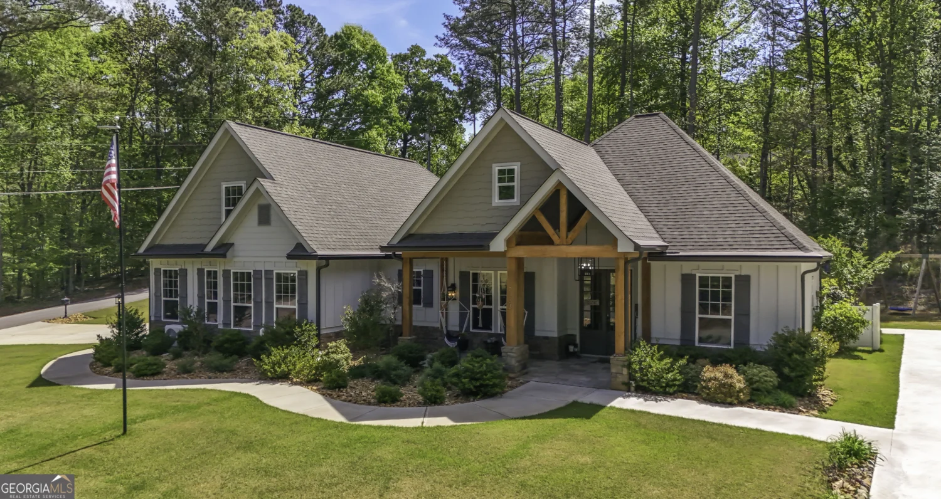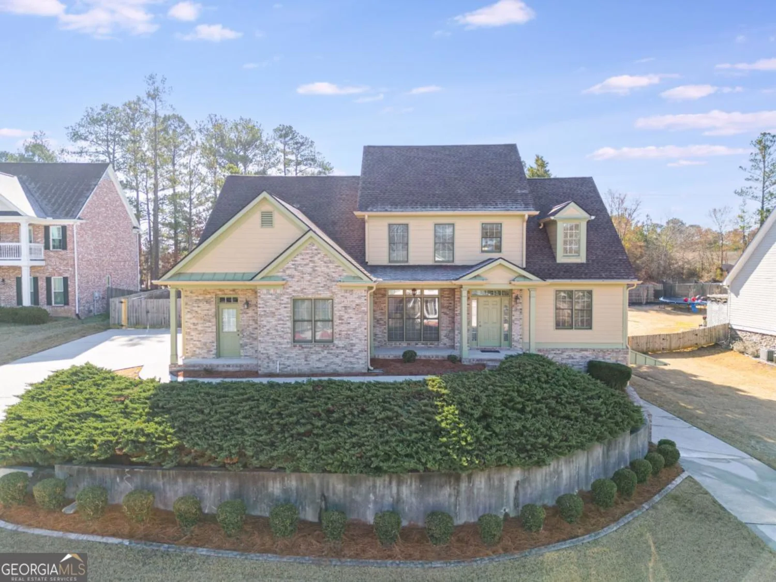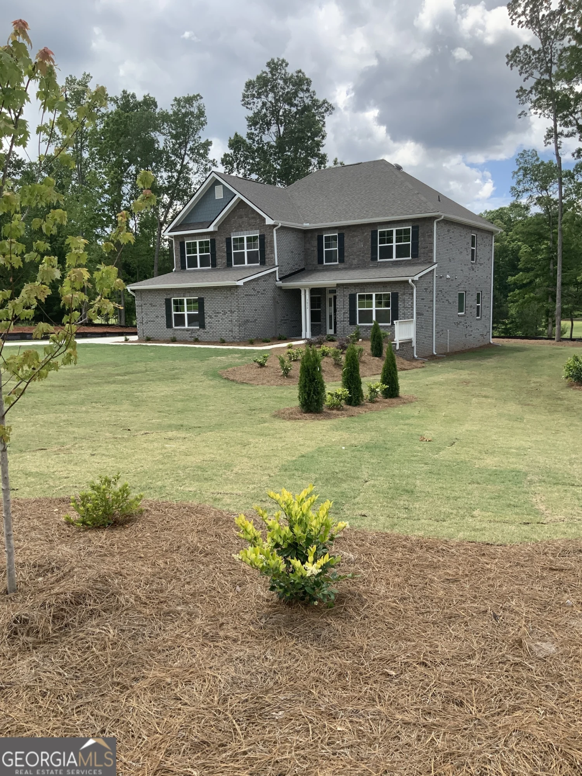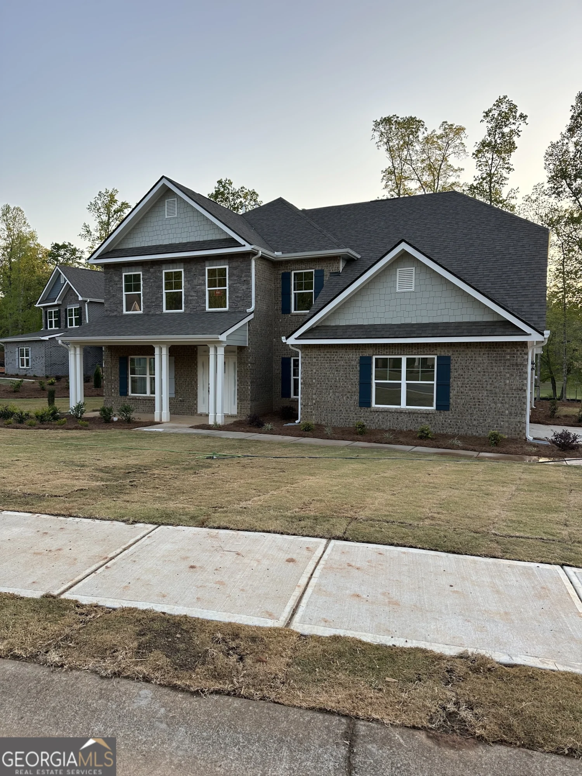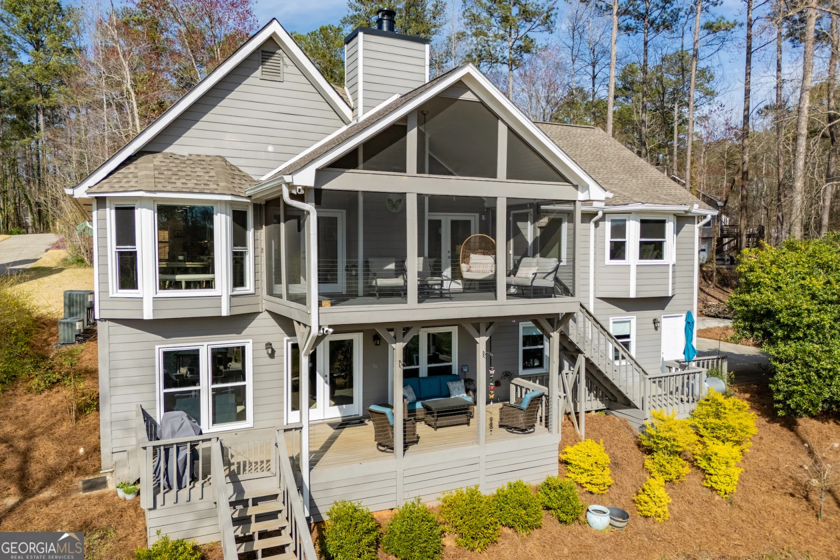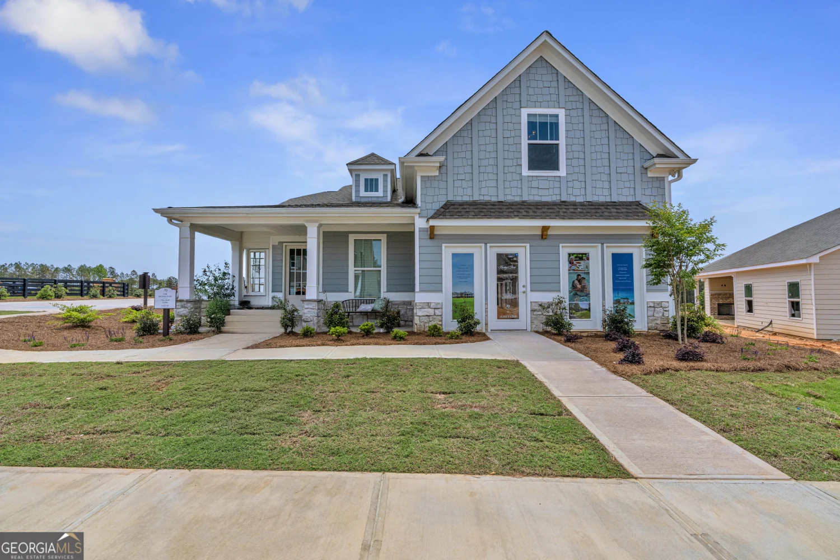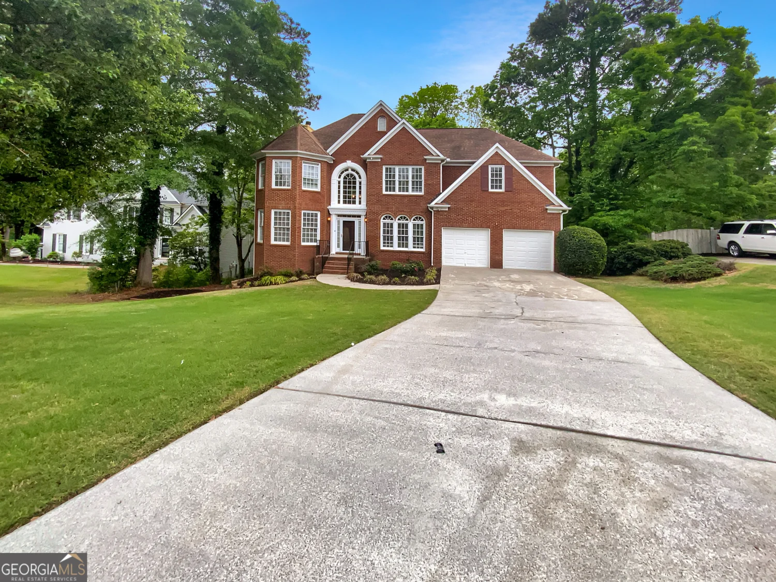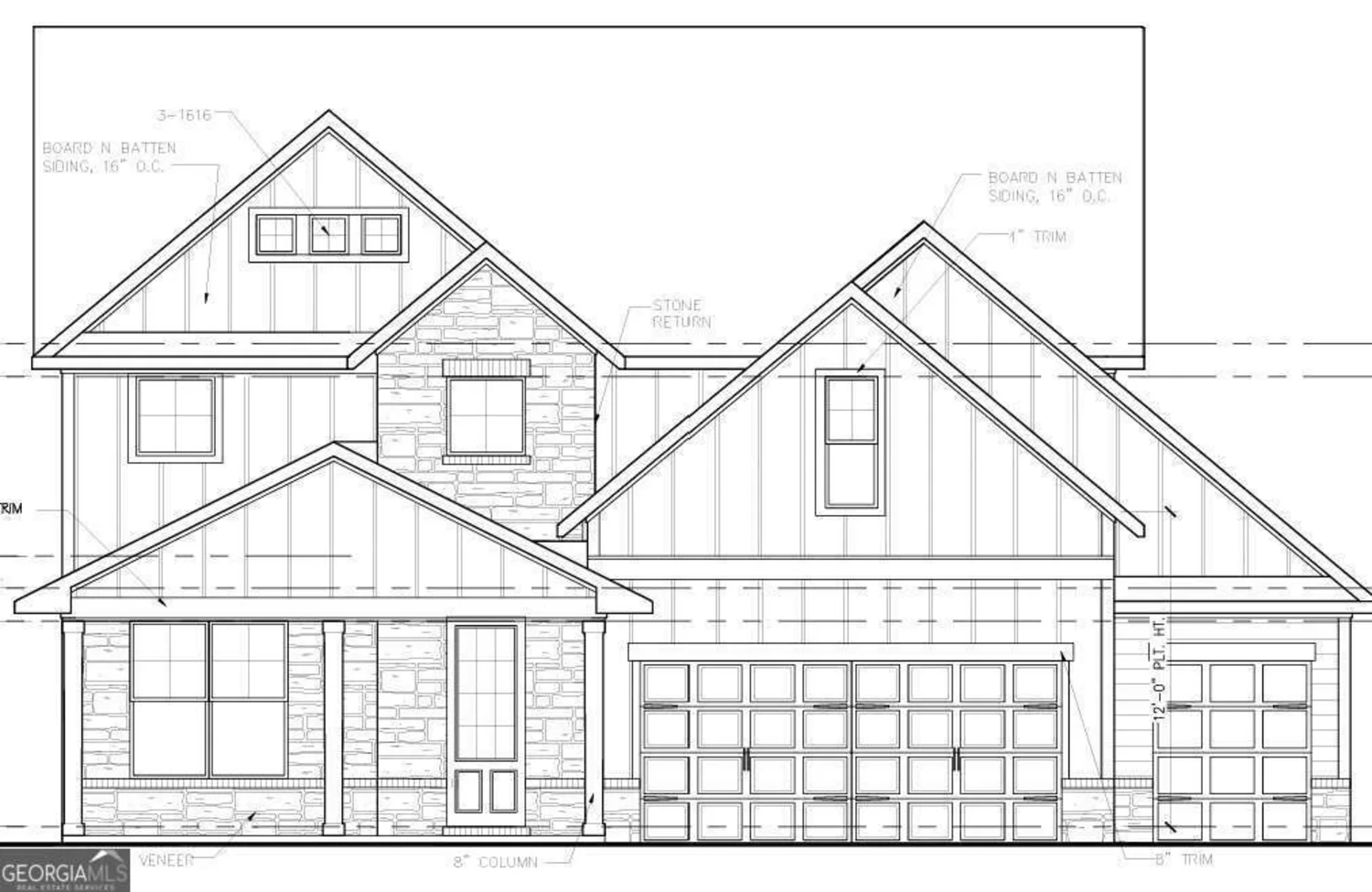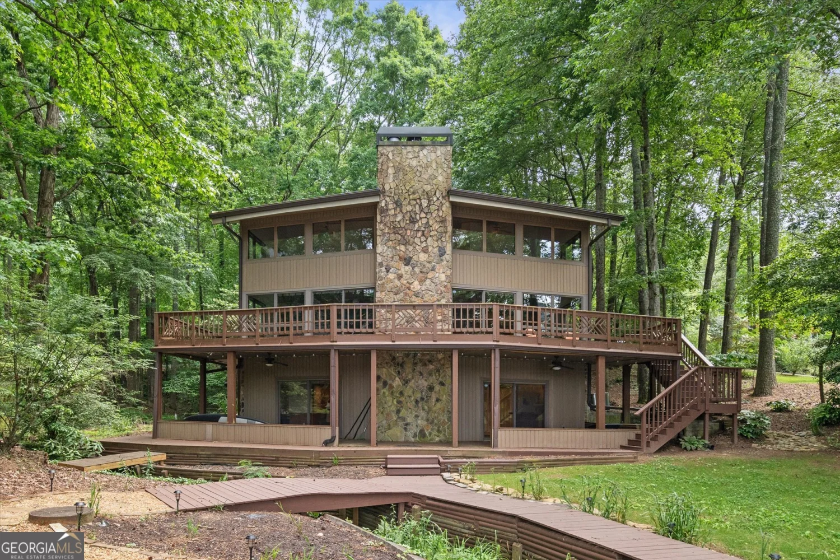1014 overlook driveVilla Rica, GA 30180
1014 overlook driveVilla Rica, GA 30180
Description
Luxurious Custom Home on the 15th Hole in Mirror Lake - 4,689 Sq Ft of Elegance! 1014 Overlook Dr, Villa Rica, GA 30180 Discover resort-style living in this stunning 5-bedroom, 4.5-bath custom-built home, perfectly positioned on the 15th hole of The Mountain Golf Course in the prestigious Mirror Lake community. With 4,689 square feet of thoughtfully designed space, a fully finished basement, and premium upgrades throughout, this home offers the perfect blend of sophistication, comfort, and everyday luxury. Main Level Features Step inside to soaring 10-foot ceilings, elegant custom chandeliers, and a flowing open layout. The spacious sunken Family Room with a beautiful fireplace is the heart of the home, offering a cozy yet refined space for gatherings. The adjacent Formal Dining area is perfect for entertaining. The chef's dream Island Kitchen boasts: * Granite countertops * Premium KitchenAid appliances with gas stove * Custom cabinetry and abundant storage * Whole-house water filtration system for clean, crisp water * Bright, gazebo-style sunroom for morning coffee or relaxing afternoons * Expansive rear deck with breathtaking views of the 15th green - a true golfer's paradise A stylish half bath and an oversized 3-car garage complete the main level. Upstairs Retreat Upstairs, you'll find four spacious bedrooms and three full bathrooms. The massive owner's suite is a private sanctuary with a second fireplace, spa-inspired bathroom, and custom-designed closets offering premium organization and style. Finished Basement Perfection The fully finished terrace level provides incredible versatility for family life, entertaining, or working from home. Features include: * Full wine cellar & wet bar * Large Den and Family Room * Dedicated home office * 5th bedroom and 4th full bath * Walk-out patio for seamless indoor/outdoor living Community & Location Enjoy all the world-class amenities Mirror Lake has to offer: * 36 holes of championship golf * Tennis courts & multiple swimming pools * 96-acre lake for fishing and kayaking * Pine Mountain Gold Mine City Park just minutes away Conveniently located just 3 minutes from I-20 and 4 minutes from downtown Villa Rica, with shopping, dining, and The Mill Amphitheater right around the corner. This one-of-a-kind home is the perfect combination of elegance, comfort, and lifestyle. Schedule your private tour today!
Property Details for 1014 Overlook Drive
- Subdivision ComplexMirror Lake
- Architectural StyleBrick 3 Side, Traditional
- Parking FeaturesAttached, Garage
- Property AttachedNo
LISTING UPDATED:
- StatusActive
- MLS #10533610
- Days on Site0
- Taxes$3,582.38 / year
- MLS TypeResidential
- Year Built2000
- Lot Size0.38 Acres
- CountryDouglas
LISTING UPDATED:
- StatusActive
- MLS #10533610
- Days on Site0
- Taxes$3,582.38 / year
- MLS TypeResidential
- Year Built2000
- Lot Size0.38 Acres
- CountryDouglas
Building Information for 1014 Overlook Drive
- StoriesTwo
- Year Built2000
- Lot Size0.3800 Acres
Payment Calculator
Term
Interest
Home Price
Down Payment
The Payment Calculator is for illustrative purposes only. Read More
Property Information for 1014 Overlook Drive
Summary
Location and General Information
- Community Features: Street Lights, Tennis Court(s)
- Directions: GPS Friendly
- Coordinates: 33.739409,-84.892549
School Information
- Elementary School: Mirror Lake
- Middle School: Mason Creek
- High School: Douglas County
Taxes and HOA Information
- Parcel Number: 01790250011
- Tax Year: 24
- Association Fee Includes: Swimming, Tennis
Virtual Tour
Parking
- Open Parking: No
Interior and Exterior Features
Interior Features
- Cooling: Central Air
- Heating: Central
- Appliances: Other, Oven/Range (Combo), Stainless Steel Appliance(s)
- Basement: None
- Fireplace Features: Factory Built
- Flooring: Hardwood, Tile
- Interior Features: Bookcases, Double Vanity, High Ceilings, In-Law Floorplan, Master On Main Level, Other, Separate Shower, Tile Bath, Tray Ceiling(s), Entrance Foyer, Vaulted Ceiling(s), Walk-In Closet(s), Wine Cellar
- Levels/Stories: Two
- Total Half Baths: 1
- Bathrooms Total Integer: 5
- Bathrooms Total Decimal: 4
Exterior Features
- Construction Materials: Brick, Concrete
- Roof Type: Composition
- Laundry Features: Other
- Pool Private: No
Property
Utilities
- Sewer: Public Sewer
- Utilities: Electricity Available, High Speed Internet
- Water Source: Public
Property and Assessments
- Home Warranty: Yes
- Property Condition: Resale
Green Features
Lot Information
- Above Grade Finished Area: 3266
- Lot Features: Sloped
Multi Family
- Number of Units To Be Built: Square Feet
Rental
Rent Information
- Land Lease: Yes
Public Records for 1014 Overlook Drive
Tax Record
- 24$3,582.38 ($298.53 / month)
Home Facts
- Beds5
- Baths4
- Total Finished SqFt4,689 SqFt
- Above Grade Finished3,266 SqFt
- Below Grade Finished1,423 SqFt
- StoriesTwo
- Lot Size0.3800 Acres
- StyleSingle Family Residence
- Year Built2000
- APN01790250011
- CountyDouglas
- Fireplaces2


