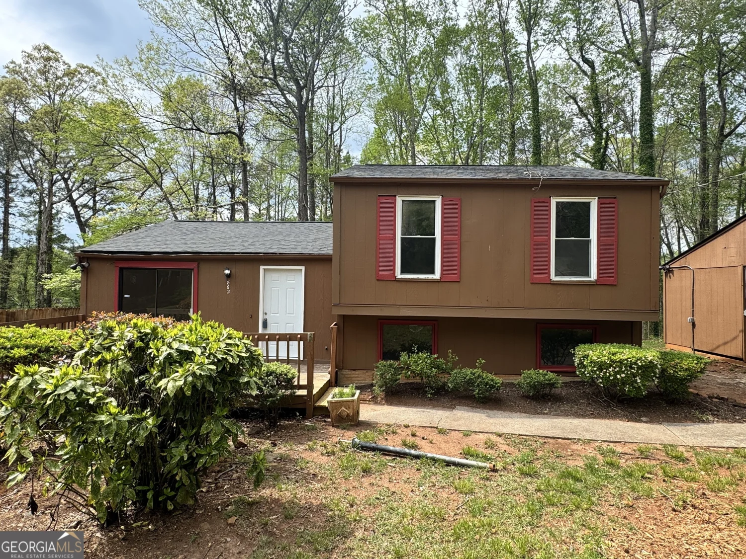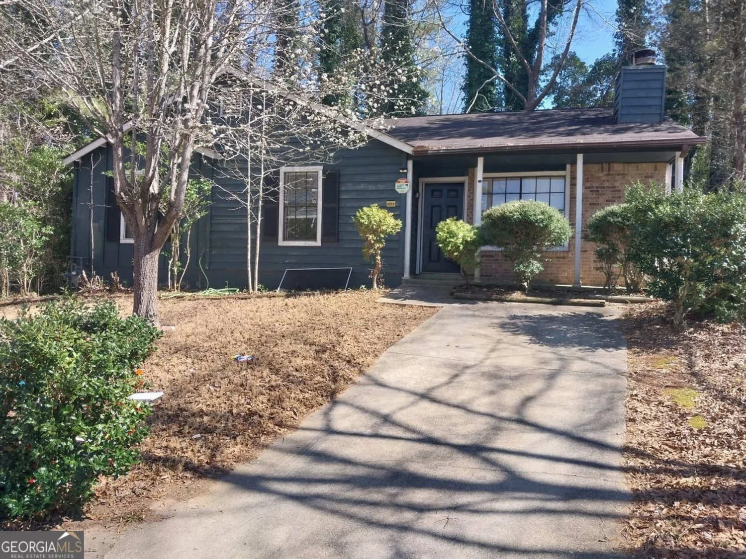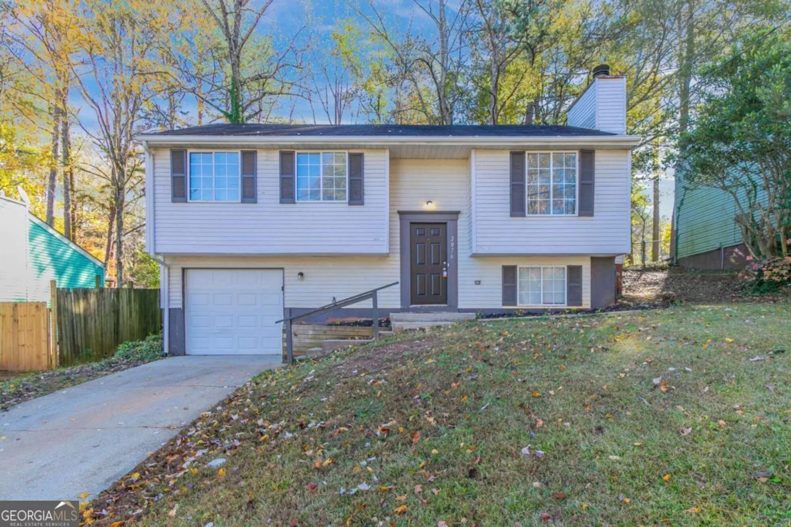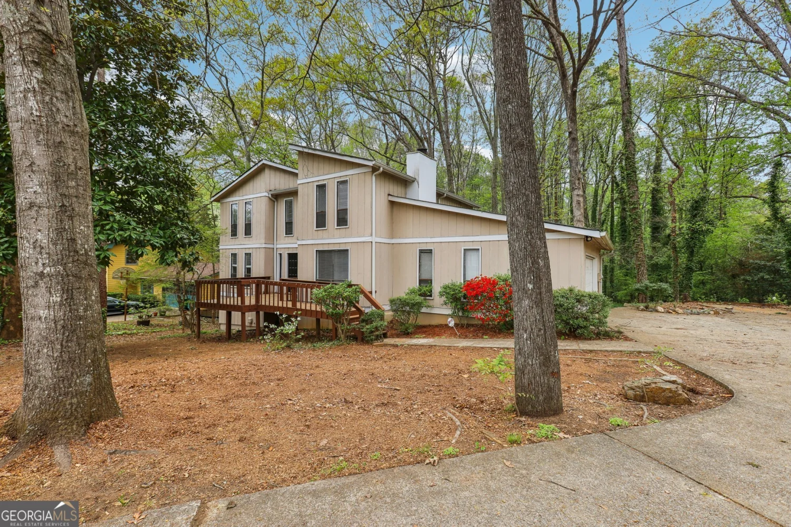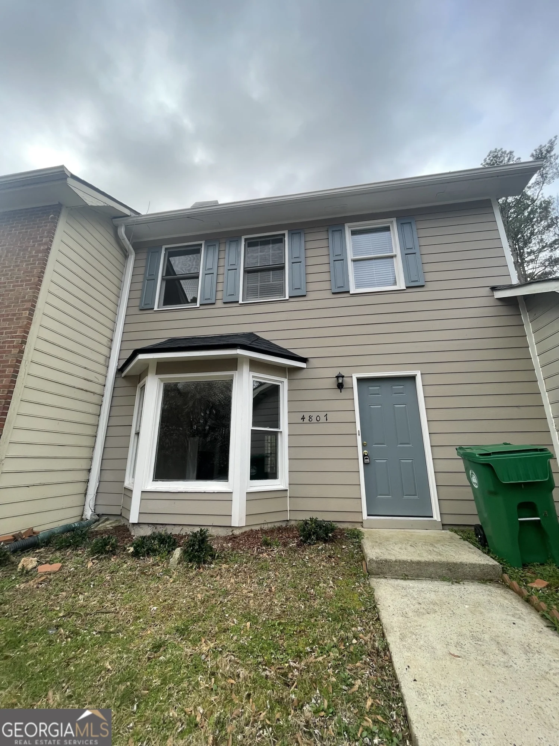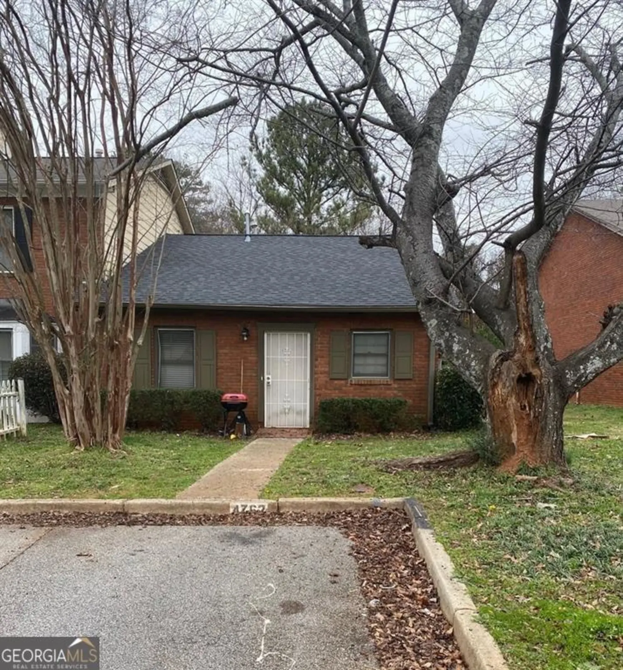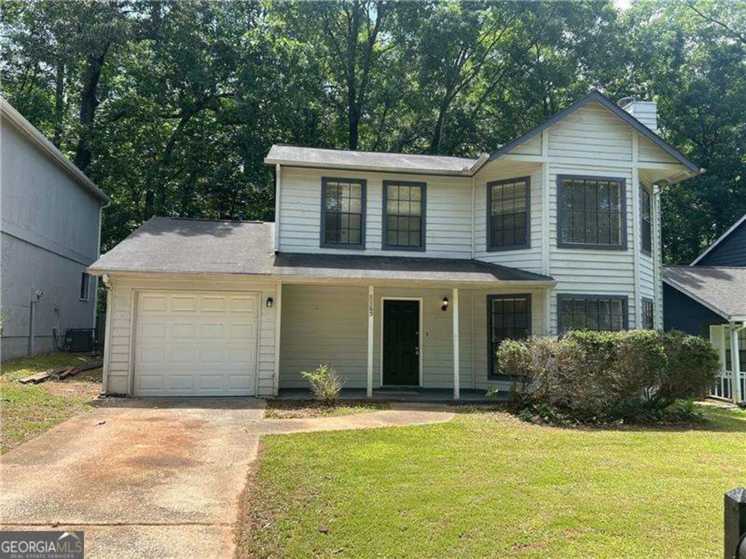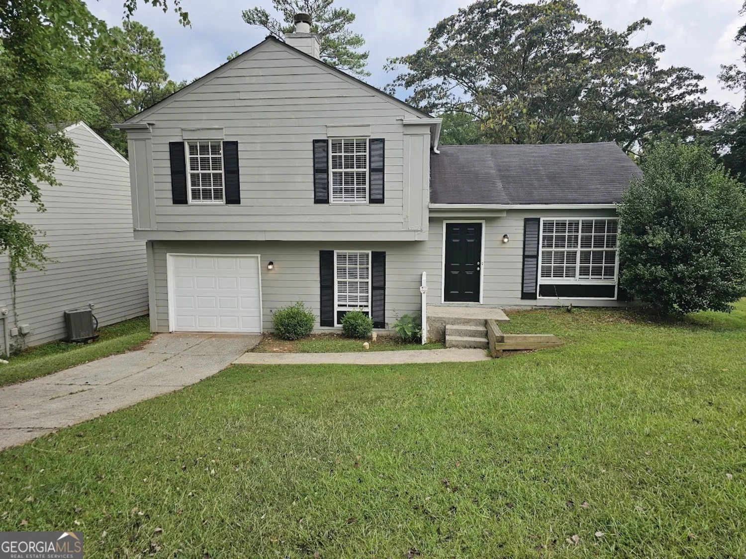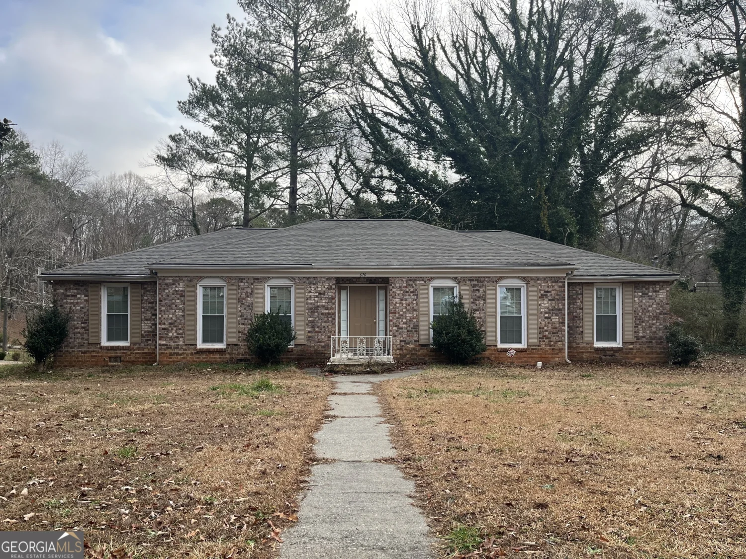4651 garden hills driveStone Mountain, GA 30083
4651 garden hills driveStone Mountain, GA 30083
Description
Spacious beautifully decorated split level home in Stone Mountain. Ideal home for the first time homebuyer. large Living/dining room. Upper deck off the dining area. Lovely den with with fireplace on the lower level. Excercise room. Close to shopping and transportation.
Property Details for 4651 Garden Hills Drive
- Subdivision Complexnone
- Architectural StyleColonial
- Parking FeaturesOff Street, Parking Pad
- Property AttachedNo
LISTING UPDATED:
- StatusActive
- MLS #10533624
- Days on Site0
- Taxes$3,967.37 / year
- MLS TypeResidential
- Year Built1983
- Lot Size0.30 Acres
- CountryDeKalb
LISTING UPDATED:
- StatusActive
- MLS #10533624
- Days on Site0
- Taxes$3,967.37 / year
- MLS TypeResidential
- Year Built1983
- Lot Size0.30 Acres
- CountryDeKalb
Building Information for 4651 Garden Hills Drive
- StoriesMulti/Split
- Year Built1983
- Lot Size0.3000 Acres
Payment Calculator
Term
Interest
Home Price
Down Payment
The Payment Calculator is for illustrative purposes only. Read More
Property Information for 4651 Garden Hills Drive
Summary
Location and General Information
- Community Features: None
- Directions: From South Hairston go west on Rockbridge road. left on Garden Hills Drive.
- Coordinates: 33.784196,-84.199053
School Information
- Elementary School: Allgood
- Middle School: Freedom
- High School: Clarkston
Taxes and HOA Information
- Parcel Number: 18 016 01 122
- Tax Year: 23
- Association Fee Includes: None
Virtual Tour
Parking
- Open Parking: Yes
Interior and Exterior Features
Interior Features
- Cooling: Central Air
- Heating: Central, Natural Gas
- Appliances: Dishwasher, Gas Water Heater, Microwave, Oven/Range (Combo), Refrigerator, Stainless Steel Appliance(s)
- Basement: None
- Flooring: Carpet, Tile
- Interior Features: Split Foyer, Tile Bath, Vaulted Ceiling(s)
- Levels/Stories: Multi/Split
- Total Half Baths: 2
- Bathrooms Total Integer: 4
- Bathrooms Total Decimal: 3
Exterior Features
- Construction Materials: Vinyl Siding
- Roof Type: Tile
- Laundry Features: Mud Room
- Pool Private: No
Property
Utilities
- Sewer: Public Sewer
- Utilities: Cable Available, Electricity Available, Natural Gas Available
- Water Source: Public
Property and Assessments
- Home Warranty: Yes
- Property Condition: Resale
Green Features
Lot Information
- Above Grade Finished Area: 1592
- Lot Features: Level
Multi Family
- Number of Units To Be Built: Square Feet
Rental
Rent Information
- Land Lease: Yes
Public Records for 4651 Garden Hills Drive
Tax Record
- 23$3,967.37 ($330.61 / month)
Home Facts
- Beds3
- Baths2
- Total Finished SqFt1,592 SqFt
- Above Grade Finished1,592 SqFt
- StoriesMulti/Split
- Lot Size0.3000 Acres
- StyleSingle Family Residence
- Year Built1983
- APN18 016 01 122
- CountyDeKalb
- Fireplaces1


