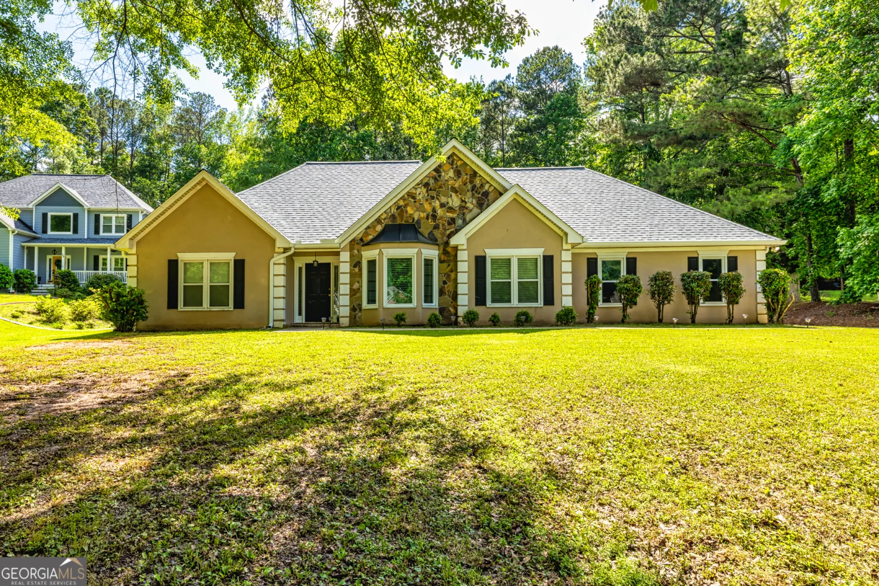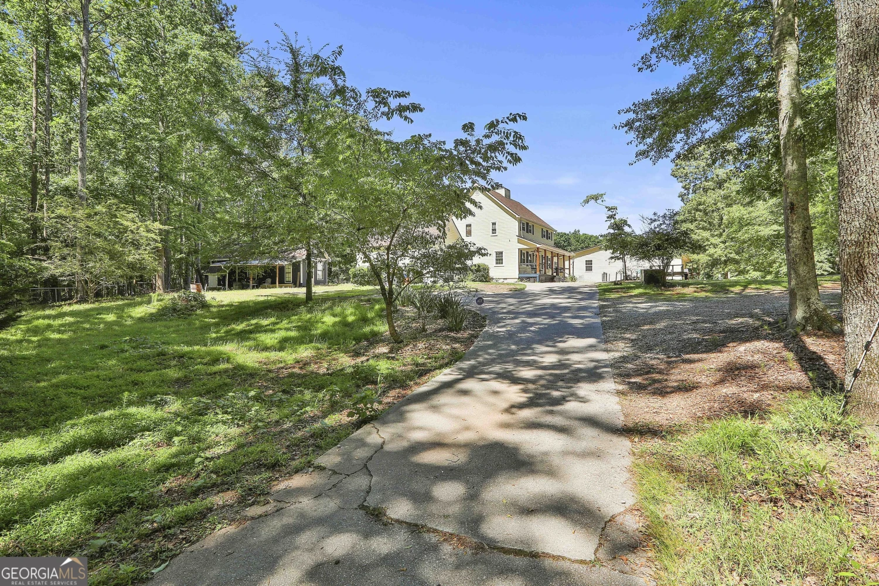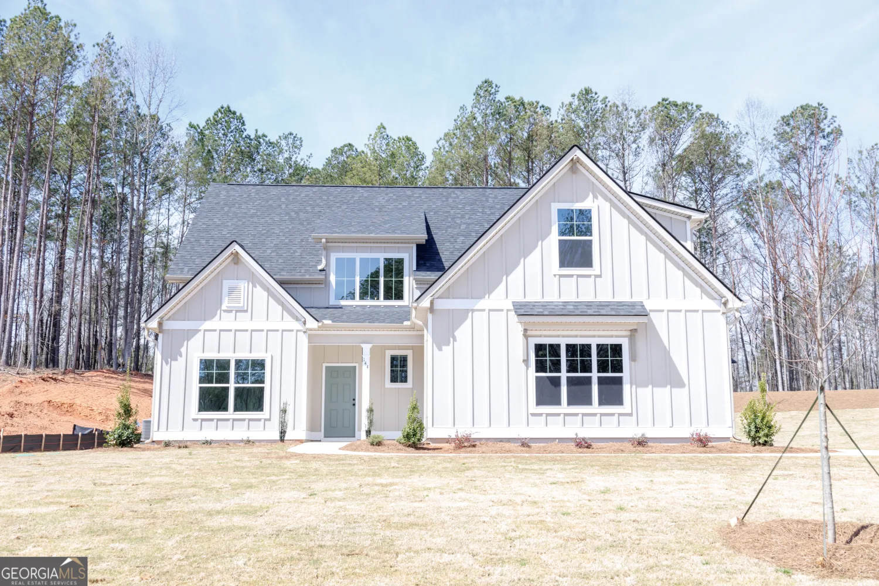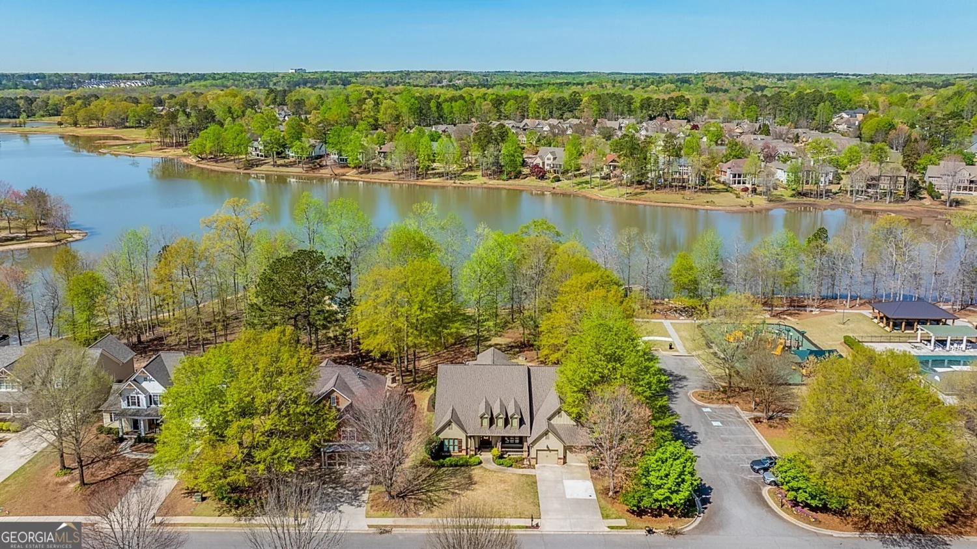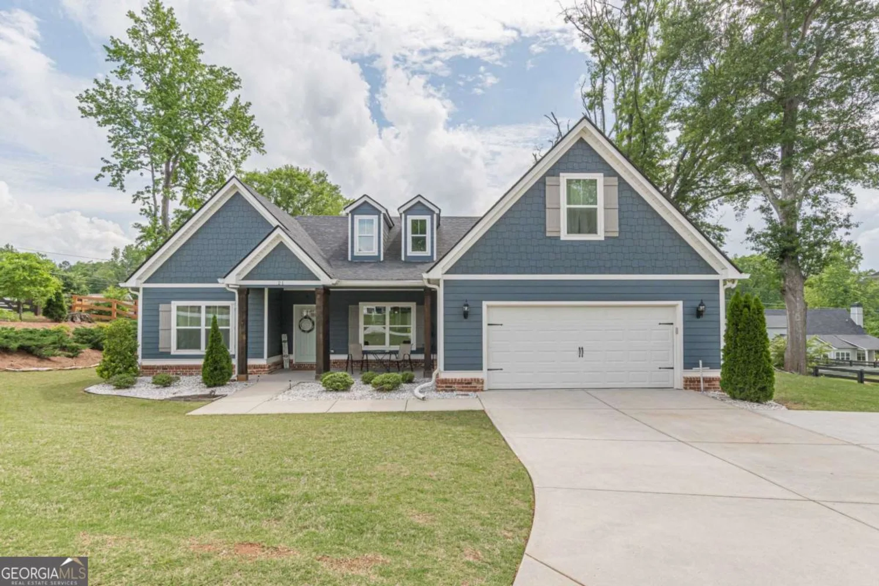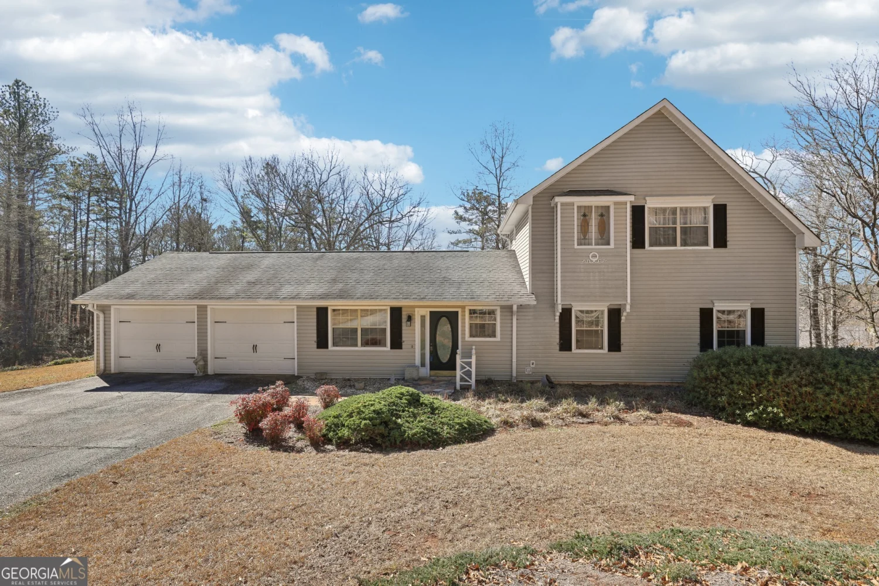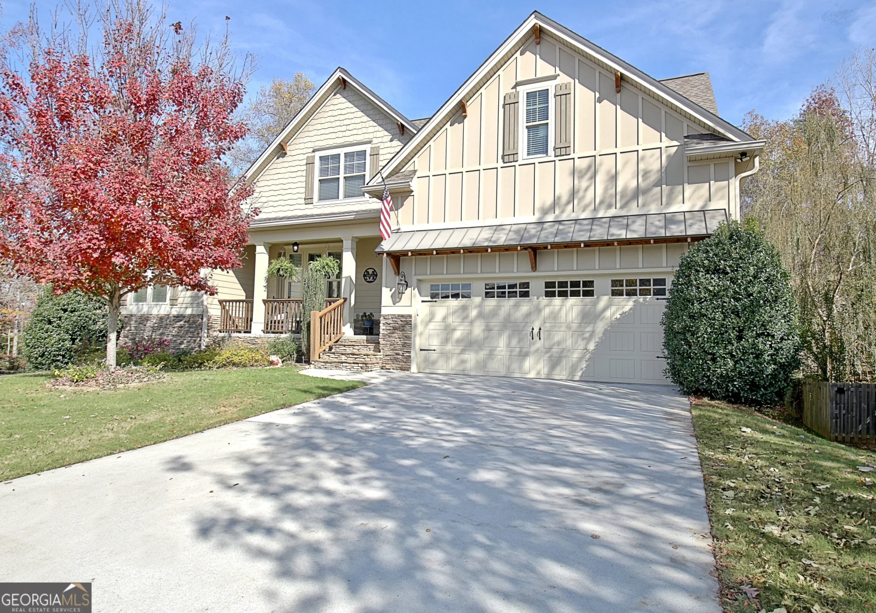104 beacon crestNewnan, GA 30265
104 beacon crestNewnan, GA 30265
Description
Wonderful opportunity to own this beautiful and charming Courtyard home in one of the most desirable areas of sought after Summergrove! Located directly across the street from the lake, this home is situated on the perfect premium lot. From the lovely Courtyard Patio to the open and inviting Floor Plan, this is an entertainer's dream. Upgraded Hardwood Flooring throughout the entire home and many upscale appointments add charm and appeal to this lovely home. Freshley painted interior, updated lighting, and custom trim work complete this incredible home. The Courtyard fence leads you to a lovely outdoor living space with outdoor kitchen, fireplace, water feature, and half bath. It is the perfect place to start or finish your day and entertain. The entry way door leads you to a spacious kitchen dining room with great cabinet space, countertops, lovely living room, mudroom that has great storage and functionality. The Owner's suite is fantastic, complete with Plantation Shutters, double vanities, and a California Closet. Upstairs features a great flex room/office space, 2 additional guest suites complete with their own on-suite baths and walk-in closet. The upstairs also features an unfinished bonus room which is great for storage or finish for additional space. Above the garage you will find an additional private guest suite that features a full bath and closet. This home is situated directly across the street from Lake Summergrove, the neighborhood has streetlights, sidewalks, a Public Golf Course, Club House, swimming pools, and playgrounds.
Property Details for 104 Beacon Crest
- Subdivision ComplexSummergrove
- Architectural StyleBungalow/Cottage, Craftsman, Ranch
- ExteriorGas Grill, Sprinkler System, Water Feature
- Num Of Parking Spaces2
- Parking FeaturesGarage, Garage Door Opener, Kitchen Level, Storage
- Property AttachedYes
LISTING UPDATED:
- StatusActive
- MLS #10533645
- Days on Site0
- Taxes$4,789.7 / year
- HOA Fees$2,195 / month
- MLS TypeResidential
- Year Built2007
- Lot Size0.30 Acres
- CountryCoweta
LISTING UPDATED:
- StatusActive
- MLS #10533645
- Days on Site0
- Taxes$4,789.7 / year
- HOA Fees$2,195 / month
- MLS TypeResidential
- Year Built2007
- Lot Size0.30 Acres
- CountryCoweta
Building Information for 104 Beacon Crest
- StoriesTwo
- Year Built2007
- Lot Size0.3000 Acres
Payment Calculator
Term
Interest
Home Price
Down Payment
The Payment Calculator is for illustrative purposes only. Read More
Property Information for 104 Beacon Crest
Summary
Location and General Information
- Community Features: Clubhouse, Golf, Lake, Park, Playground, Pool, Sidewalks, Street Lights, Tennis Court(s)
- Directions: From Newnan take Hwy 34/Bullsboro Dr, R on Shenandoah, cross over Lower Fayetteville Rd into SummerGrove, continue on SummerGrove Pkwy, R on Lake Forest Dr, R on Lake Shore Dr, L on Beacon Crest, home is on the corner.
- Coordinates: 33.365715,-84.722552
School Information
- Elementary School: Welch
- Middle School: Arnall
- High School: East Coweta
Taxes and HOA Information
- Parcel Number: SG6 174
- Tax Year: 2025
- Association Fee Includes: Maintenance Grounds, Management Fee, Swimming, Tennis
- Tax Lot: 56
Virtual Tour
Parking
- Open Parking: No
Interior and Exterior Features
Interior Features
- Cooling: Ceiling Fan(s), Central Air, Electric, Zoned
- Heating: Central, Forced Air, Natural Gas
- Appliances: Convection Oven, Cooktop, Dishwasher, Disposal, Gas Water Heater, Microwave, Oven, Refrigerator, Stainless Steel Appliance(s)
- Basement: None
- Fireplace Features: Factory Built, Family Room, Gas Log, Outside
- Flooring: Hardwood, Tile
- Interior Features: Double Vanity, High Ceilings, Master On Main Level, Roommate Plan, Separate Shower, Split Bedroom Plan, Tile Bath, Tray Ceiling(s), Vaulted Ceiling(s), Walk-In Closet(s)
- Levels/Stories: Two
- Other Equipment: Intercom, Satellite Dish
- Window Features: Double Pane Windows
- Kitchen Features: Breakfast Bar, Kitchen Island, Pantry, Solid Surface Counters
- Foundation: Slab
- Main Bedrooms: 1
- Total Half Baths: 2
- Bathrooms Total Integer: 6
- Main Full Baths: 1
- Bathrooms Total Decimal: 5
Exterior Features
- Accessibility Features: Accessible Doors, Accessible Hallway(s)
- Construction Materials: Concrete
- Fencing: Privacy, Wood
- Patio And Porch Features: Patio
- Roof Type: Composition
- Security Features: Security System, Smoke Detector(s)
- Spa Features: Bath
- Laundry Features: In Hall, Mud Room, Other
- Pool Private: No
- Other Structures: Garage(s), Outdoor Kitchen
Property
Utilities
- Sewer: Public Sewer
- Utilities: Cable Available, High Speed Internet, Natural Gas Available, Sewer Connected, Underground Utilities
- Water Source: Public
Property and Assessments
- Home Warranty: Yes
- Property Condition: Resale
Green Features
- Green Energy Efficient: Insulation, Thermostat, Windows
Lot Information
- Above Grade Finished Area: 3139
- Common Walls: No Common Walls
- Lot Features: Corner Lot, Level
Multi Family
- Number of Units To Be Built: Square Feet
Rental
Rent Information
- Land Lease: Yes
Public Records for 104 Beacon Crest
Tax Record
- 2025$4,789.70 ($399.14 / month)
Home Facts
- Beds4
- Baths4
- Total Finished SqFt3,139 SqFt
- Above Grade Finished3,139 SqFt
- StoriesTwo
- Lot Size0.3000 Acres
- StyleSingle Family Residence
- Year Built2007
- APNSG6 174
- CountyCoweta
- Fireplaces2


