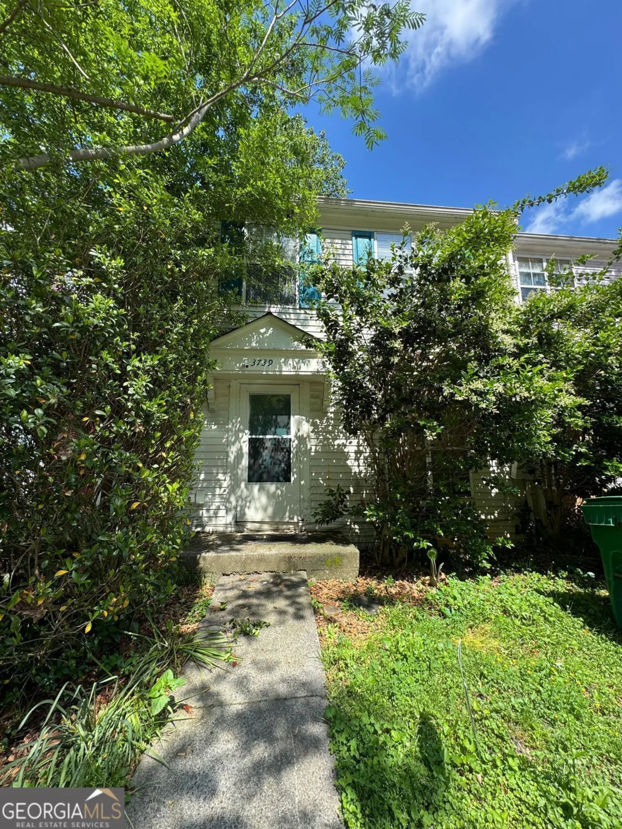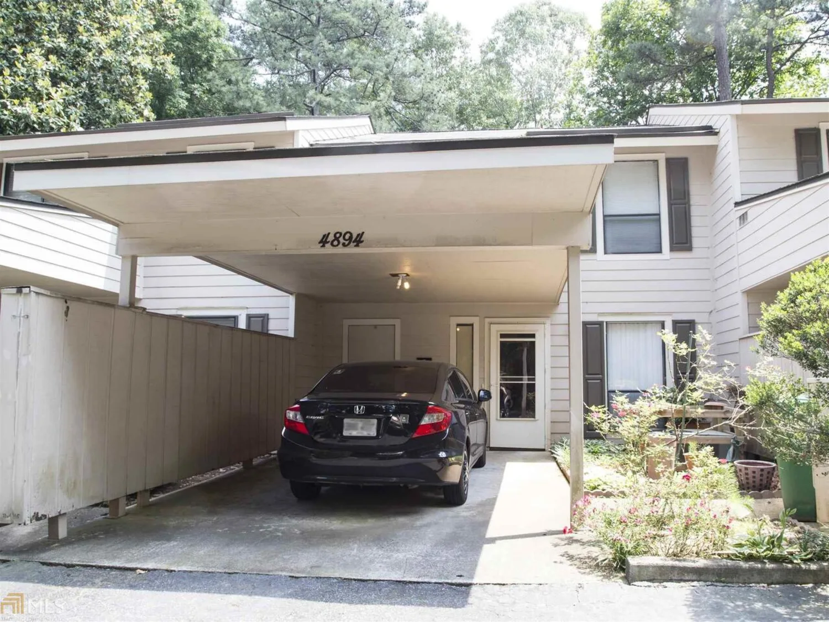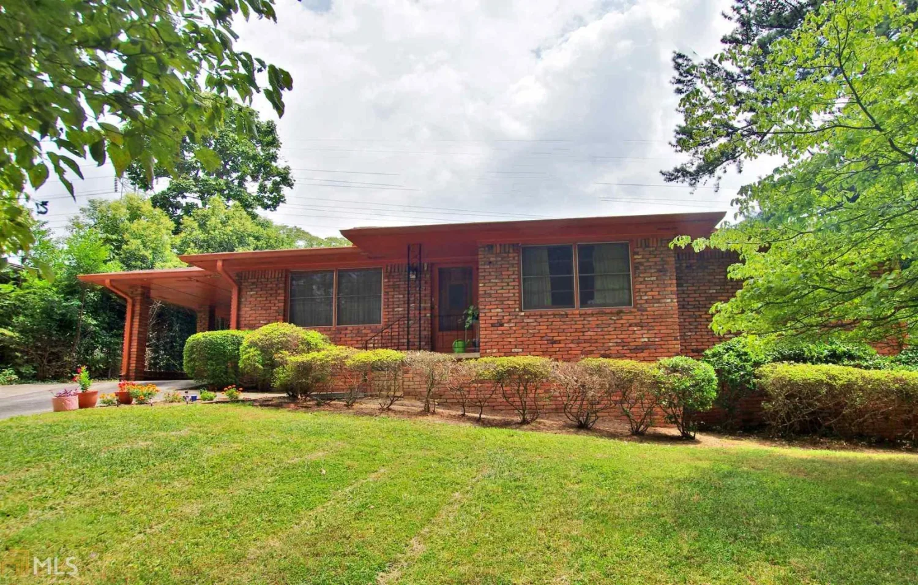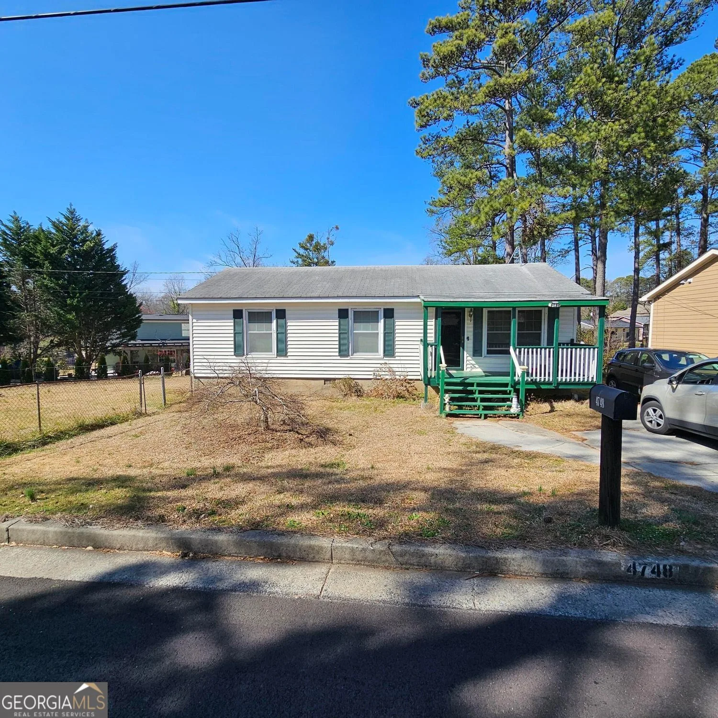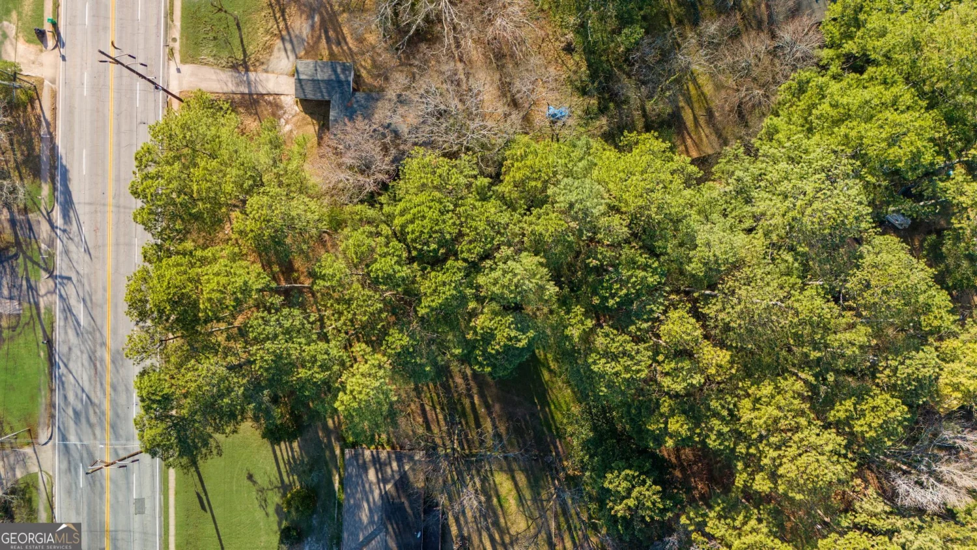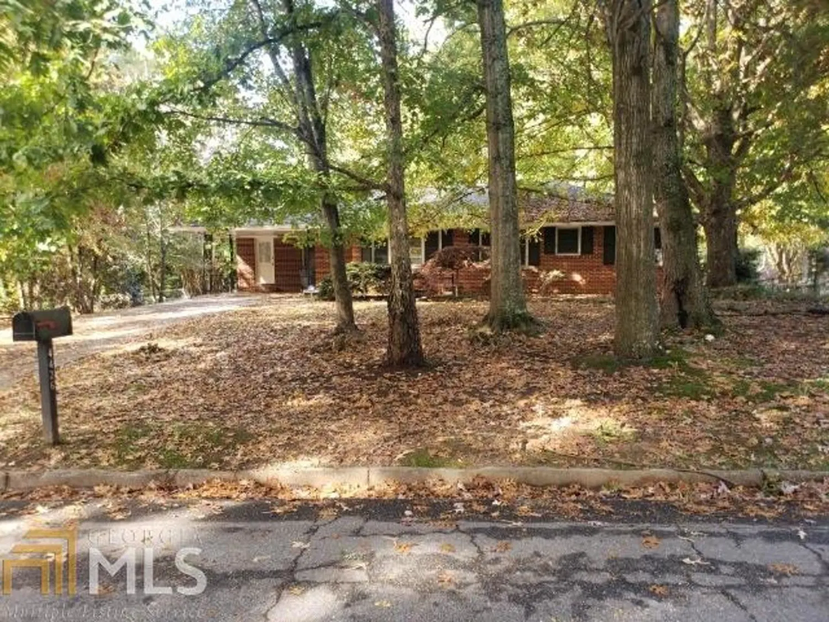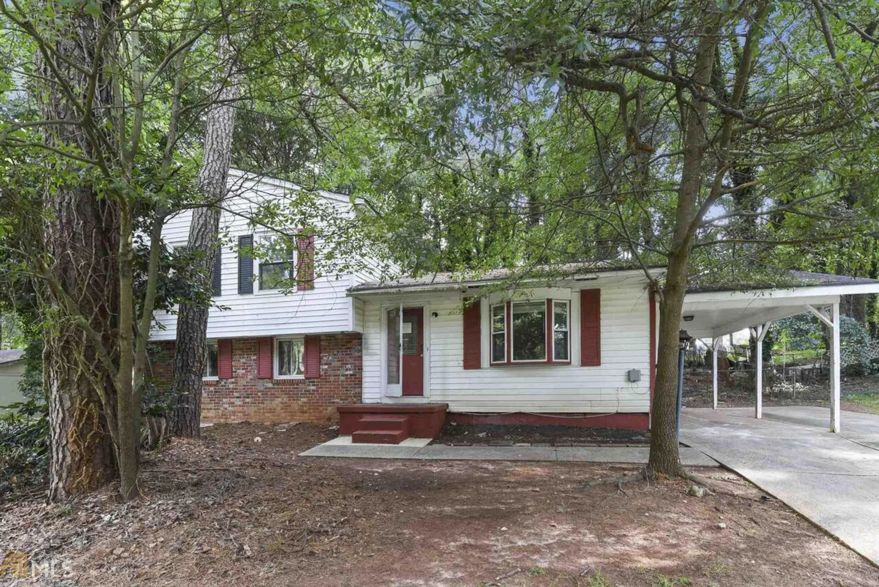3999 bayside circleDoraville, GA 30340
3999 bayside circleDoraville, GA 30340
Description
Welcome to 3999 Bayside Circle, a beautifully updated townhome in a convenient Doraville location. This move-in ready home features fresh interior paint, a fully finished basement, and upgrades throughout. Enjoy an open-concept main level with great natural light, updated lighting and fixtures, and a spacious kitchen with ample cabinet and counter space, granite counters, and stainless steel appliances. The finished basement offers flexible space for a home office, media room, or home gym. Upstairs, a spacious bedroom and updated bathroom provide comfort and style, as well as an additional loft space. Two dedicated parking spots are located right out front for easy access. Situated just minutes from Buford Highway, Chamblee, major interstates, shopping, and restaurants, this home offers the perfect blend of comfort and convenience in a quiet, well-maintained community. Spring Harbor has a pool, tennis court, and community lake!
Property Details for 3999 Bayside Circle
- Subdivision ComplexSpring Harbor
- Architectural StyleTraditional
- Num Of Parking Spaces2
- Parking FeaturesAssigned
- Property AttachedYes
- Waterfront FeaturesCreek
LISTING UPDATED:
- StatusActive
- MLS #10533702
- Days on Site2
- Taxes$2,080 / year
- HOA Fees$285 / month
- MLS TypeResidential
- Year Built1985
- Lot Size0.01 Acres
- CountryDeKalb
LISTING UPDATED:
- StatusActive
- MLS #10533702
- Days on Site2
- Taxes$2,080 / year
- HOA Fees$285 / month
- MLS TypeResidential
- Year Built1985
- Lot Size0.01 Acres
- CountryDeKalb
Building Information for 3999 Bayside Circle
- StoriesThree Or More
- Year Built1985
- Lot Size0.0100 Acres
Payment Calculator
Term
Interest
Home Price
Down Payment
The Payment Calculator is for illustrative purposes only. Read More
Property Information for 3999 Bayside Circle
Summary
Location and General Information
- Community Features: Street Lights, Pool
- Directions: Off Pleasantdale Rd near 85
- Coordinates: 33.890832,-84.224932
School Information
- Elementary School: Livsey
- Middle School: Tucker
- High School: Tucker
Taxes and HOA Information
- Parcel Number: 18 291 12 035
- Tax Year: 2024
- Association Fee Includes: Maintenance Grounds, Trash
- Tax Lot: 35
Virtual Tour
Parking
- Open Parking: No
Interior and Exterior Features
Interior Features
- Cooling: Central Air, Ceiling Fan(s)
- Heating: Central
- Appliances: Dishwasher, Disposal, Gas Water Heater, Microwave, Washer, Dryer
- Basement: Partial, Finished
- Fireplace Features: Gas Starter
- Flooring: Laminate, Tile
- Interior Features: Walk-In Closet(s)
- Levels/Stories: Three Or More
- Window Features: Double Pane Windows
- Kitchen Features: Pantry
- Foundation: Block
- Total Half Baths: 1
- Bathrooms Total Integer: 2
- Bathrooms Total Decimal: 1
Exterior Features
- Construction Materials: Vinyl Siding
- Patio And Porch Features: Deck
- Pool Features: In Ground
- Roof Type: Composition
- Security Features: Smoke Detector(s)
- Laundry Features: Upper Level
- Pool Private: No
Property
Utilities
- Sewer: Public Sewer
- Utilities: Cable Available, Electricity Available, Natural Gas Available, Sewer Available, Underground Utilities, Water Available
- Water Source: Public
Property and Assessments
- Home Warranty: Yes
- Property Condition: Resale
Green Features
Lot Information
- Above Grade Finished Area: 1008
- Common Walls: 1 Common Wall, End Unit
- Lot Features: Sloped
- Waterfront Footage: Creek
Multi Family
- Number of Units To Be Built: Square Feet
Rental
Rent Information
- Land Lease: Yes
Public Records for 3999 Bayside Circle
Tax Record
- 2024$2,080.00 ($173.33 / month)
Home Facts
- Beds1
- Baths1
- Total Finished SqFt1,584 SqFt
- Above Grade Finished1,008 SqFt
- Below Grade Finished576 SqFt
- StoriesThree Or More
- Lot Size0.0100 Acres
- StyleTownhouse
- Year Built1985
- APN18 291 12 035
- CountyDeKalb
- Fireplaces1


