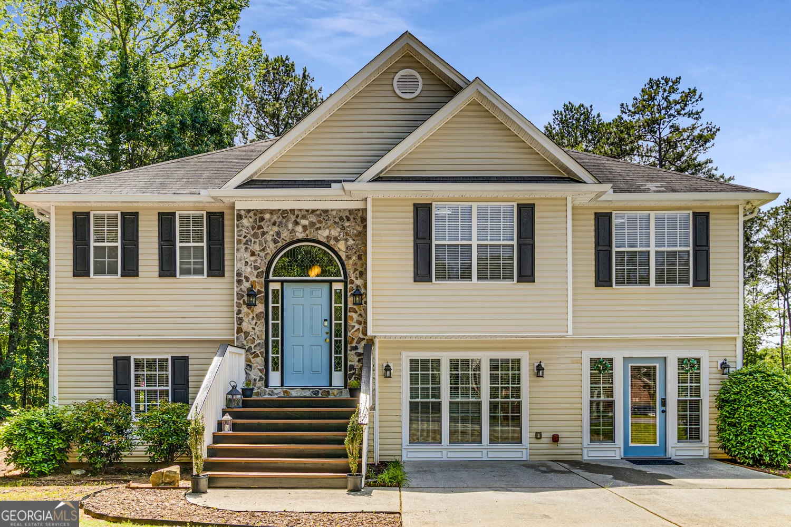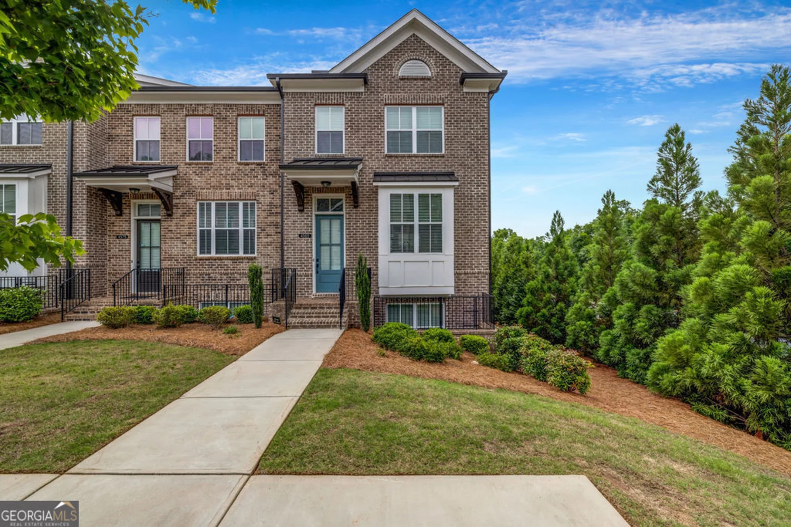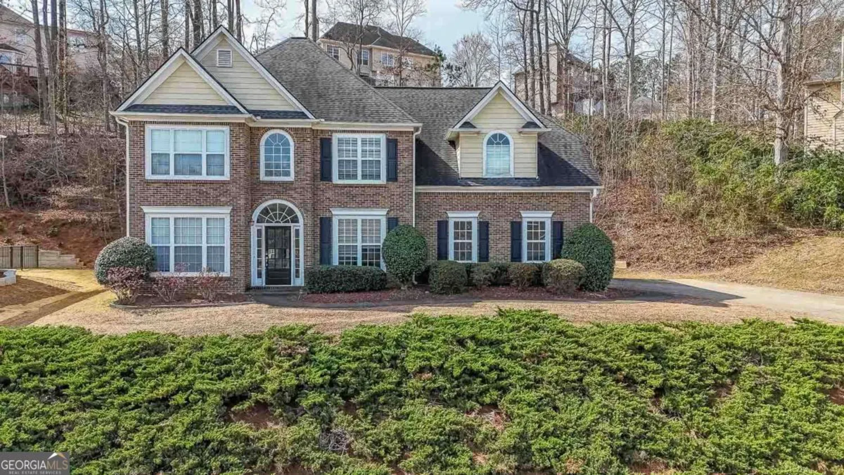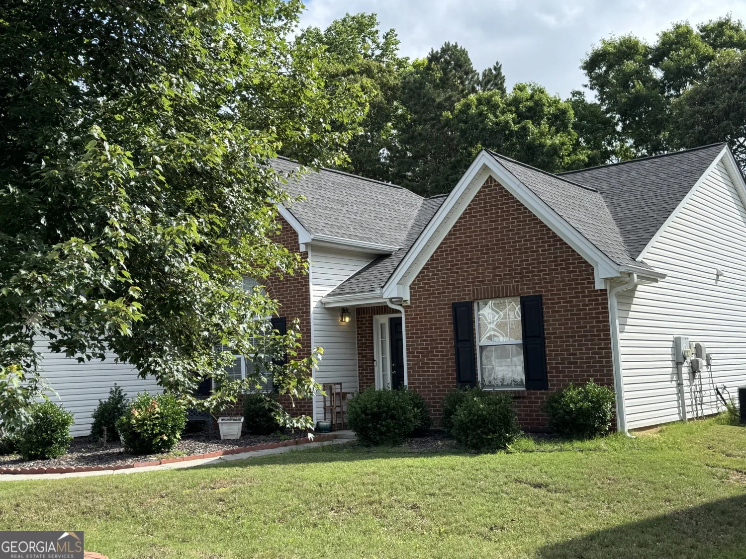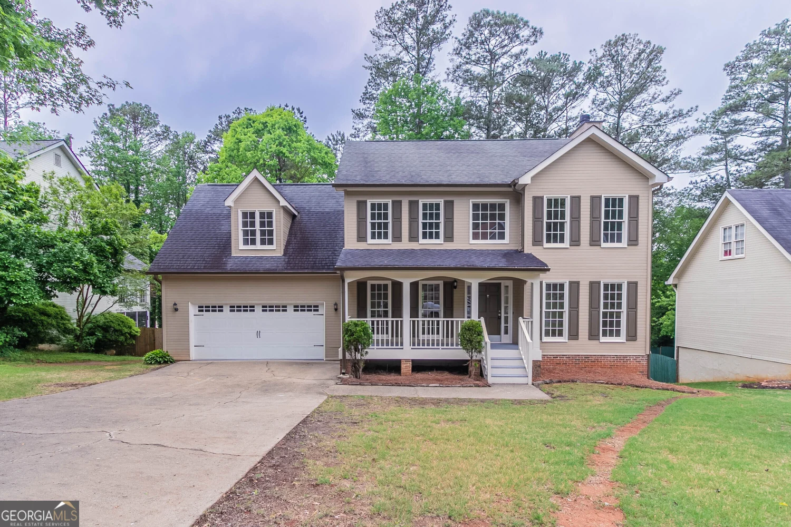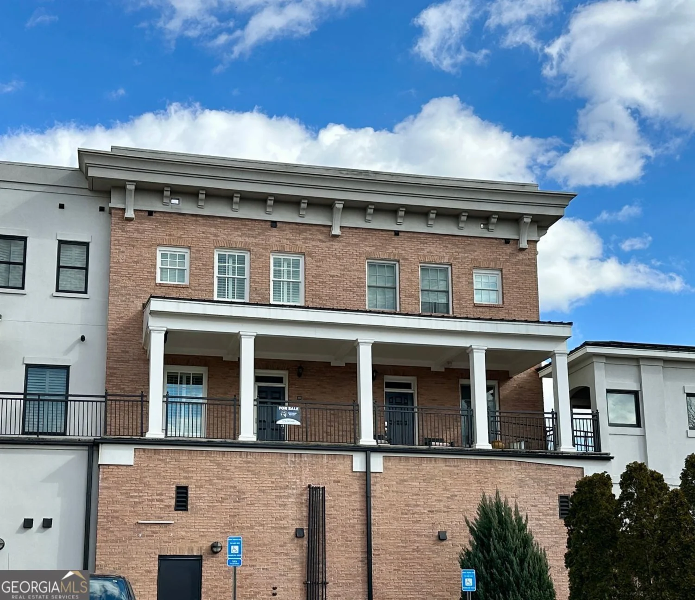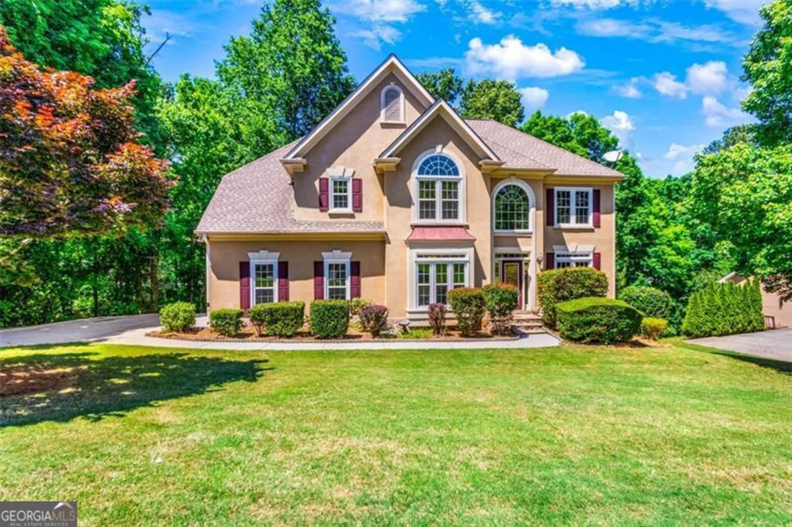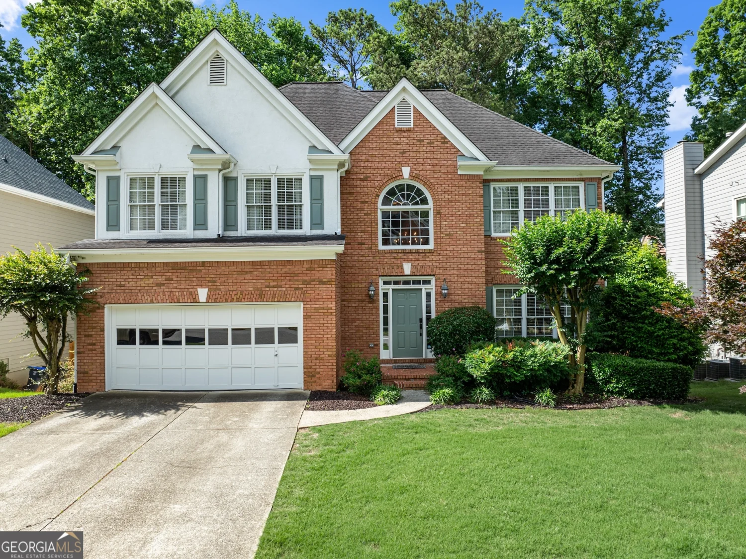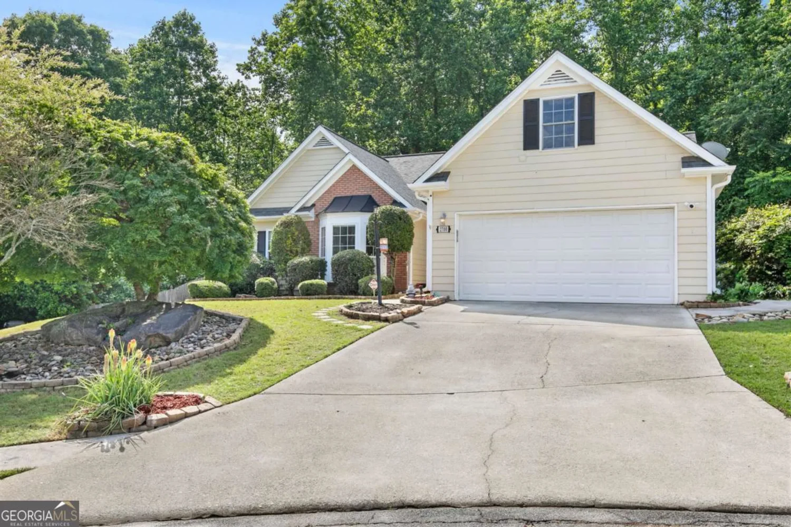4009 riverstone driveSuwanee, GA 30024
4009 riverstone driveSuwanee, GA 30024
Description
Step into this beautiful 4-bedroom, 2.5-bath home that combines comfort and style, starting with a charming front porch perfect for morning coffee or evening relaxation. The spacious kitchen is a standout feature, boasting granite countertops, a stylish tile backsplash, and an abundance of natural light. Ideal for both everyday living and entertaining, this home offers a warm, inviting atmosphere with thoughtfully designed spaces throughout.
Property Details for 4009 Riverstone Drive
- Subdivision ComplexRIVER RUN
- Architectural StyleTraditional
- Num Of Parking Spaces2
- Parking FeaturesGarage
- Property AttachedYes
LISTING UPDATED:
- StatusActive
- MLS #10533709
- Days on Site0
- Taxes$4,197 / year
- HOA Fees$440 / month
- MLS TypeResidential
- Year Built1994
- Lot Size0.28 Acres
- CountryGwinnett
LISTING UPDATED:
- StatusActive
- MLS #10533709
- Days on Site0
- Taxes$4,197 / year
- HOA Fees$440 / month
- MLS TypeResidential
- Year Built1994
- Lot Size0.28 Acres
- CountryGwinnett
Building Information for 4009 Riverstone Drive
- StoriesTwo
- Year Built1994
- Lot Size0.2800 Acres
Payment Calculator
Term
Interest
Home Price
Down Payment
The Payment Calculator is for illustrative purposes only. Read More
Property Information for 4009 Riverstone Drive
Summary
Location and General Information
- Community Features: None
- Directions: From I-85 N: Take exit 111 for GA-317 N toward Suwanee Continue on GA-317 N (Lawrenceville-Suwanee Rd) Turn left onto Smithtown Rd Turn right onto Westbrook Rd Turn left onto Riverstone Dr Destination will be on the right
- Coordinates: 34.038019,-84.106375
School Information
- Elementary School: Burnette
- Middle School: Richard Hull
- High School: Peachtree Ridge
Taxes and HOA Information
- Parcel Number: R7240 186
- Tax Year: 2024
- Association Fee Includes: Maintenance Grounds
- Tax Lot: 0
Virtual Tour
Parking
- Open Parking: No
Interior and Exterior Features
Interior Features
- Cooling: Central Air
- Heating: Forced Air
- Appliances: Dishwasher, Microwave
- Basement: None
- Fireplace Features: Living Room
- Flooring: Carpet, Laminate
- Interior Features: Separate Shower, Walk-In Closet(s)
- Levels/Stories: Two
- Kitchen Features: Breakfast Area
- Foundation: Slab
- Total Half Baths: 1
- Bathrooms Total Integer: 3
- Bathrooms Total Decimal: 2
Exterior Features
- Construction Materials: Brick
- Patio And Porch Features: Patio
- Roof Type: Composition
- Laundry Features: Upper Level
- Pool Private: No
Property
Utilities
- Sewer: Public Sewer
- Utilities: Phone Available, Sewer Available, Water Available
- Water Source: Public
Property and Assessments
- Home Warranty: Yes
- Property Condition: Resale
Green Features
Lot Information
- Above Grade Finished Area: 2262
- Common Walls: No Common Walls
- Lot Features: Open Lot, Sloped
Multi Family
- Number of Units To Be Built: Square Feet
Rental
Rent Information
- Land Lease: Yes
Public Records for 4009 Riverstone Drive
Tax Record
- 2024$4,197.00 ($349.75 / month)
Home Facts
- Beds85
- Baths2
- Total Finished SqFt2,262 SqFt
- Above Grade Finished2,262 SqFt
- StoriesTwo
- Lot Size0.2800 Acres
- StyleSingle Family Residence
- Year Built1994
- APNR7240 186
- CountyGwinnett
- Fireplaces1


