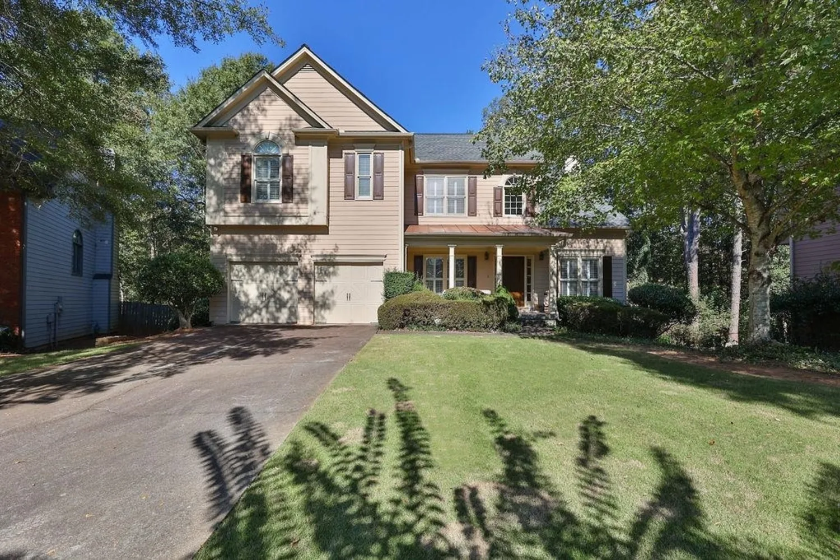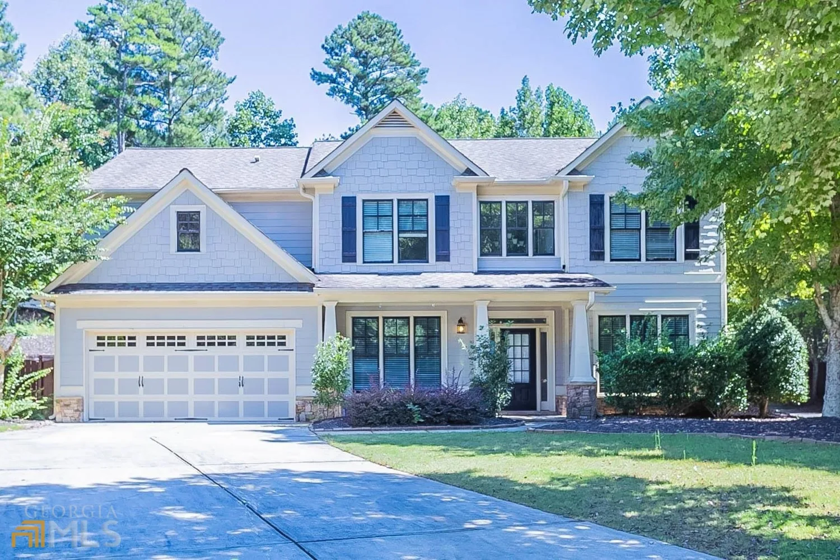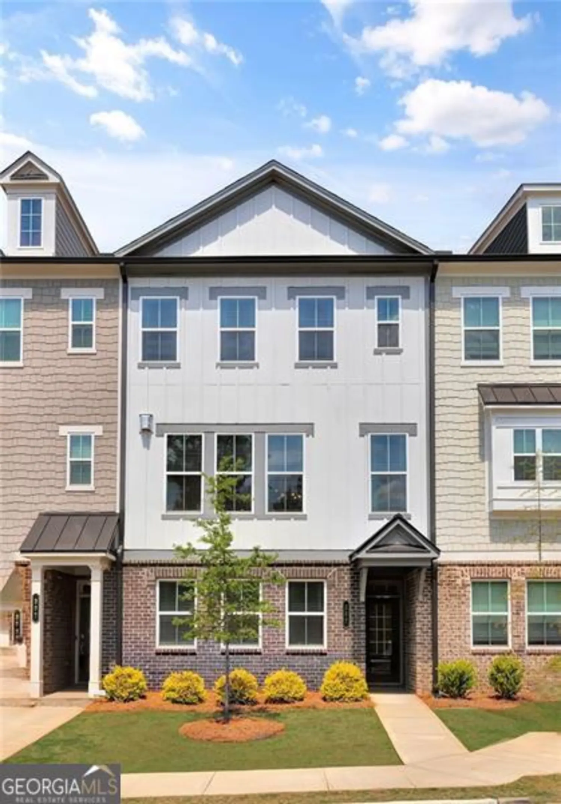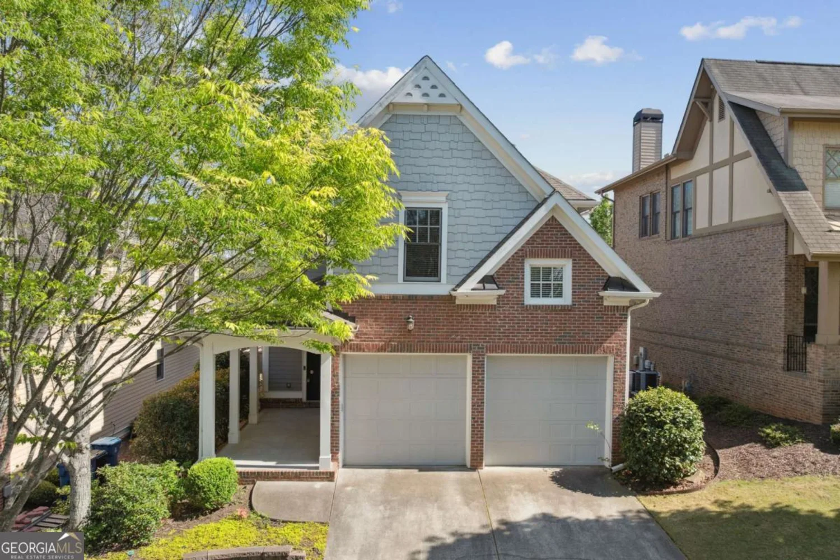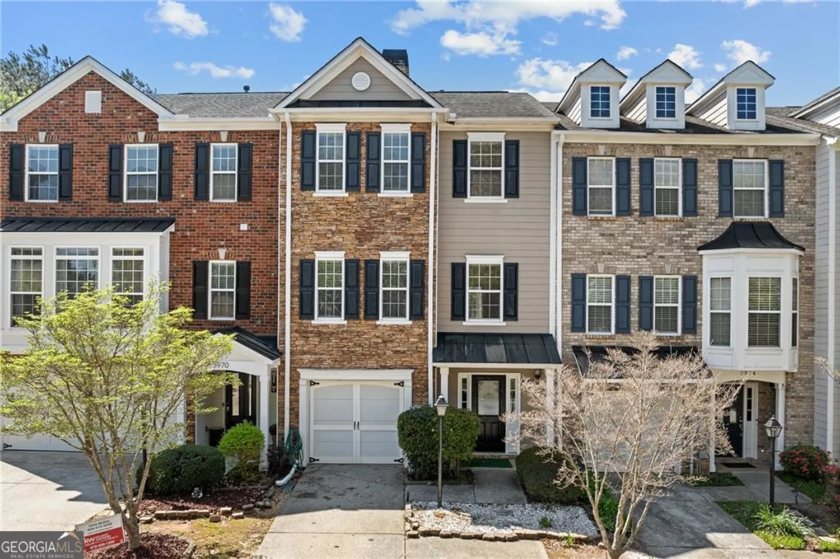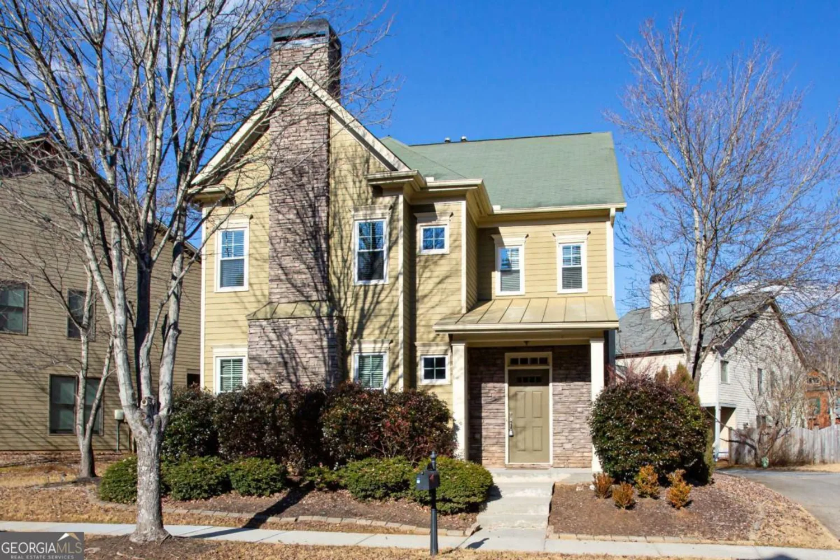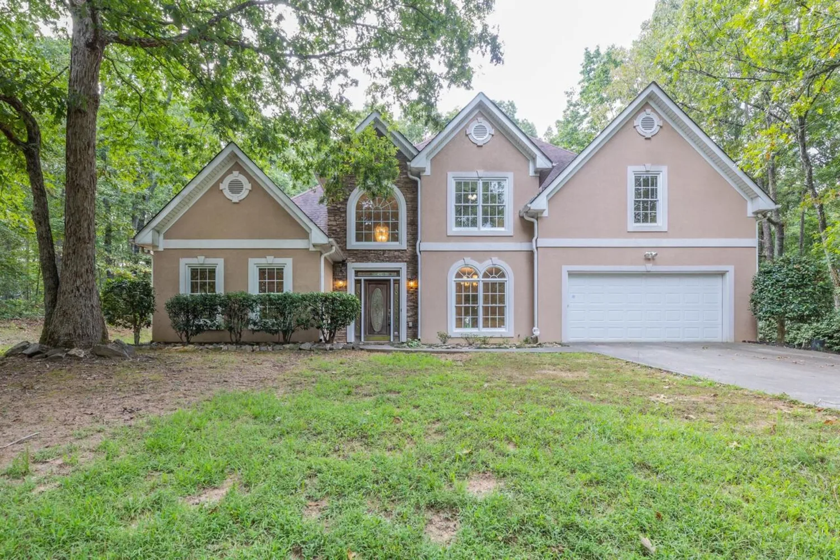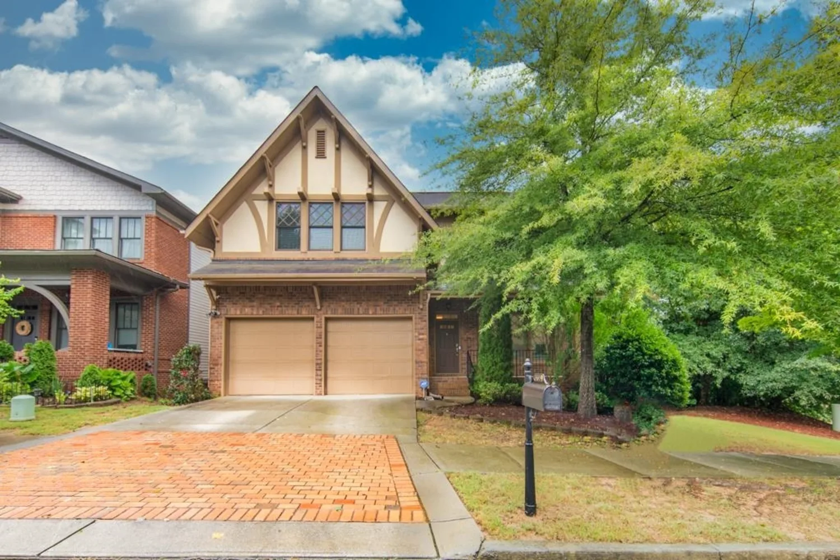1912 riverton driveSuwanee, GA 30024
1912 riverton driveSuwanee, GA 30024
Description
Welcome home! This charming property features a welcoming front porch that invites you inside to a spacious family room complete with a cozy fireplace. The formal dining room is perfect for entertaining, while the bright eat-in kitchen offers solid surface countertops, a breakfast bar, and sleek stainless-steel appliances. Upstairs, the primary suite boasts a beautiful tray ceiling, a luxurious ensuite bathroom with dual vanities, a separate shower, a soaking tub, and a large walk-in closet. Three additional generously sized bedrooms provide plenty of space for family or guests. The partially finished basement includes a versatile bonus room-ideal for a home office, gym, or media room. Enjoy outdoor living on the deck and patio, and take advantage of the two-car garage for extra convenience. This home has it all-comfort, style, and room to grow!
Property Details for 1912 Riverton Drive
- Subdivision ComplexRichland
- Architectural StyleTraditional
- Parking FeaturesGarage
- Property AttachedYes
- Waterfront FeaturesNo Dock Or Boathouse
LISTING UPDATED:
- StatusPending
- MLS #10510632
- Days on Site6
- Taxes$4,466 / year
- HOA Fees$670 / month
- MLS TypeResidential
- Year Built1989
- Lot Size0.28 Acres
- CountryGwinnett
LISTING UPDATED:
- StatusPending
- MLS #10510632
- Days on Site6
- Taxes$4,466 / year
- HOA Fees$670 / month
- MLS TypeResidential
- Year Built1989
- Lot Size0.28 Acres
- CountryGwinnett
Building Information for 1912 Riverton Drive
- StoriesTwo
- Year Built1989
- Lot Size0.2800 Acres
Payment Calculator
Term
Interest
Home Price
Down Payment
The Payment Calculator is for illustrative purposes only. Read More
Property Information for 1912 Riverton Drive
Summary
Location and General Information
- Community Features: Clubhouse, Playground, Pool, Sidewalks, Street Lights, Tennis Court(s), Walk To Schools
- Directions: I-85 to exit 111, turn south toward Lawrenceville, turn left onto Taylor Road; right onto Quinton, left onto Pendleton, right onto Riverton, house on right.
- Coordinates: 34.002838,-84.024334
School Information
- Elementary School: Walnut Grove
- Middle School: Creekland
- High School: Collins Hill
Taxes and HOA Information
- Parcel Number: R7087 169
- Tax Year: 2024
- Association Fee Includes: Swimming, Tennis
Virtual Tour
Parking
- Open Parking: No
Interior and Exterior Features
Interior Features
- Cooling: Ceiling Fan(s), Central Air, Electric
- Heating: Central, Natural Gas
- Appliances: Dishwasher, Microwave
- Basement: Daylight, Exterior Entry, Finished, Interior Entry, Partial
- Fireplace Features: Factory Built, Family Room
- Flooring: Carpet, Hardwood
- Interior Features: Double Vanity, Tray Ceiling(s), Walk-In Closet(s)
- Levels/Stories: Two
- Window Features: Double Pane Windows
- Kitchen Features: Breakfast Area, Breakfast Room, Solid Surface Counters
- Total Half Baths: 1
- Bathrooms Total Integer: 3
- Bathrooms Total Decimal: 2
Exterior Features
- Construction Materials: Vinyl Siding
- Patio And Porch Features: Deck, Patio
- Roof Type: Composition
- Laundry Features: In Hall, Laundry Closet
- Pool Private: No
Property
Utilities
- Sewer: Public Sewer
- Utilities: Cable Available, Electricity Available, Phone Available, Water Available
- Water Source: Public
Property and Assessments
- Home Warranty: Yes
- Property Condition: Resale
Green Features
- Green Energy Efficient: Thermostat
Lot Information
- Above Grade Finished Area: 2109
- Common Walls: No Common Walls
- Lot Features: Private
- Waterfront Footage: No Dock Or Boathouse
Multi Family
- Number of Units To Be Built: Square Feet
Rental
Rent Information
- Land Lease: Yes
Public Records for 1912 Riverton Drive
Tax Record
- 2024$4,466.00 ($372.17 / month)
Home Facts
- Beds4
- Baths2
- Total Finished SqFt2,109 SqFt
- Above Grade Finished2,109 SqFt
- StoriesTwo
- Lot Size0.2800 Acres
- StyleSingle Family Residence
- Year Built1989
- APNR7087 169
- CountyGwinnett
- Fireplaces1


