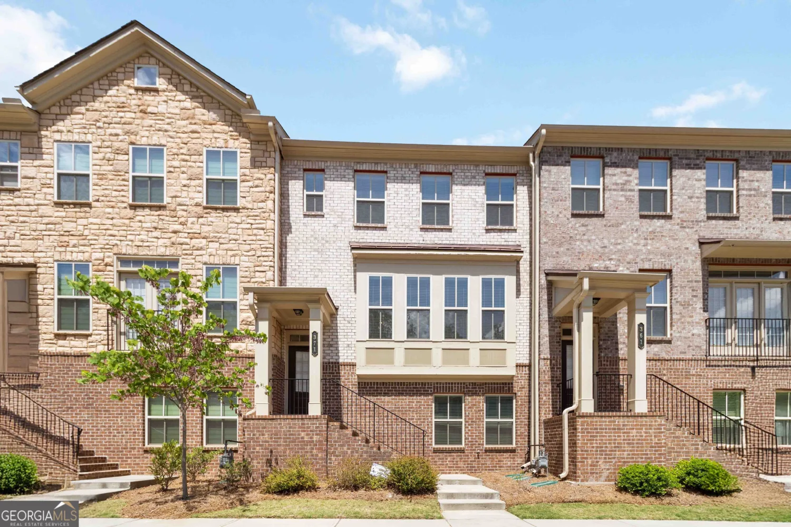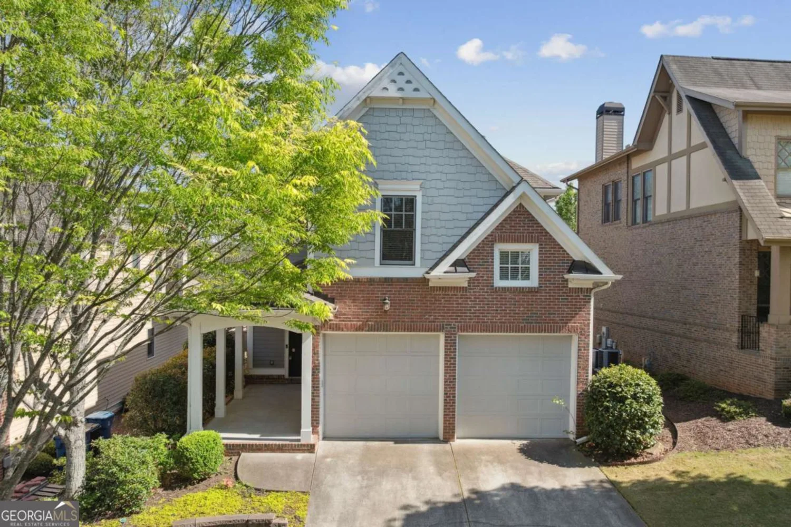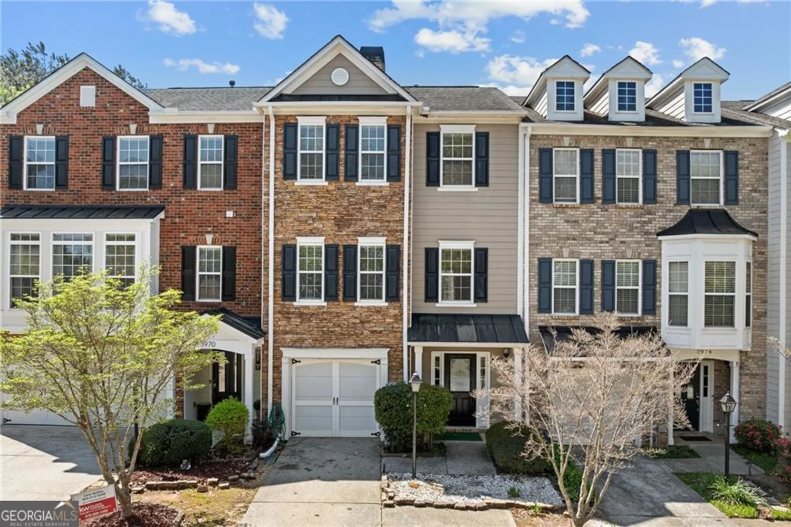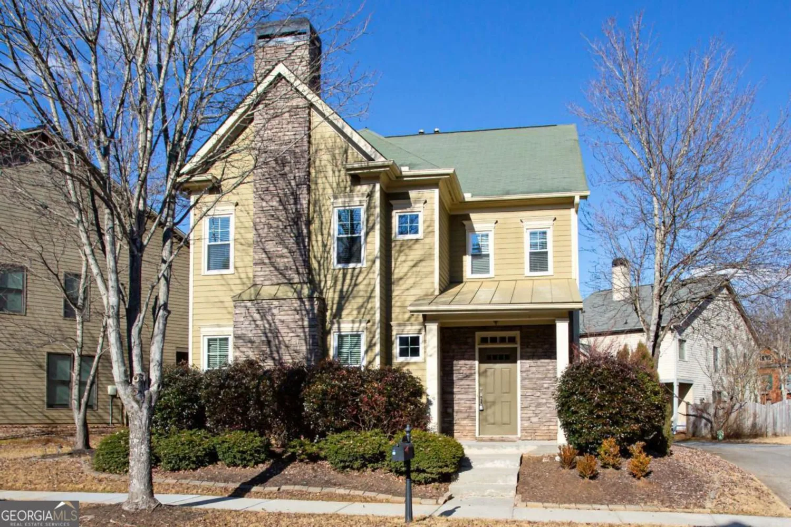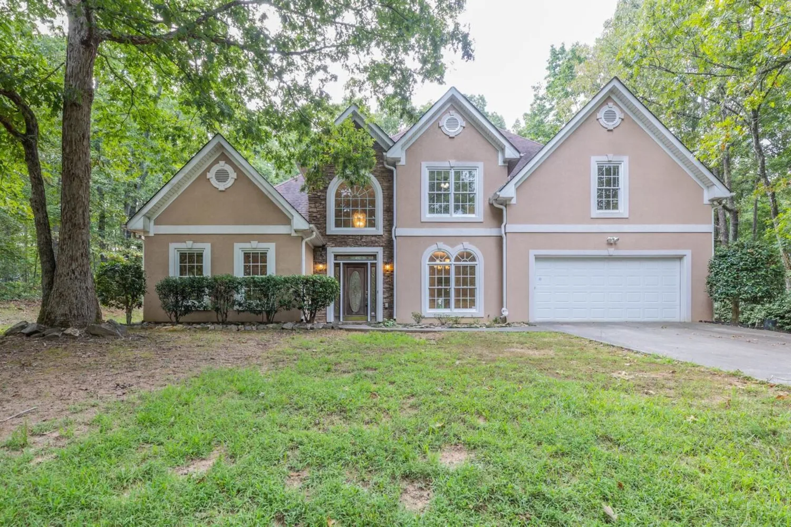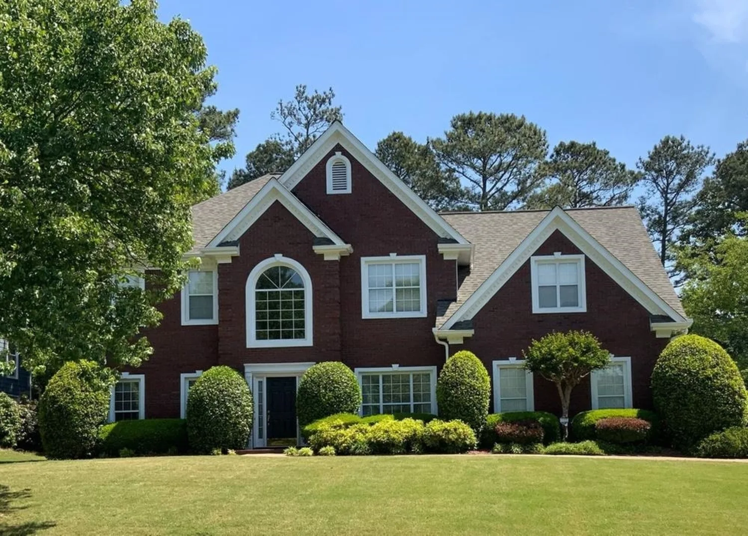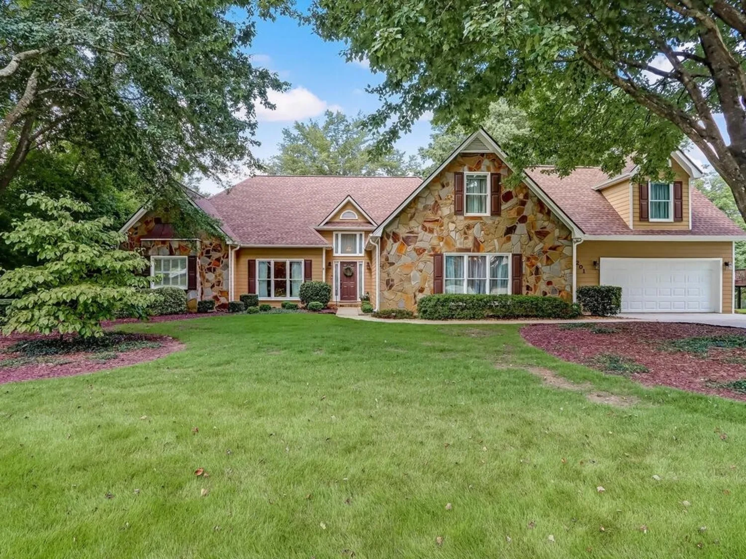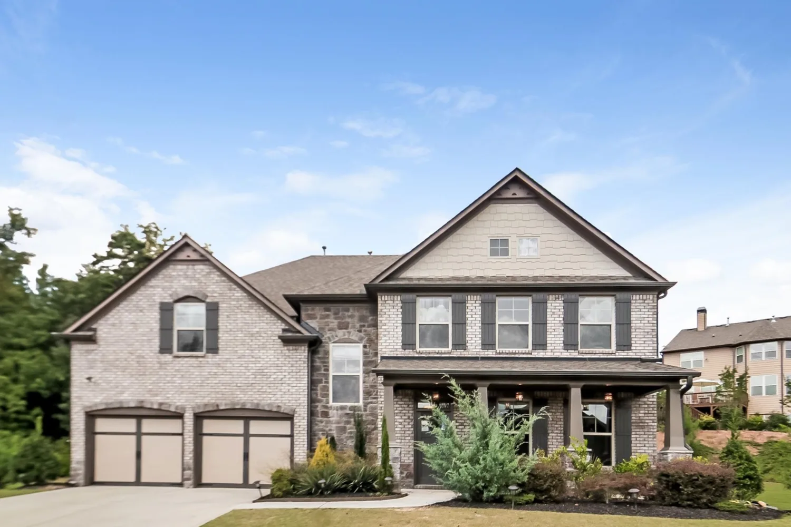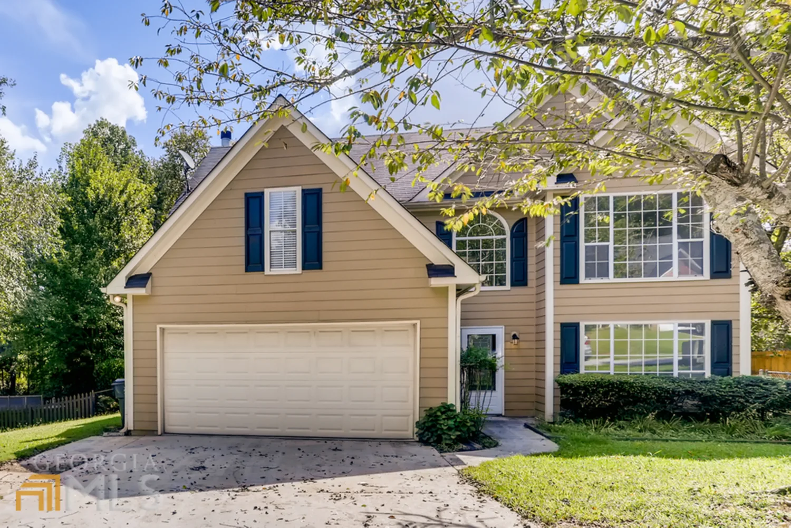3659 baxley ridge driveSuwanee, GA 30024
3659 baxley ridge driveSuwanee, GA 30024
Description
There is no shortage of space in this well-maintained, move-in ready 3-sided brick home. Beautiful hardwoods on main level. Kitchen w/ huge island & stainless steel appliances opens to the spacious keeping room w/fireplace. Great room has built in bookcases on each side of additional fireplace. Generous master suite w/ recently updated luxurious master bath (July 2019). Three additional bedrooms upstairs, each w/ access directly into a bathroom. Full unfinished Basement w/ high ceilings walks out to level fenced yard. Enjoy privacy on your semi-covered deck w/ pergola or covered patio below. Award Winning Peachtree Ridge Schools. HOA dues include cutting the lawn. New garage door motors. Seller is offering 1 year America's Preferred Home Warranty.
Property Details for 3659 Baxley Ridge Drive
- Subdivision ComplexBaxley Ridge
- Architectural StyleBrick 3 Side, Craftsman, Traditional
- Num Of Parking Spaces2
- Parking FeaturesGarage
- Property AttachedNo
LISTING UPDATED:
- StatusClosed
- MLS #9035531
- Days on Site22
- Taxes$5,023.6 / year
- HOA Fees$900 / month
- MLS TypeResidential
- Year Built2006
- Lot Size0.13 Acres
- CountryGwinnett
LISTING UPDATED:
- StatusClosed
- MLS #9035531
- Days on Site22
- Taxes$5,023.6 / year
- HOA Fees$900 / month
- MLS TypeResidential
- Year Built2006
- Lot Size0.13 Acres
- CountryGwinnett
Building Information for 3659 Baxley Ridge Drive
- StoriesTwo
- Year Built2006
- Lot Size0.1300 Acres
Payment Calculator
Term
Interest
Home Price
Down Payment
The Payment Calculator is for illustrative purposes only. Read More
Property Information for 3659 Baxley Ridge Drive
Summary
Location and General Information
- Community Features: None
- Directions: For best results please use GPS
- Coordinates: 34.0290085,-84.096963
School Information
- Elementary School: Parsons
- Middle School: Richard Hull
- High School: Peachtree Ridge
Taxes and HOA Information
- Parcel Number: R7207 145
- Tax Year: 2020
- Association Fee Includes: Maintenance Grounds
- Tax Lot: 1
Virtual Tour
Parking
- Open Parking: No
Interior and Exterior Features
Interior Features
- Cooling: Electric, Ceiling Fan(s), Central Air
- Heating: Natural Gas, Central, Forced Air
- Appliances: Dishwasher, Microwave, Oven/Range (Combo), Refrigerator
- Basement: Daylight, Full
- Flooring: Carpet, Hardwood, Tile
- Interior Features: Bookcases, Tray Ceiling(s), High Ceilings, Double Vanity, Rear Stairs, Walk-In Closet(s)
- Levels/Stories: Two
- Total Half Baths: 1
- Bathrooms Total Integer: 4
- Bathrooms Total Decimal: 3
Exterior Features
- Construction Materials: Concrete
- Pool Private: No
Property
Utilities
- Utilities: Sewer Connected
- Water Source: Public
Property and Assessments
- Home Warranty: Yes
- Property Condition: Resale
Green Features
Lot Information
- Above Grade Finished Area: 3258
- Lot Features: Level, Private
Multi Family
- Number of Units To Be Built: Square Feet
Rental
Rent Information
- Land Lease: Yes
Public Records for 3659 Baxley Ridge Drive
Tax Record
- 2020$5,023.60 ($418.63 / month)
Home Facts
- Beds4
- Baths3
- Total Finished SqFt3,258 SqFt
- Above Grade Finished3,258 SqFt
- StoriesTwo
- Lot Size0.1300 Acres
- StyleSingle Family Residence
- Year Built2006
- APNR7207 145
- CountyGwinnett
- Fireplaces2


