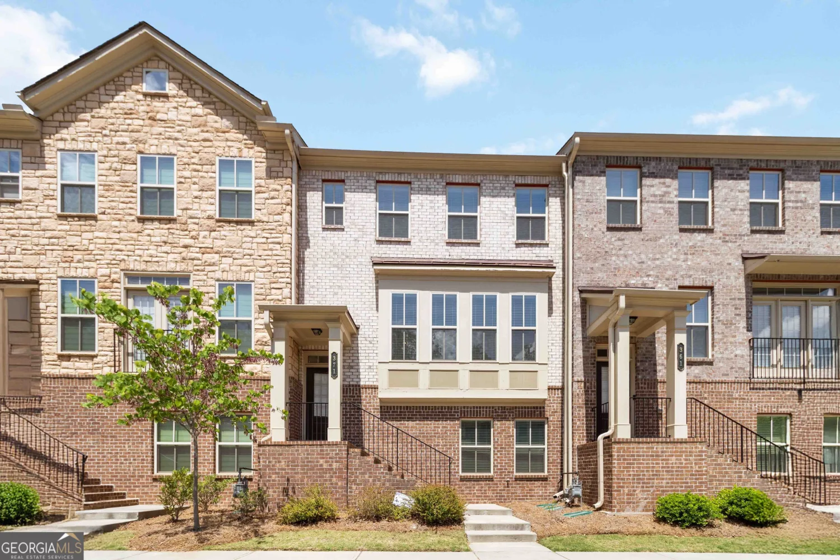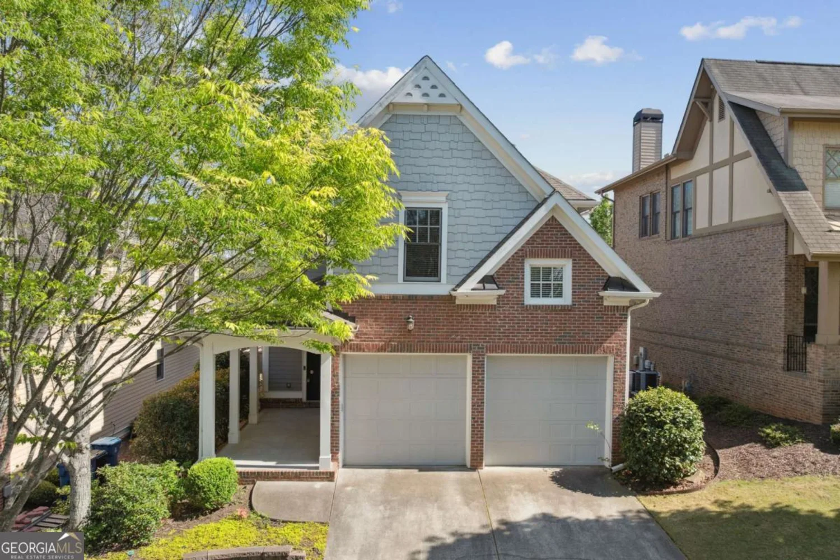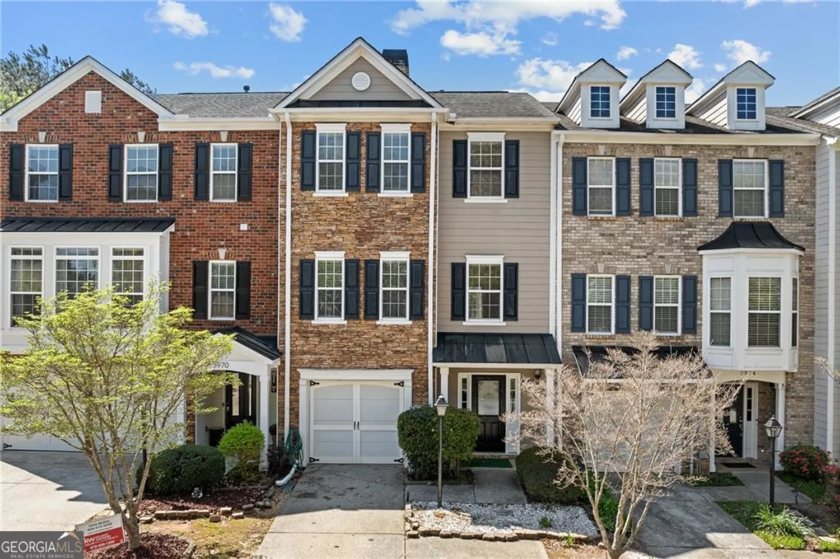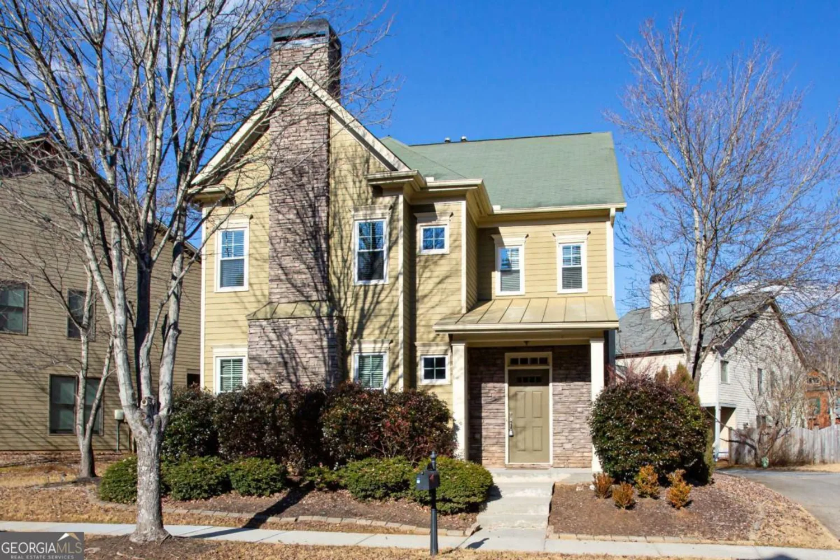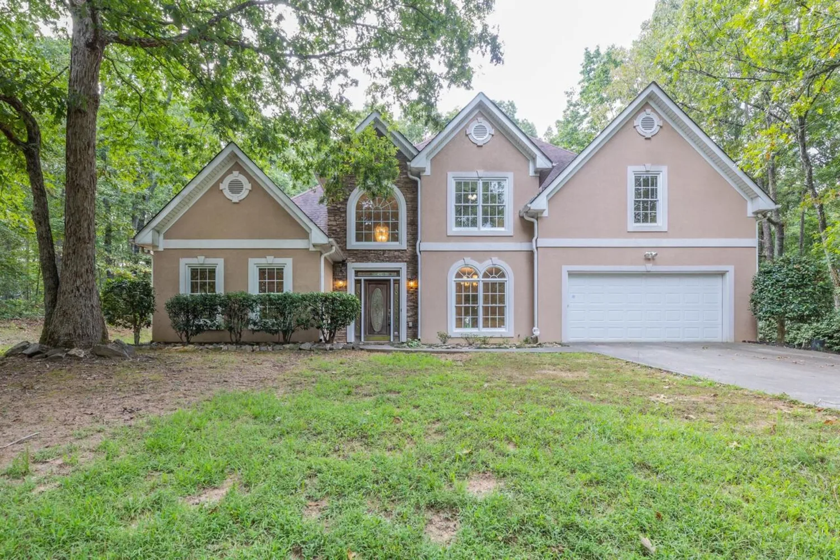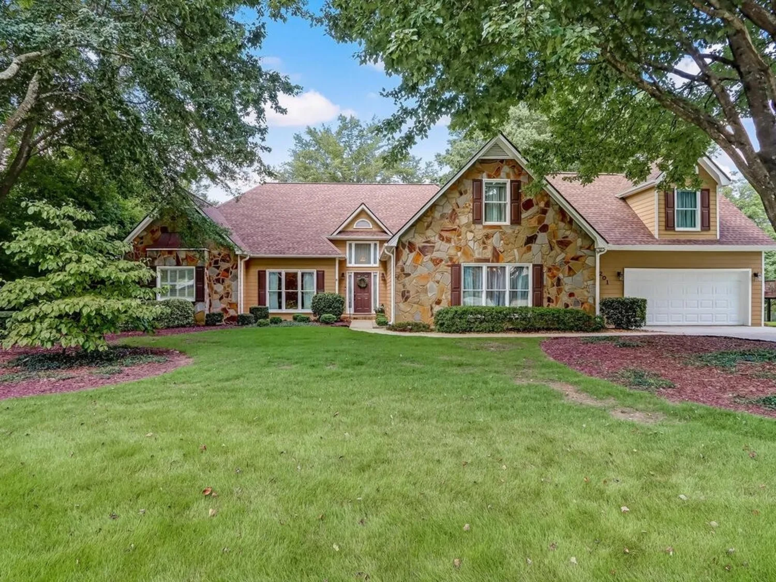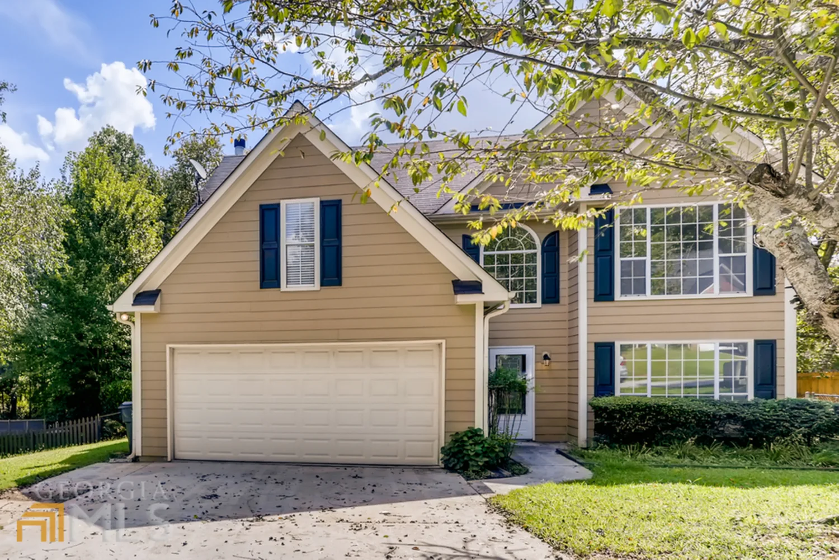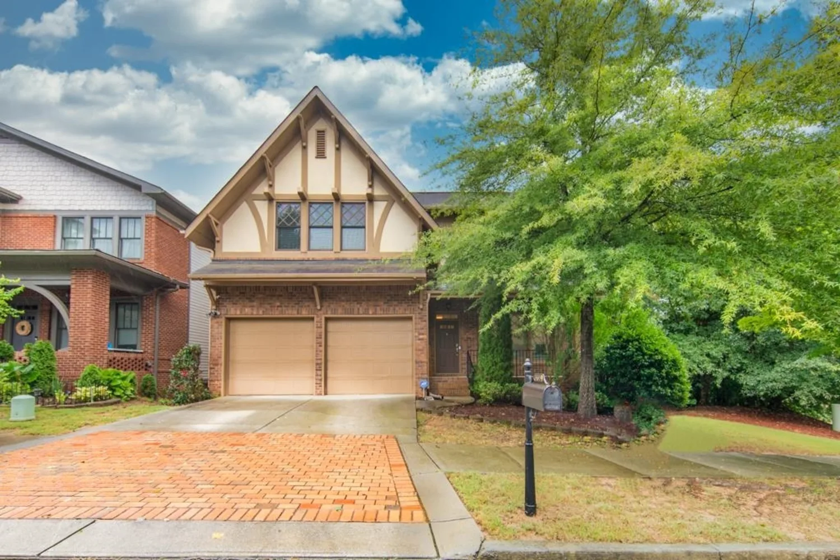4125 cherry ridge walkSuwanee, GA 30024
4125 cherry ridge walkSuwanee, GA 30024
Description
Welcome to this beautiful 4 bedroom, 2.5 bathroom home in Suwanee! Sleek flooring and a two-story entry encased in a dual tray ceiling greet you upon arrival. The eat-in kitchen is wonderfully spacious with ample cabinetry and access to the back patio. Entertain friends and family in the living space fitted with a brick fireplace and tray ceilings. Make your way to the primary bedroom featuring an ensuite with dual sinks, a large soaking tub, and a separate shower. This home is moments away from parks, highway 85, as well as shops and eateries.
Property Details for 4125 Cherry Ridge Walk
- Subdivision ComplexRuby Forest
- Architectural StyleBrick Front, Traditional
- ExteriorOther
- Parking FeaturesAttached, Garage
- Property AttachedNo
LISTING UPDATED:
- StatusClosed
- MLS #9041555
- Days on Site15
- Taxes$4,534 / year
- HOA Fees$500 / month
- MLS TypeResidential
- Year Built1994
- Lot Size0.35 Acres
- CountryGwinnett
LISTING UPDATED:
- StatusClosed
- MLS #9041555
- Days on Site15
- Taxes$4,534 / year
- HOA Fees$500 / month
- MLS TypeResidential
- Year Built1994
- Lot Size0.35 Acres
- CountryGwinnett
Building Information for 4125 Cherry Ridge Walk
- StoriesTwo
- Year Built1994
- Lot Size0.3500 Acres
Payment Calculator
Term
Interest
Home Price
Down Payment
The Payment Calculator is for illustrative purposes only. Read More
Property Information for 4125 Cherry Ridge Walk
Summary
Location and General Information
- Directions: Please use GPS
- Coordinates: 34.0658899,-84.0561599
School Information
- Elementary School: Roberts
- Middle School: North Gwinnett
- High School: North Gwinnett
Taxes and HOA Information
- Parcel Number: R7234 076
- Tax Year: 2020
- Association Fee Includes: Other
- Tax Lot: 0
Virtual Tour
Parking
- Open Parking: No
Interior and Exterior Features
Interior Features
- Cooling: Electric, Ceiling Fan(s), Central Air
- Heating: Electric, Central, Forced Air
- Appliances: Other
- Basement: None
- Fireplace Features: Family Room
- Flooring: Carpet
- Interior Features: Tray Ceiling(s), Double Vanity, Entrance Foyer, Soaking Tub, Other, Separate Shower
- Levels/Stories: Two
- Foundation: Slab
- Total Half Baths: 1
- Bathrooms Total Integer: 3
- Bathrooms Total Decimal: 2
Exterior Features
- Construction Materials: Other
- Fencing: Fenced
- Patio And Porch Features: Deck, Patio
- Roof Type: Composition
- Laundry Features: Other
- Pool Private: No
Property
Utilities
- Utilities: Cable Available, Sewer Connected
- Water Source: Public
Property and Assessments
- Home Warranty: Yes
- Property Condition: Resale
Green Features
Lot Information
- Above Grade Finished Area: 3282
- Lot Features: Sloped
Multi Family
- Number of Units To Be Built: Square Feet
Rental
Rent Information
- Land Lease: Yes
- Occupant Types: Vacant
Public Records for 4125 Cherry Ridge Walk
Tax Record
- 2020$4,534.00 ($377.83 / month)
Home Facts
- Beds4
- Baths2
- Total Finished SqFt3,282 SqFt
- Above Grade Finished3,282 SqFt
- StoriesTwo
- Lot Size0.3500 Acres
- StyleSingle Family Residence
- Year Built1994
- APNR7234 076
- CountyGwinnett
- Fireplaces1


