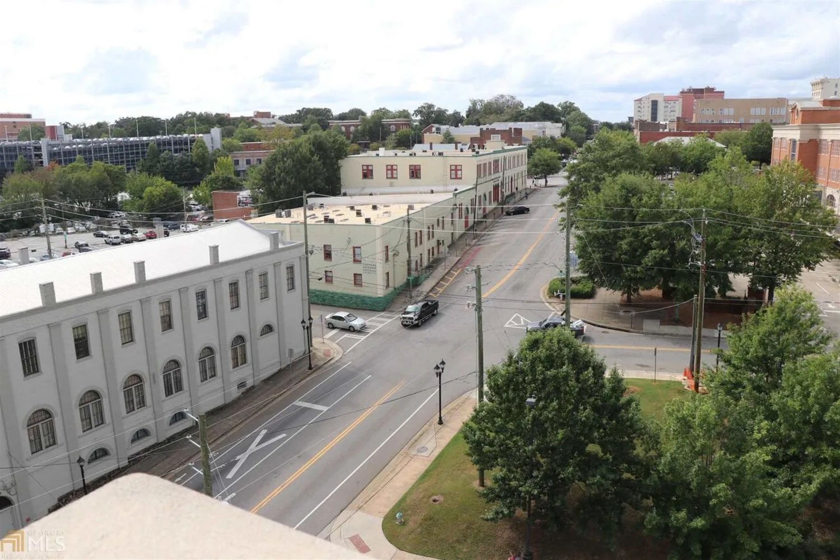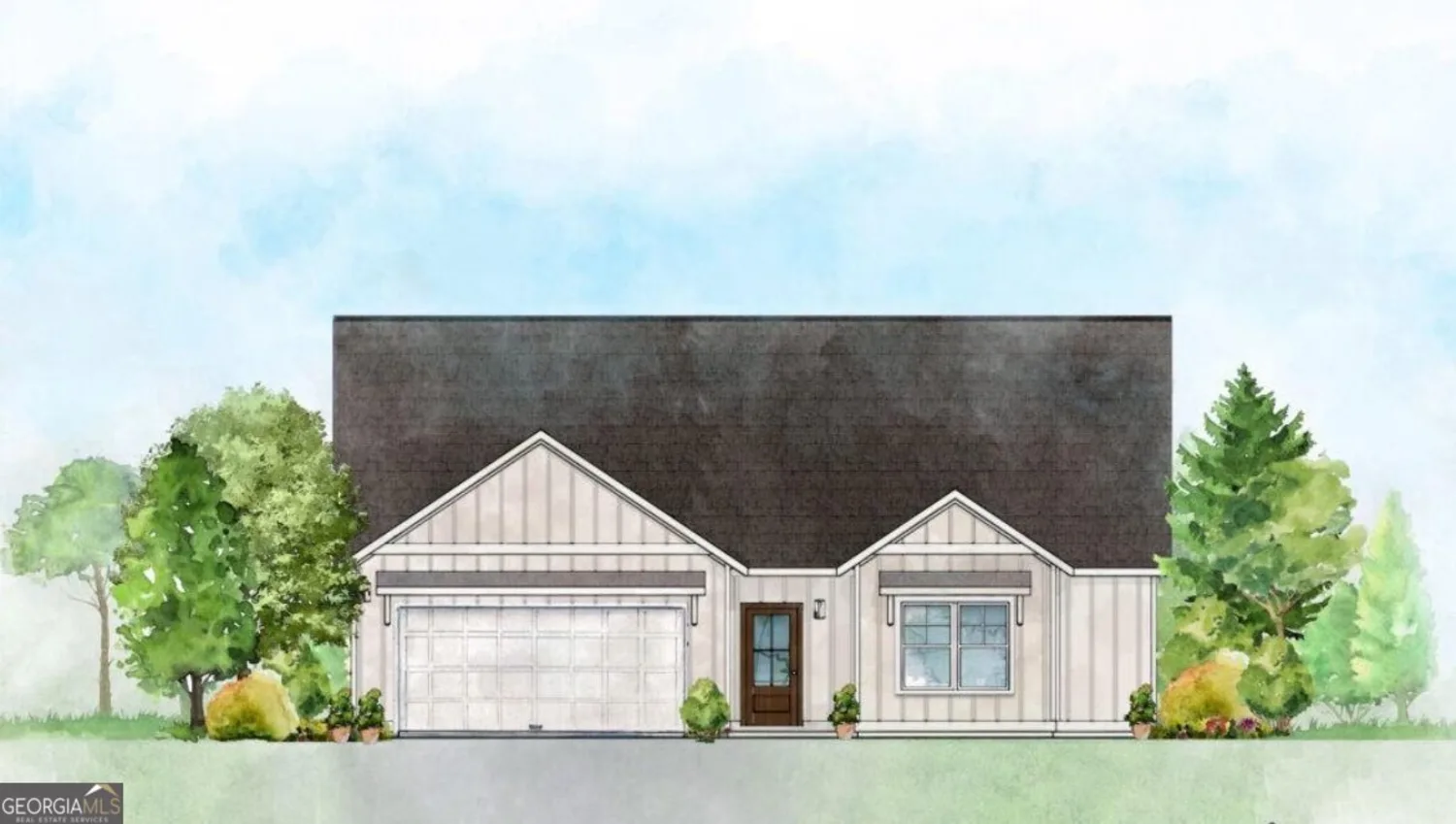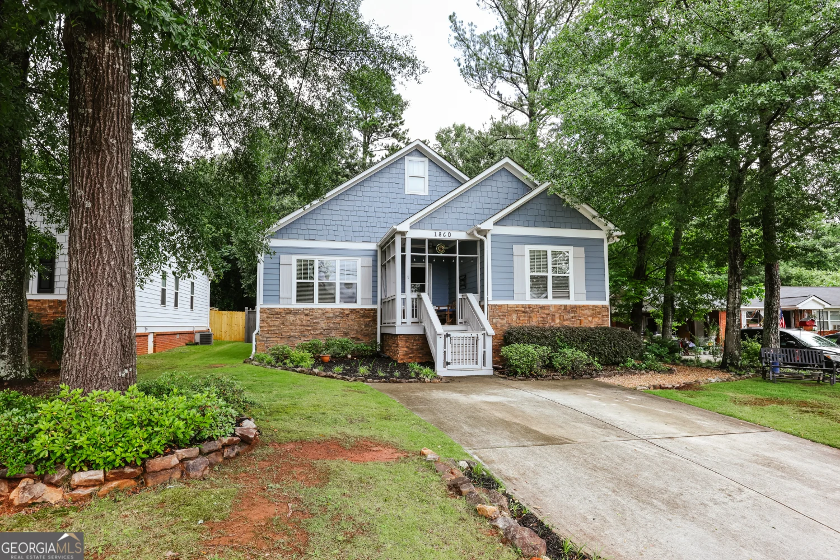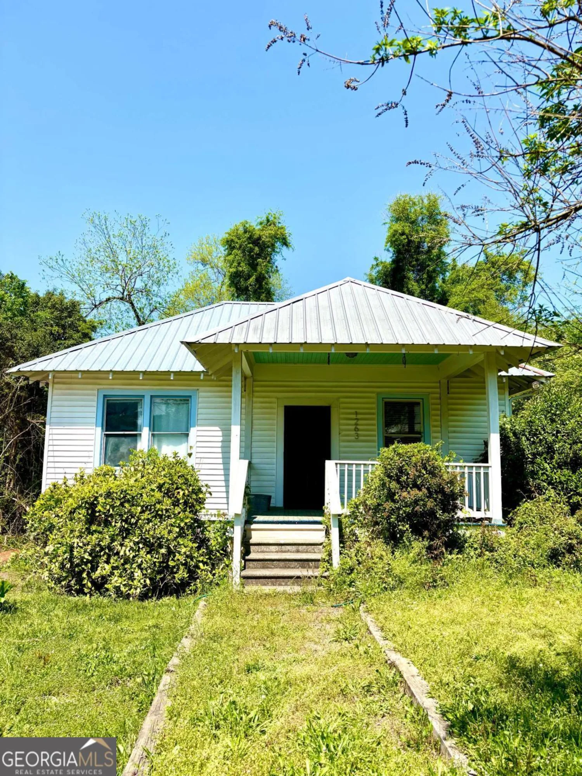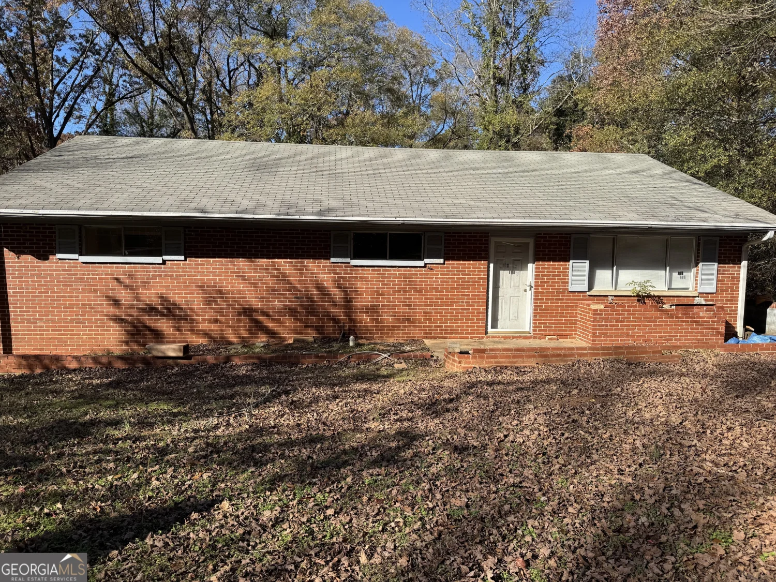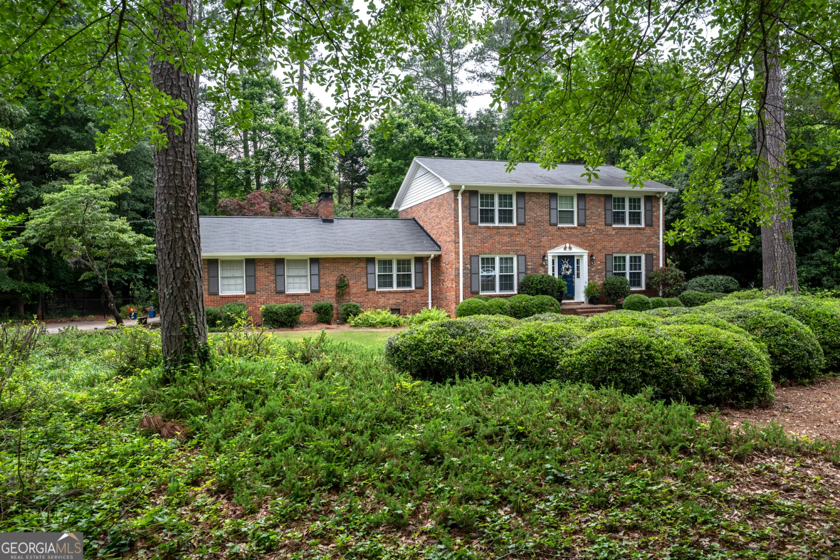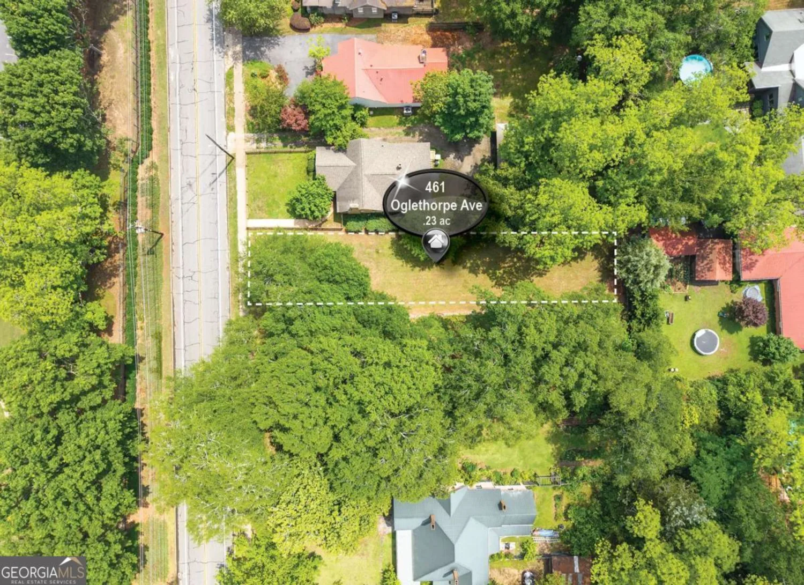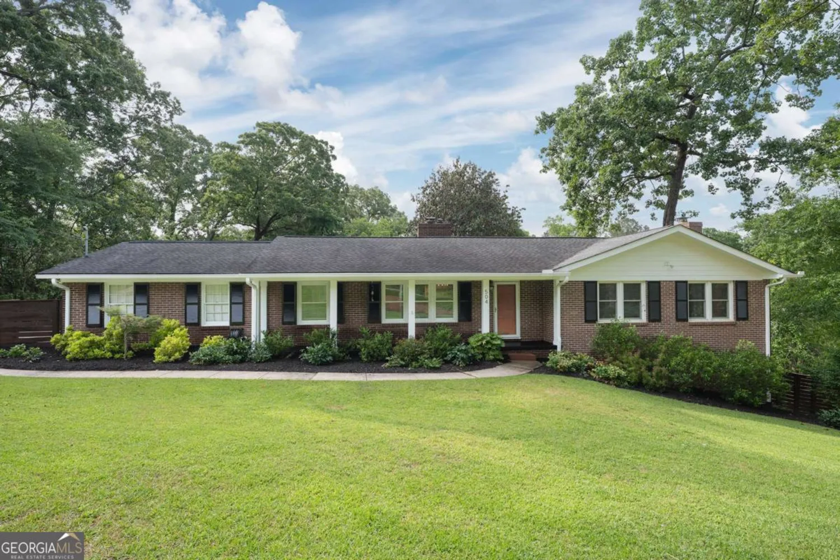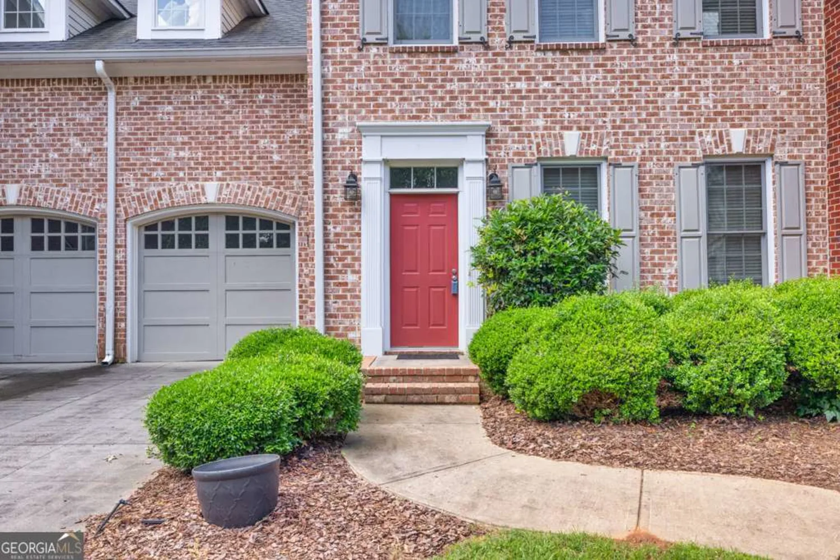146 dunwoody driveAthens, GA 30605
146 dunwoody driveAthens, GA 30605
Description
Say hello to this Brick Beauty in highly sought after, Cedar Creek. Step inside this gorgeously renovated home now yearning for a new owner! One of our favorite floor plans built in the 80s, 146 Dunwoody Drive was ahead of its time. On the main level you will find a lovely kitchen, wonderful sun room overlooking the private back yard, a den with cozy fireplace, dining room and living room and a guest bedroom and full bath. Travel upstairs to find the amazing owners suite, plus 2 more additional over-sized bedrooms with updated bath. The terrace level features 1300 of finished square footage with endless options for flex space. With its own kitchen and bath, this area would make a perfect in-law suite, teen hang-out, or rental income opportunity. The yard is very private and offers a great deck and patio for outside entertaining! If pictures are worth a thousand words, then this home is in a millionaire status! So dont delay and call us today.
Property Details for 146 Dunwoody Drive
- Subdivision ComplexCedar Creek
- Architectural StyleTraditional
- ExteriorSprinkler System
- Num Of Parking Spaces2
- Parking FeaturesAttached, Garage, Garage Door Opener
- Property AttachedNo
- Waterfront FeaturesCreek
LISTING UPDATED:
- StatusActive
- MLS #10533739
- Days on Site2
- Taxes$3,329.09 / year
- MLS TypeResidential
- Year Built1985
- Lot Size0.57 Acres
- CountryClarke
LISTING UPDATED:
- StatusActive
- MLS #10533739
- Days on Site2
- Taxes$3,329.09 / year
- MLS TypeResidential
- Year Built1985
- Lot Size0.57 Acres
- CountryClarke
Building Information for 146 Dunwoody Drive
- StoriesTwo
- Year Built1985
- Lot Size0.5710 Acres
Payment Calculator
Term
Interest
Home Price
Down Payment
The Payment Calculator is for illustrative purposes only. Read More
Property Information for 146 Dunwoody Drive
Summary
Location and General Information
- Community Features: None
- Directions: From Whit Davis Rd. heading towards Lexington Rd., turn right onto Cedar Springs Dr. Turn right onto Dunwoody Drive. Home is on the right.
- Coordinates: 33.919669,-83.314962
School Information
- Elementary School: Whit Davis
- Middle School: Hilsman
- High School: Cedar Shoals
Taxes and HOA Information
- Parcel Number: 242A4 C012
- Tax Year: 2024
- Association Fee Includes: None
Virtual Tour
Parking
- Open Parking: No
Interior and Exterior Features
Interior Features
- Cooling: Electric
- Heating: Central, Natural Gas
- Appliances: Convection Oven, Dishwasher, Microwave, Refrigerator
- Basement: Bath Finished, Exterior Entry, Interior Entry
- Fireplace Features: Family Room
- Flooring: Carpet, Tile
- Interior Features: Other, Split Foyer, Entrance Foyer
- Levels/Stories: Two
- Window Features: Double Pane Windows, Window Treatments
- Kitchen Features: Solid Surface Counters
- Main Bedrooms: 1
- Bathrooms Total Integer: 4
- Main Full Baths: 1
- Bathrooms Total Decimal: 4
Exterior Features
- Construction Materials: Brick, Other
- Patio And Porch Features: Deck, Patio, Porch
- Roof Type: Composition
- Security Features: Security System
- Laundry Features: Other
- Pool Private: No
Property
Utilities
- Sewer: Public Sewer
- Utilities: Cable Available, Underground Utilities
- Water Source: Public
Property and Assessments
- Home Warranty: Yes
- Property Condition: Resale
Green Features
- Green Energy Efficient: Appliances, Thermostat, Windows
Lot Information
- Above Grade Finished Area: 2613
- Lot Features: Level
- Waterfront Footage: Creek
Multi Family
- Number of Units To Be Built: Square Feet
Rental
Rent Information
- Land Lease: Yes
Public Records for 146 Dunwoody Drive
Tax Record
- 2024$3,329.09 ($277.42 / month)
Home Facts
- Beds4
- Baths4
- Total Finished SqFt3,846 SqFt
- Above Grade Finished2,613 SqFt
- Below Grade Finished1,233 SqFt
- StoriesTwo
- Lot Size0.5710 Acres
- StyleSingle Family Residence
- Year Built1985
- APN242A4 C012
- CountyClarke
- Fireplaces1


