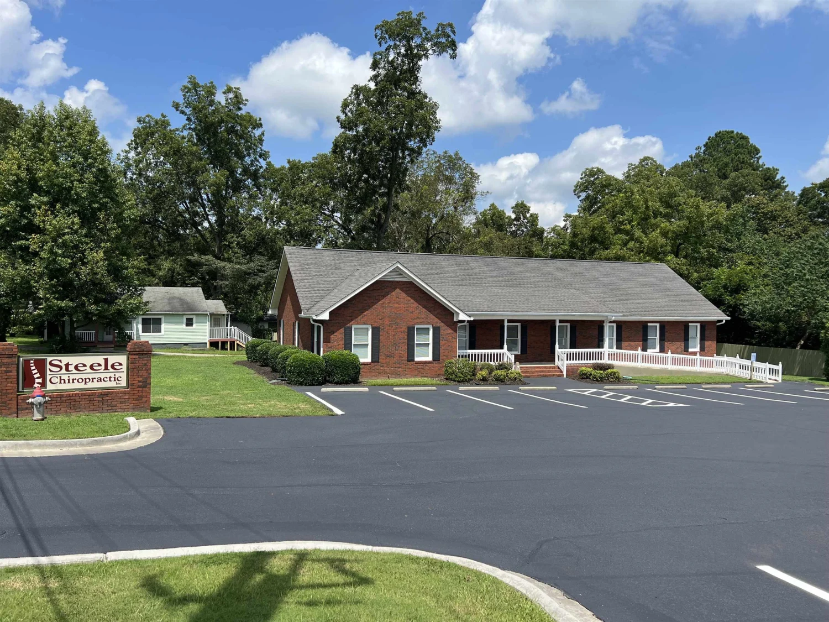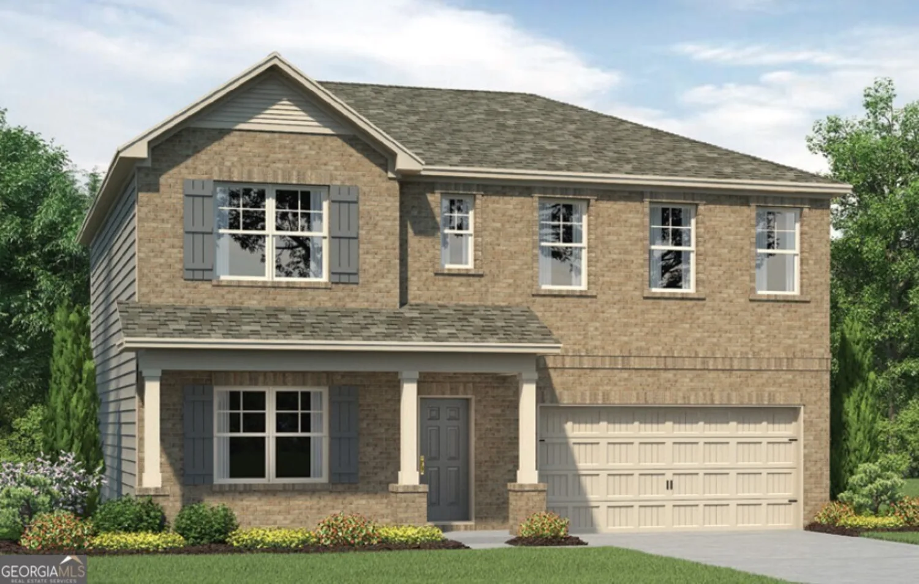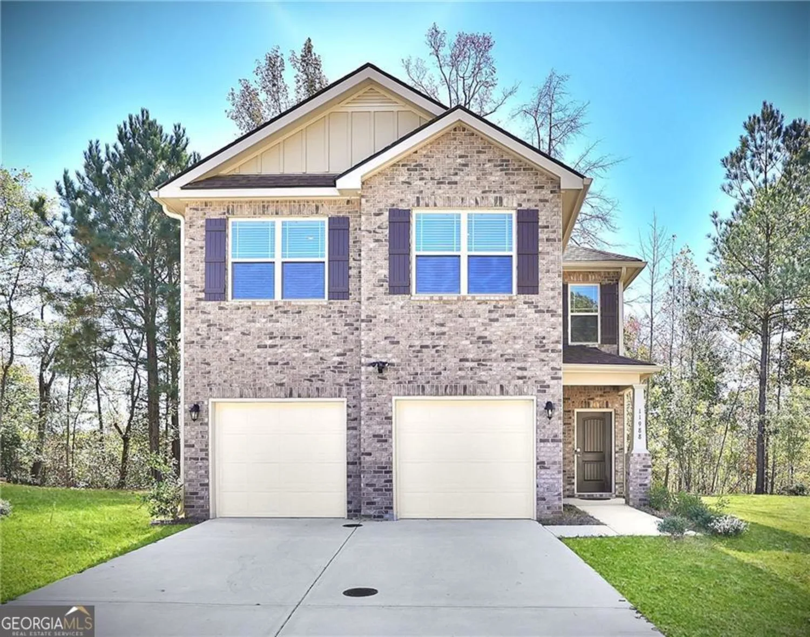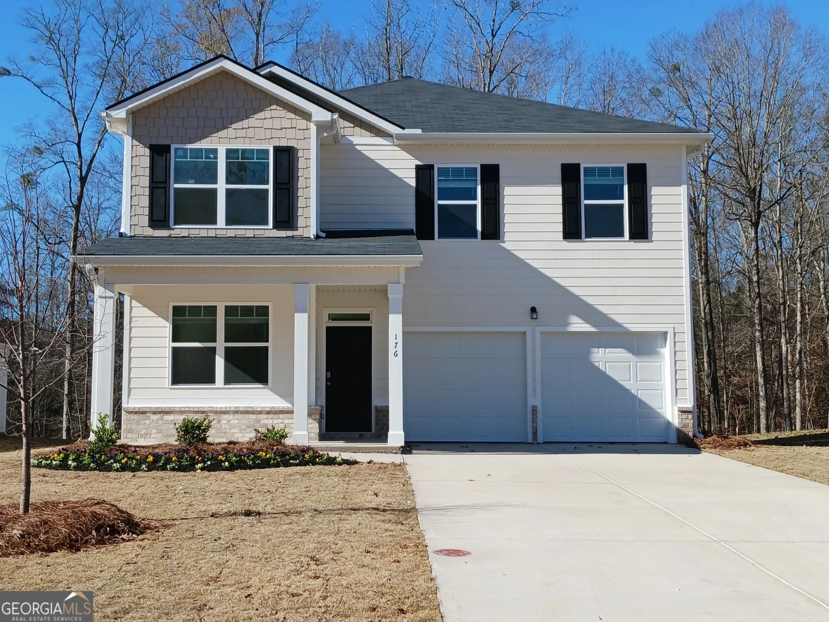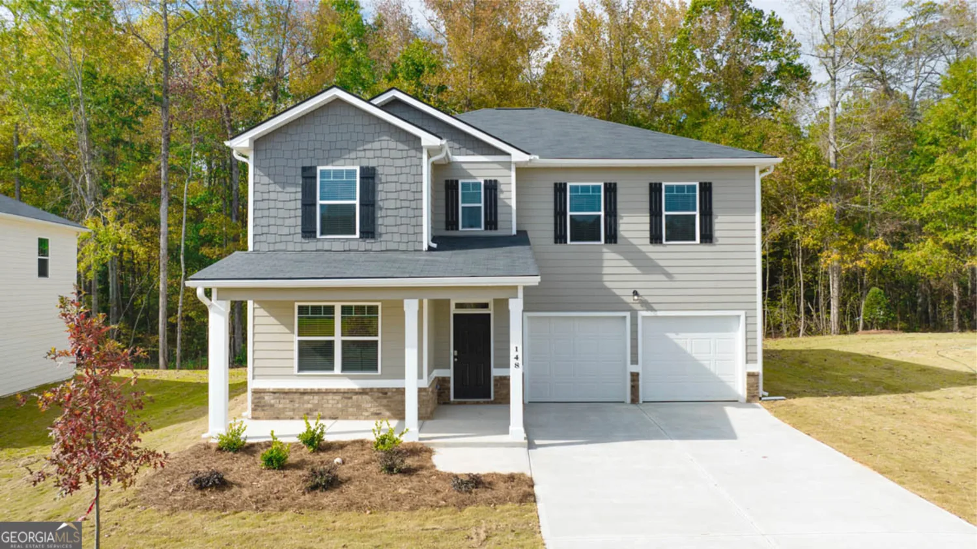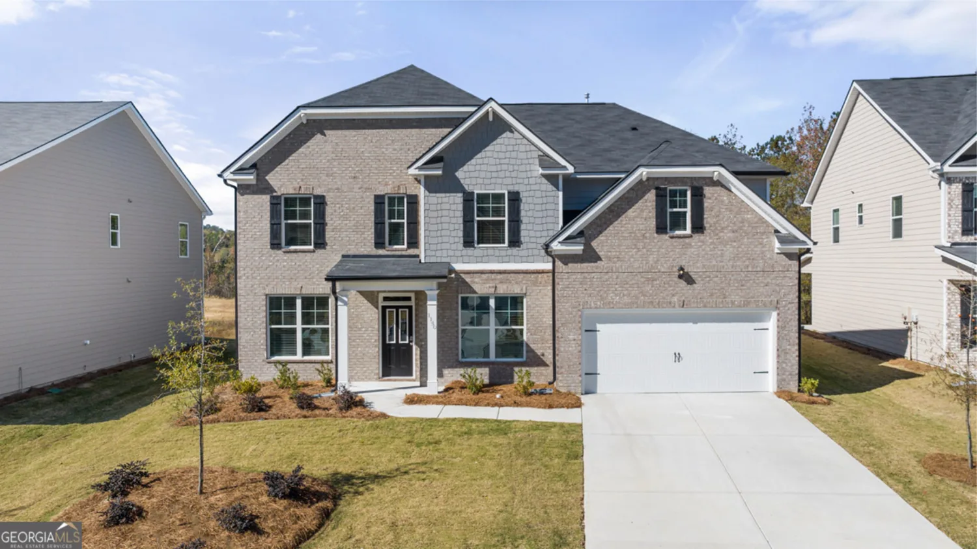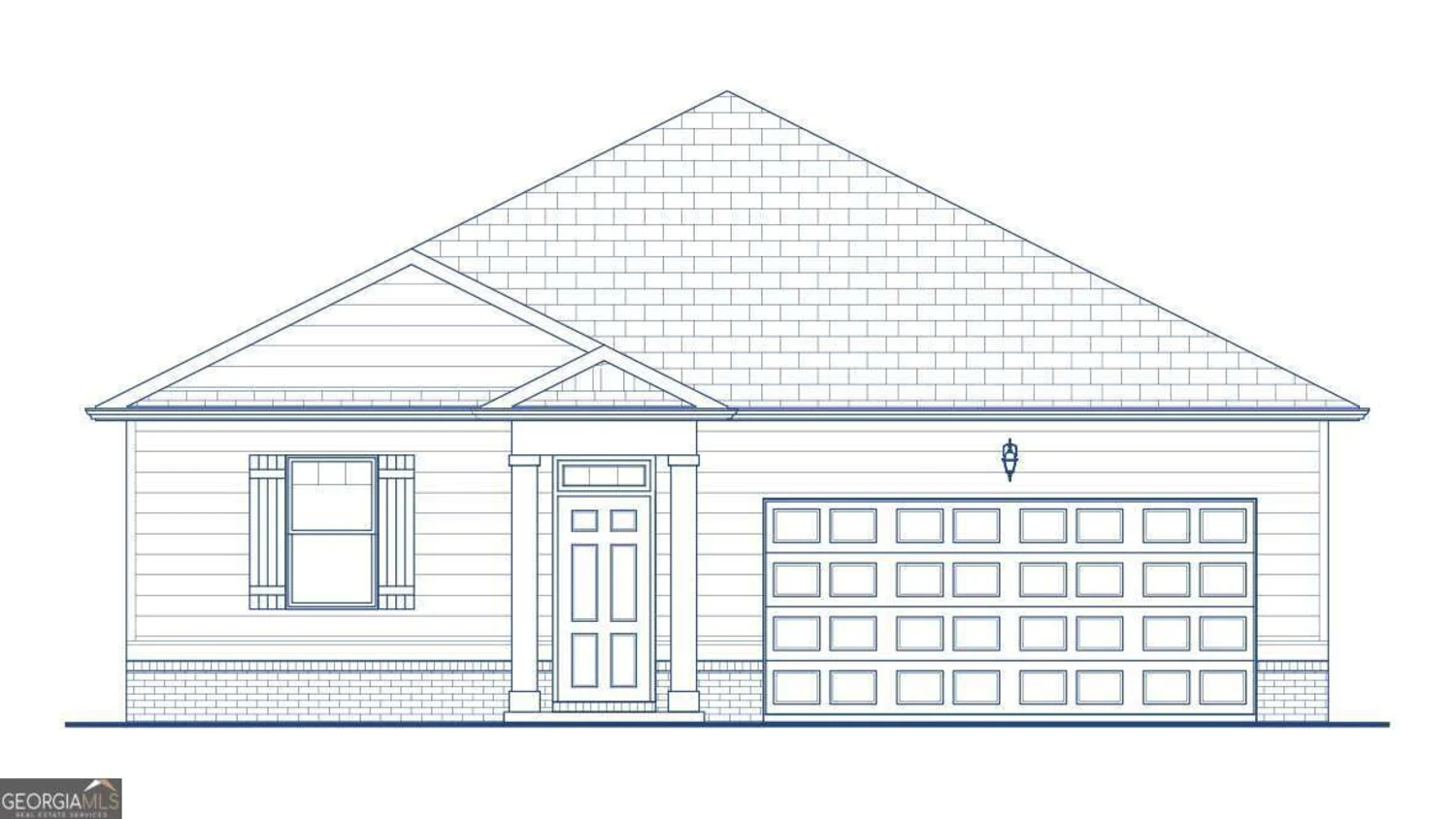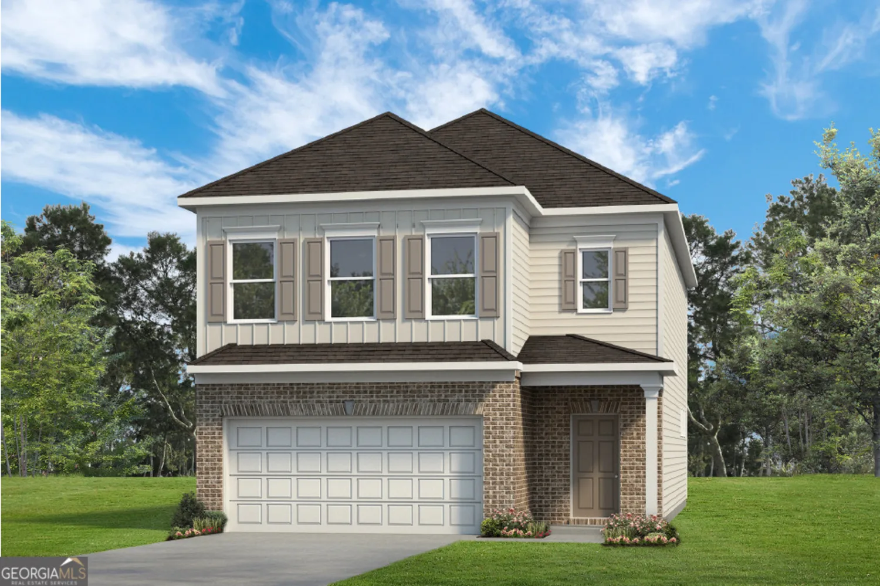445 sawmill traceHampton, GA 30228
445 sawmill traceHampton, GA 30228
Description
Pretty much brand spanking new.. this beauty is ready for its new owners! Four sided brick, coffered ceilings, granite countertops, electric fireplace, two car garage and more. All in mint condition. Prime location with a short distance from schools, shopping and dining, grocery stores, etc. Easily accessible the heart of McDonough without sitting in 75 S traffic. Park in the garage and enter through the strategically placed mudroom if you wish to keep the outside scaries contained in one corner. Hosting family and friends is easy peasy with the open concept, ensuring a communal and inviting atmosphere. Half bath and laundry room nicely tucked away behind the kitchen. Find four generously sized bedrooms upstairs with a Jack & Jill bathroom connecting two of them. Primary suite offers a double vanity, soaking tub and walk-in closet.
Property Details for 445 Sawmill Trace
- Subdivision ComplexNorth Hampton Crossing
- Architectural StyleBrick 4 Side
- Parking FeaturesAttached, Garage, Kitchen Level
- Property AttachedNo
LISTING UPDATED:
- StatusActive
- MLS #10533743
- Days on Site0
- Taxes$6,197.6 / year
- HOA Fees$300 / month
- MLS TypeResidential
- Year Built2022
- Lot Size0.20 Acres
- CountryHenry
LISTING UPDATED:
- StatusActive
- MLS #10533743
- Days on Site0
- Taxes$6,197.6 / year
- HOA Fees$300 / month
- MLS TypeResidential
- Year Built2022
- Lot Size0.20 Acres
- CountryHenry
Building Information for 445 Sawmill Trace
- StoriesTwo
- Year Built2022
- Lot Size0.2000 Acres
Payment Calculator
Term
Interest
Home Price
Down Payment
The Payment Calculator is for illustrative purposes only. Read More
Property Information for 445 Sawmill Trace
Summary
Location and General Information
- Community Features: Sidewalks, Street Lights
- Directions: Use GPS
- Coordinates: 33.399243,-84.293456
School Information
- Elementary School: Hampton Elementary
- Middle School: Hampton
- High School: Wade Hampton
Taxes and HOA Information
- Parcel Number: 021G01062000
- Tax Year: 23
- Association Fee Includes: Maintenance Grounds
Virtual Tour
Parking
- Open Parking: No
Interior and Exterior Features
Interior Features
- Cooling: Central Air, Electric
- Heating: Central, Electric
- Appliances: Dishwasher, Disposal, Dryer, Microwave, Oven/Range (Combo), Refrigerator, Washer
- Basement: None
- Fireplace Features: Factory Built
- Flooring: Carpet, Other
- Interior Features: Double Vanity, Separate Shower, Soaking Tub, Entrance Foyer, Vaulted Ceiling(s), Walk-In Closet(s)
- Levels/Stories: Two
- Foundation: Slab
- Total Half Baths: 1
- Bathrooms Total Integer: 4
- Bathrooms Total Decimal: 3
Exterior Features
- Construction Materials: Brick
- Roof Type: Composition
- Security Features: Carbon Monoxide Detector(s), Security System, Smoke Detector(s)
- Laundry Features: In Hall, Laundry Closet
- Pool Private: No
Property
Utilities
- Sewer: Public Sewer
- Utilities: Cable Available, Electricity Available, High Speed Internet, Sewer Available, Underground Utilities, Water Available
- Water Source: Public
Property and Assessments
- Home Warranty: Yes
- Property Condition: Resale
Green Features
Lot Information
- Above Grade Finished Area: 2900
- Lot Features: Other
Multi Family
- Number of Units To Be Built: Square Feet
Rental
Rent Information
- Land Lease: Yes
Public Records for 445 Sawmill Trace
Tax Record
- 23$6,197.60 ($516.47 / month)
Home Facts
- Beds4
- Baths3
- Total Finished SqFt2,900 SqFt
- Above Grade Finished2,900 SqFt
- StoriesTwo
- Lot Size0.2000 Acres
- StyleSingle Family Residence
- Year Built2022
- APN021G01062000
- CountyHenry
- Fireplaces1


