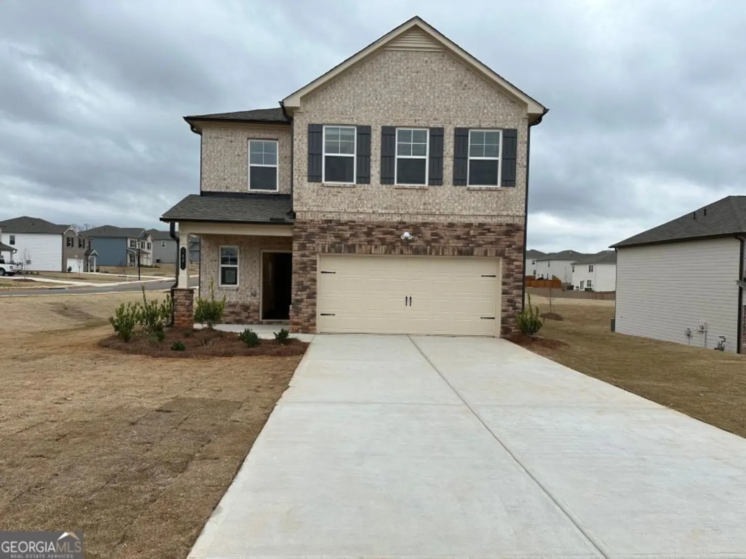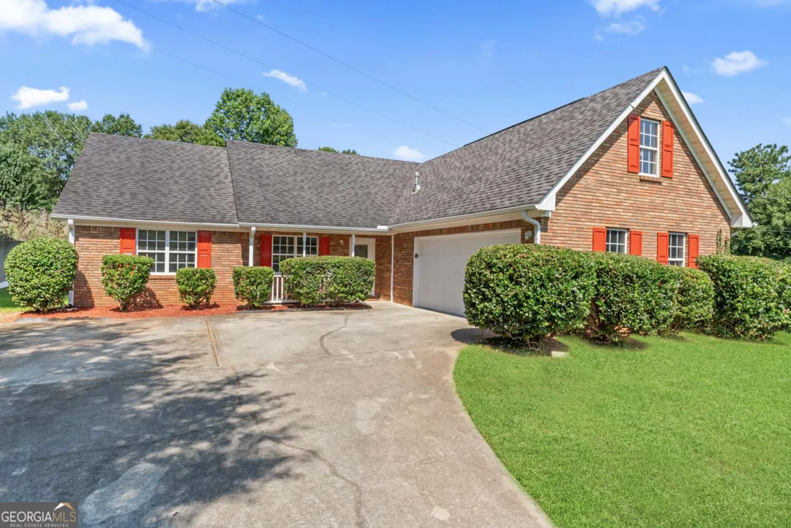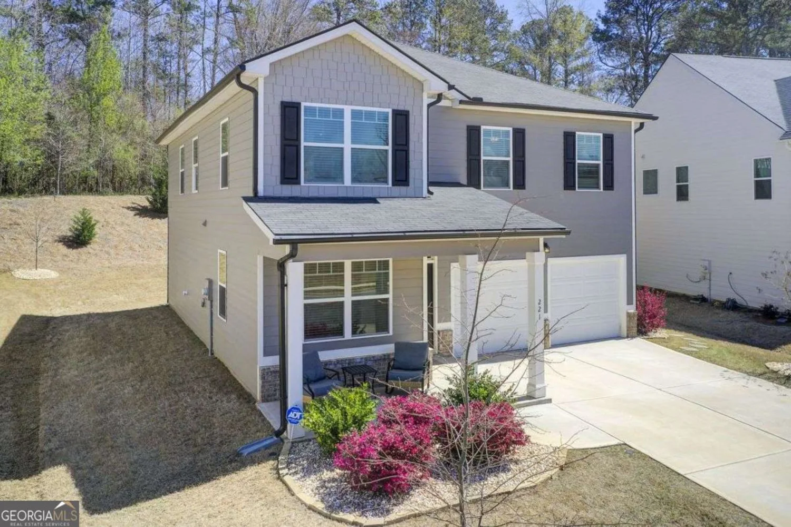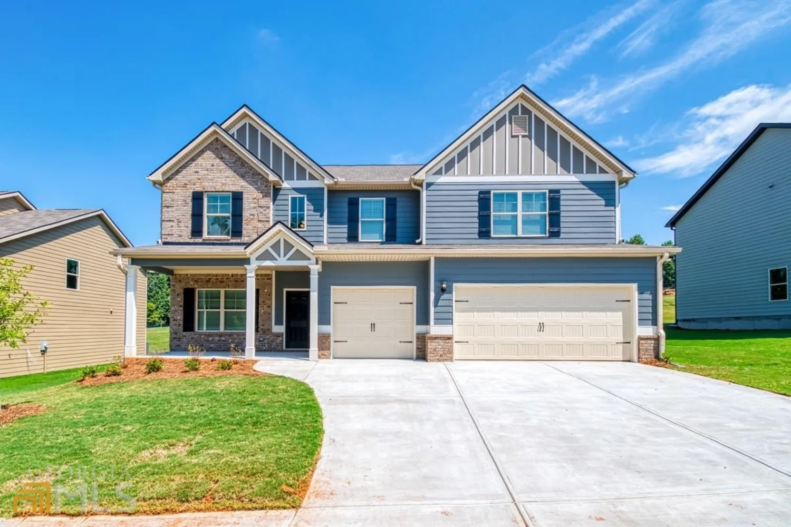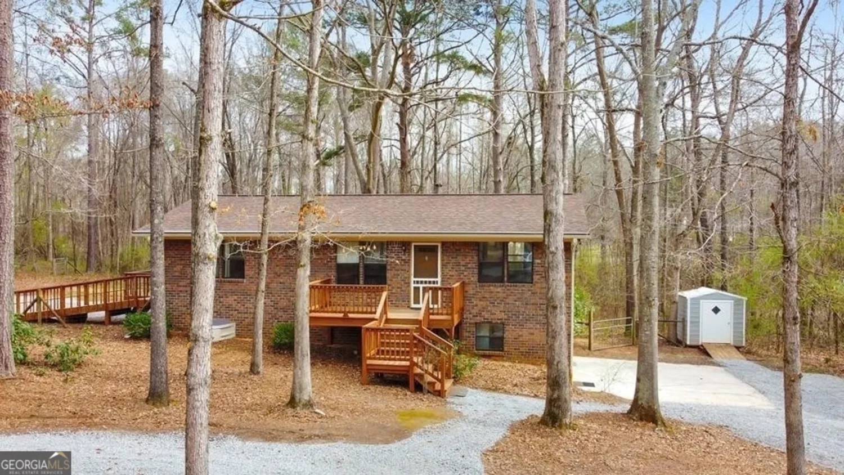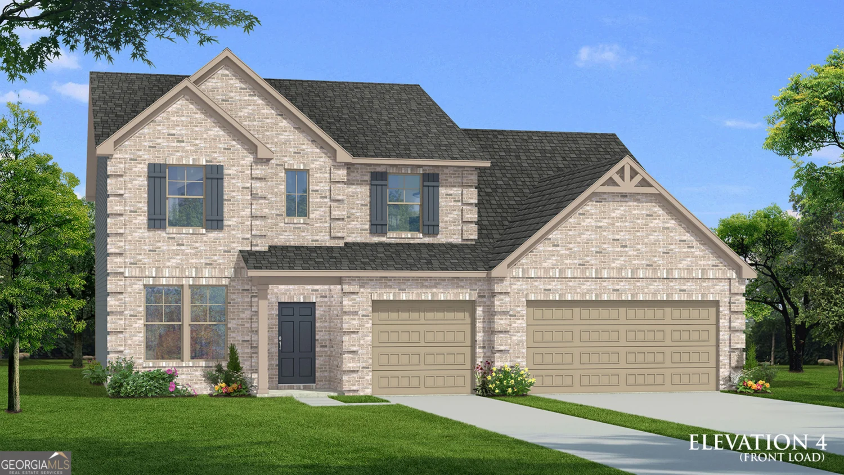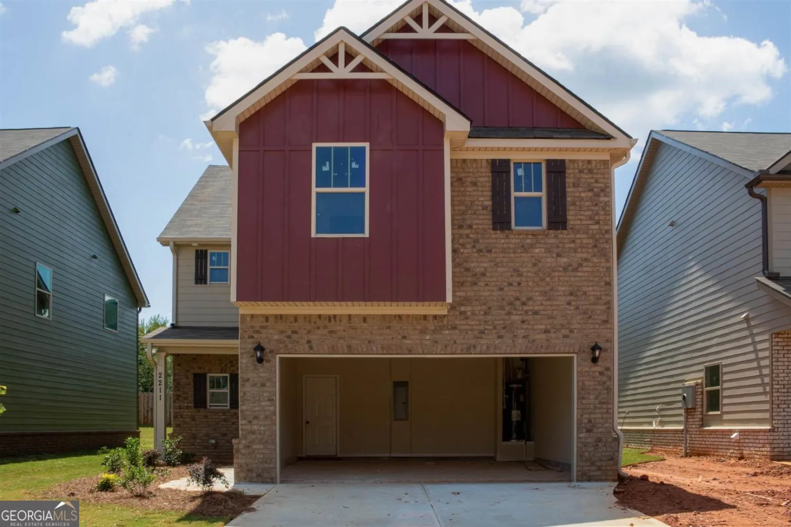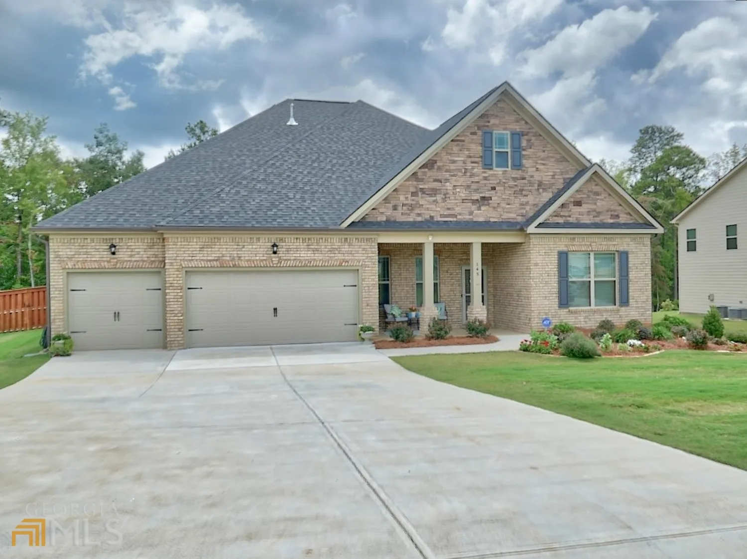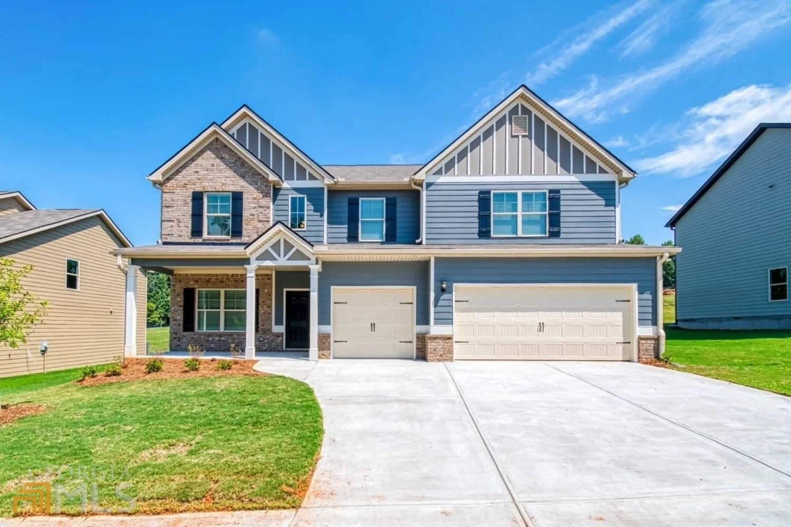1220 arnhem driveHampton, GA 30228
1220 arnhem driveHampton, GA 30228
Description
Welcome to Heritage Point! This new two-story Providence plan is designed to meet modern families' needs. The first floor hosts an open-plan layout connecting the kitchen, dining room and living room, with a flex room at the entry of the home. Upstairs, a versatile loft provides additional shared-living space, with four bedrooms including a lavish owner's suite with a generously sized walk-in closet and luxe bathroom,the laundry room is conveniently situated upstairs as well. 30 day closing available. Prices, dimensions and features may vary and are subject to change. Photos are for illustrative purposes only.
Property Details for 1220 Arnhem Drive
- Subdivision ComplexHeritage Point
- Architectural StyleBrick/Frame, Brick Front, Traditional
- Parking FeaturesGarage, Garage Door Opener
- Property AttachedYes
LISTING UPDATED:
- StatusClosed
- MLS #10475888
- Days on Site80
- HOA Fees$51 / month
- MLS TypeResidential
- Year Built2024
- Lot Size0.28 Acres
- CountryHenry
LISTING UPDATED:
- StatusClosed
- MLS #10475888
- Days on Site80
- HOA Fees$51 / month
- MLS TypeResidential
- Year Built2024
- Lot Size0.28 Acres
- CountryHenry
Building Information for 1220 Arnhem Drive
- StoriesTwo
- Year Built2024
- Lot Size0.2800 Acres
Payment Calculator
Term
Interest
Home Price
Down Payment
The Payment Calculator is for illustrative purposes only. Read More
Property Information for 1220 Arnhem Drive
Summary
Location and General Information
- Community Features: Playground, Pool, Sidewalks, Street Lights
- Directions: GPS Friendly
- Coordinates: 33.3995,-84.2943
School Information
- Elementary School: Dutchtown
- Middle School: Dutchtown
- High School: Dutchtown
Taxes and HOA Information
- Parcel Number: 0.0
- Tax Year: 2024
- Association Fee Includes: Management Fee, Swimming, Tennis
- Tax Lot: 110
Virtual Tour
Parking
- Open Parking: No
Interior and Exterior Features
Interior Features
- Cooling: Ceiling Fan(s)
- Heating: Central, Natural Gas
- Appliances: Dishwasher, Disposal, Gas Water Heater, Microwave, Oven/Range (Combo), Stainless Steel Appliance(s)
- Basement: None
- Flooring: Carpet, Laminate, Vinyl
- Interior Features: Double Vanity, High Ceilings, Entrance Foyer, Walk-In Closet(s)
- Levels/Stories: Two
- Window Features: Double Pane Windows
- Kitchen Features: Kitchen Island, Solid Surface Counters, Walk-in Pantry
- Foundation: Slab
- Total Half Baths: 1
- Bathrooms Total Integer: 3
- Bathrooms Total Decimal: 2
Exterior Features
- Construction Materials: Brick
- Patio And Porch Features: Patio
- Roof Type: Slate
- Security Features: Smoke Detector(s)
- Laundry Features: In Hall, Other, Upper Level
- Pool Private: No
Property
Utilities
- Sewer: Public Sewer
- Utilities: Cable Available, Electricity Available, Natural Gas Available, Phone Available, Sewer Available, Sewer Connected, Underground Utilities, Water Available
- Water Source: Public
Property and Assessments
- Home Warranty: Yes
- Property Condition: New Construction
Green Features
Lot Information
- Above Grade Finished Area: 2542
- Common Walls: No Common Walls
- Lot Features: Other
Multi Family
- Number of Units To Be Built: Square Feet
Rental
Rent Information
- Land Lease: Yes
Public Records for 1220 Arnhem Drive
Tax Record
- 2024$0.00 ($0.00 / month)
Home Facts
- Beds4
- Baths2
- Total Finished SqFt2,542 SqFt
- Above Grade Finished2,542 SqFt
- StoriesTwo
- Lot Size0.2800 Acres
- StyleSingle Family Residence
- Year Built2024
- APN0.0
- CountyHenry


