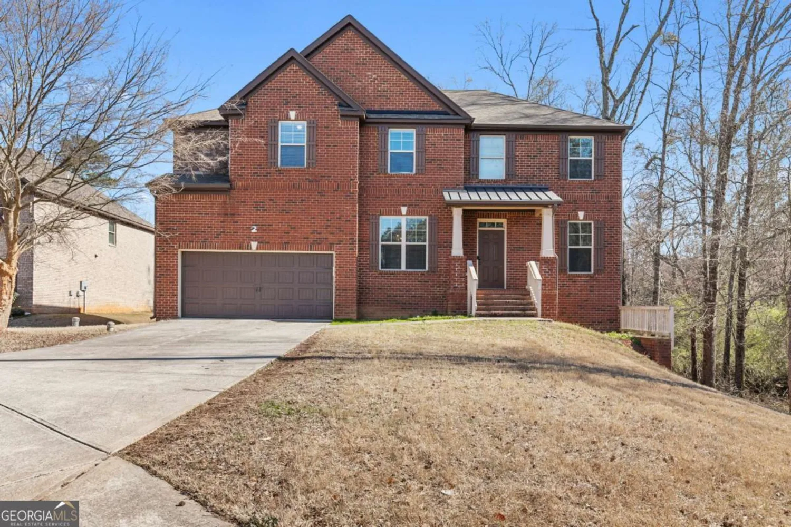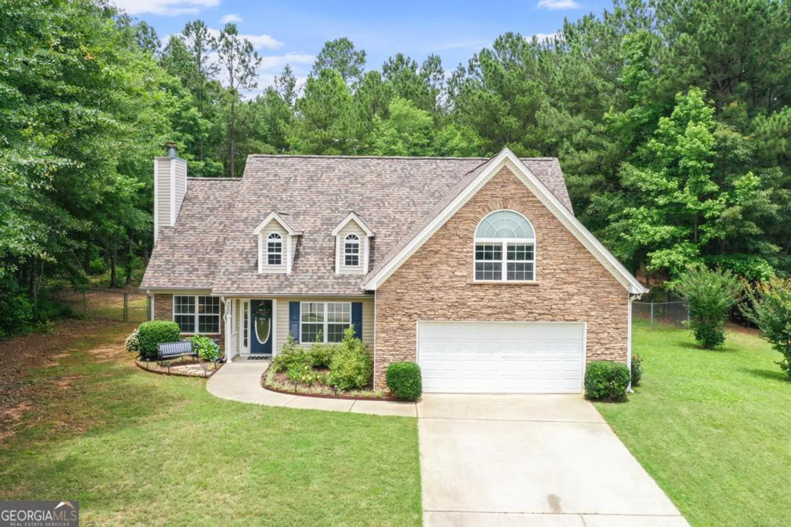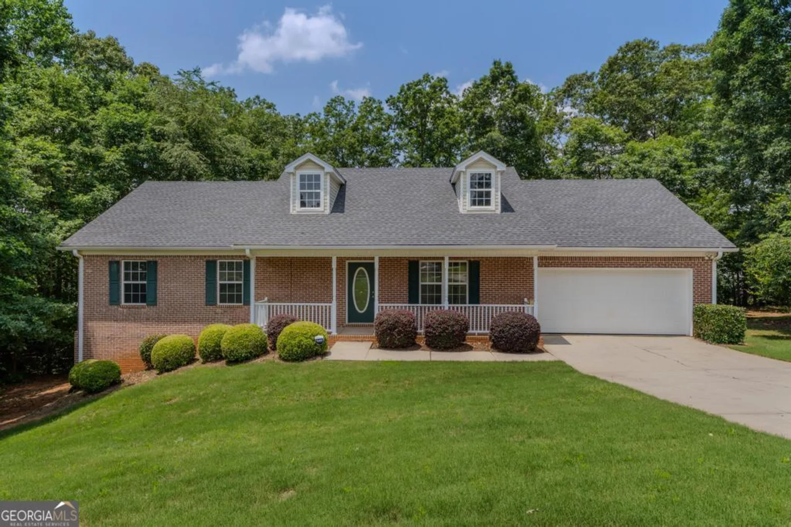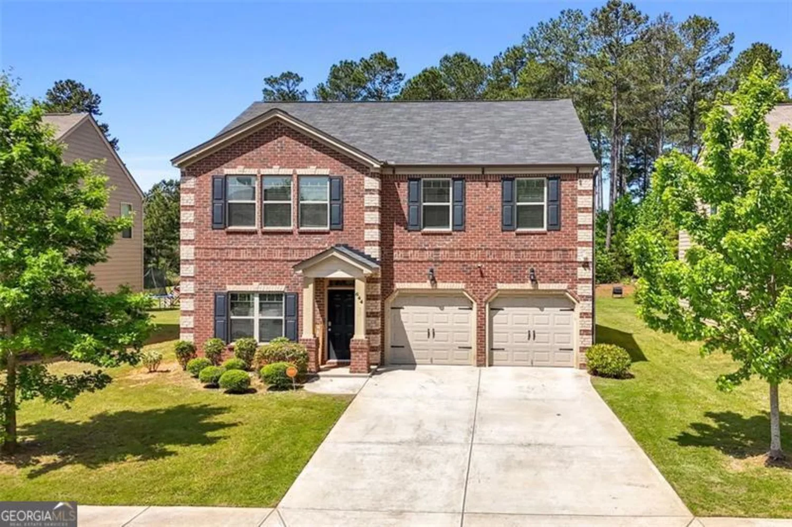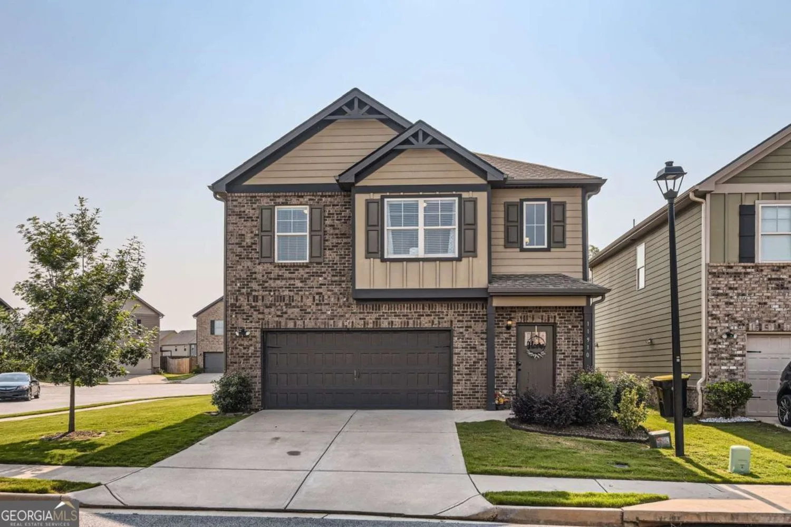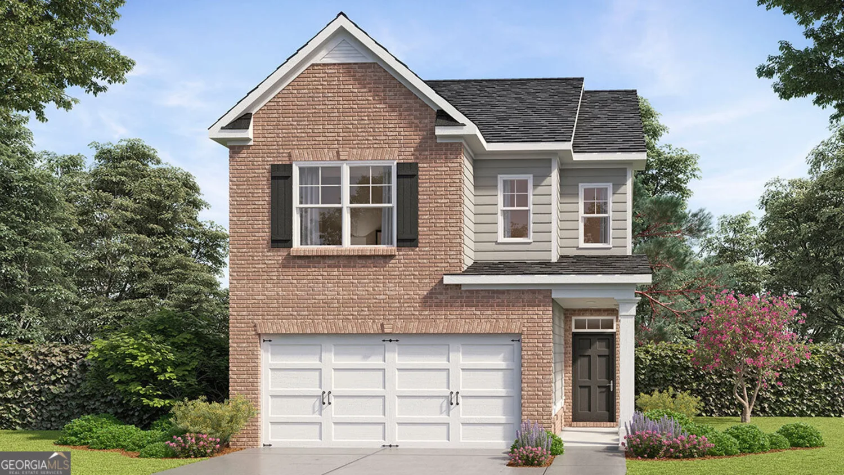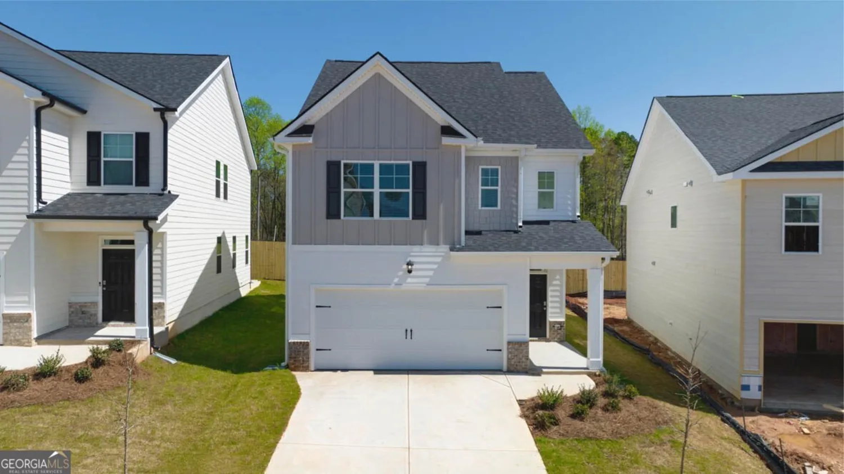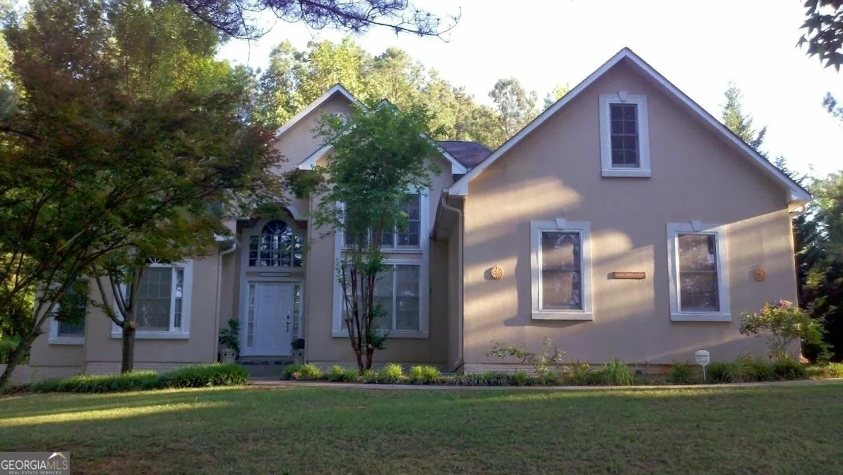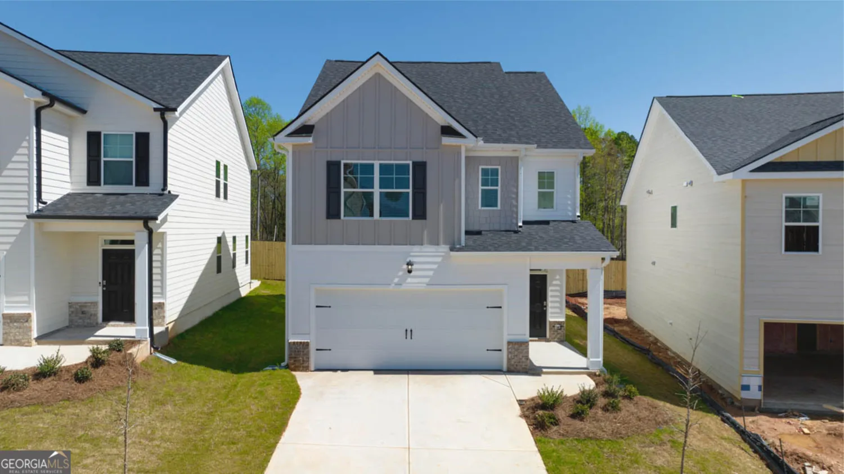1001 limburg driveHampton, GA 30228
1001 limburg driveHampton, GA 30228
Description
The Boston Plan by Lennar at Heritage Point in Hampton offers a spacious and modern 5-bedroom, 2.5-bathroom home in a picturesque community surrounded by lakes and a golf course. This beautifully designed home features an open-concept layout connecting the kitchen, dining, and living areas, perfect for entertaining. The kitchen is equipped with 36" gray cabinets with crown molding, granite countertops, and a stainless steel appliance package including a gas range, microwave, and dishwasher. The Owner's Suite includes a walk-in closet, while a versatile loft provides additional space for relaxation or gatherings. Stylish LVP flooring runs throughout the main level, enhancing both elegance and durability.
Property Details for 1001 Limburg Drive
- Subdivision ComplexHeritage Point
- Architectural StyleBrick Front, Traditional
- Num Of Parking Spaces2
- Parking FeaturesGarage, Garage Door Opener
- Property AttachedYes
- Waterfront FeaturesNo Dock Or Boathouse
LISTING UPDATED:
- StatusActive
- MLS #10533675
- Days on Site3
- HOA Fees$612 / month
- MLS TypeResidential
- Year Built2024
- Lot Size0.28 Acres
- CountryHenry
LISTING UPDATED:
- StatusActive
- MLS #10533675
- Days on Site3
- HOA Fees$612 / month
- MLS TypeResidential
- Year Built2024
- Lot Size0.28 Acres
- CountryHenry
Building Information for 1001 Limburg Drive
- StoriesTwo
- Year Built2024
- Lot Size0.2800 Acres
Payment Calculator
Term
Interest
Home Price
Down Payment
The Payment Calculator is for illustrative purposes only. Read More
Property Information for 1001 Limburg Drive
Summary
Location and General Information
- Community Features: Playground, Pool, Sidewalks
- Directions: GPS Friendly
- Coordinates: 33.4377,-84.3168
School Information
- Elementary School: Dutchtown
- Middle School: Dutchtown
- High School: Dutchtown
Taxes and HOA Information
- Parcel Number: 035M01154000
- Tax Year: 2024
- Association Fee Includes: Swimming
Virtual Tour
Parking
- Open Parking: No
Interior and Exterior Features
Interior Features
- Cooling: Central Air
- Heating: Central, Electric, Forced Air, Zoned
- Appliances: Dishwasher, Disposal, Electric Water Heater, Microwave
- Basement: None
- Flooring: Carpet, Vinyl
- Interior Features: High Ceilings, Walk-In Closet(s)
- Levels/Stories: Two
- Kitchen Features: Kitchen Island, Pantry, Solid Surface Counters
- Foundation: Slab
- Total Half Baths: 1
- Bathrooms Total Integer: 3
- Bathrooms Total Decimal: 2
Exterior Features
- Construction Materials: Brick, Concrete
- Roof Type: Composition
- Security Features: Smoke Detector(s)
- Laundry Features: Other
- Pool Private: No
Property
Utilities
- Sewer: Public Sewer
- Utilities: Electricity Available, Natural Gas Available, Sewer Available, Underground Utilities, Water Available
- Water Source: Public
Property and Assessments
- Home Warranty: Yes
- Property Condition: Resale
Green Features
Lot Information
- Above Grade Finished Area: 2183
- Common Walls: No Common Walls
- Lot Features: None
- Waterfront Footage: No Dock Or Boathouse
Multi Family
- Number of Units To Be Built: Square Feet
Rental
Rent Information
- Land Lease: Yes
Public Records for 1001 Limburg Drive
Tax Record
- 2024$0.00 ($0.00 / month)
Home Facts
- Beds5
- Baths2
- Total Finished SqFt2,183 SqFt
- Above Grade Finished2,183 SqFt
- StoriesTwo
- Lot Size0.2800 Acres
- StyleSingle Family Residence
- Year Built2024
- APN035M01154000
- CountyHenry


