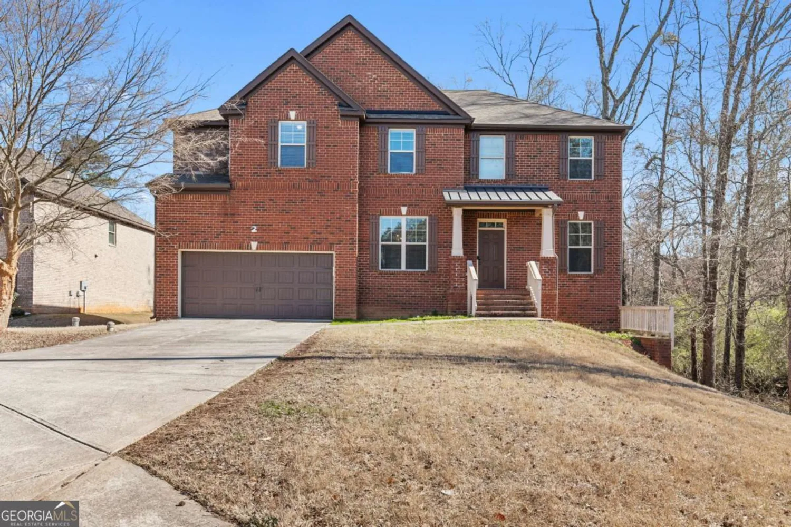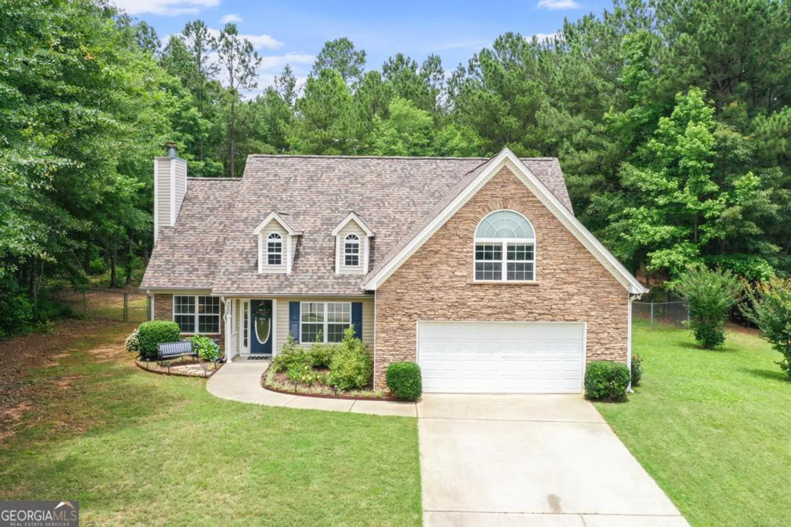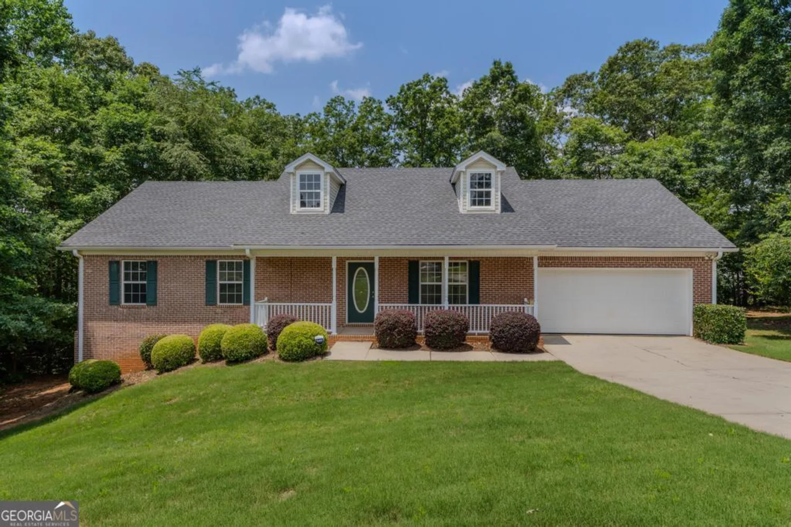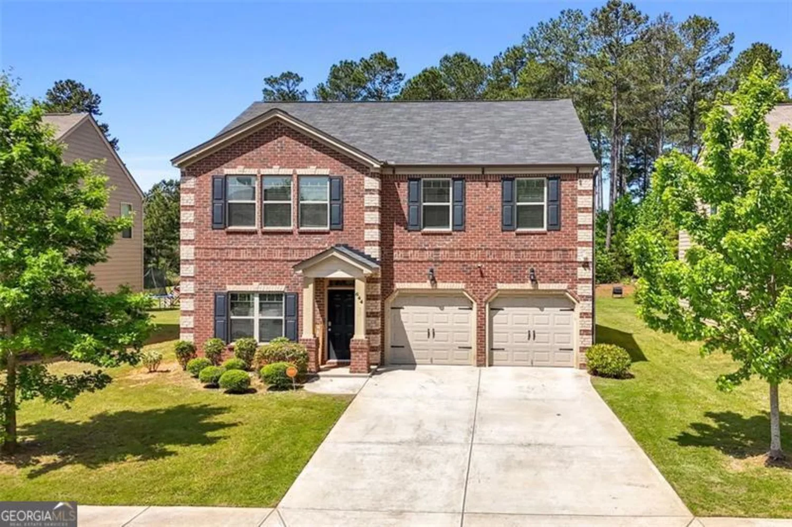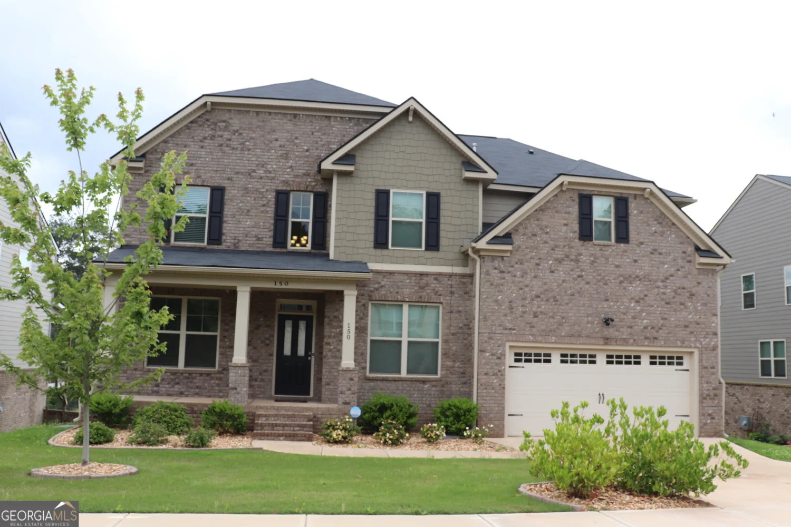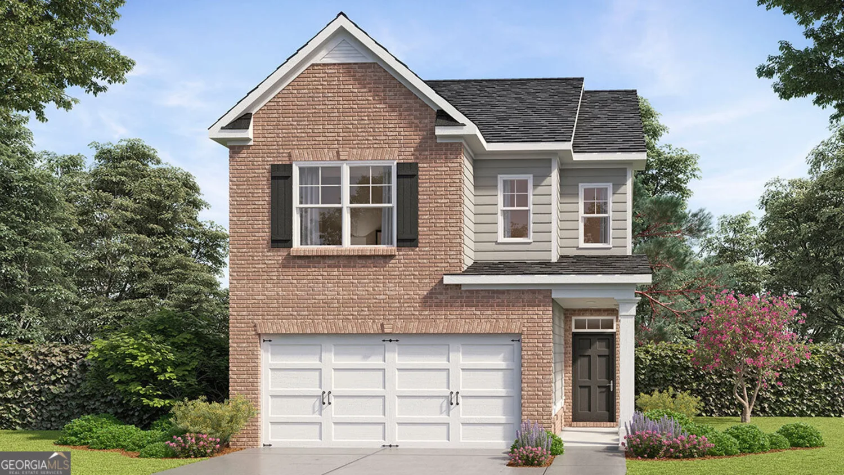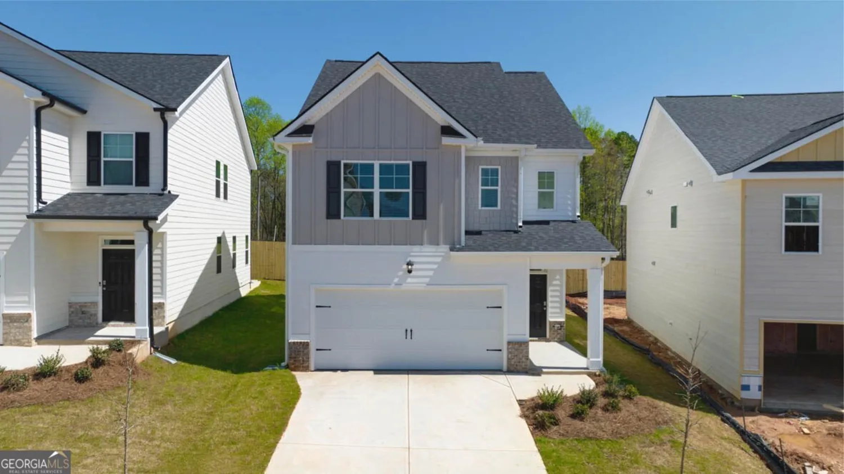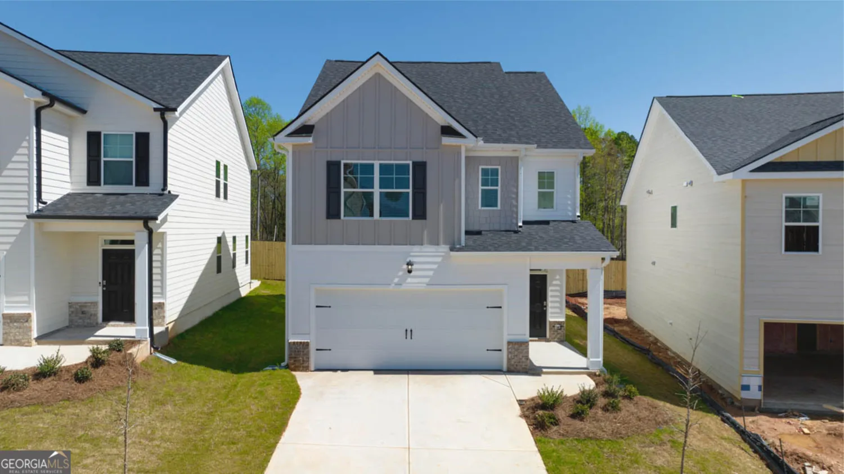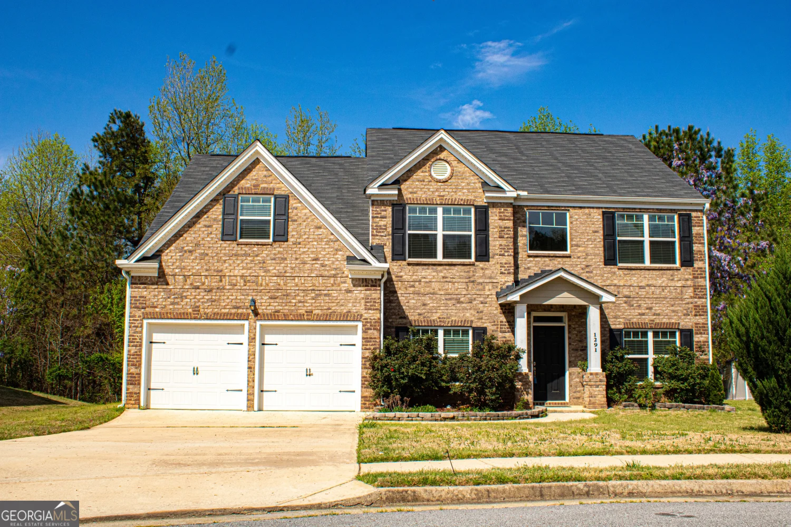145 beaumont wayHampton, GA 30228
145 beaumont wayHampton, GA 30228
Description
Stunning resale home only 1 1/2 years young!!From the moment you enter the front door until you go into the rear yard, you and your buyers will be wowed. The floor plan of this ranch style home does not have any wasted space. The foyer opens into the formal dining room with a coffered ceiling and separate living room. A powder room is conveniently located adjacent to the living room. The large great room with fireplace opens into a fabulous kitchen with stainless appliances which includes a double oven, granite counters, center island with breakfast bar and breakfast area. The owner's retreat has a high soaring ceiling and the adjacent spa type bathroom whas dual vanities, separate walk in shower, tub and large walk in closet. The additional 3 bedrooms has terrific closet space. The covered rear porch overlooks the magnificent lushly landscaped terraced rear yard which is surrounded by a privacy fence. A storage building is located on the rear yard. The landscaping is serviced by an upgraded irrigation system with a separate water meter. The interior features include wood flooring in all areas except bathrooms and bedrooms. High speed internet, smart home system which includes state of the art security cameras are just a few of the upgrades the seller has made in the short time they have owned! 3 car garage with automatic openers has plenty of room for extra storage. The covered porch and garages have been professionally coated.
Property Details for 145 Beaumont Way
- Subdivision ComplexThe Heritage
- Architectural StyleBrick 4 Side, Craftsman
- Num Of Parking Spaces3
- Parking FeaturesAttached, Garage Door Opener, Garage, Kitchen Level, Side/Rear Entrance
- Property AttachedNo
LISTING UPDATED:
- StatusClosed
- MLS #20069057
- Days on Site8
- Taxes$4,142 / year
- HOA Fees$585 / month
- MLS TypeResidential
- Year Built2021
- Lot Size0.50 Acres
- CountryHenry
LISTING UPDATED:
- StatusClosed
- MLS #20069057
- Days on Site8
- Taxes$4,142 / year
- HOA Fees$585 / month
- MLS TypeResidential
- Year Built2021
- Lot Size0.50 Acres
- CountryHenry
Building Information for 145 Beaumont Way
- StoriesOne
- Year Built2021
- Lot Size0.5000 Acres
Payment Calculator
Term
Interest
Home Price
Down Payment
The Payment Calculator is for illustrative purposes only. Read More
Property Information for 145 Beaumont Way
Summary
Location and General Information
- Community Features: Sidewalks, Street Lights
- Directions: i-75 to Exit 221 Jonesboro Rd. Right off of interstate. Left on N. Mt. Carmel to right on Mt. Carmel to Dutchtown Rd. to subdivision.
- Coordinates: 33.447803,-84.269221
School Information
- Elementary School: Dutchtown
- Middle School: Dutchtown
- High School: Dutchtown
Taxes and HOA Information
- Parcel Number: 035L01036000
- Tax Year: 2022
- Association Fee Includes: Management Fee
Virtual Tour
Parking
- Open Parking: No
Interior and Exterior Features
Interior Features
- Cooling: Electric, Central Air
- Heating: Natural Gas
- Appliances: Cooktop, Dishwasher, Double Oven, Disposal, Microwave, Oven, Stainless Steel Appliance(s)
- Basement: None
- Fireplace Features: Factory Built, Gas Log
- Flooring: Hardwood, Tile, Carpet
- Interior Features: High Ceilings, Double Vanity, Separate Shower, Tile Bath, Walk-In Closet(s), Master On Main Level, Roommate Plan, Split Bedroom Plan
- Levels/Stories: One
- Window Features: Double Pane Windows
- Kitchen Features: Breakfast Area, Breakfast Bar, Kitchen Island, Pantry, Solid Surface Counters
- Main Bedrooms: 4
- Total Half Baths: 1
- Bathrooms Total Integer: 3
- Main Full Baths: 2
- Bathrooms Total Decimal: 2
Exterior Features
- Construction Materials: Stone, Brick
- Patio And Porch Features: Patio, Porch
- Roof Type: Composition
- Laundry Features: In Hall
- Pool Private: No
Property
Utilities
- Sewer: Public Sewer
- Utilities: Underground Utilities, Cable Available, Sewer Connected, Electricity Available, High Speed Internet, Natural Gas Available, Phone Available, Sewer Available, Water Available
- Water Source: Public
Property and Assessments
- Home Warranty: Yes
- Property Condition: Resale
Green Features
Lot Information
- Above Grade Finished Area: 2723
- Lot Features: Level, Private
Multi Family
- Number of Units To Be Built: Square Feet
Rental
Rent Information
- Land Lease: Yes
Public Records for 145 Beaumont Way
Tax Record
- 2022$4,142.00 ($345.17 / month)
Home Facts
- Beds4
- Baths2
- Total Finished SqFt2,723 SqFt
- Above Grade Finished2,723 SqFt
- StoriesOne
- Lot Size0.5000 Acres
- StyleSingle Family Residence
- Year Built2021
- APN035L01036000
- CountyHenry
- Fireplaces1


