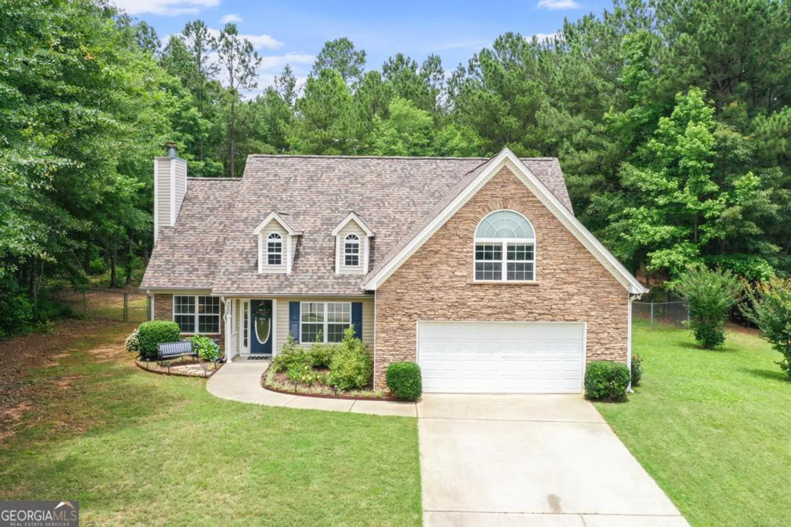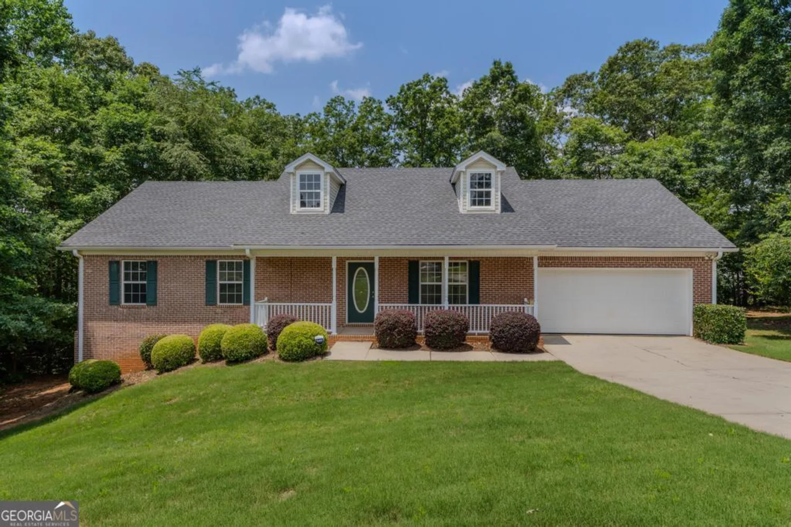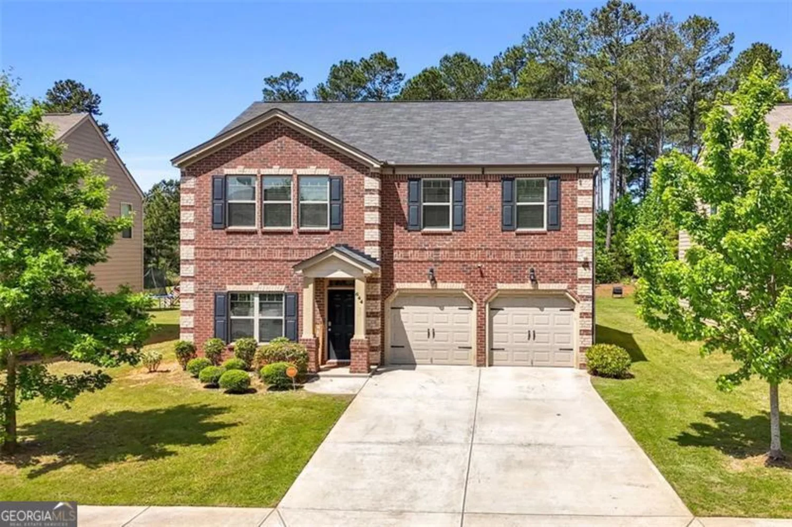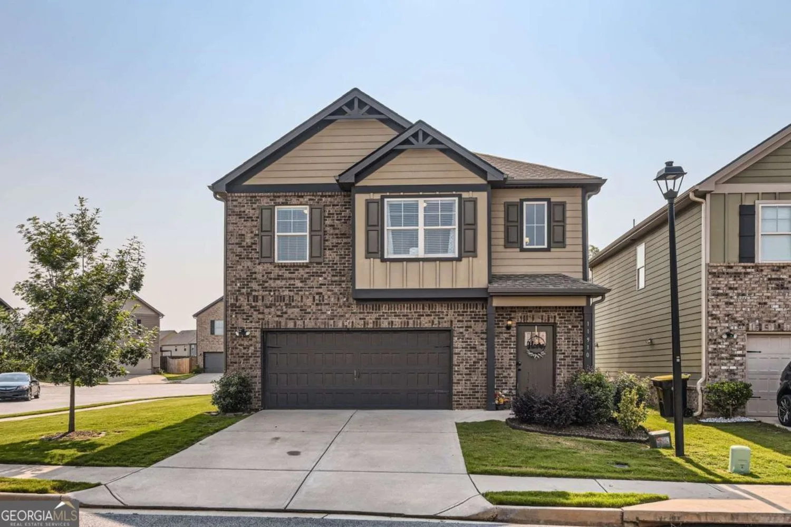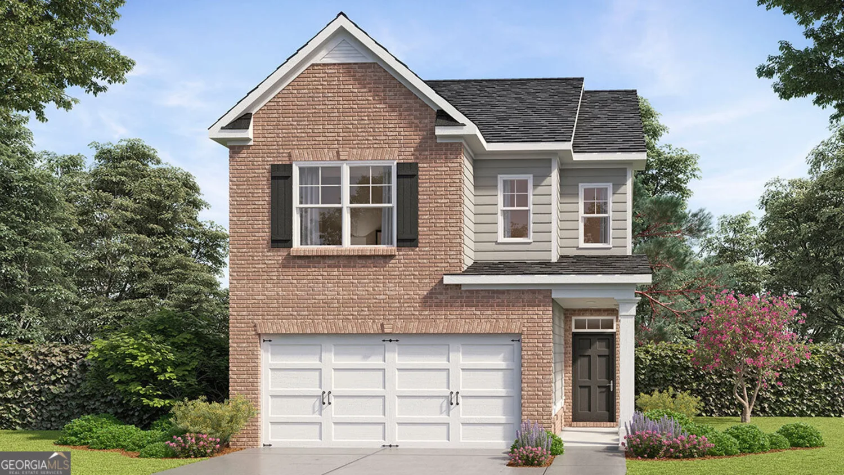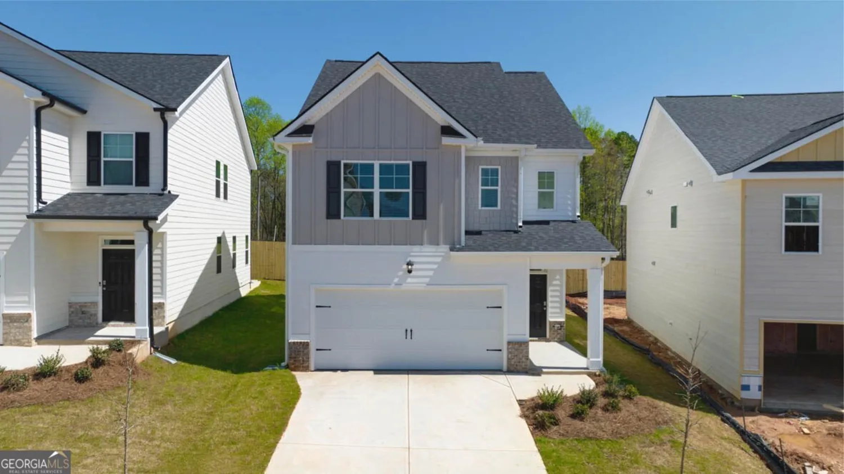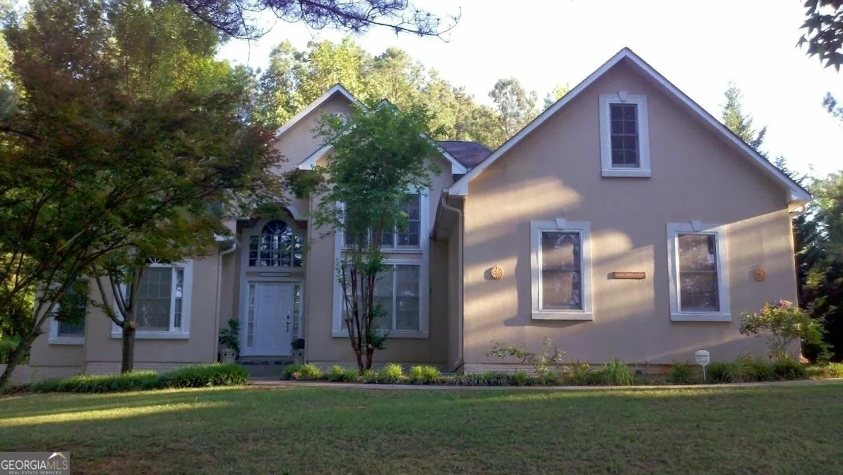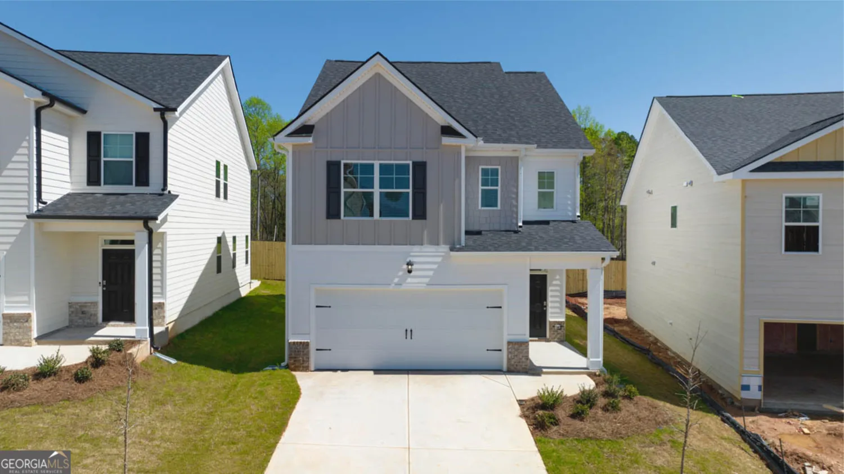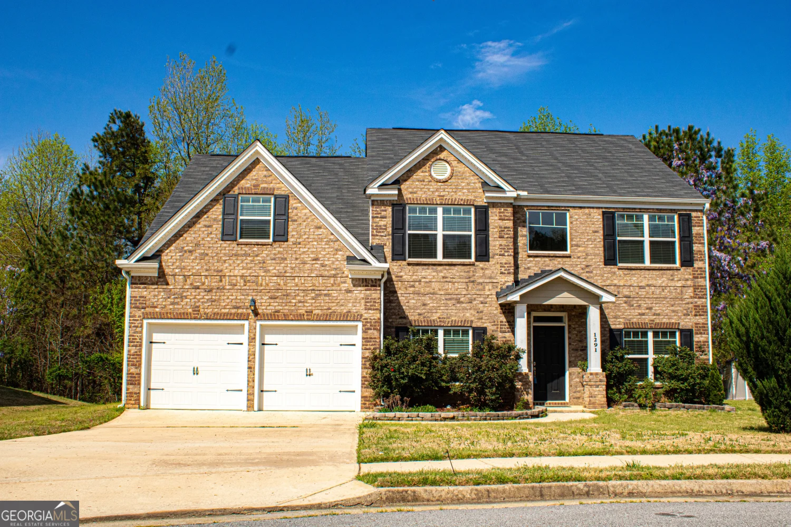340 denton way 55Hampton, GA 30228
340 denton way 55Hampton, GA 30228
Description
THE ABIGAIL PLAN BUILT BY DAN RYAN BUILDERS, ATLANTA/KNIGHT HOMES IN THE NORTH HAMPTON CROSSING COMMUNITY, FEATURES 4-SIDED BRICK (STOCK PHOTOS), 3 CAR GARAGE; LARGE OPEN FOYER WITH 9-FOOT CEILINGS THROUGHOUT THE MAIN FLOOR; FORMAL DINING ROOM WITH COFFERED CEILINGS; FAMILY ROOM THAT LEADS TO A CHEF'S GOURMET KITCHEN, EAT IN AREA, STAINLESS STEEL APPLIANCES, DISHWASHER, MICROWAVE, AND A GUEST BEDROOM ON MAIN FLOOR; UPSTAIRS FEATURES A LUXURIOUS OWNERS SUITE WITH LARGE WALKIN CLOSET W/DUAL VANITIES, SEPARATE TILED SHOWER, FREE STANDING TUB, 3 SECONDARY BEDROOMS. A MUST SEE. Homes are going fast!!! This is not the actual home, only a rendering.
Property Details for 340 Denton Way 55
- Subdivision ComplexNorth Hampton Crossing
- Architectural StyleBrick 4 Side
- Parking FeaturesAttached, Garage Door Opener, Garage
- Property AttachedYes
LISTING UPDATED:
- StatusClosed
- MLS #20002325
- Days on Site73
- Taxes$1 / year
- HOA Fees$400 / month
- MLS TypeResidential
- Year Built2022
- Lot Size0.20 Acres
- CountryHenry
LISTING UPDATED:
- StatusClosed
- MLS #20002325
- Days on Site73
- Taxes$1 / year
- HOA Fees$400 / month
- MLS TypeResidential
- Year Built2022
- Lot Size0.20 Acres
- CountryHenry
Building Information for 340 Denton Way 55
- StoriesTwo
- Year Built2022
- Lot Size0.2000 Acres
Payment Calculator
Term
Interest
Home Price
Down Payment
The Payment Calculator is for illustrative purposes only. Read More
Property Information for 340 Denton Way 55
Summary
Location and General Information
- Community Features: None
- Directions: USE GPS
- Coordinates: 33.398812,-84.293129
School Information
- Elementary School: Hampton Elementary
- Middle School: Hampton
- High School: Wade Hampton
Taxes and HOA Information
- Parcel Number: 0.0
- Tax Year: 2022
- Association Fee Includes: Management Fee
- Tax Lot: 55
Virtual Tour
Parking
- Open Parking: No
Interior and Exterior Features
Interior Features
- Cooling: Electric
- Heating: Electric
- Appliances: Electric Water Heater, Dishwasher, Microwave, Stainless Steel Appliance(s)
- Basement: None
- Flooring: Carpet, Vinyl
- Interior Features: Vaulted Ceiling(s), High Ceilings, Rear Stairs, Separate Shower
- Levels/Stories: Two
- Window Features: Double Pane Windows
- Kitchen Features: Breakfast Area, Kitchen Island, Pantry
- Foundation: Slab
- Main Bedrooms: 1
- Bathrooms Total Integer: 3
- Main Full Baths: 1
- Bathrooms Total Decimal: 3
Exterior Features
- Accessibility Features: Accessible Entrance
- Construction Materials: Brick
- Patio And Porch Features: Patio
- Roof Type: Composition
- Laundry Features: Upper Level
- Pool Private: No
Property
Utilities
- Sewer: Public Sewer
- Utilities: Underground Utilities
- Water Source: Public
Property and Assessments
- Home Warranty: Yes
- Property Condition: Under Construction
Green Features
Lot Information
- Above Grade Finished Area: 3080
- Common Walls: No Common Walls
- Lot Features: Level
Multi Family
- # Of Units In Community: 55
- Number of Units To Be Built: Square Feet
Rental
Rent Information
- Land Lease: Yes
- Occupant Types: Vacant
Public Records for 340 Denton Way 55
Tax Record
- 2022$1.00 ($0.08 / month)
Home Facts
- Beds5
- Baths3
- Total Finished SqFt3,080 SqFt
- Above Grade Finished3,080 SqFt
- StoriesTwo
- Lot Size0.2000 Acres
- StyleSingle Family Residence
- Year Built2022
- APN0.0
- CountyHenry
- Fireplaces1


