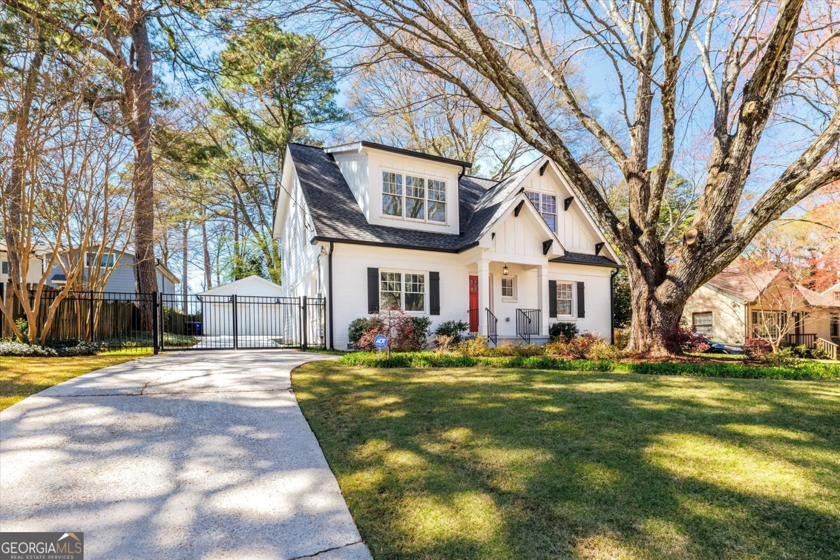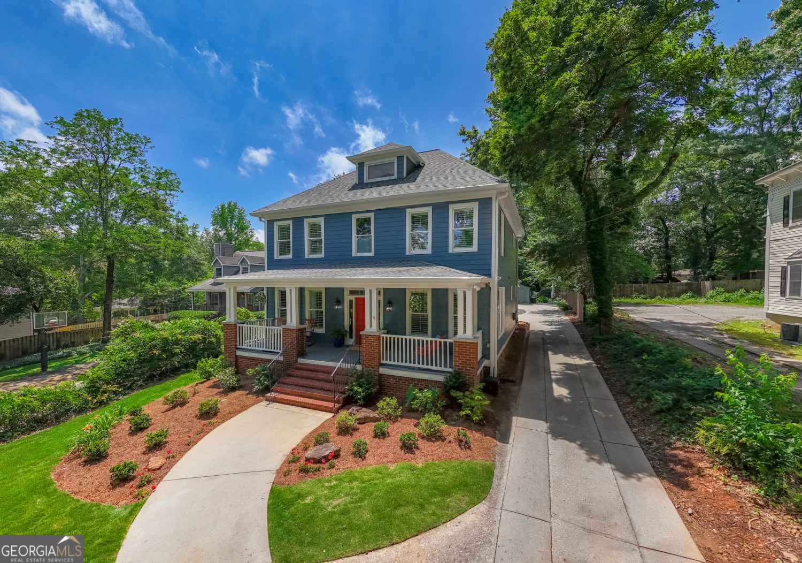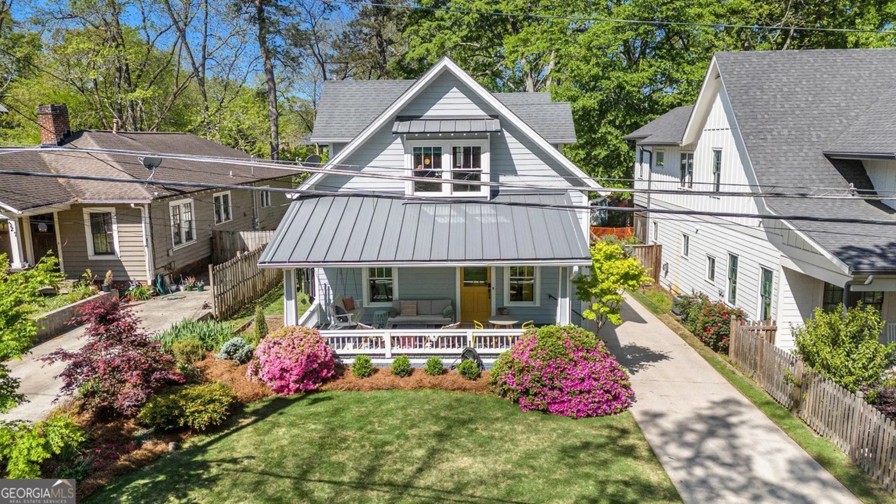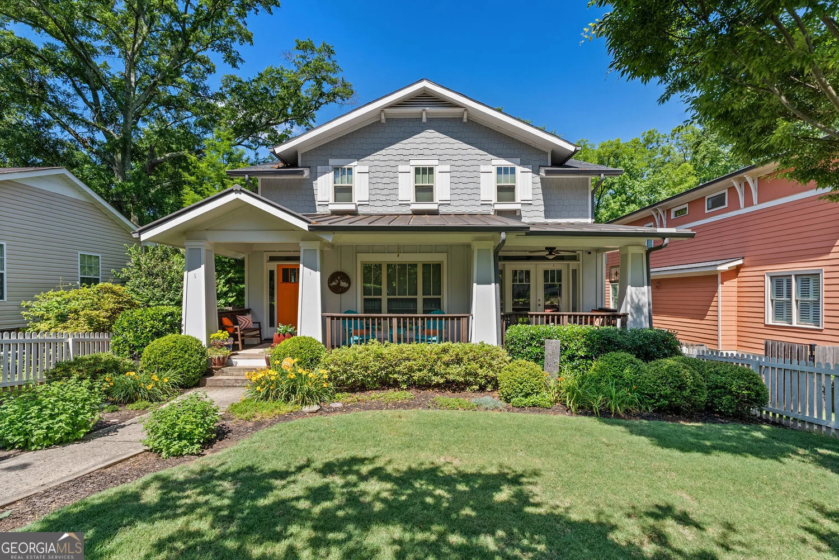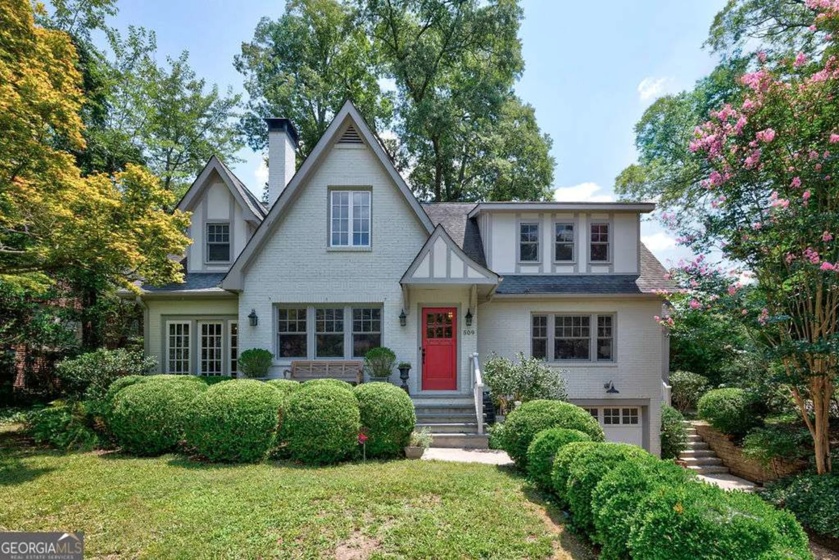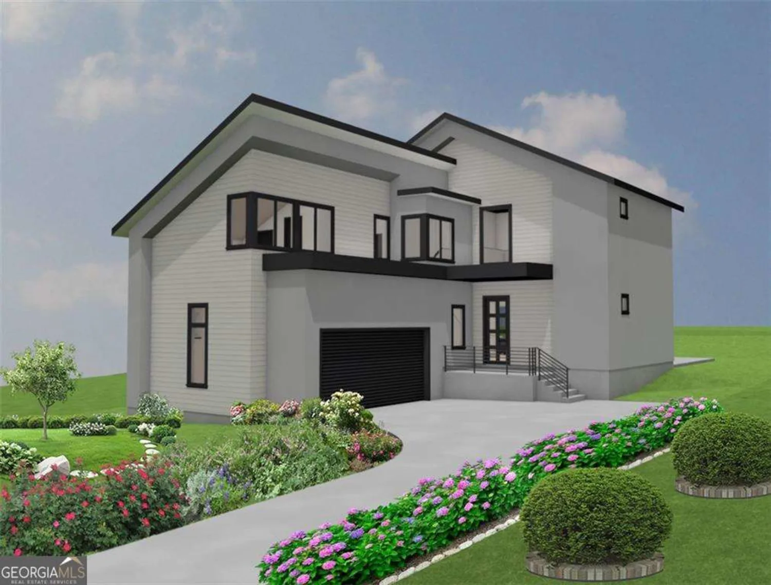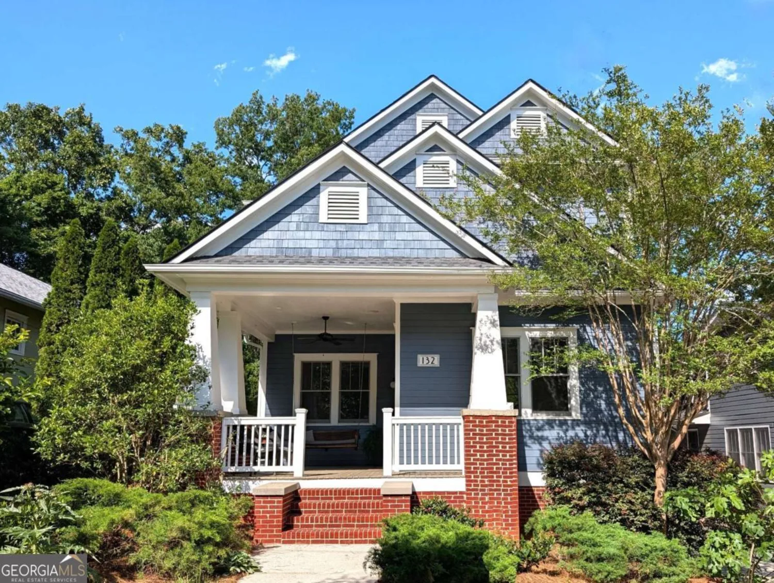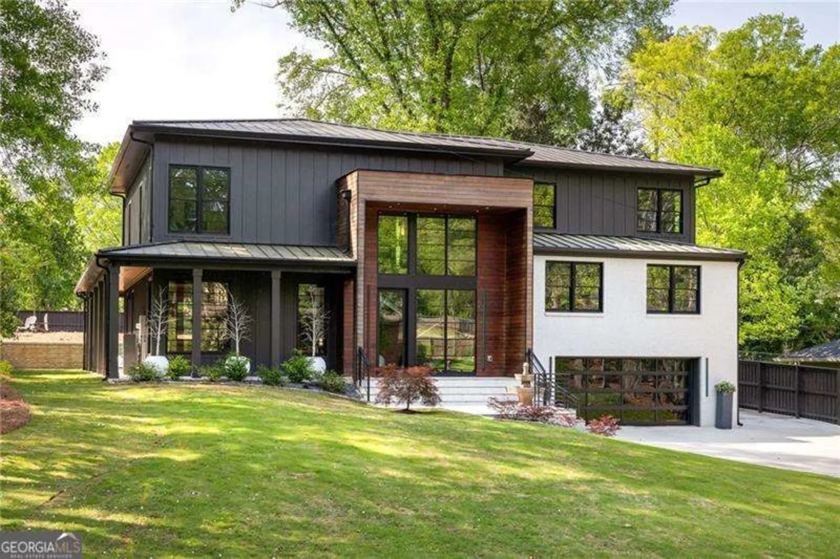2764 midway roadDecatur, GA 30030
2764 midway roadDecatur, GA 30030
Description
Welcome to a one-of-a-kind luxury residence where sophisticated design meets everyday comfort. This extraordinary 6-bedroom, 5.5-bath home offers over 8,123 square feet of masterfully crafted living space, featuring modern conveniences, smart home upgrades, and elegant design finishes throughout. From the moment you step inside, you'll be greeted by an abundance of natural light, designer wood flooring, and contemporary LED ceiling accents.he chef's kitchen is a showstopper with two oversized islands and quartz countertops. The home offers both a large laundry room on the main floor and a handy laundry closet upstairs for maximum convenience. The main-level primary suite offers a luxurious retreat with a modern soaking tub, glass walk-in shower, dual vanities , walk-in closet, and private electric fireplace. A guest suite with full bath is also located on the main floor. Upstairs you'll find a modern loft/TV area, LED-lit staircase, three bedrooms: one ensuite and two connected by a Jack and Jill bath. Additional highlights include smart toilets throughout the house, unfinished basement, oversized 3-car garage, and large back porch complete this luxurious home. Make this dream home yours-schedule your private tour today!
Property Details for 2764 MIDWAY Road
- Subdivision ComplexFrst Hills
- Architectural StyleOther
- Num Of Parking Spaces6
- Parking FeaturesGarage, Garage Door Opener, Attached
- Property AttachedNo
LISTING UPDATED:
- StatusActive
- MLS #10533839
- Days on Site0
- Taxes$837 / year
- MLS TypeResidential
- Year Built2025
- Lot Size0.50 Acres
- CountryDeKalb
LISTING UPDATED:
- StatusActive
- MLS #10533839
- Days on Site0
- Taxes$837 / year
- MLS TypeResidential
- Year Built2025
- Lot Size0.50 Acres
- CountryDeKalb
Building Information for 2764 MIDWAY Road
- StoriesTwo
- Year Built2025
- Lot Size0.5000 Acres
Payment Calculator
Term
Interest
Home Price
Down Payment
The Payment Calculator is for illustrative purposes only. Read More
Property Information for 2764 MIDWAY Road
Summary
Location and General Information
- Community Features: None
- Directions: From I-285: Take Exit 41A for Memorial Drive toward Decatur. Turn left onto Memorial Drive SE. Turn right onto Columbia Drive. Turn left onto Midway Road. Continue on Midway Road; the destination will be on your left
- Coordinates: 33.75689,-84.276387
School Information
- Elementary School: Avondale
- Middle School: Druid Hills
- High School: Druid Hills
Taxes and HOA Information
- Parcel Number: 15 216 12 020
- Tax Year: 2023
- Association Fee Includes: None
- Tax Lot: .05
Virtual Tour
Parking
- Open Parking: No
Interior and Exterior Features
Interior Features
- Cooling: Central Air
- Heating: Central
- Appliances: Dishwasher, Disposal, Refrigerator
- Basement: Unfinished
- Fireplace Features: Master Bedroom, Living Room
- Flooring: Hardwood
- Interior Features: High Ceilings, Double Vanity, Master On Main Level, Walk-In Closet(s)
- Levels/Stories: Two
- Foundation: Slab
- Main Bedrooms: 2
- Total Half Baths: 1
- Bathrooms Total Integer: 6
- Main Full Baths: 2
- Bathrooms Total Decimal: 5
Exterior Features
- Accessibility Features: Other
- Construction Materials: Brick
- Roof Type: Composition
- Security Features: Carbon Monoxide Detector(s), Security System, Smoke Detector(s)
- Laundry Features: Laundry Closet, Upper Level, Other
- Pool Private: No
Property
Utilities
- Sewer: Public Sewer
- Utilities: Electricity Available, Cable Available, Natural Gas Available, Water Available
- Water Source: Public
Property and Assessments
- Home Warranty: Yes
- Property Condition: Under Construction
Green Features
Lot Information
- Lot Features: Level, Other
Multi Family
- Number of Units To Be Built: Square Feet
Rental
Rent Information
- Land Lease: Yes
Public Records for 2764 MIDWAY Road
Tax Record
- 2023$837.00 ($69.75 / month)
Home Facts
- Beds6
- Baths5
- Total Finished SqFt660 SqFt
- Below Grade Finished660 SqFt
- StoriesTwo
- Lot Size0.5000 Acres
- StyleSingle Family Residence
- Year Built2025
- APN15 216 12 020
- CountyDeKalb
- Fireplaces2


