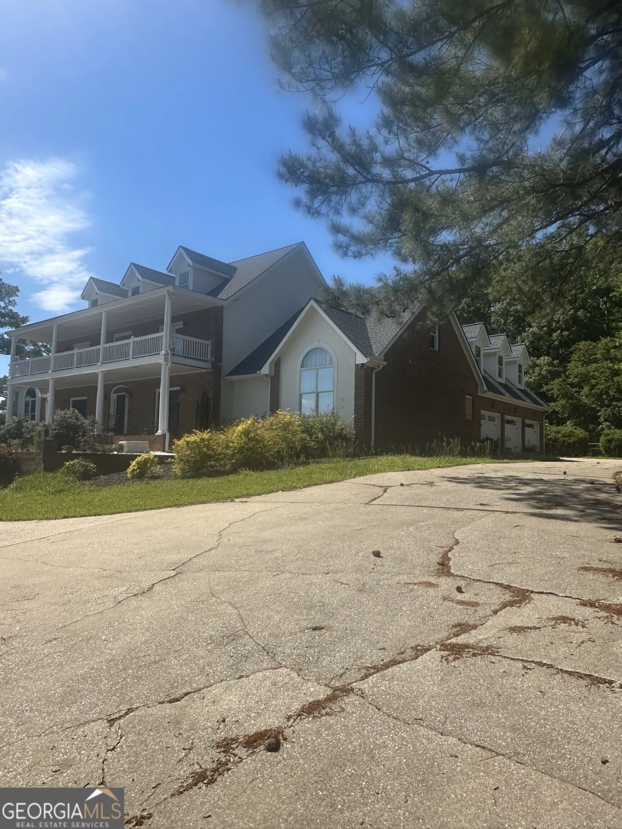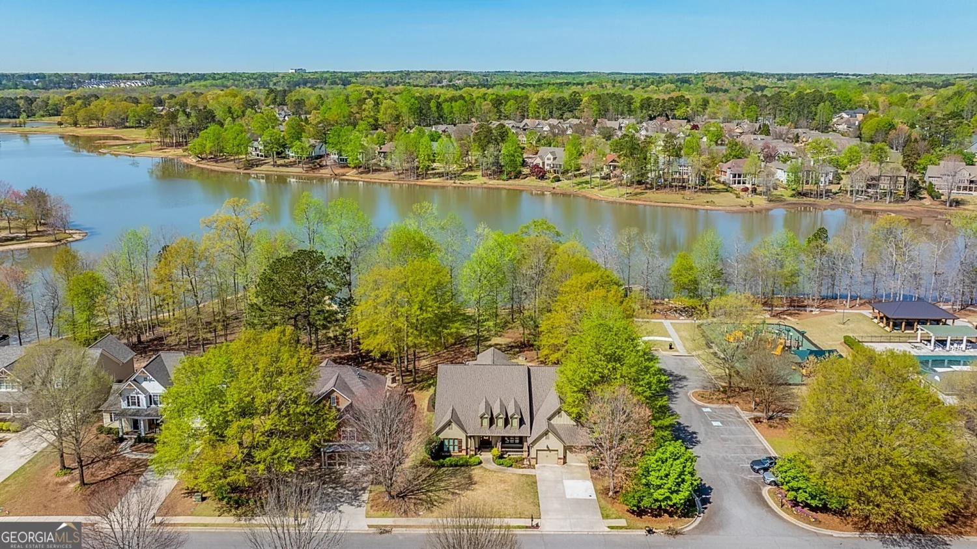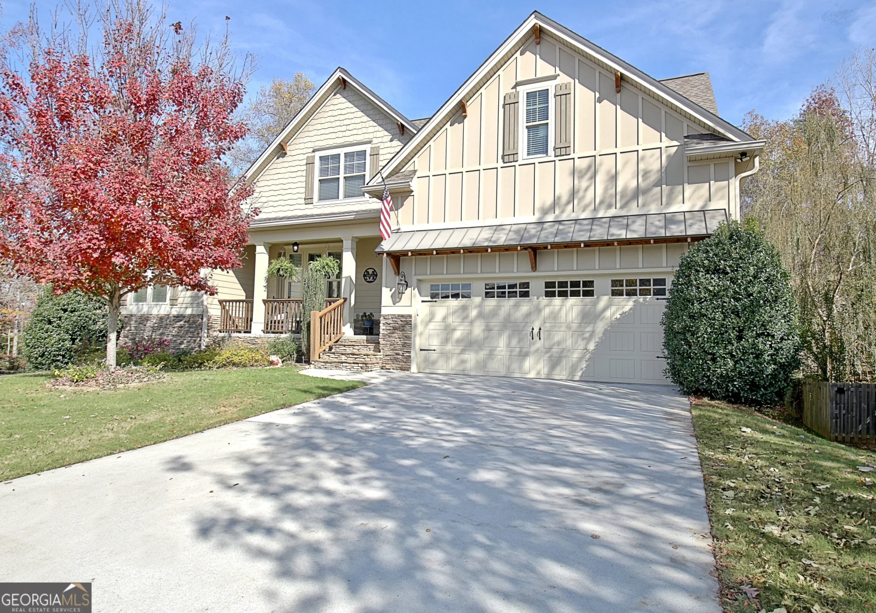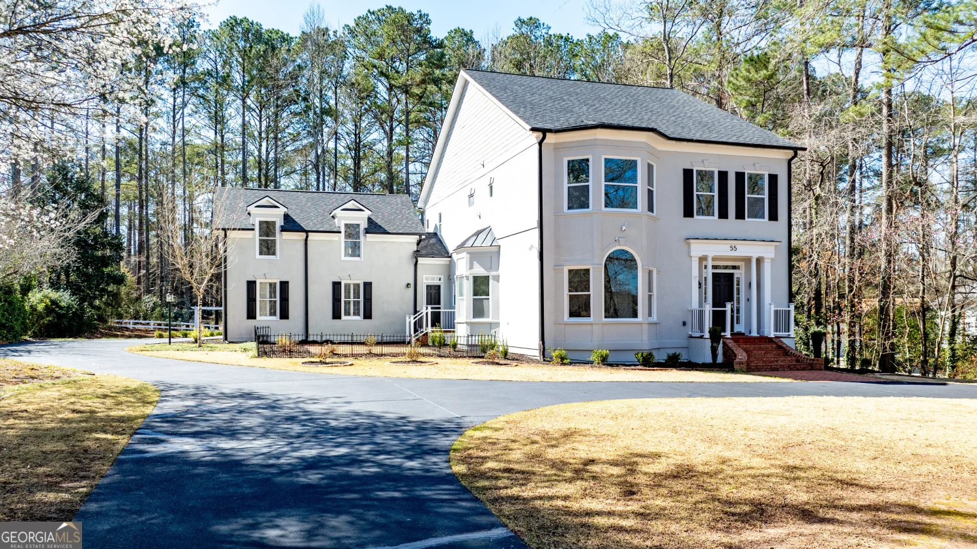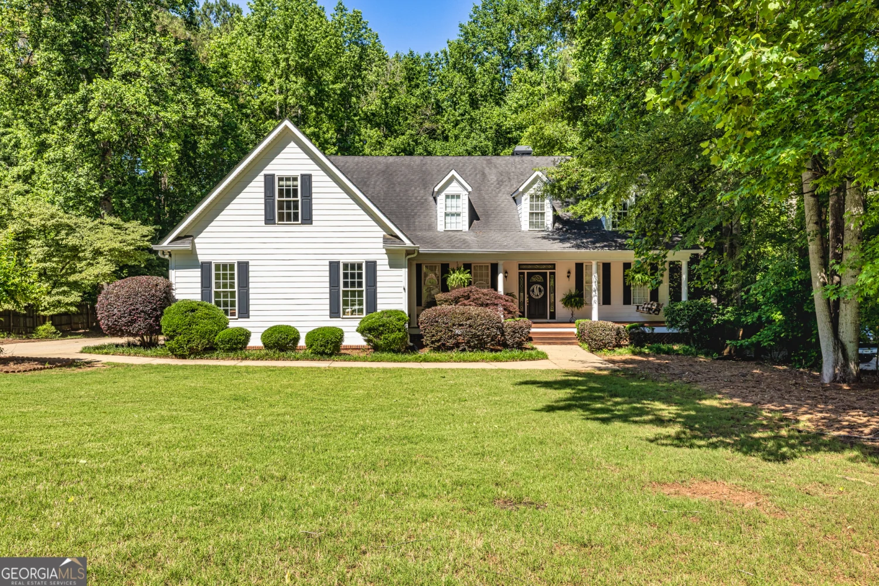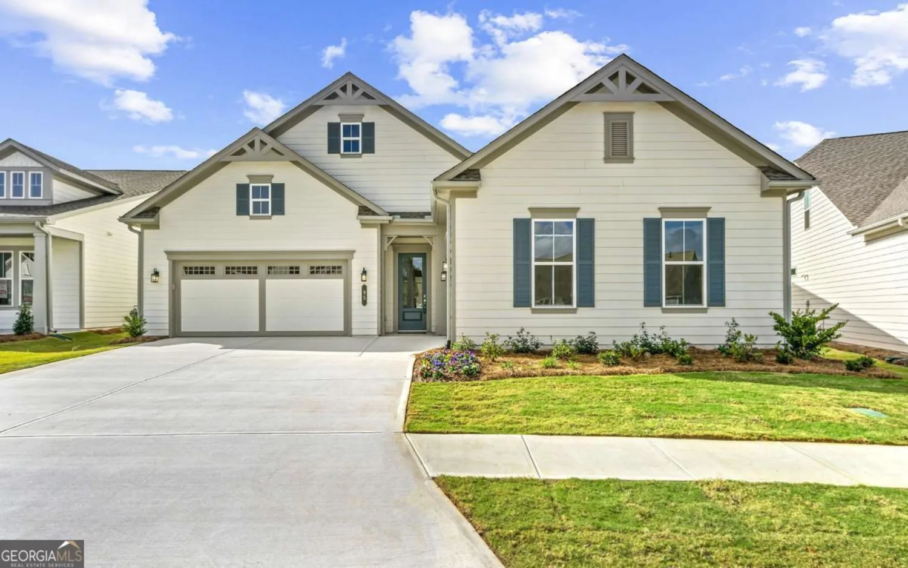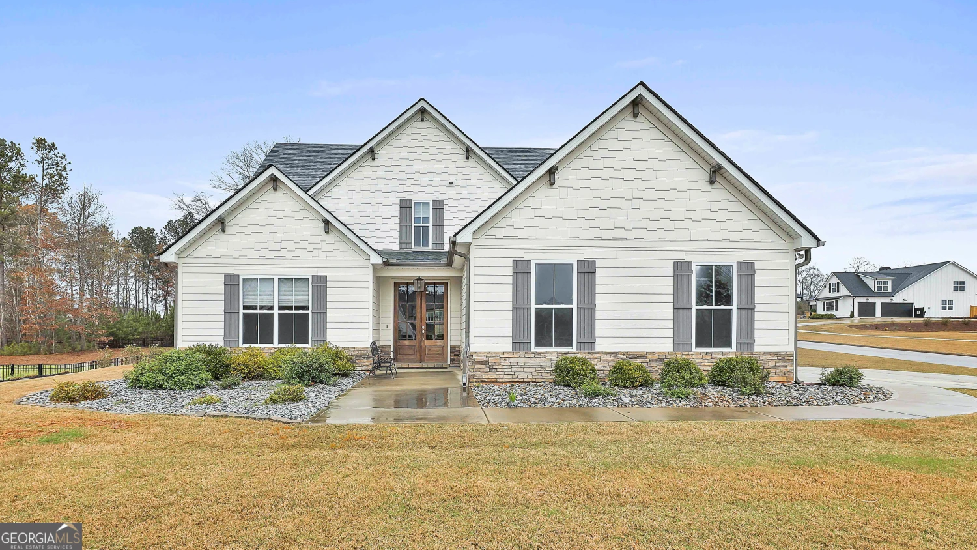2464 hwy 29 n 1Newnan, GA 30263
2464 hwy 29 n 1Newnan, GA 30263
Description
GREYWELL B 3662 sq. ft.- Love to cook and entertain? The Greywell plan has exactly what you are looking for! Loaded with upgrades, this 3600+ sq. ft. 5 bedroom, 3 bath plan has not one, but TWO islands in the oversized kitchen! Granite countertops, stainless steel appliances, and an open floor plan overlooking both the breakfast/keeping room, and the family room, with both indoor and outdoor fireplaces, make the Greywell perfect for both large gatherings, or quiet, cozy evenings at home. Oversize Owner's suite and guest bedroom/study on the main level, along with 3 spacious bedrooms and 2 baths upstairs guarantee this plan to be a winner!
Property Details for 2464 HWY 29 N 1
- Subdivision ComplexCates Farm
- Architectural StyleCraftsman
- Num Of Parking Spaces3
- Parking FeaturesAttached, Garage, Garage Door Opener, Side/Rear Entrance
- Property AttachedNo
LISTING UPDATED:
- StatusActive
- MLS #10533890
- Days on Site0
- Taxes$999 / year
- MLS TypeResidential
- Year Built2024
- Lot Size3.16 Acres
- CountryCoweta
LISTING UPDATED:
- StatusActive
- MLS #10533890
- Days on Site0
- Taxes$999 / year
- MLS TypeResidential
- Year Built2024
- Lot Size3.16 Acres
- CountryCoweta
Building Information for 2464 HWY 29 N 1
- StoriesTwo
- Year Built2024
- Lot Size3.1600 Acres
Payment Calculator
Term
Interest
Home Price
Down Payment
The Payment Calculator is for illustrative purposes only. Read More
Property Information for 2464 HWY 29 N 1
Summary
Location and General Information
- Community Features: None
- Directions: USE GPS: 2464 Hwy 29 N, Newnan, GA 30263 (Located 2.5 miles past Cedar Creek Rd. on the right)
- Coordinates: 33.437766,-84.748493
School Information
- Elementary School: Brooks
- Middle School: Madras
- High School: Northgate
Taxes and HOA Information
- Parcel Number: 096 5148 018
- Tax Year: 2024
- Association Fee Includes: None
- Tax Lot: 1
Virtual Tour
Parking
- Open Parking: No
Interior and Exterior Features
Interior Features
- Cooling: Ceiling Fan(s), Central Air, Dual, Electric, Zoned
- Heating: Central, Dual, Heat Pump, Natural Gas, Zoned
- Appliances: Cooktop, Dishwasher, Double Oven, Microwave, Oven, Stainless Steel Appliance(s)
- Basement: None
- Fireplace Features: Family Room, Gas Log, Outside
- Flooring: Carpet, Hardwood, Tile, Vinyl
- Interior Features: Double Vanity, High Ceilings, Master On Main Level, Separate Shower, Soaking Tub, Split Foyer, Tile Bath, Tray Ceiling(s), Entrance Foyer, Vaulted Ceiling(s), Walk-In Closet(s)
- Levels/Stories: Two
- Window Features: Double Pane Windows
- Kitchen Features: Breakfast Area, Breakfast Bar, Walk-in Pantry
- Foundation: Slab
- Main Bedrooms: 2
- Total Half Baths: 1
- Bathrooms Total Integer: 5
- Main Full Baths: 2
- Bathrooms Total Decimal: 4
Exterior Features
- Construction Materials: Concrete
- Patio And Porch Features: Patio
- Roof Type: Composition
- Security Features: Security System, Smoke Detector(s)
- Laundry Features: In Hall, Other
- Pool Private: No
Property
Utilities
- Sewer: Septic Tank
- Utilities: Cable Available, Electricity Available, High Speed Internet, Natural Gas Available, Water Available
- Water Source: Public
Property and Assessments
- Home Warranty: Yes
- Property Condition: Under Construction
Green Features
Lot Information
- Above Grade Finished Area: 3662
- Lot Features: Level
Multi Family
- # Of Units In Community: 1
- Number of Units To Be Built: Square Feet
Rental
Rent Information
- Land Lease: Yes
Public Records for 2464 HWY 29 N 1
Tax Record
- 2024$999.00 ($83.25 / month)
Home Facts
- Beds5
- Baths4
- Total Finished SqFt3,662 SqFt
- Above Grade Finished3,662 SqFt
- StoriesTwo
- Lot Size3.1600 Acres
- StyleSingle Family Residence
- Year Built2024
- APN096 5148 018
- CountyCoweta
- Fireplaces2



