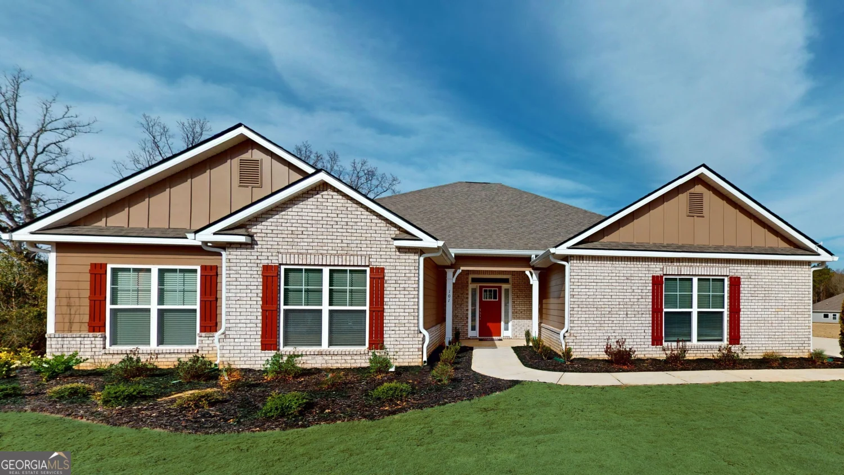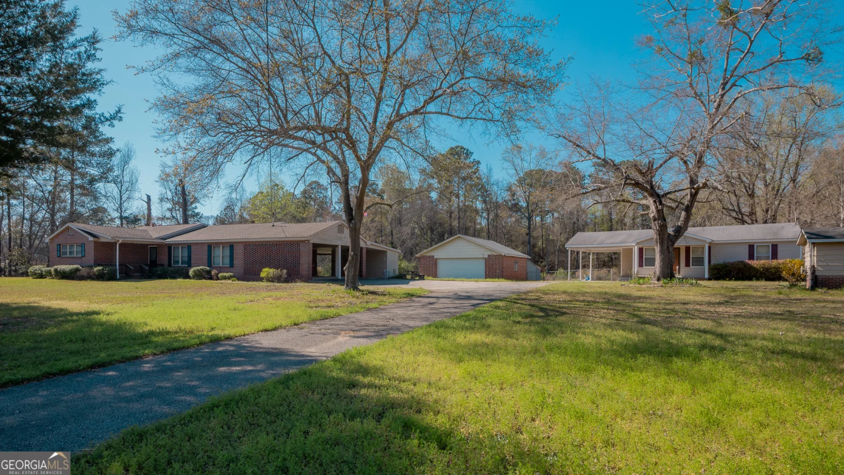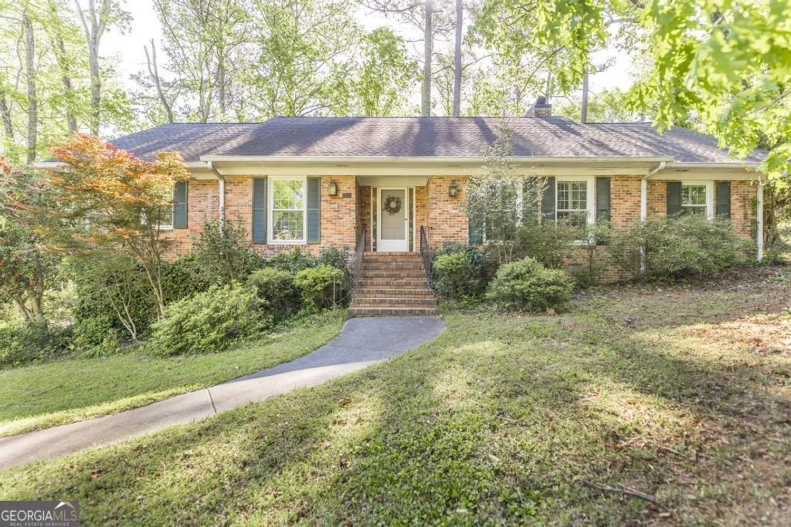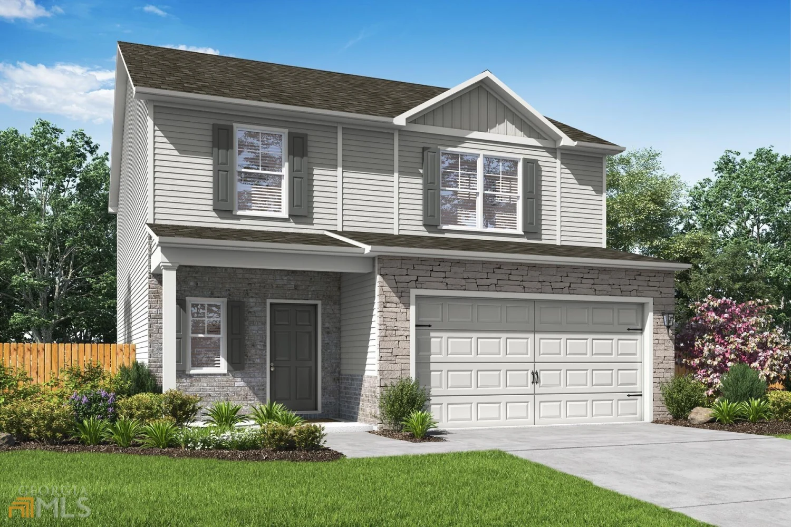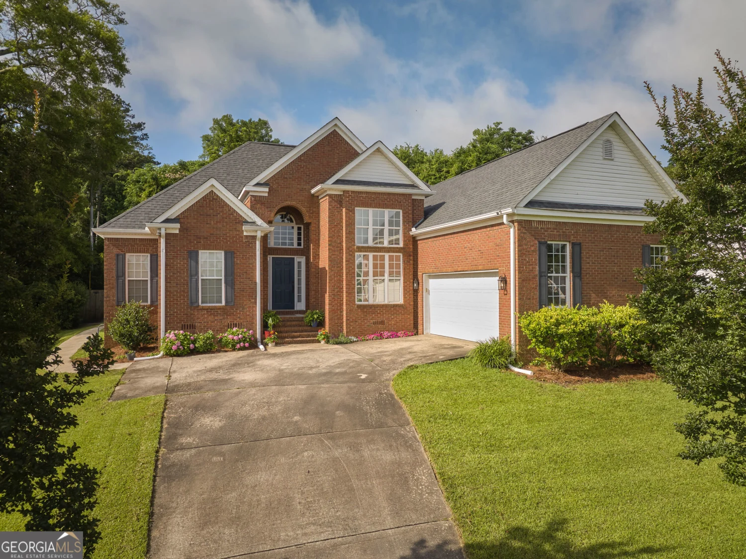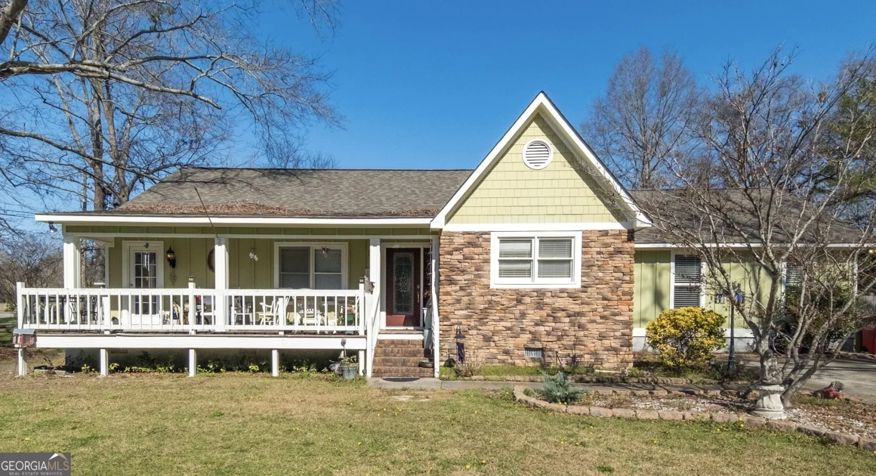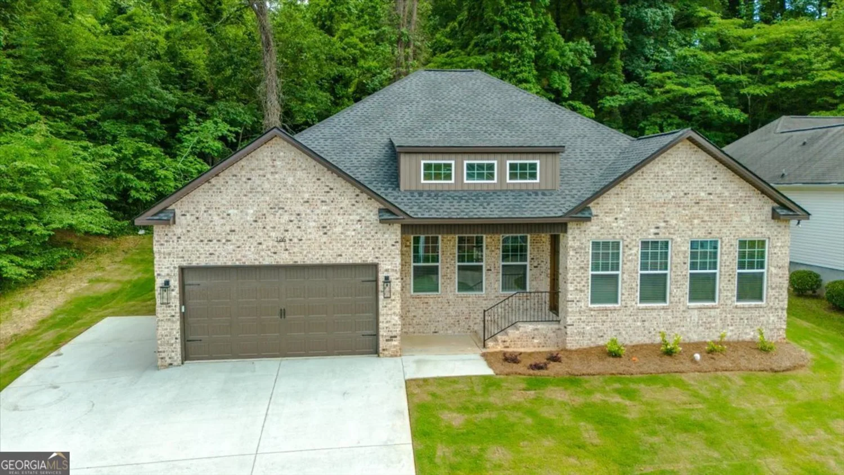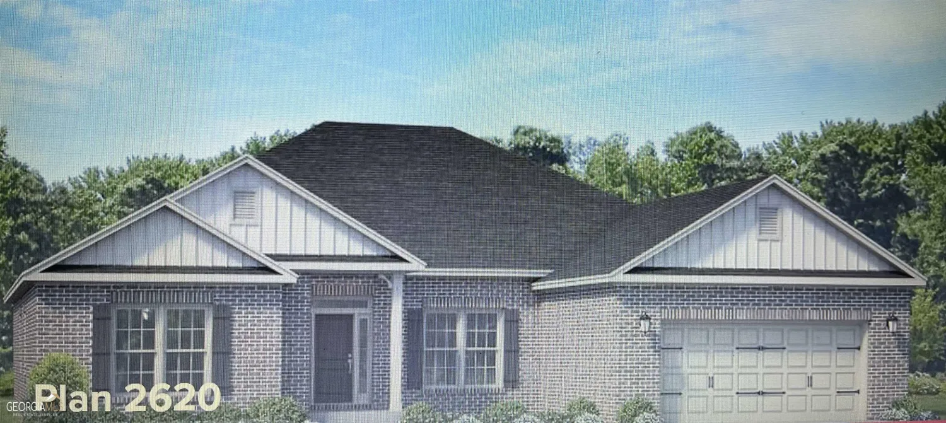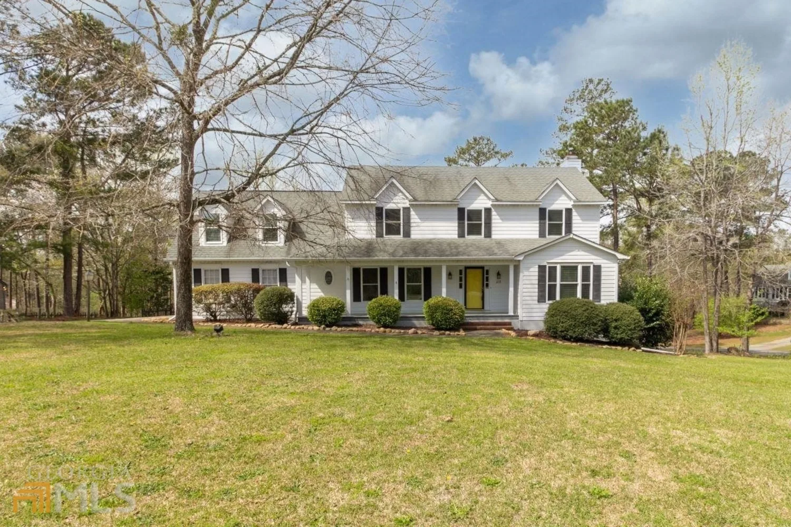7234 neal driveMacon, GA 31216
7234 neal driveMacon, GA 31216
Description
Check out this beautifully spacious ranch-style home. This single-level residence offers 2792 square feet of living space on a generous 1.08-acre lot. It features four large bedrooms and three bathrooms. The home is designed with accessibility in mind, offering wide doorways, hallways, and a step-free layout. The interior boasts a large family room, a double vanity in the master suite and a separate shower. The laundry is conveniently located in the mud room. The property is situated on a cul-de-sac, providing a quiet and private setting.
Property Details for 7234 Neal Drive
- Subdivision ComplexLake Sardis Estates
- Architectural StyleRanch
- Parking FeaturesGarage
- Property AttachedYes
LISTING UPDATED:
- StatusActive
- MLS #10533910
- Days on Site2
- Taxes$1,966.24 / year
- MLS TypeResidential
- Year Built1978
- Lot Size1.08 Acres
- CountryBibb
LISTING UPDATED:
- StatusActive
- MLS #10533910
- Days on Site2
- Taxes$1,966.24 / year
- MLS TypeResidential
- Year Built1978
- Lot Size1.08 Acres
- CountryBibb
Building Information for 7234 Neal Drive
- StoriesOne
- Year Built1978
- Lot Size1.0800 Acres
Payment Calculator
Term
Interest
Home Price
Down Payment
The Payment Calculator is for illustrative purposes only. Read More
Property Information for 7234 Neal Drive
Summary
Location and General Information
- Community Features: None
- Directions: I-75 to Sardis Church Exit. Go west. Turn left on Benjie, right on Neal. House is down on the left. USE GPS
- Coordinates: 32.712812,-83.747259
School Information
- Elementary School: Heard
- Middle School: Rutland
- High School: Rutland
Taxes and HOA Information
- Parcel Number: J0140102
- Tax Year: 23
- Association Fee Includes: None
Virtual Tour
Parking
- Open Parking: No
Interior and Exterior Features
Interior Features
- Cooling: Central Air
- Heating: Central
- Appliances: Cooktop, Dishwasher, Oven
- Basement: Crawl Space
- Flooring: Laminate, Tile
- Interior Features: Double Vanity, Master On Main Level, Separate Shower
- Levels/Stories: One
- Main Bedrooms: 4
- Total Half Baths: 1
- Bathrooms Total Integer: 3
- Main Full Baths: 2
- Bathrooms Total Decimal: 2
Exterior Features
- Construction Materials: Brick
- Roof Type: Composition
- Laundry Features: Mud Room
- Pool Private: No
Property
Utilities
- Sewer: Septic Tank
- Utilities: Electricity Available, High Speed Internet, Water Available
- Water Source: Public
Property and Assessments
- Home Warranty: Yes
- Property Condition: Resale
Green Features
Lot Information
- Above Grade Finished Area: 2792
- Common Walls: No Common Walls
- Lot Features: Cul-De-Sac
Multi Family
- Number of Units To Be Built: Square Feet
Rental
Rent Information
- Land Lease: Yes
Public Records for 7234 Neal Drive
Tax Record
- 23$1,966.24 ($163.85 / month)
Home Facts
- Beds4
- Baths2
- Total Finished SqFt2,792 SqFt
- Above Grade Finished2,792 SqFt
- StoriesOne
- Lot Size1.0800 Acres
- StyleSingle Family Residence
- Year Built1978
- APNJ0140102
- CountyBibb
- Fireplaces1


