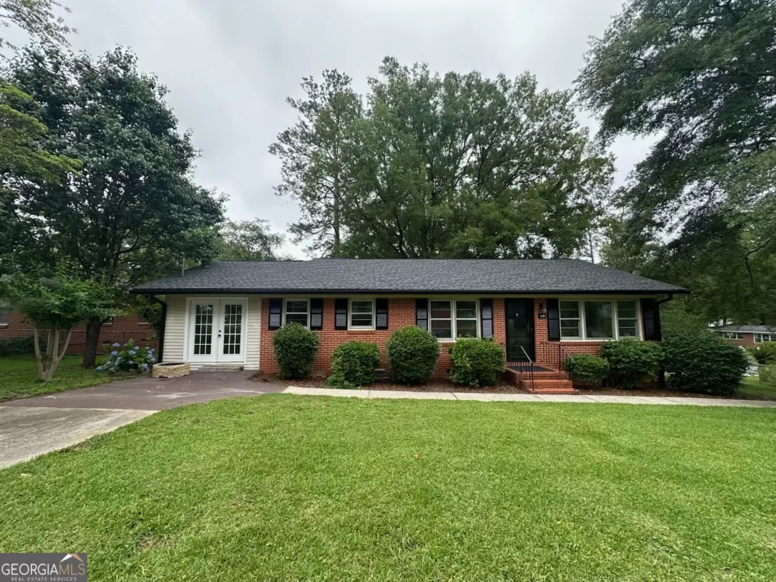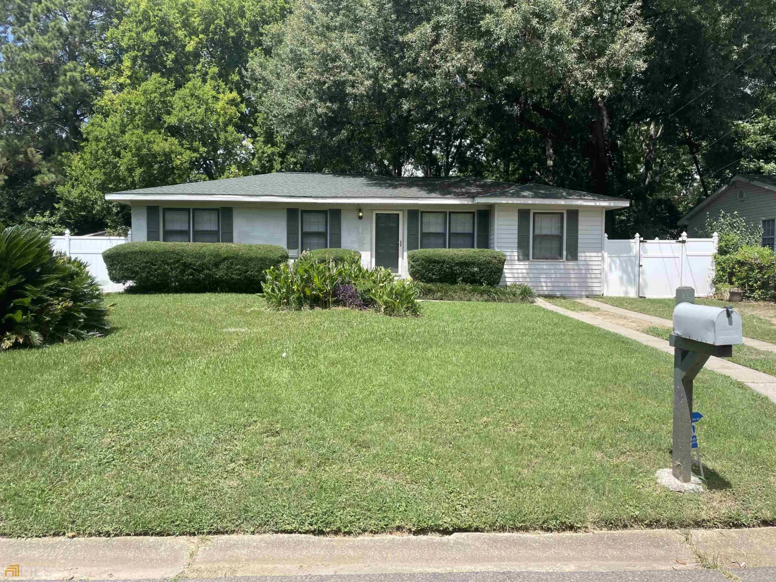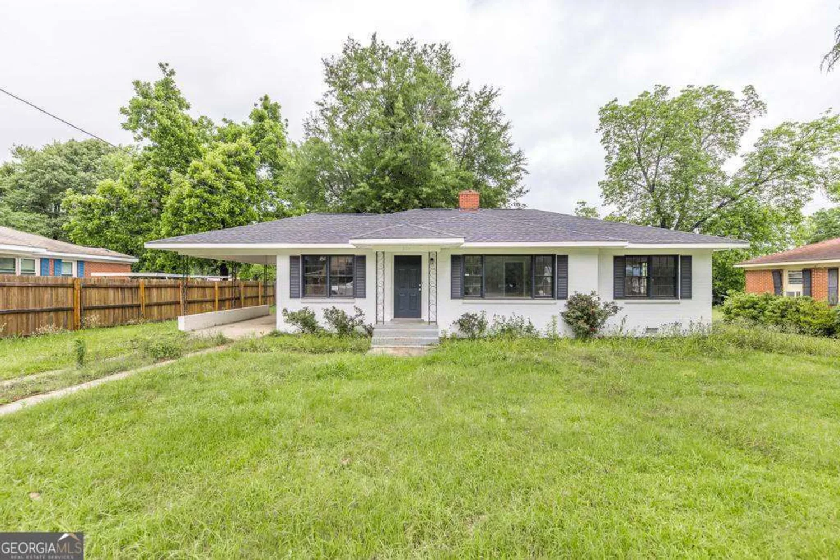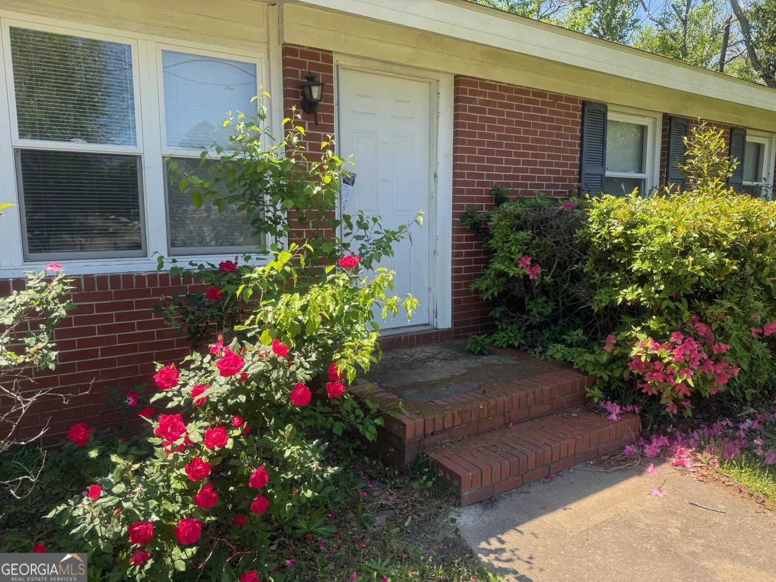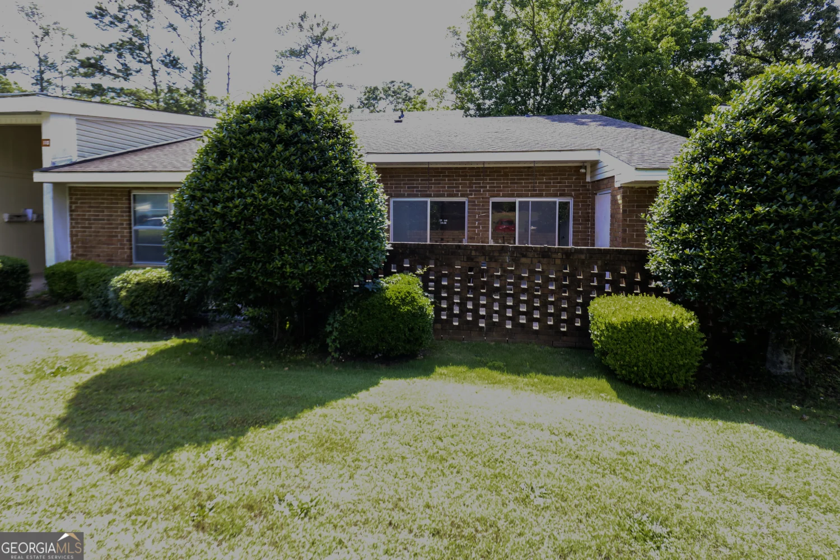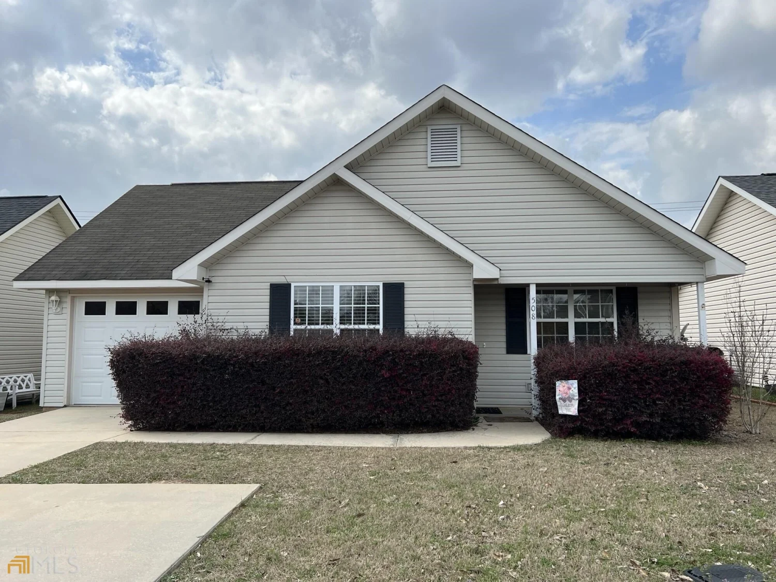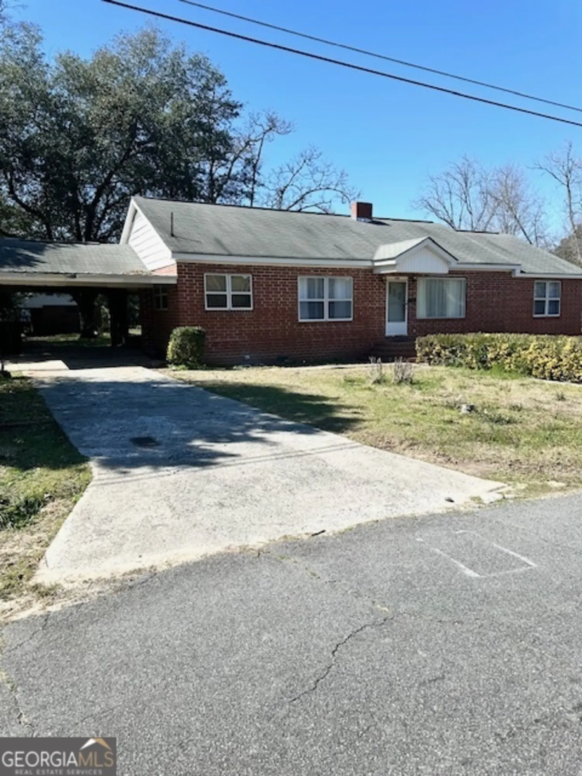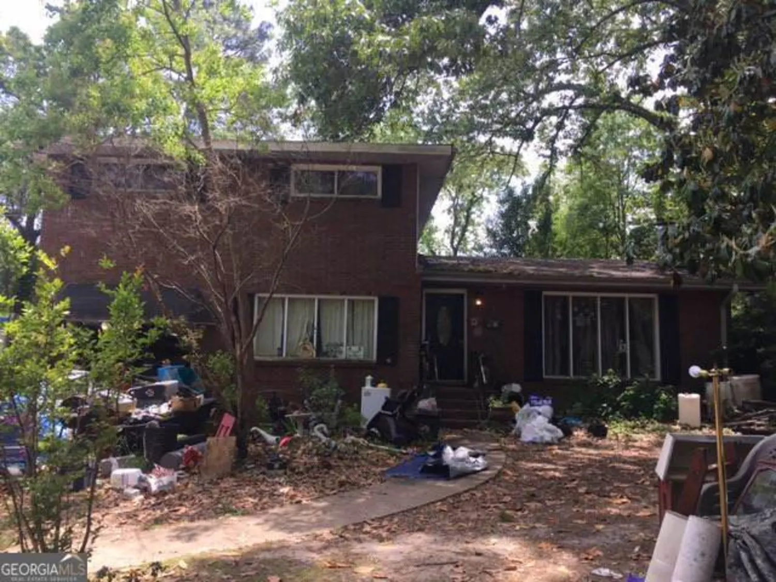106 vickie driveWarner Robins, GA 31093
106 vickie driveWarner Robins, GA 31093
Description
Great Investment Opportunity - Tenant in Place! This 3-bedroom, 1-bath home is a fantastic investment opportunity with a tenant already in place! Featuring durable LVP flooring throughout, this property offers low-maintenance living in a desirable location. Whether you're looking to expand your rental portfolio or make a smart first-time investment, this home is a turnkey opportunity with immediate rental income. Don't miss out!
Property Details for 106 Vickie Drive
- Subdivision ComplexNone
- Architectural StyleTraditional
- Parking FeaturesNone
- Property AttachedNo
LISTING UPDATED:
- StatusActive
- MLS #10533963
- Days on Site0
- Taxes$1,178.07 / year
- MLS TypeResidential
- Year Built1967
- Lot Size0.16 Acres
- CountryHouston
LISTING UPDATED:
- StatusActive
- MLS #10533963
- Days on Site0
- Taxes$1,178.07 / year
- MLS TypeResidential
- Year Built1967
- Lot Size0.16 Acres
- CountryHouston
Building Information for 106 Vickie Drive
- StoriesOne
- Year Built1967
- Lot Size0.1600 Acres
Payment Calculator
Term
Interest
Home Price
Down Payment
The Payment Calculator is for illustrative purposes only. Read More
Property Information for 106 Vickie Drive
Summary
Location and General Information
- Community Features: None
- Directions: Please kindly use GPS
- Coordinates: 32.631038,-83.607152
School Information
- Elementary School: CB Watson/Pearl Stephens Prima
- Middle School: Huntington
- High School: Warner Robins
Taxes and HOA Information
- Parcel Number: 0W016C 008000
- Tax Year: 2024
- Association Fee Includes: Other
Virtual Tour
Parking
- Open Parking: No
Interior and Exterior Features
Interior Features
- Cooling: Central Air
- Heating: Central
- Appliances: Oven/Range (Combo)
- Basement: None
- Flooring: Laminate
- Interior Features: Other
- Levels/Stories: One
- Main Bedrooms: 3
- Bathrooms Total Integer: 1
- Main Full Baths: 1
- Bathrooms Total Decimal: 1
Exterior Features
- Construction Materials: Other
- Roof Type: Composition
- Laundry Features: Other
- Pool Private: No
Property
Utilities
- Sewer: Public Sewer
- Utilities: Electricity Available, Other, Sewer Available, Sewer Connected, Water Available
- Water Source: Public
Property and Assessments
- Home Warranty: Yes
- Property Condition: Resale
Green Features
Lot Information
- Above Grade Finished Area: 1332
- Lot Features: Other
Multi Family
- Number of Units To Be Built: Square Feet
Rental
Rent Information
- Land Lease: Yes
Public Records for 106 Vickie Drive
Tax Record
- 2024$1,178.07 ($98.17 / month)
Home Facts
- Beds3
- Baths1
- Total Finished SqFt1,332 SqFt
- Above Grade Finished1,332 SqFt
- StoriesOne
- Lot Size0.1600 Acres
- StyleSingle Family Residence
- Year Built1967
- APN0W016C 008000
- CountyHouston


