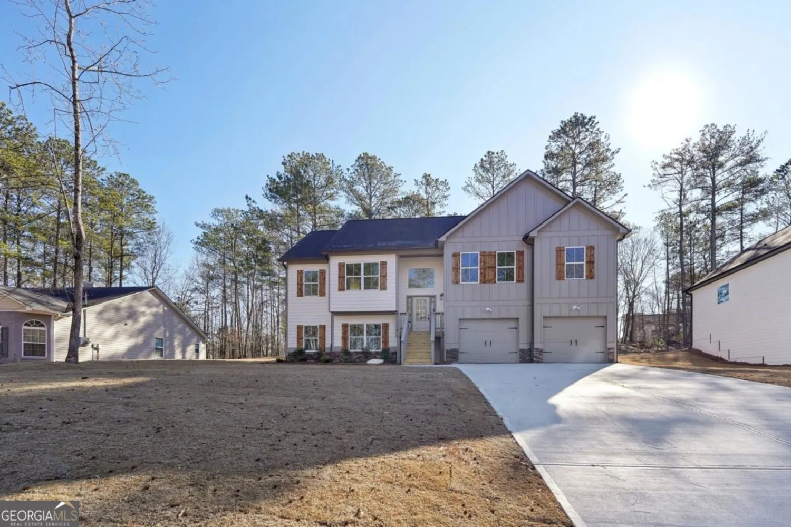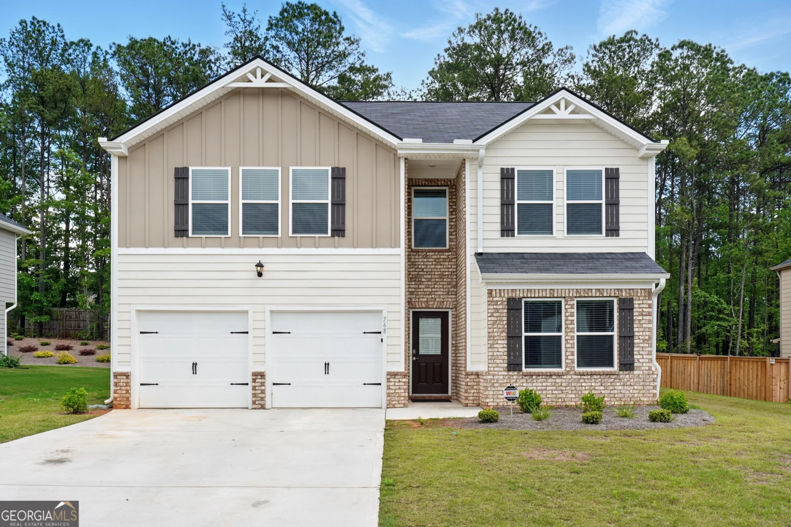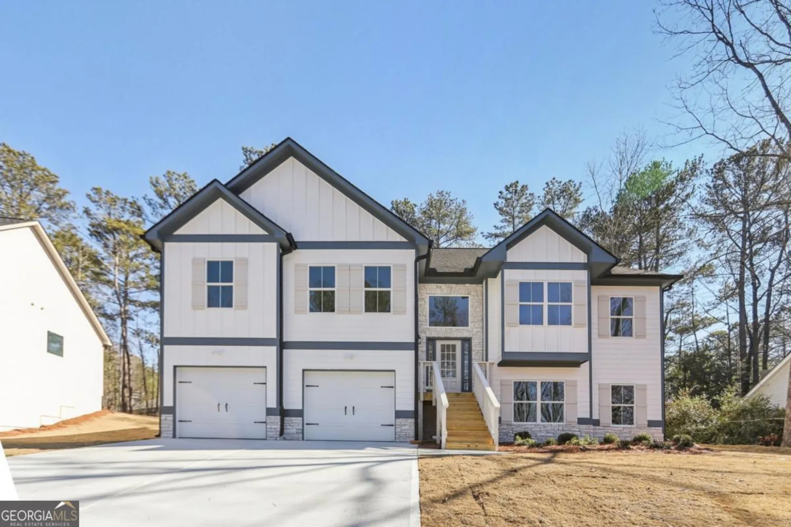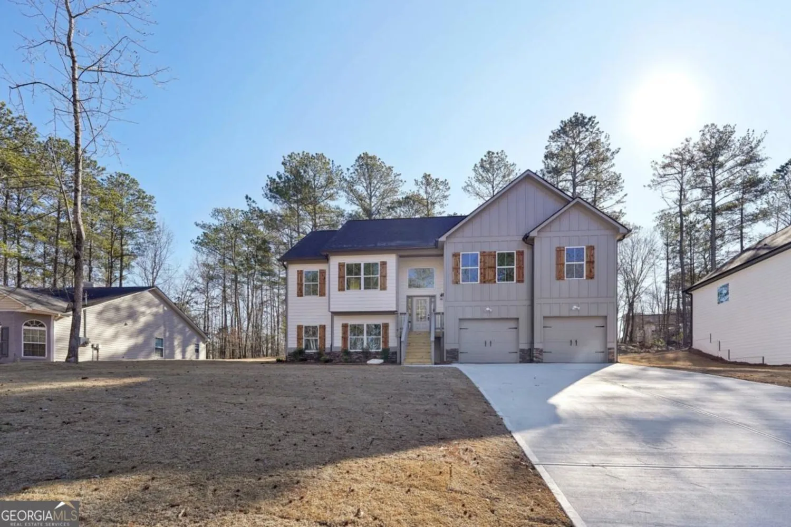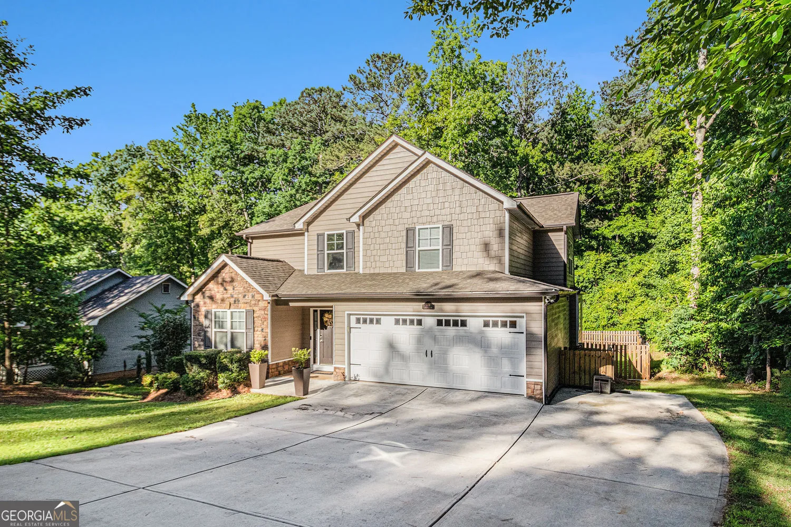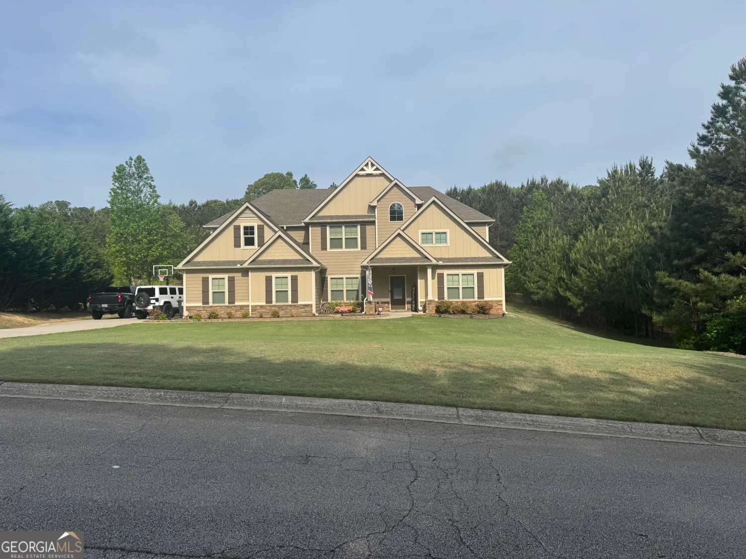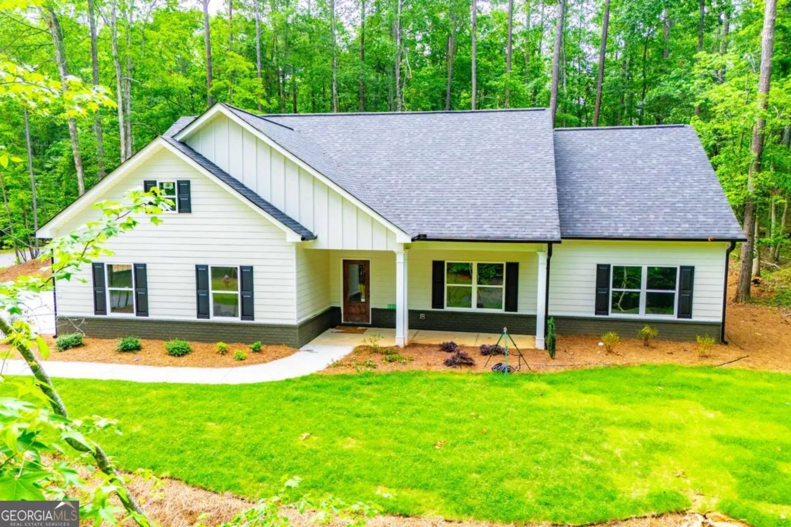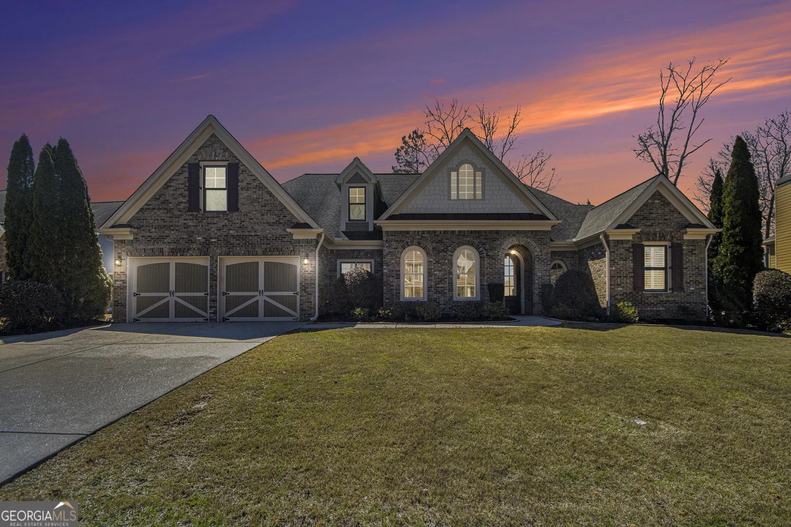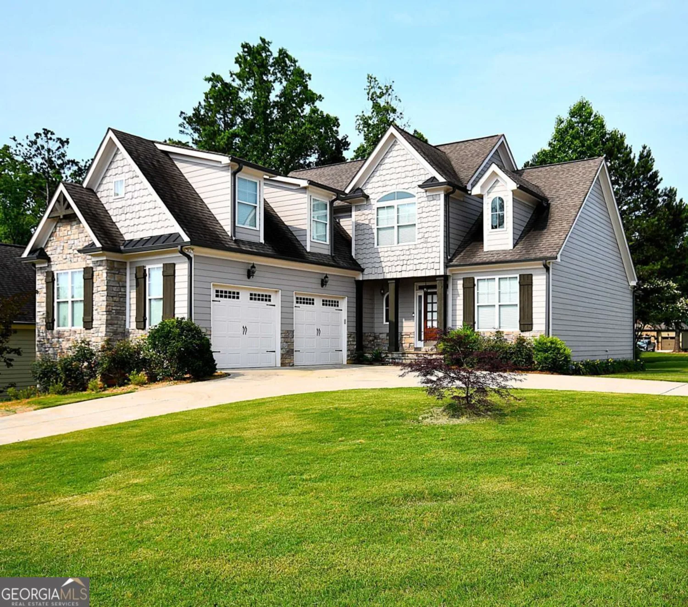19 thimblemill courtVilla Rica, GA 30180
19 thimblemill courtVilla Rica, GA 30180
Description
Welcome home to this beautiful ranch style home in the upscale and desirable Trace Ridge neighborhood. This home features 3 BR/3 BA on a full finished basement, large, heavily landscaped corner lot with pathways, beautiful flowers, shrubbery, raised garden beds and a fenced in backyard. Enter into your home thru the Foyer area which features the entrance into the Formal Dining Room that seats 12+. Large Living Room with brick fireplace with gas logs, open kitchen with beautiful wood cabinets with tons of storage, stone countertops, breakfast bar, stainless steel range, microwave, dishwasher and refrigerator. Split bedroom plan with two spacious spare bedrooms and full bath one side of the home for privacy with the oversized Master Suite with sitting area and access to the back deck on the other side. The large master bath features double vanities, large tub and oversized tile shower with a huge closet. On the main level you have the laundry room of your dreams with a sink, folding area, tons of cabinets and storage. Off the back of the home enjoy the all-weather room with walls of windows that overlooks the beautiful garden and backyard area. The full finished basement features a large Great Room area, full bath, additional bonus room as well as a workshop area with double doors perfect for your yard tools.
Property Details for 19 Thimblemill Court
- Subdivision ComplexTrace Ridge
- Architectural StyleBrick 3 Side, Ranch
- ExteriorGarden
- Parking FeaturesGarage, Garage Door Opener, Kitchen Level
- Property AttachedNo
LISTING UPDATED:
- StatusActive
- MLS #10534058
- Days on Site3
- Taxes$4,606.9 / year
- HOA Fees$200 / month
- MLS TypeResidential
- Year Built2001
- Lot Size1.03 Acres
- CountryPaulding
LISTING UPDATED:
- StatusActive
- MLS #10534058
- Days on Site3
- Taxes$4,606.9 / year
- HOA Fees$200 / month
- MLS TypeResidential
- Year Built2001
- Lot Size1.03 Acres
- CountryPaulding
Building Information for 19 Thimblemill Court
- StoriesOne
- Year Built2001
- Lot Size1.0300 Acres
Payment Calculator
Term
Interest
Home Price
Down Payment
The Payment Calculator is for illustrative purposes only. Read More
Property Information for 19 Thimblemill Court
Summary
Location and General Information
- Community Features: Street Lights, Near Shopping
- Directions: Hwy 61 to Ridge Rd., turn right into neighborhood on Ridgeway Dr, left at stop sign onto Summer Ridge Dr, 1st street to your left, home on corner
- Coordinates: 33.806308,-84.885322
School Information
- Elementary School: New Georgia
- Middle School: Scoggins
- High School: South Paulding
Taxes and HOA Information
- Parcel Number: 47702
- Tax Year: 23
- Association Fee Includes: Maintenance Grounds
- Tax Lot: 4
Virtual Tour
Parking
- Open Parking: No
Interior and Exterior Features
Interior Features
- Cooling: Ceiling Fan(s), Central Air, Electric
- Heating: Baseboard, Forced Air, Natural Gas
- Appliances: Dishwasher, Gas Water Heater, Microwave, Oven/Range (Combo), Refrigerator, Stainless Steel Appliance(s)
- Basement: Bath Finished, Daylight, Exterior Entry, Finished, Full, Interior Entry
- Fireplace Features: Factory Built, Family Room, Gas Log, Gas Starter
- Flooring: Carpet, Hardwood, Tile
- Interior Features: Double Vanity, High Ceilings, Master On Main Level, Separate Shower, Soaking Tub, Split Bedroom Plan, Tray Ceiling(s), Vaulted Ceiling(s), Walk-In Closet(s)
- Levels/Stories: One
- Window Features: Double Pane Windows
- Kitchen Features: Breakfast Bar, Breakfast Room, Kitchen Island, Pantry, Solid Surface Counters, Walk-in Pantry
- Foundation: Pillar/Post/Pier
- Main Bedrooms: 3
- Bathrooms Total Integer: 3
- Main Full Baths: 2
- Bathrooms Total Decimal: 3
Exterior Features
- Construction Materials: Brick, Vinyl Siding
- Fencing: Back Yard, Other
- Patio And Porch Features: Deck, Porch
- Roof Type: Composition
- Security Features: Security System, Smoke Detector(s)
- Laundry Features: Other
- Pool Private: No
Property
Utilities
- Sewer: Septic Tank
- Utilities: Cable Available, Electricity Available, High Speed Internet, Natural Gas Available, Underground Utilities, Water Available
- Water Source: Public
- Electric: 220 Volts
Property and Assessments
- Home Warranty: Yes
- Property Condition: Resale
Green Features
Lot Information
- Above Grade Finished Area: 2142
- Lot Features: Corner Lot, Cul-De-Sac, Level
Multi Family
- Number of Units To Be Built: Square Feet
Rental
Rent Information
- Land Lease: Yes
Public Records for 19 Thimblemill Court
Tax Record
- 23$4,606.90 ($383.91 / month)
Home Facts
- Beds3
- Baths3
- Total Finished SqFt3,231 SqFt
- Above Grade Finished2,142 SqFt
- Below Grade Finished1,089 SqFt
- StoriesOne
- Lot Size1.0300 Acres
- StyleSingle Family Residence
- Year Built2001
- APN47702
- CountyPaulding
- Fireplaces1


