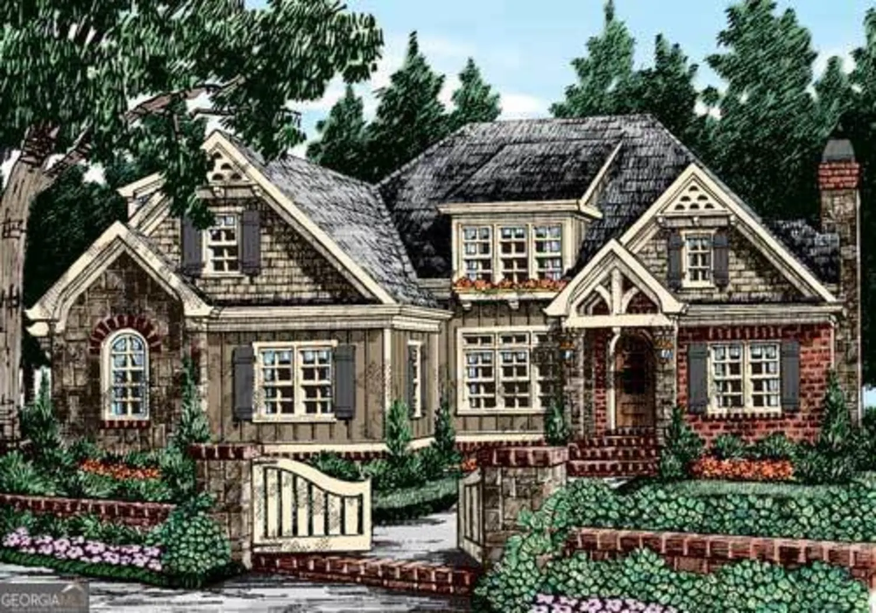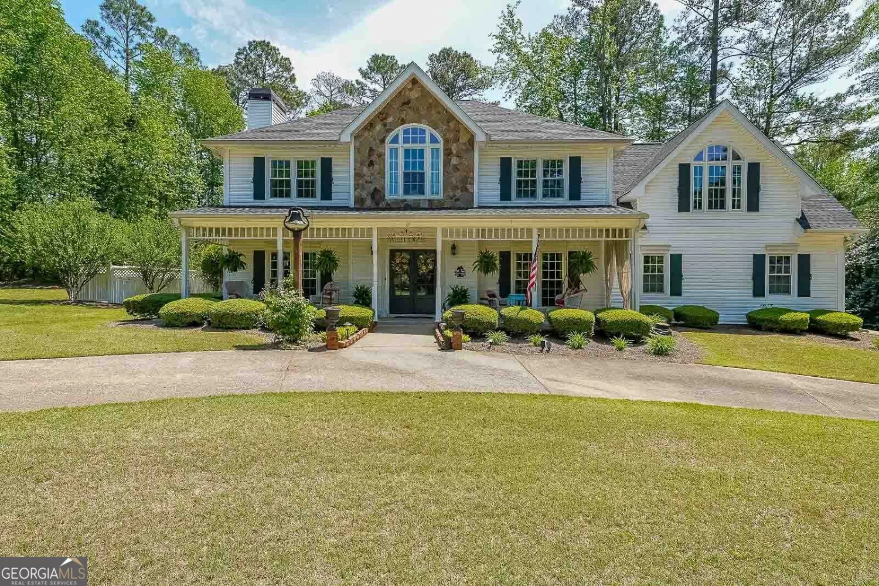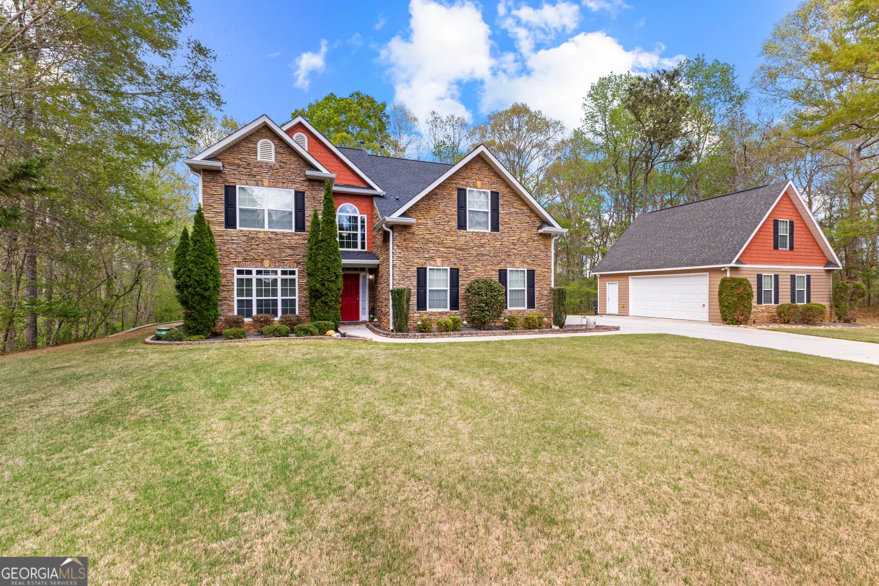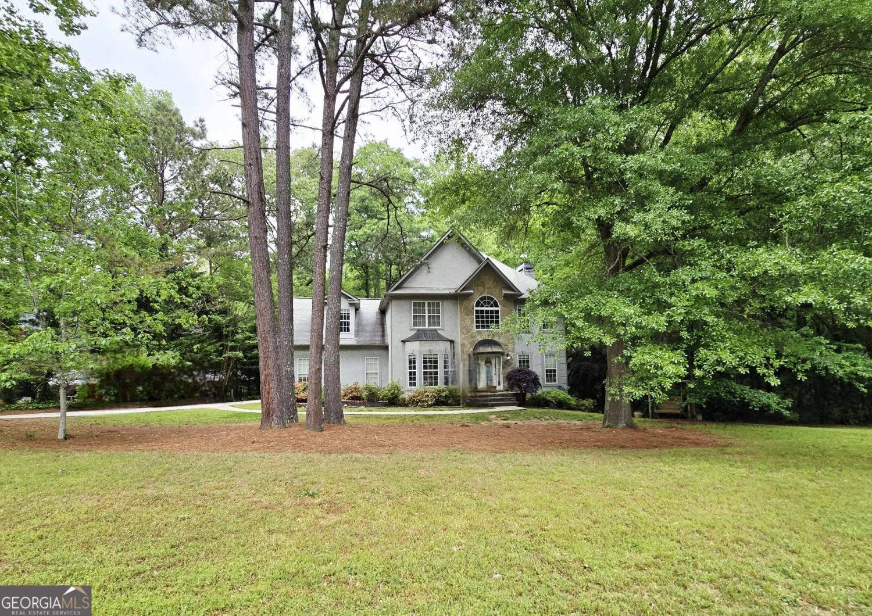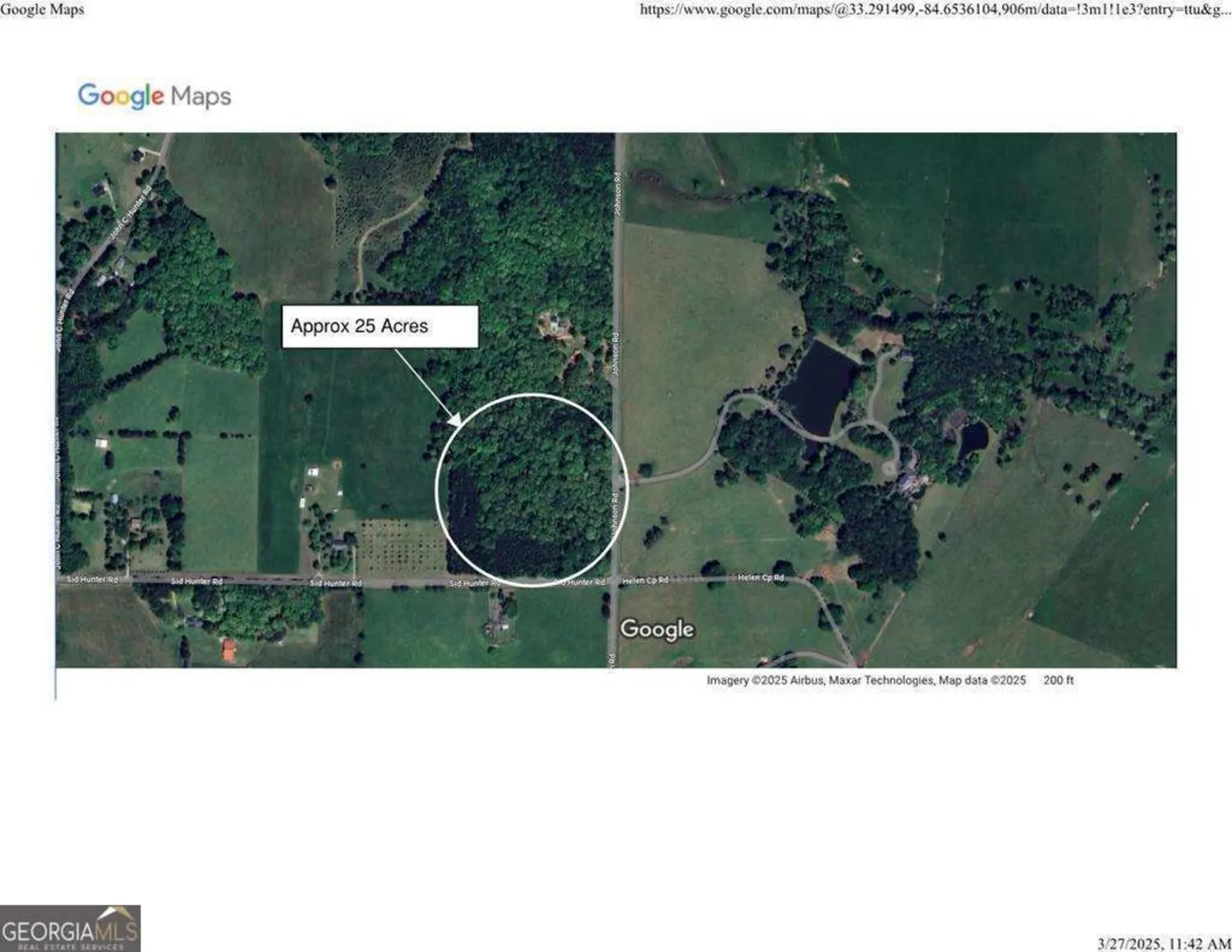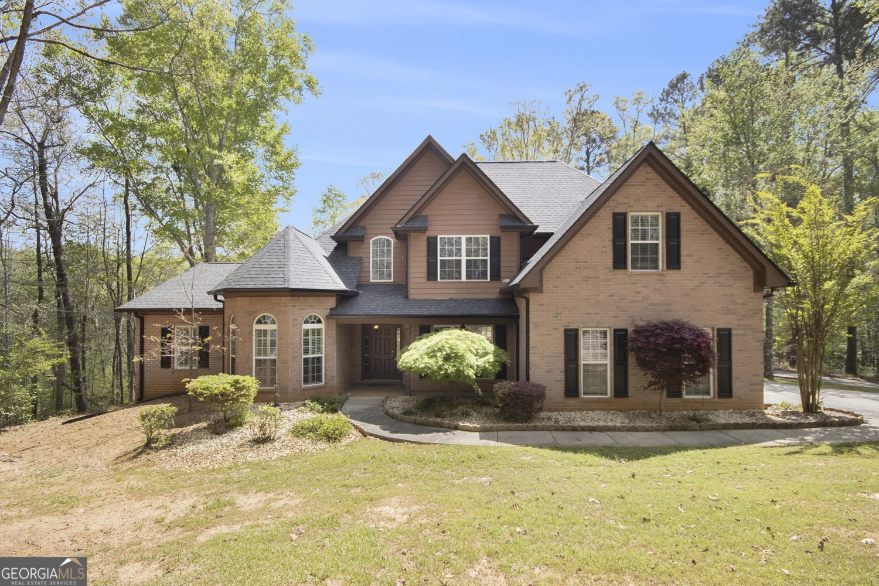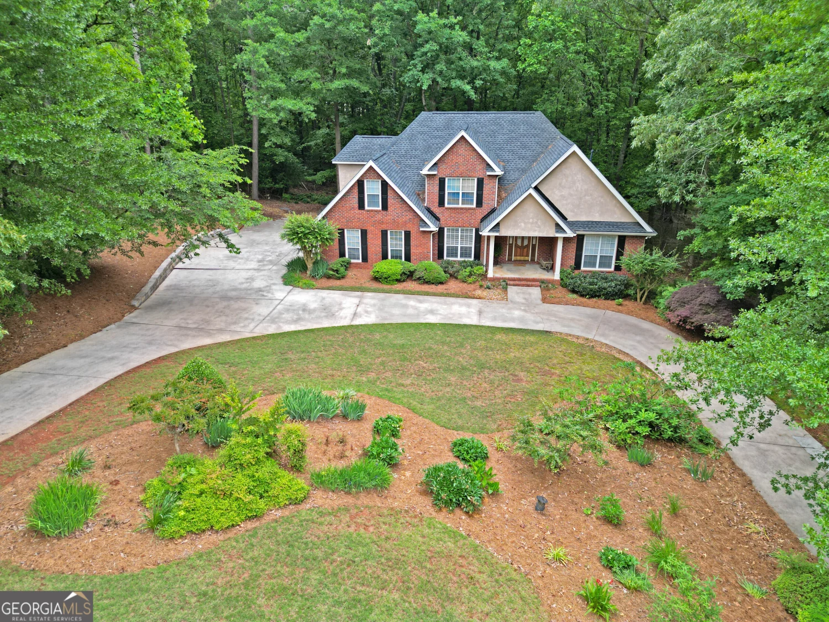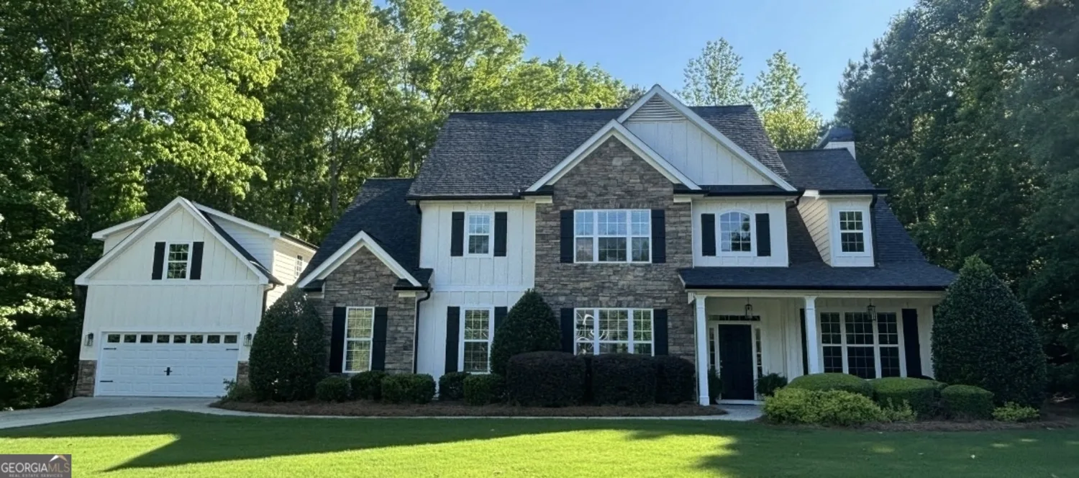319 beaconsfield driveSharpsburg, GA 30277
319 beaconsfield driveSharpsburg, GA 30277
Description
The Estates of Beaconsfield is an established neighborhood districted to Northgate HS, Blake Bass Middle, and Canongate Elem. Beaconsfield offers a: pool, tennis/pickleball court, basketball court, playground, sidewalks & street lights, and also a vast array of activities for the home-owners and kids like food trucks, easter egg hunts, visit from Santa, "Pub Crawl," etc. It's super convenient to schools, I-85 (approx 20-25 min to Hartsfield Jackson International Airport), Peachtree City, Newnan, and Senoia. The home has 3034 finished sq ft with an additional 2245 sq ft of unfinished basement space, which includes a storm shelter! The primary bedroom is on the main level along with 2 additional bedrooms, office, dining room, laundry room, drop-zone for coats & shoes, and a large open kitchen with eat-in area and breakfast bar! The kitchen has real-wood, custom cabinets, granite countertops, and workspace for everyone to help. The great room has a beautiful fireplace, tall, coffered ceilings, built-in bookshelves, and extra-tall, sliding glass doors to the enlarged back porch with another fireplace and extended ceilings. The primary bedroom has a massive on-suite with long vanity, storage tower, huge walk-in shower, private toilet, and expansive walk-in closet. The two additional bedrooms on the main level share a full bathroom with tile shower. Upstairs is a bonus room- over the 3-car garage- to give you an idea of just how big that room is! The 4th bedroom and a full bathroom, also with tile shower, are upstairs which could be a good space for privacy. The basement is yours to create your own magic! You can use it for whatever needs you may be! There's a lot of natural light and an exterior door to your back yard. Note- the septic is in the front yard so there is a room for a pool, if you desire! The front and back yard have sprinklers to water the lawn for you. It doesn't get much better than this! :)
Property Details for 319 Beaconsfield Drive
- Subdivision ComplexThe Estates of Beaconsfield
- Architectural StyleCraftsman
- ExteriorSprinkler System
- Parking FeaturesAttached, Garage, Garage Door Opener, Kitchen Level
- Property AttachedNo
LISTING UPDATED:
- StatusActive
- MLS #10534103
- Days on Site1
- Taxes$6,326.67 / year
- HOA Fees$650 / month
- MLS TypeResidential
- Year Built2017
- Lot Size0.86 Acres
- CountryCoweta
LISTING UPDATED:
- StatusActive
- MLS #10534103
- Days on Site1
- Taxes$6,326.67 / year
- HOA Fees$650 / month
- MLS TypeResidential
- Year Built2017
- Lot Size0.86 Acres
- CountryCoweta
Building Information for 319 Beaconsfield Drive
- StoriesTwo
- Year Built2017
- Lot Size0.8600 Acres
Payment Calculator
Term
Interest
Home Price
Down Payment
The Payment Calculator is for illustrative purposes only. Read More
Property Information for 319 Beaconsfield Drive
Summary
Location and General Information
- Community Features: Playground, Pool, Sidewalks, Street Lights, Tennis Court(s)
- Directions: Off Fischer Rd. Off Major Rd. Turn right onto Beaconsfield Dr. Home on the right!
- Coordinates: 33.444626,-84.64612
School Information
- Elementary School: Cannongate
- Middle School: Blake Bass
- High School: Northgate
Taxes and HOA Information
- Parcel Number: 131 6106 144
- Tax Year: 23
- Association Fee Includes: Maintenance Grounds, Swimming, Tennis
- Tax Lot: 163
Virtual Tour
Parking
- Open Parking: No
Interior and Exterior Features
Interior Features
- Cooling: Ceiling Fan(s), Central Air, Electric, Zoned
- Heating: Central, Natural Gas, Zoned
- Appliances: Cooktop, Dishwasher, Gas Water Heater, Ice Maker, Microwave, Oven, Stainless Steel Appliance(s)
- Basement: Bath/Stubbed, Daylight, Exterior Entry, Full, Interior Entry, Unfinished
- Fireplace Features: Factory Built, Family Room, Gas Log, Outside, Wood Burning Stove
- Flooring: Carpet, Hardwood, Tile
- Interior Features: Beamed Ceilings
- Levels/Stories: Two
- Kitchen Features: Breakfast Area, Breakfast Bar, Solid Surface Counters
- Main Bedrooms: 3
- Total Half Baths: 1
- Bathrooms Total Integer: 4
- Main Full Baths: 2
- Bathrooms Total Decimal: 3
Exterior Features
- Construction Materials: Other, Stone
- Roof Type: Composition
- Security Features: Security System, Smoke Detector(s)
- Laundry Features: Common Area, Mud Room
- Pool Private: No
Property
Utilities
- Sewer: Septic Tank
- Utilities: High Speed Internet, Phone Available
- Water Source: Public
Property and Assessments
- Home Warranty: Yes
- Property Condition: Resale
Green Features
Lot Information
- Above Grade Finished Area: 3034
- Lot Features: Level
Multi Family
- Number of Units To Be Built: Square Feet
Rental
Rent Information
- Land Lease: Yes
Public Records for 319 Beaconsfield Drive
Tax Record
- 23$6,326.67 ($527.22 / month)
Home Facts
- Beds4
- Baths3
- Total Finished SqFt3,034 SqFt
- Above Grade Finished3,034 SqFt
- StoriesTwo
- Lot Size0.8600 Acres
- StyleSingle Family Residence
- Year Built2017
- APN131 6106 144
- CountyCoweta
- Fireplaces2


