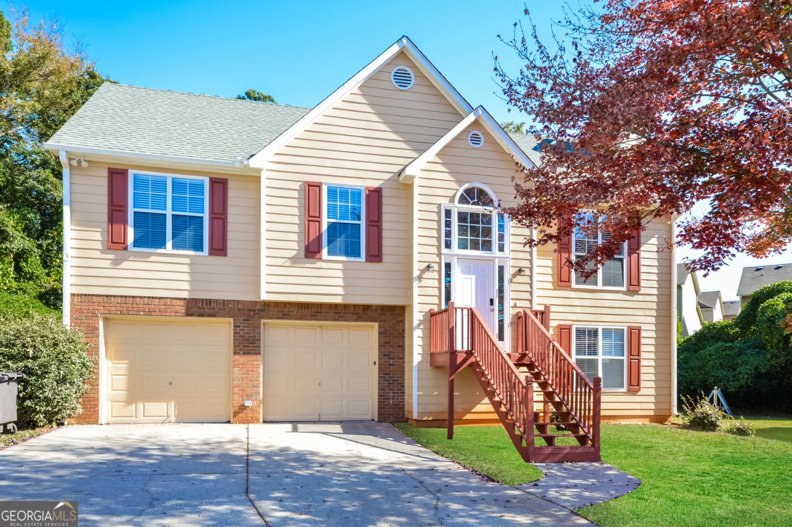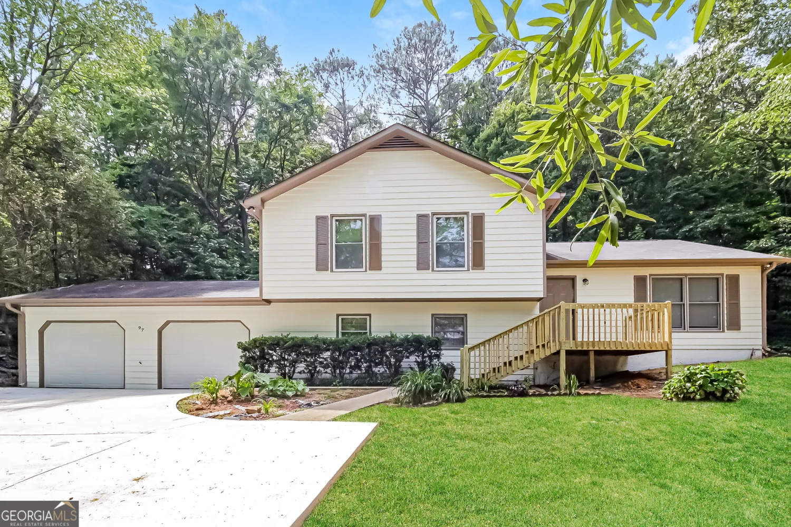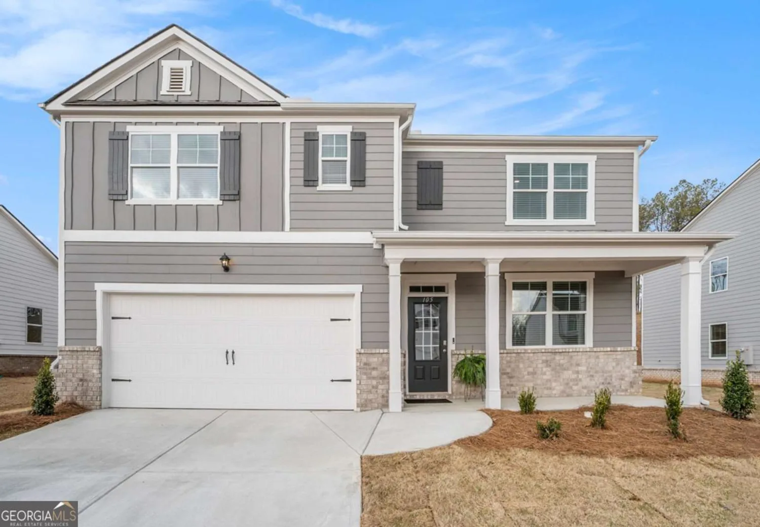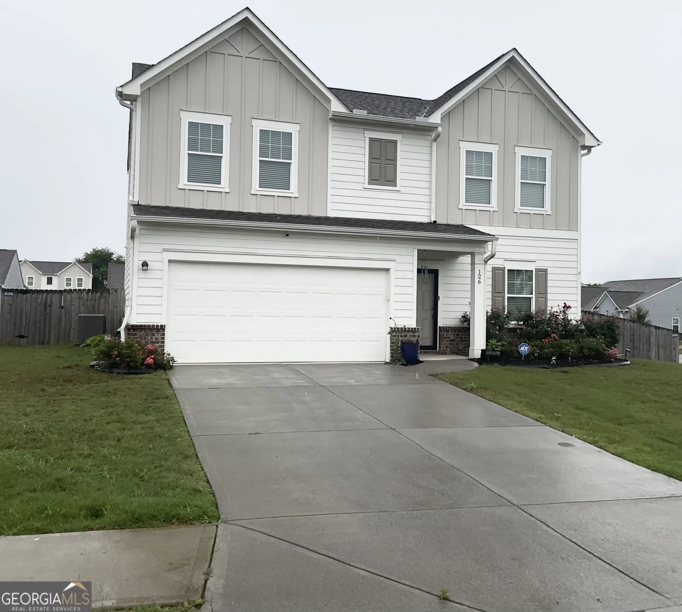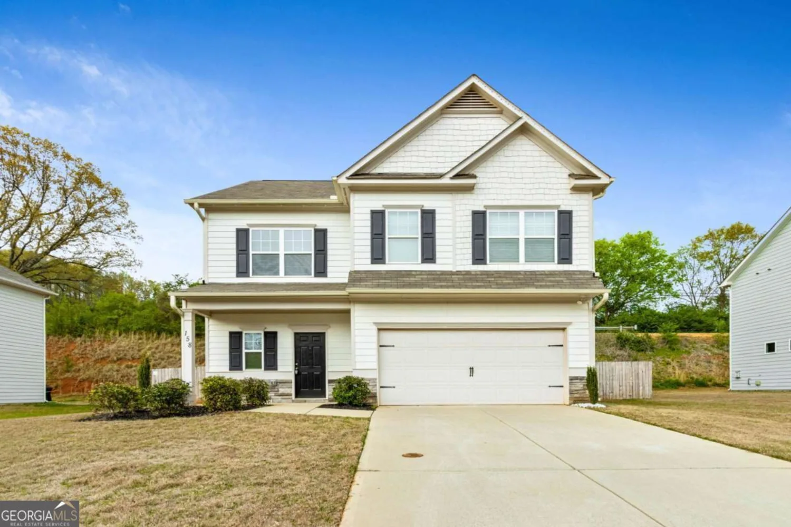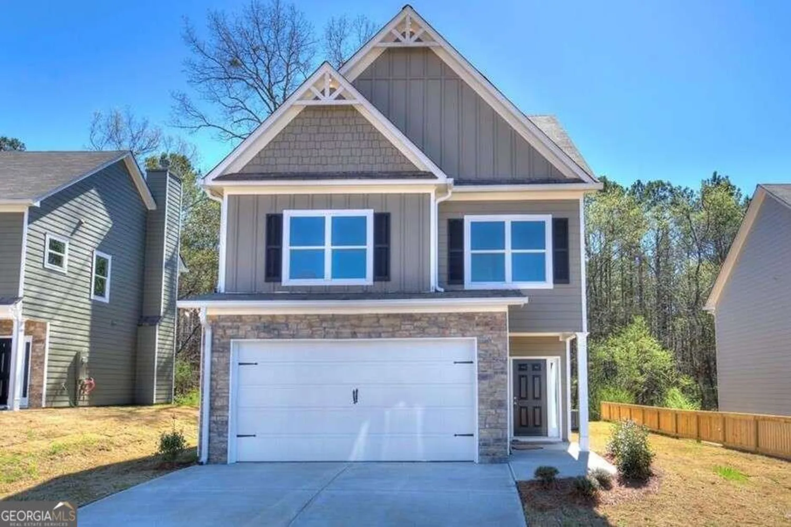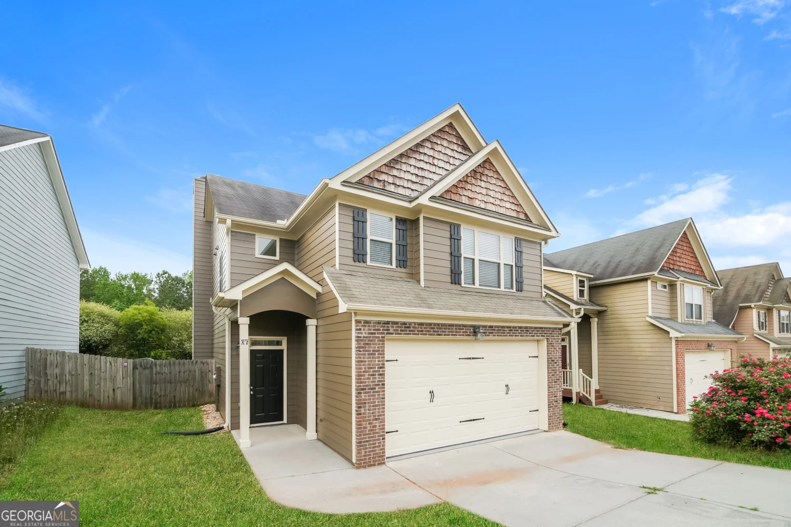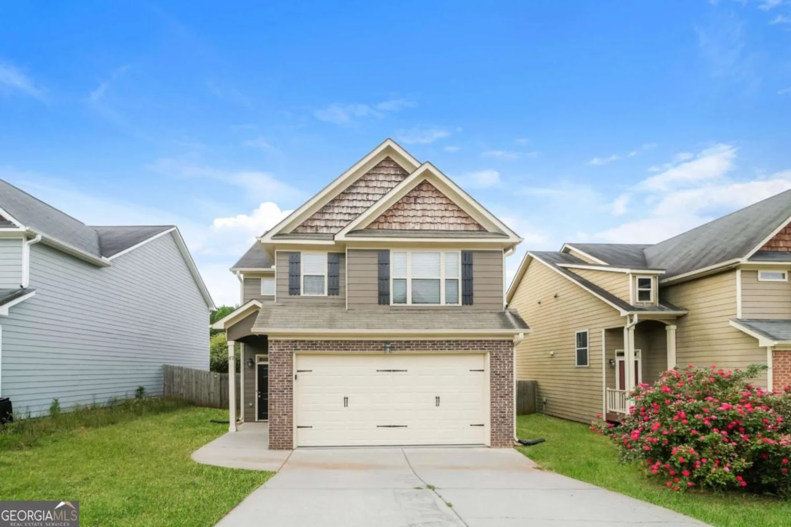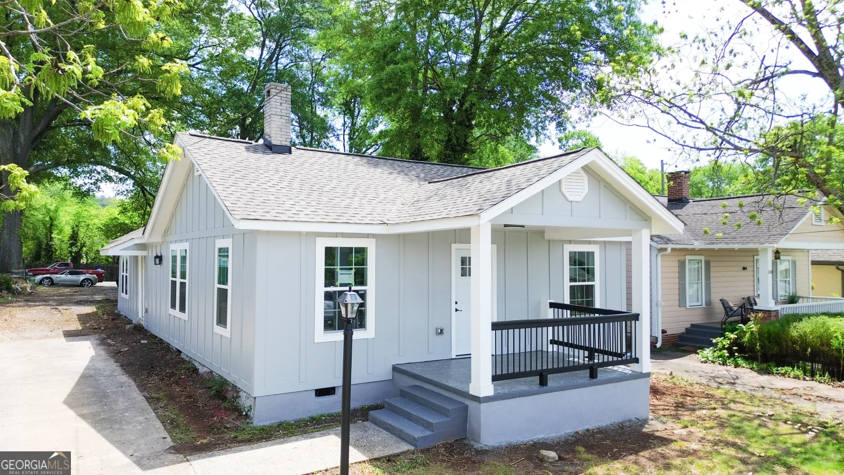105 park ridgeCartersville, GA 30120
105 park ridgeCartersville, GA 30120
Description
Location is everything! Just across the street from Lake Point Community, 10 minutes from Downtown Cartersville, and 5 minutes from I-75, this stunning community boasts breathtaking mountain views. This brand-new 3-bedroom, 2.5-bath townhome features an open-concept living room with a cozy built-in electric fireplace. The gorgeous kitchen shines with Frigidaire stainless steel appliances, including a refrigerator, stove, microwave, and dishwasher, complemented by a large island with quartz countertops. Durable LVP flooring ensures easy cleaning, and a convenient half bath downstairs keeps guests out of the upstairs bedrooms. Upstairs, you'll find three bedrooms, including a master suite with a tray ceiling, recessed lighting, a walk-in closet, and a luxurious bathroom with double sinks, quartz countertops, and a chrome-framed shower door. The two secondary bedrooms share a spacious bathroom with double sinks, quartz countertops, and a tub/shower combo. A fully equipped laundry room includes a new washer and dryer. Behind the home, a private alley leads to a roomy garage. This luxury townhome waits for you.
Property Details for 105 Park Ridge
- Subdivision ComplexStegall Village
- Architectural StyleBrick/Frame
- Num Of Parking Spaces2
- Parking FeaturesAttached, Garage Door Opener, Garage, Side/Rear Entrance
- Property AttachedNo
LISTING UPDATED:
- StatusActive
- MLS #10534225
- Days on Site1
- MLS TypeResidential Lease
- Year Built2025
- Lot Size0.05 Acres
- CountryBartow
LISTING UPDATED:
- StatusActive
- MLS #10534225
- Days on Site1
- MLS TypeResidential Lease
- Year Built2025
- Lot Size0.05 Acres
- CountryBartow
Building Information for 105 Park Ridge
- StoriesTwo
- Year Built2025
- Lot Size0.0520 Acres
Payment Calculator
Term
Interest
Home Price
Down Payment
The Payment Calculator is for illustrative purposes only. Read More
Property Information for 105 Park Ridge
Summary
Location and General Information
- Community Features: Pool, Sidewalks, Street Lights
- Directions: I75N to exit 283. Left and go under the interstate to the 1st red light. Turn left onto Lakepoint Parkway. At light turn right onto Stars Way to stop sign. Cross Hwy 41 into Stegall Village Community. Go to top of hill, turn left. Then take 2nd left onto Park Ridge. Home on left.
- Coordinates: 34.1694,-84.7876
School Information
- Elementary School: Emerson
- Middle School: Red Top
- High School: Woodland
Taxes and HOA Information
- Parcel Number: A0040005009
- Association Fee Includes: Insurance, Swimming
Virtual Tour
Parking
- Open Parking: No
Interior and Exterior Features
Interior Features
- Cooling: Ceiling Fan(s), Central Air, Electric
- Heating: Central, Electric
- Appliances: Dishwasher, Disposal, Dryer, Electric Water Heater, Refrigerator, Microwave, Oven/Range (Combo), Stainless Steel Appliance(s), Washer
- Basement: None
- Flooring: Carpet, Other
- Interior Features: Double Vanity, Soaking Tub, Separate Shower, Tray Ceiling(s), Walk-In Closet(s)
- Levels/Stories: Two
- Total Half Baths: 1
- Bathrooms Total Integer: 3
- Bathrooms Total Decimal: 2
Exterior Features
- Construction Materials: Concrete
- Roof Type: Composition
- Laundry Features: Laundry Closet
- Pool Private: No
Property
Utilities
- Sewer: Public Sewer
- Utilities: Cable Available, Electricity Available, High Speed Internet, Sewer Available, Underground Utilities, Water Available
- Water Source: Public
Property and Assessments
- Home Warranty: No
- Property Condition: New Construction
Green Features
Lot Information
- Above Grade Finished Area: 1764
- Lot Features: Sloped
Multi Family
- Number of Units To Be Built: Square Feet
Rental
Rent Information
- Land Lease: No
Public Records for 105 Park Ridge
Home Facts
- Beds3
- Baths2
- Total Finished SqFt1,764 SqFt
- Above Grade Finished1,764 SqFt
- StoriesTwo
- Lot Size0.0520 Acres
- StyleTownhouse
- Year Built2025
- APNA0040005009
- CountyBartow
- Fireplaces1


