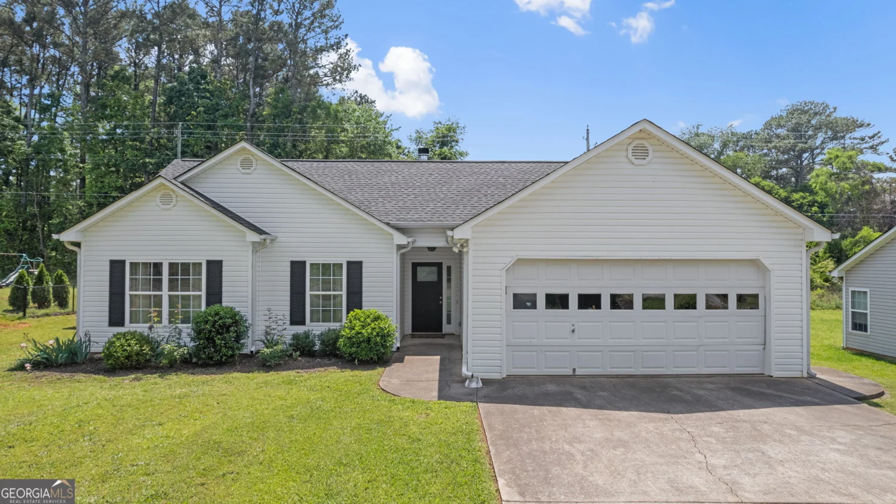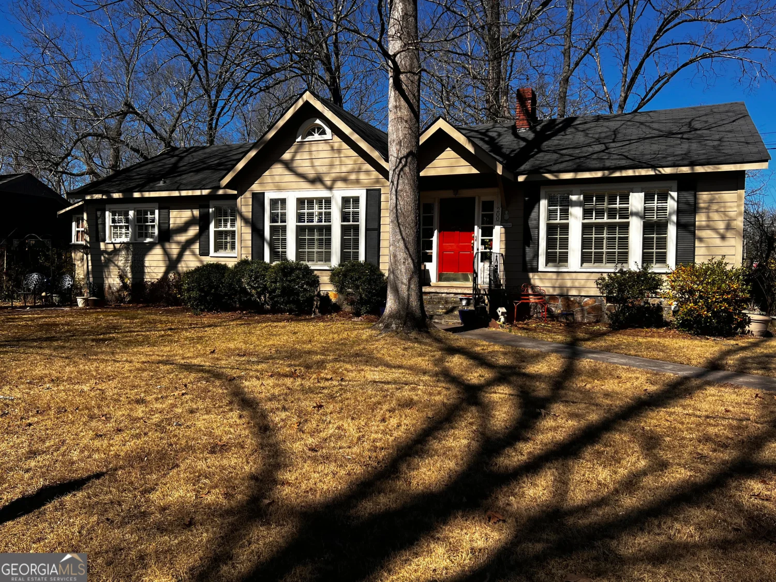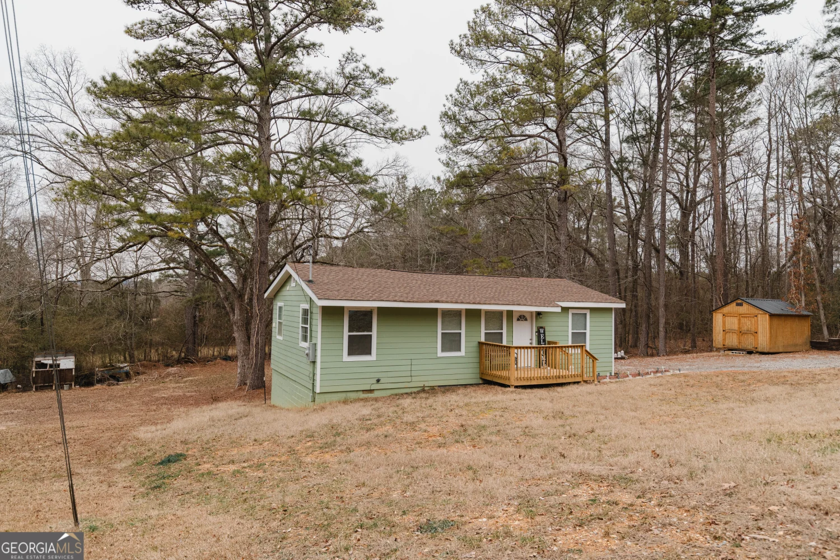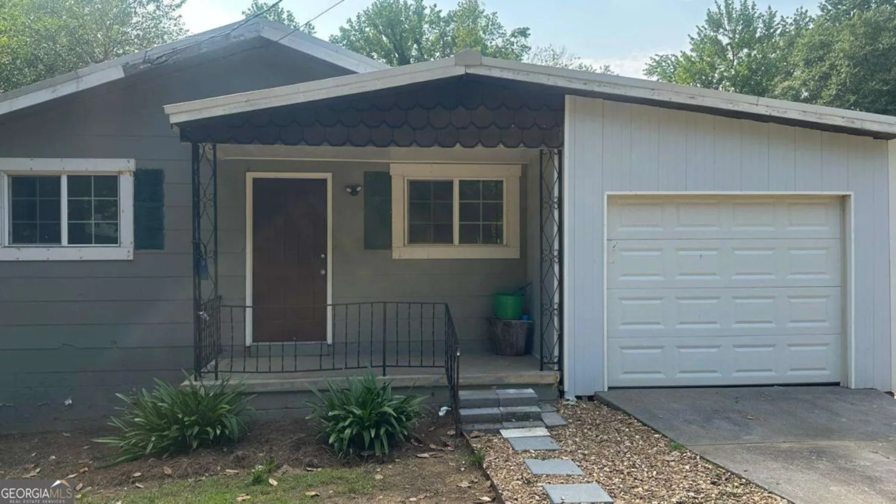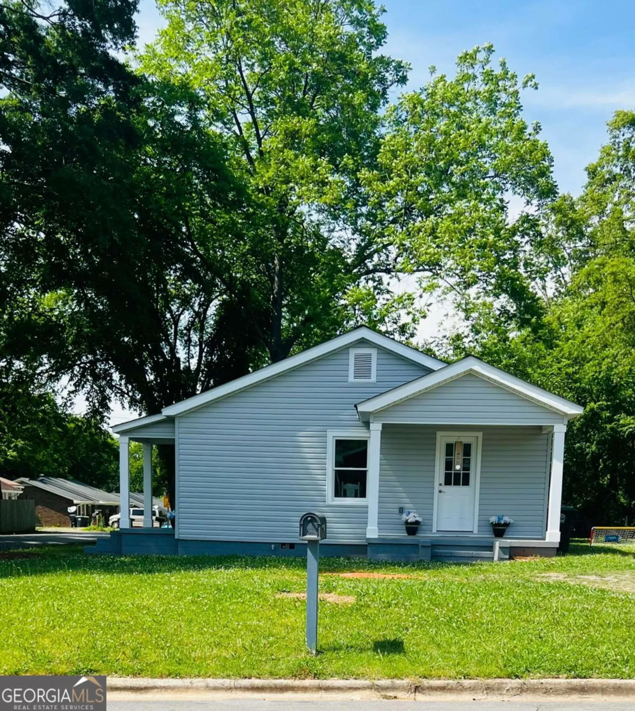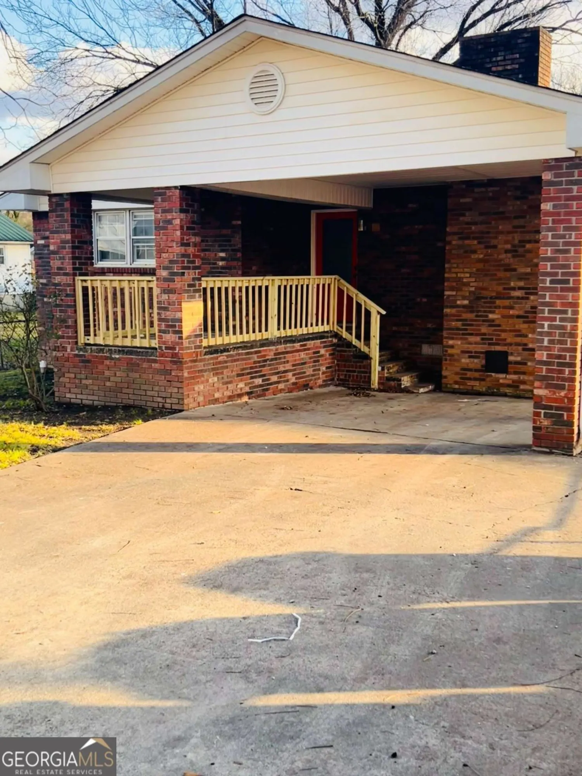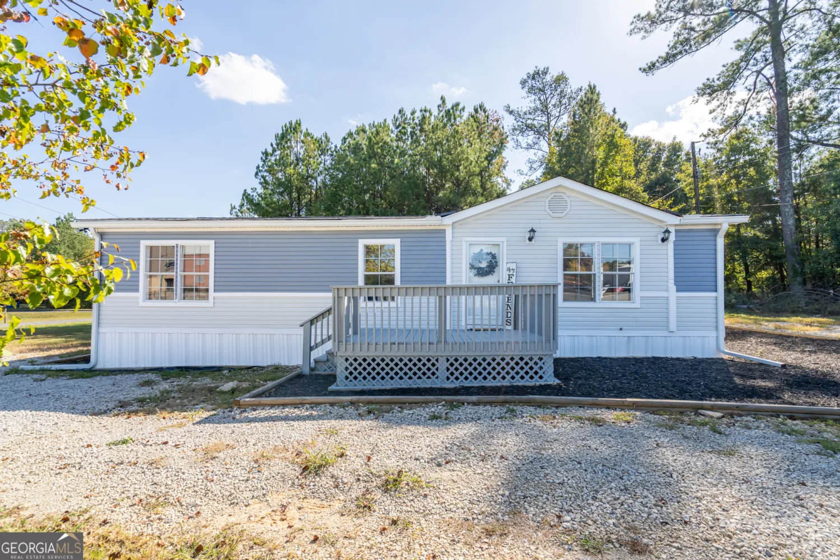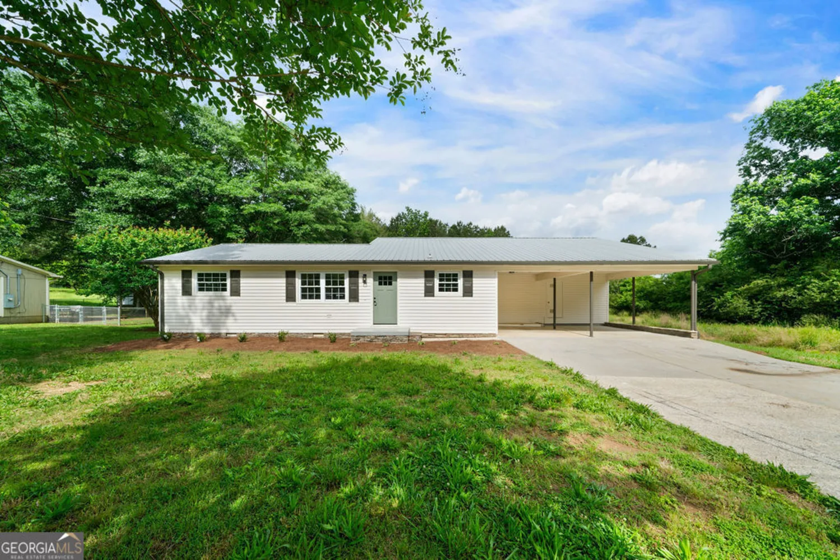726 charlton street nwRome, GA 30165
726 charlton street nwRome, GA 30165
Description
Nestled in the sought-after Summerville Park neighborhood, this charming single-story home offers 3 spacious bedrooms and 2 full bathrooms, perfect for comfortable living. Enjoy timeless hardwood floors throughout, two cozy fireplaces, and a bright, airy layout. The screened-in front porch is ideal for relaxing evenings, while the fully fenced yard provides privacy and room to play or garden. Additional highlights include a covered carport and a versatile workshop that has power-great for hobbies or storage. A rare find in a desirable location, this property combines character, function, and convenience.
Property Details for 726 Charlton Street NW
- Subdivision ComplexSummerville Park
- Architectural StyleBungalow/Cottage
- ExteriorGarden
- Num Of Parking Spaces4
- Parking FeaturesCarport, Detached, Kitchen Level, Parking Pad, Storage
- Property AttachedYes
LISTING UPDATED:
- StatusPending
- MLS #10534288
- Days on Site3
- Taxes$2,936 / year
- MLS TypeResidential
- Year Built1947
- Lot Size0.25 Acres
- CountryFloyd
LISTING UPDATED:
- StatusPending
- MLS #10534288
- Days on Site3
- Taxes$2,936 / year
- MLS TypeResidential
- Year Built1947
- Lot Size0.25 Acres
- CountryFloyd
Building Information for 726 Charlton Street NW
- StoriesOne
- Year Built1947
- Lot Size0.2500 Acres
Payment Calculator
Term
Interest
Home Price
Down Payment
The Payment Calculator is for illustrative purposes only. Read More
Property Information for 726 Charlton Street NW
Summary
Location and General Information
- Community Features: Park, Street Lights
- Directions: Use GPS
- Coordinates: 34.274508,-85.197006
School Information
- Elementary School: Elm Street
- Middle School: Rome
- High School: Rome
Taxes and HOA Information
- Parcel Number: I13W 432
- Tax Year: 2024
- Association Fee Includes: None
Virtual Tour
Parking
- Open Parking: Yes
Interior and Exterior Features
Interior Features
- Cooling: Attic Fan, Ceiling Fan(s), Central Air, Electric
- Heating: Central, Electric
- Appliances: Dishwasher, Dryer, Gas Water Heater, Microwave, Oven/Range (Combo), Refrigerator, Trash Compactor, Washer
- Basement: None
- Fireplace Features: Family Room, Living Room, Masonry
- Flooring: Hardwood
- Interior Features: Master On Main Level
- Levels/Stories: One
- Kitchen Features: Breakfast Bar, Solid Surface Counters
- Main Bedrooms: 3
- Bathrooms Total Integer: 2
- Main Full Baths: 2
- Bathrooms Total Decimal: 2
Exterior Features
- Construction Materials: Vinyl Siding
- Fencing: Back Yard, Front Yard, Wood
- Patio And Porch Features: Porch, Screened
- Roof Type: Composition
- Laundry Features: Other
- Pool Private: No
- Other Structures: Workshop
Property
Utilities
- Sewer: Public Sewer
- Utilities: Cable Available, Electricity Available, High Speed Internet, Natural Gas Available, Phone Available, Sewer Available, Sewer Connected, Underground Utilities, Water Available
- Water Source: Public
- Electric: 220 Volts
Property and Assessments
- Home Warranty: Yes
- Property Condition: Resale
Green Features
- Green Energy Efficient: Doors
Lot Information
- Above Grade Finished Area: 1817
- Common Walls: No Common Walls
- Lot Features: Level, Private
Multi Family
- Number of Units To Be Built: Square Feet
Rental
Rent Information
- Land Lease: Yes
Public Records for 726 Charlton Street NW
Tax Record
- 2024$2,936.00 ($244.67 / month)
Home Facts
- Beds3
- Baths2
- Total Finished SqFt1,817 SqFt
- Above Grade Finished1,817 SqFt
- StoriesOne
- Lot Size0.2500 Acres
- StyleSingle Family Residence
- Year Built1947
- APNI13W 432
- CountyFloyd
- Fireplaces2


