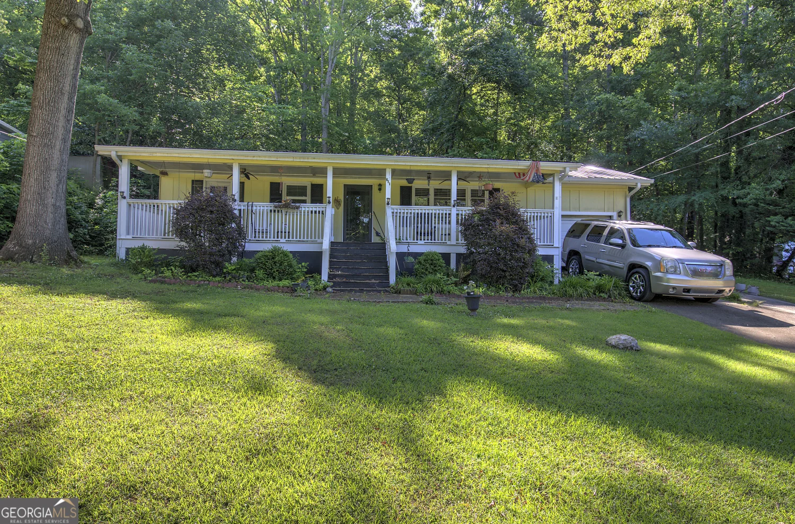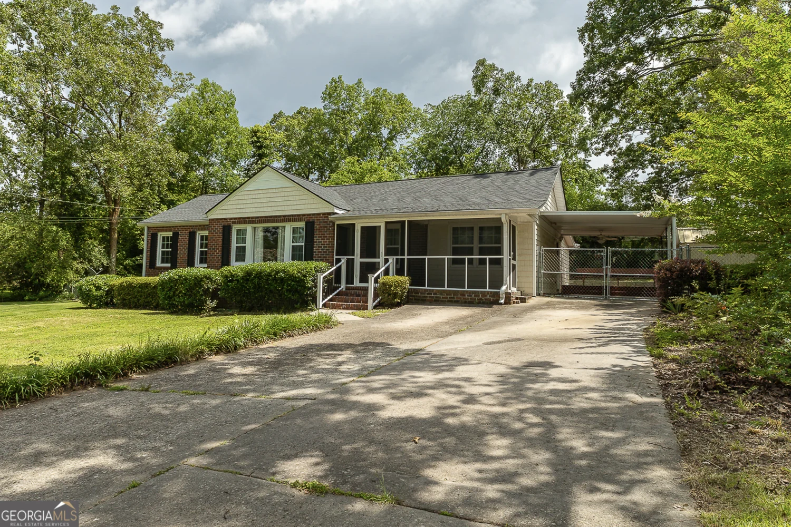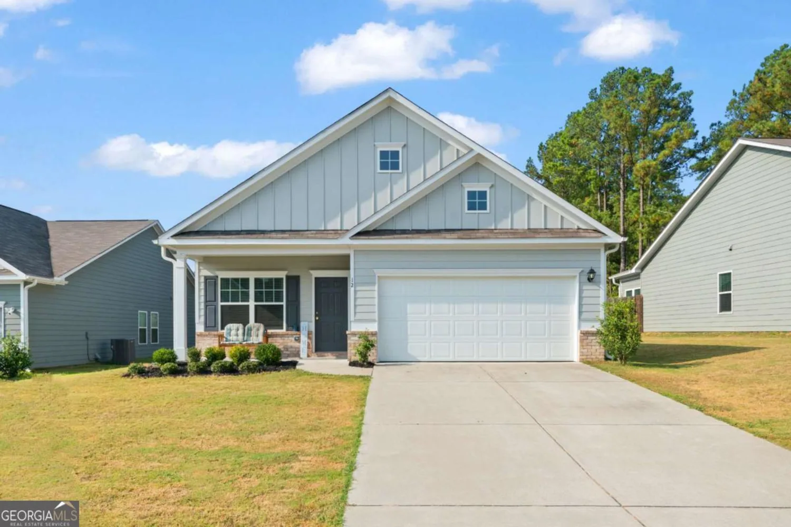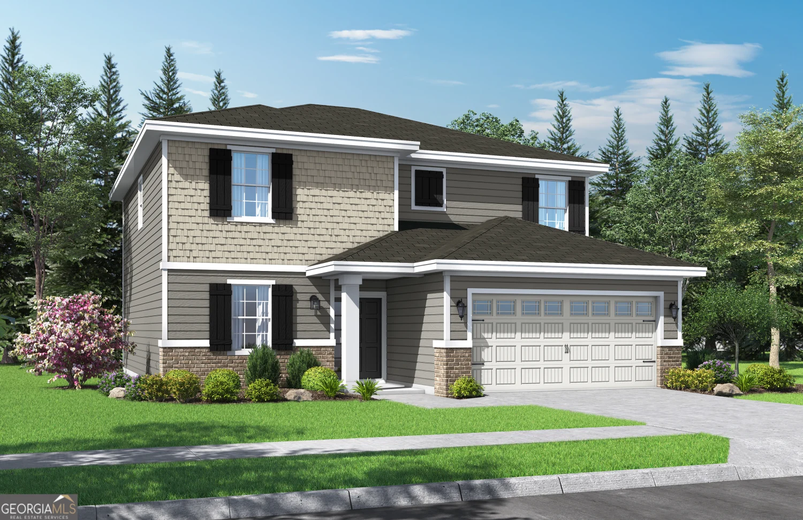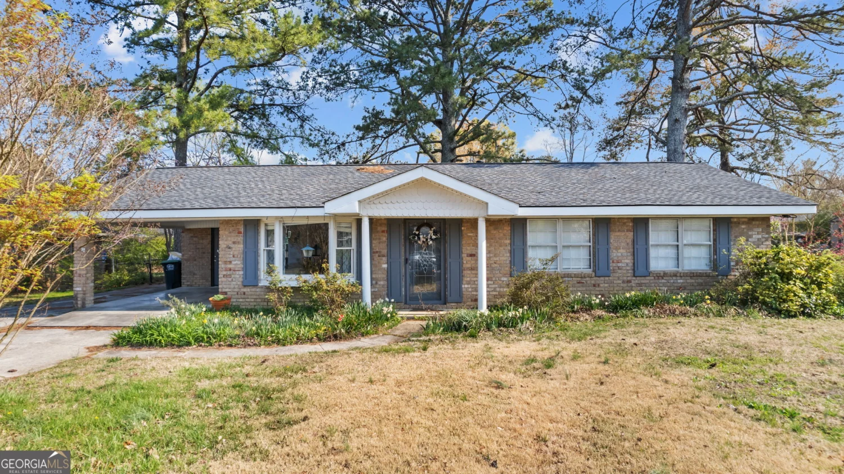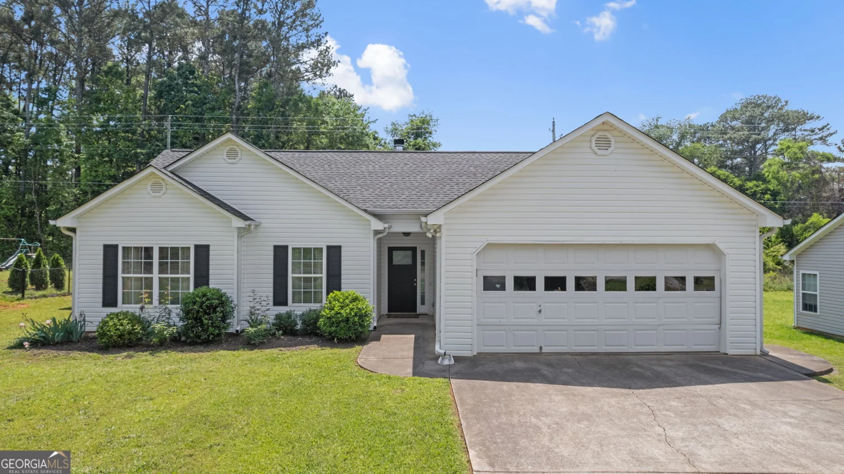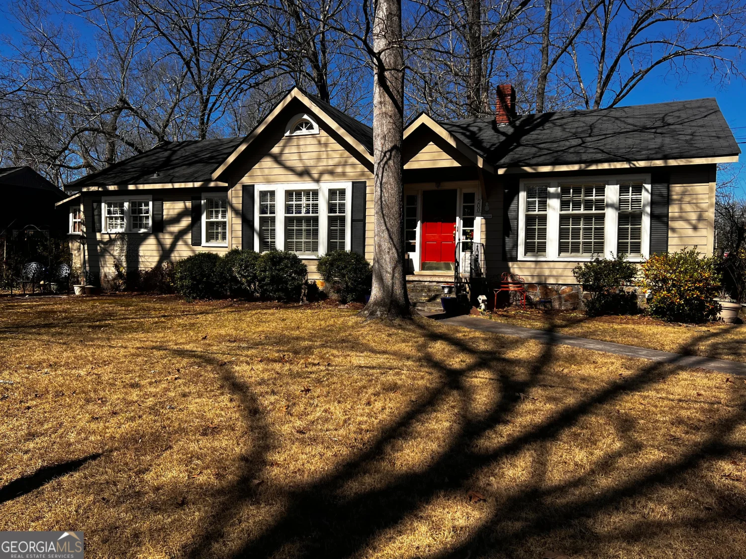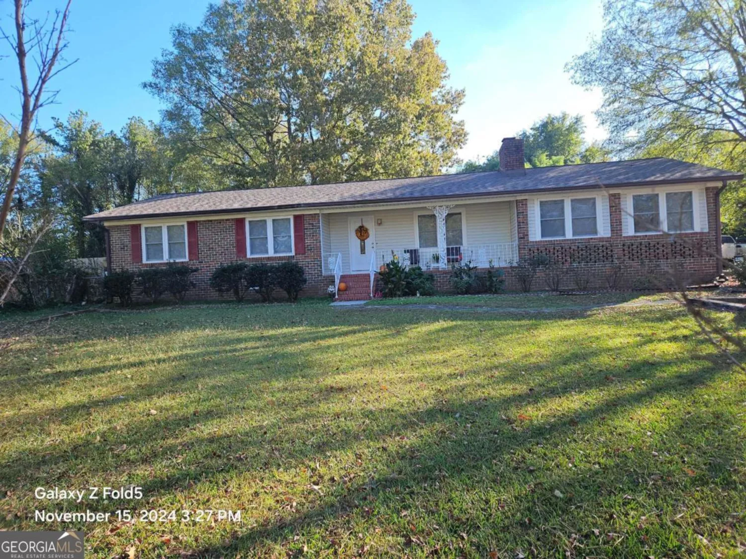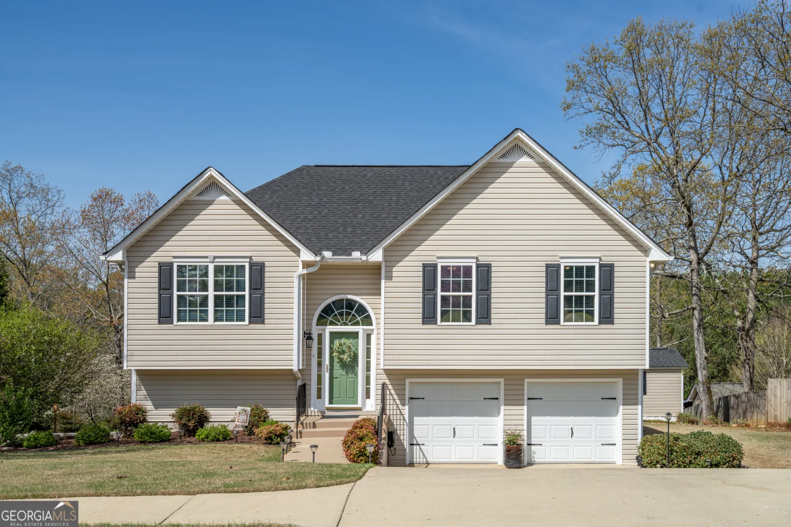2812 maple road seRome, GA 30161
2812 maple road seRome, GA 30161
Description
3 BEDROOM 1 BATH ON THE MAIN LEVEL. FRESH NEUTRAL PAINT. NEW BATHROOM FIXTURES!! READY TO MOVE HOUSE!! VINYL PLANK FLOOR THROUGHOUT THE HOUSE. UPDATED BATHROOM AND KITCHEN. BRAND NEW STAINLESS STEEL APPLIANCES. NEW LIGHT FIXTURES AND CEILING FANS. NEW WINDOWS INSTALLED. BASEMENT FINISHED. BASEMENT HAS 2 BEDROOMS AND 1 BATH. A GUEST KITCHEN IS SET UP IN THE BASEMENT. NEW HVAC UNIT. HEATING IS GAS. NEW WATER HEATER. SEPARATE ENTRANCE FOR BASEMENT, OWNER NEVER LIVED IN THE PROPERTY, BUT HE HAS FURNITURE AND PERSONAL ITEMS
Property Details for 2812 Maple Road SE
- Subdivision ComplexROSEMONT PARK
- Architectural StyleRanch
- Num Of Parking Spaces1
- Parking FeaturesCarport
- Property AttachedYes
LISTING UPDATED:
- StatusActive
- MLS #10537123
- Days on Site1
- Taxes$2,098 / year
- MLS TypeResidential
- Year Built1959
- Lot Size0.17 Acres
- CountryFloyd
LISTING UPDATED:
- StatusActive
- MLS #10537123
- Days on Site1
- Taxes$2,098 / year
- MLS TypeResidential
- Year Built1959
- Lot Size0.17 Acres
- CountryFloyd
Building Information for 2812 Maple Road SE
- StoriesTwo
- Year Built1959
- Lot Size0.1700 Acres
Payment Calculator
Term
Interest
Home Price
Down Payment
The Payment Calculator is for illustrative purposes only. Read More
Property Information for 2812 Maple Road SE
Summary
Location and General Information
- Community Features: None
- Directions: USE GPS
- Coordinates: 34.211339,-85.171806
School Information
- Elementary School: Pepperell Primary/Elementary
- Middle School: Pepperell
- High School: Pepperell
Taxes and HOA Information
- Parcel Number: J15Y 180
- Tax Year: 2024
- Association Fee Includes: None
Virtual Tour
Parking
- Open Parking: No
Interior and Exterior Features
Interior Features
- Cooling: Ceiling Fan(s), Central Air
- Heating: Central, Natural Gas
- Appliances: Dishwasher
- Basement: Bath Finished, Daylight, Exterior Entry, Finished, Full, Interior Entry
- Flooring: Hardwood
- Interior Features: High Ceilings, Master On Main Level
- Levels/Stories: Two
- Kitchen Features: Solid Surface Counters
- Foundation: Block
- Main Bedrooms: 3
- Bathrooms Total Integer: 2
- Main Full Baths: 1
- Bathrooms Total Decimal: 2
Exterior Features
- Construction Materials: Block
- Fencing: Back Yard, Privacy
- Roof Type: Metal
- Security Features: Carbon Monoxide Detector(s)
- Laundry Features: None
- Pool Private: No
Property
Utilities
- Sewer: Public Sewer
- Utilities: Electricity Available, Natural Gas Available, Phone Available, Sewer Available, Water Available
- Water Source: Public
- Electric: 220 Volts
Property and Assessments
- Home Warranty: Yes
- Property Condition: Resale
Green Features
Lot Information
- Common Walls: No Common Walls
- Lot Features: Sloped
Multi Family
- Number of Units To Be Built: Square Feet
Rental
Rent Information
- Land Lease: Yes
Public Records for 2812 Maple Road SE
Tax Record
- 2024$2,098.00 ($174.83 / month)
Home Facts
- Beds5
- Baths2
- StoriesTwo
- Lot Size0.1700 Acres
- StyleSingle Family Residence
- Year Built1959
- APNJ15Y 180
- CountyFloyd


