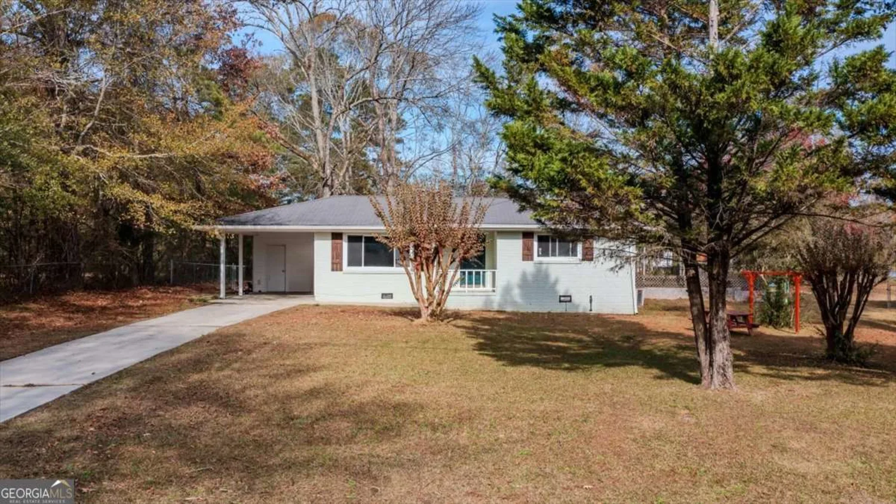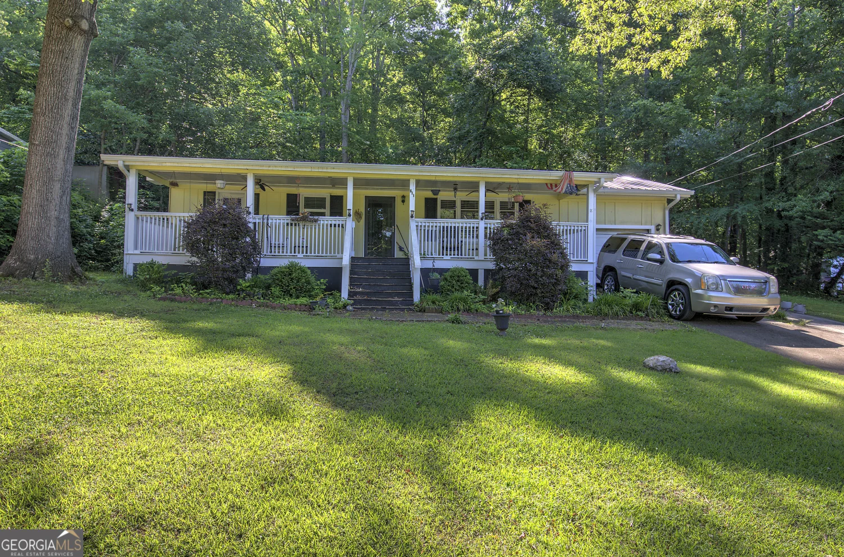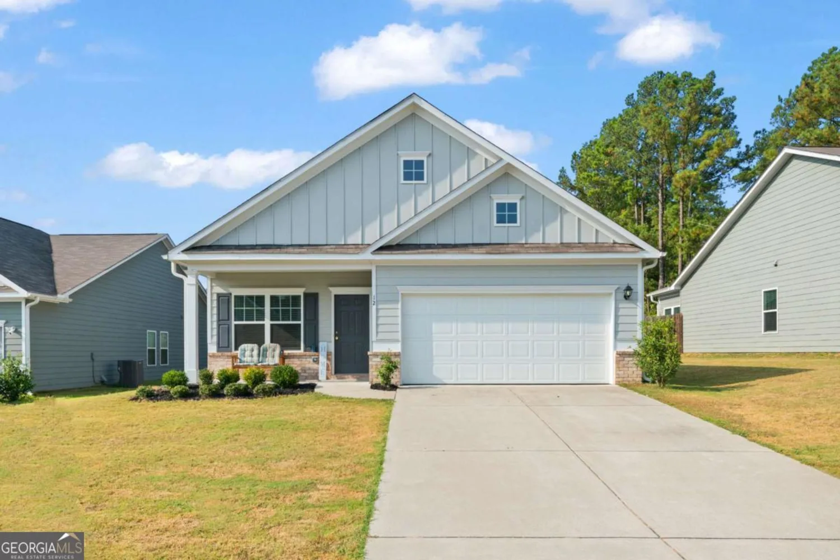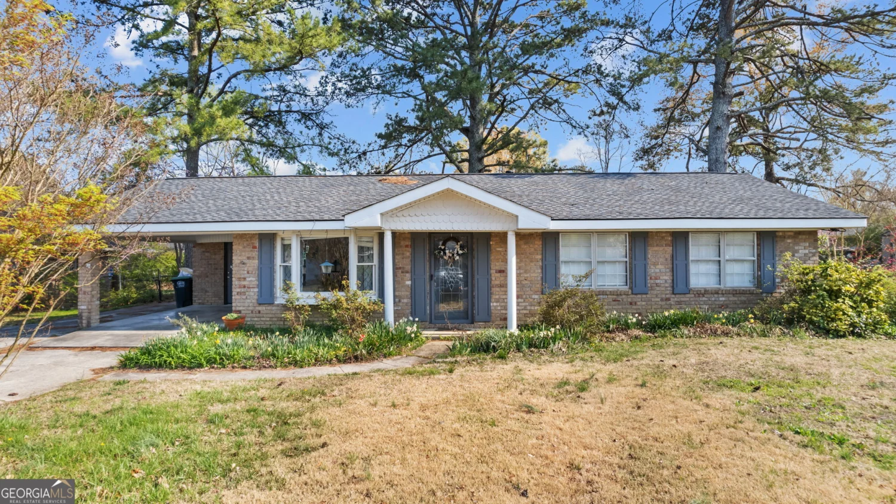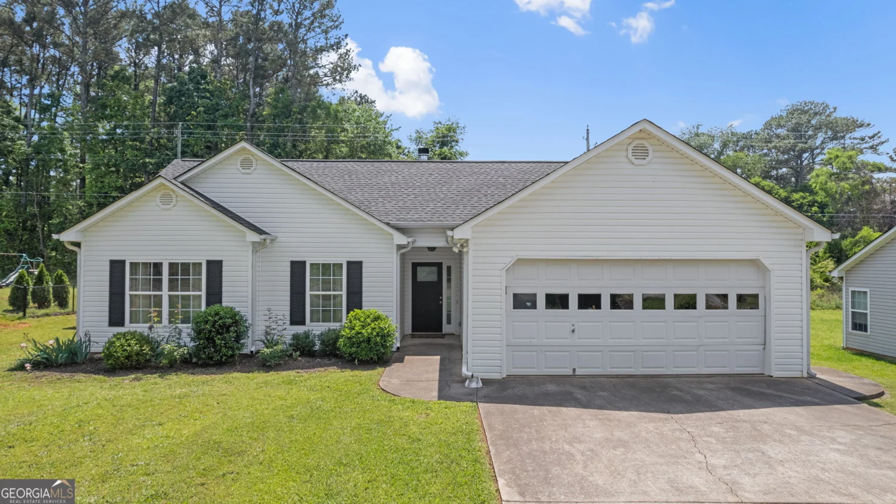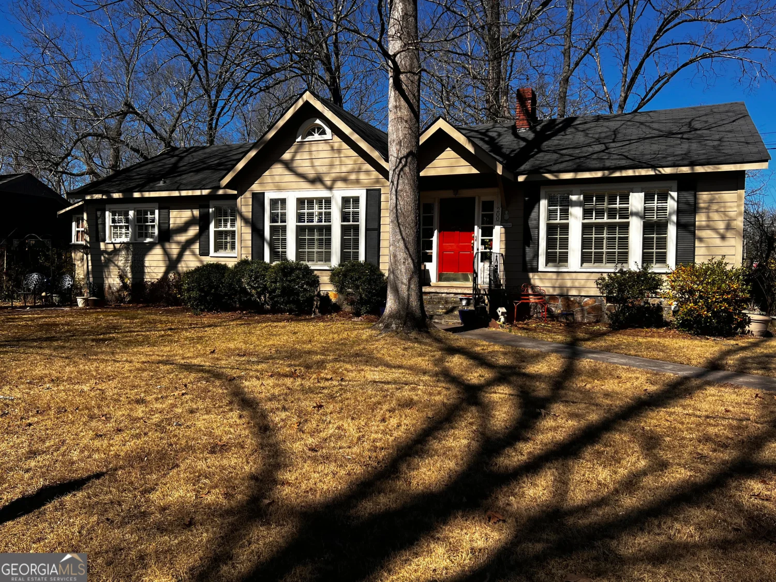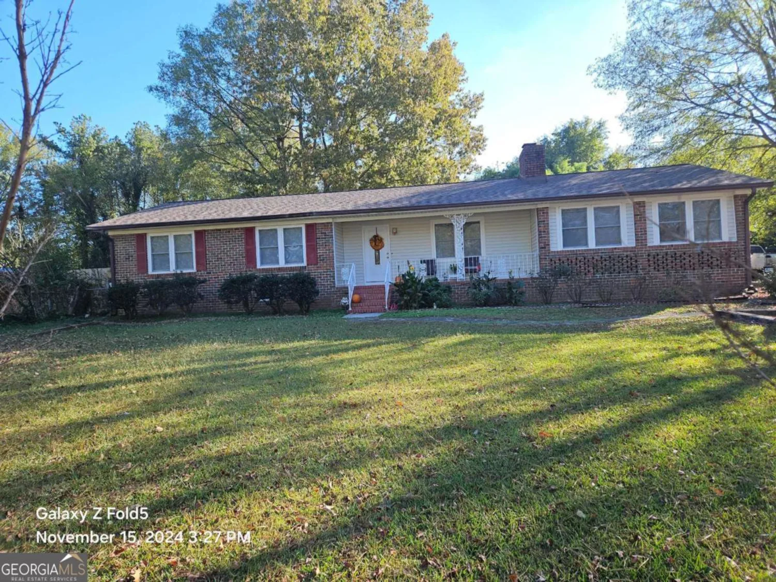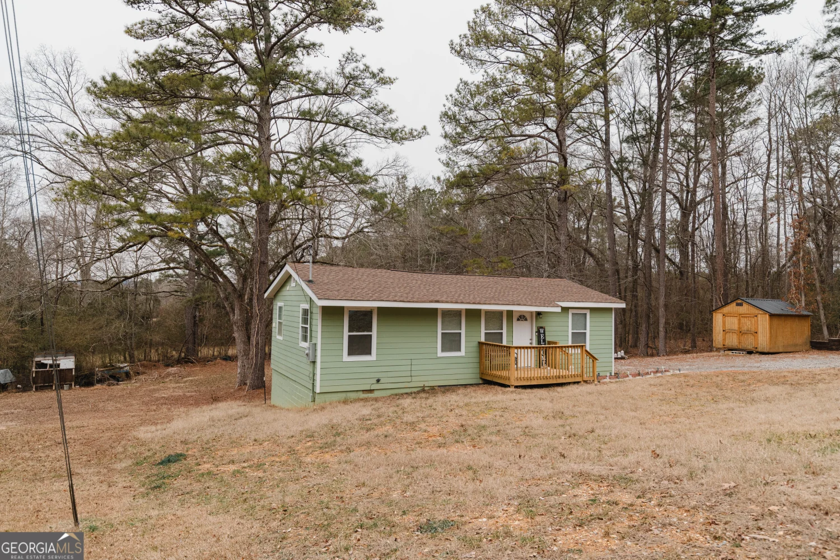2603 lakeview dr nwRome, GA 30165
$239,900Price
4Beds
1Baths
11/2 Baths
1,837 Sq.Ft.$131 / Sq.Ft.
1,837Sq.Ft.
$131per Sq.Ft.
$239,900Price
4Beds
1Baths
11/2 Baths
1,837$130.59 / Sq.Ft.
2603 lakeview dr nwRome, GA 30165
Description
Roomy 4 bedroom on beautiful lot, fenced back yard, and storage building. Beautiful hardwood floors are well maintained. Huge laundry room with lots of space is easily accessible from carport. Shaded yard offers great opportunity for outdoor activities and landscaping.
Property Details for 2603 Lakeview Dr NW
- Subdivision ComplexGarden Lakes Part 1
- Architectural StyleBrick 3 Side
- ExteriorOther
- Num Of Parking Spaces2
- Parking FeaturesCarport
- Property AttachedNo
LISTING UPDATED:
- StatusActive
- MLS #10538824
- Days on Site0
- Taxes$2,544 / year
- MLS TypeResidential
- Year Built1954
- Lot Size0.35 Acres
- CountryFloyd
LISTING UPDATED:
- StatusActive
- MLS #10538824
- Days on Site0
- Taxes$2,544 / year
- MLS TypeResidential
- Year Built1954
- Lot Size0.35 Acres
- CountryFloyd
Building Information for 2603 Lakeview Dr NW
- StoriesOne
- Year Built1954
- Lot Size0.3500 Acres
Payment Calculator
$1,489 per month30 year fixed, 7.00% Interest
Principal and Interest$1,276.85
Property Taxes$212
HOA Dues$0
Term
Interest
Home Price
Down Payment
The Payment Calculator is for illustrative purposes only. Read More
Property Information for 2603 Lakeview Dr NW
Summary
Location and General Information
- Community Features: Lake, Near Public Transport
- Directions: Highway 1 Loop west to Redmond Rd at Highway 27 North. At 4th red light take Garden Lakes Blvd straight to 2nd left. First turn to right is Lakeview. House is up on left.
- View: Lake
- Coordinates: 34.284225,-85.231548
School Information
- Elementary School: Garden Lakes
- Middle School: Coosa
- High School: Coosa
Taxes and HOA Information
- Parcel Number: H12Y 729
- Tax Year: 2023
- Association Fee Includes: None
- Tax Lot: 30
Virtual Tour
Parking
- Open Parking: No
Interior and Exterior Features
Interior Features
- Cooling: Central Air
- Heating: Central, Heat Pump, Natural Gas
- Appliances: Dishwasher, Microwave, Oven/Range (Combo), Refrigerator
- Basement: Crawl Space
- Flooring: Hardwood, Laminate
- Interior Features: Master On Main Level
- Levels/Stories: One
- Main Bedrooms: 4
- Total Half Baths: 1
- Bathrooms Total Integer: 2
- Main Full Baths: 1
- Bathrooms Total Decimal: 1
Exterior Features
- Construction Materials: Brick, Wood Siding
- Fencing: Back Yard, Chain Link, Fenced
- Patio And Porch Features: Deck, Patio, Porch
- Roof Type: Composition
- Laundry Features: Mud Room
- Pool Private: No
- Other Structures: Shed(s)
Property
Utilities
- Sewer: Public Sewer
- Utilities: Cable Available, Electricity Available, High Speed Internet, Natural Gas Available, Phone Available, Sewer Connected, Water Available
- Water Source: Public
Property and Assessments
- Home Warranty: Yes
- Property Condition: Resale
Green Features
Lot Information
- Above Grade Finished Area: 1837
- Lot Features: Level, Other
Multi Family
- Number of Units To Be Built: Square Feet
Rental
Rent Information
- Land Lease: Yes
Public Records for 2603 Lakeview Dr NW
Tax Record
- 2023$2,544.00 ($212.00 / month)
Home Facts
- Beds4
- Baths1
- Total Finished SqFt1,837 SqFt
- Above Grade Finished1,837 SqFt
- StoriesOne
- Lot Size0.3500 Acres
- StyleSingle Family Residence
- Year Built1954
- APNH12Y 729
- CountyFloyd


