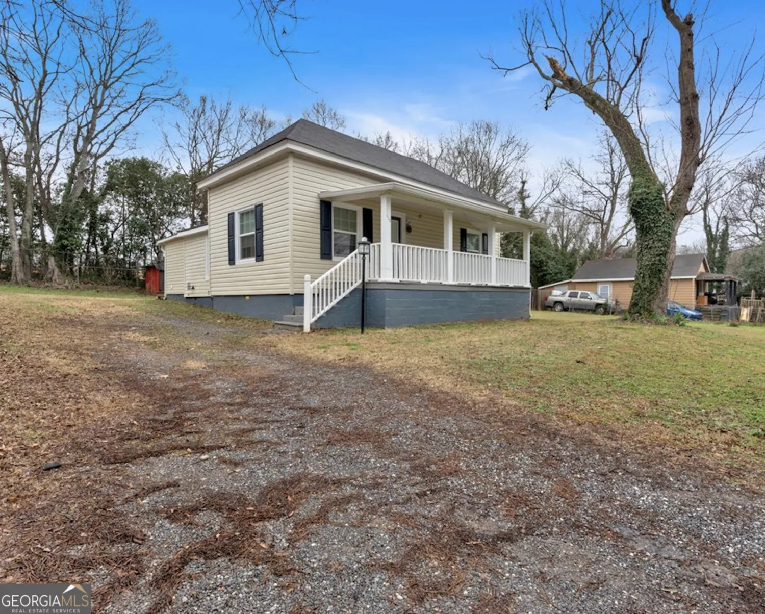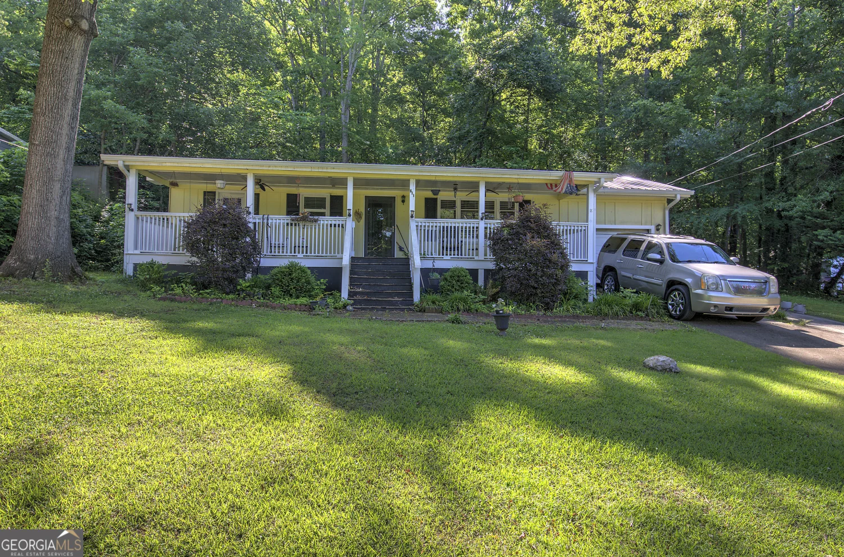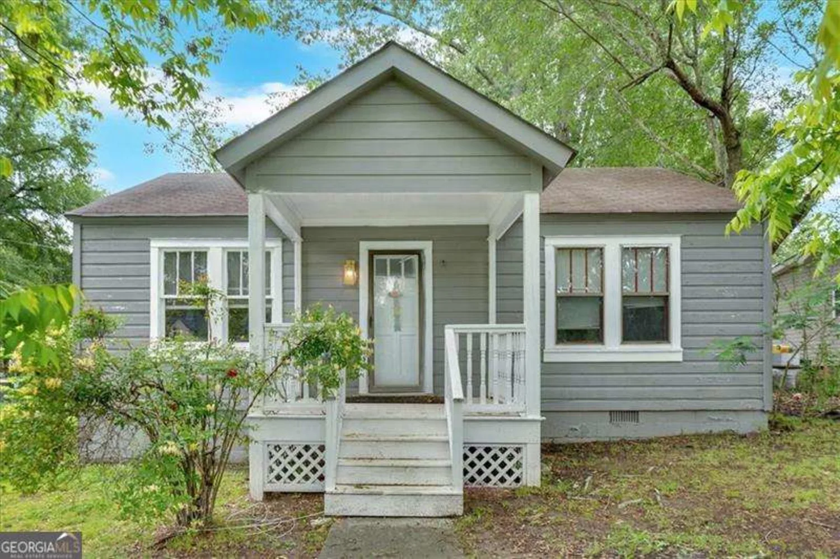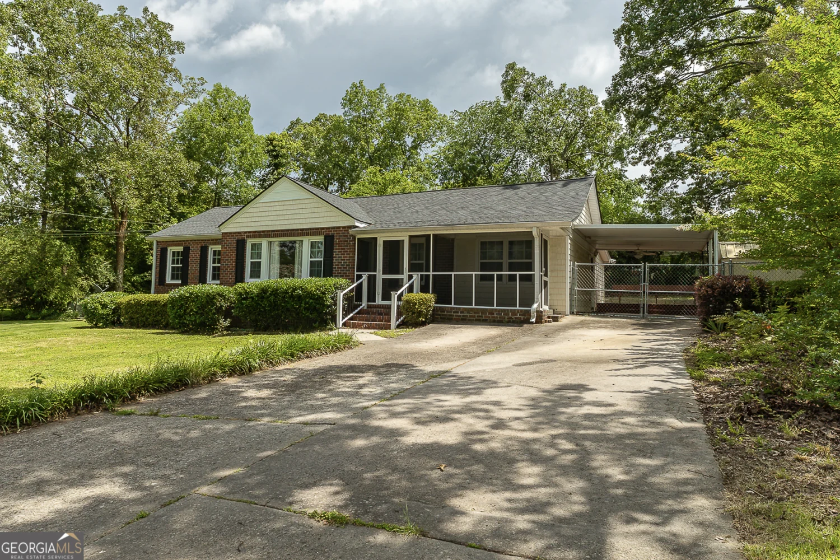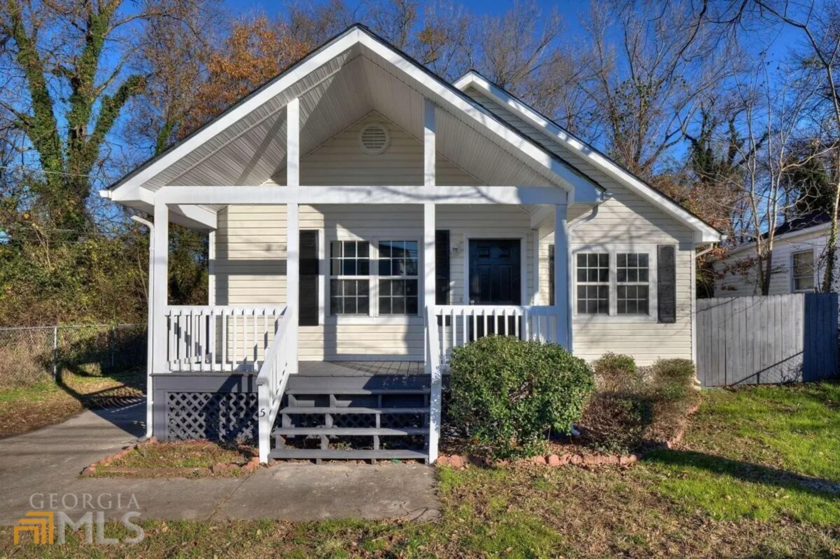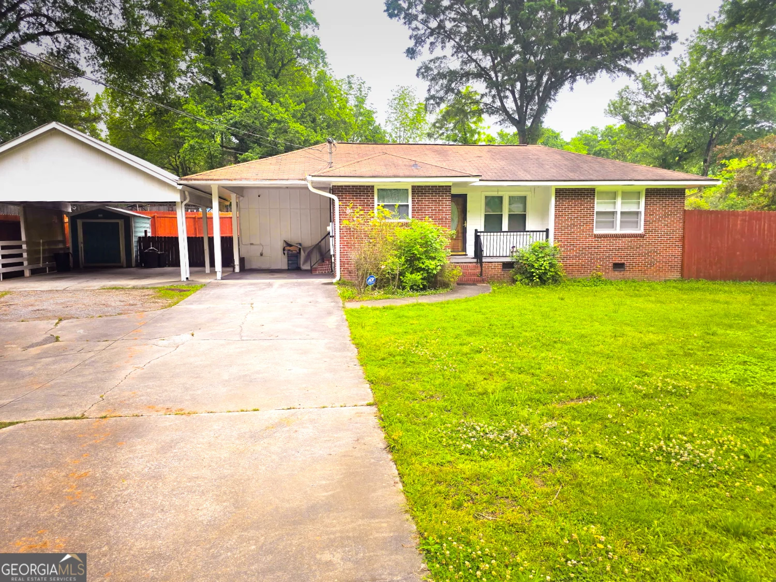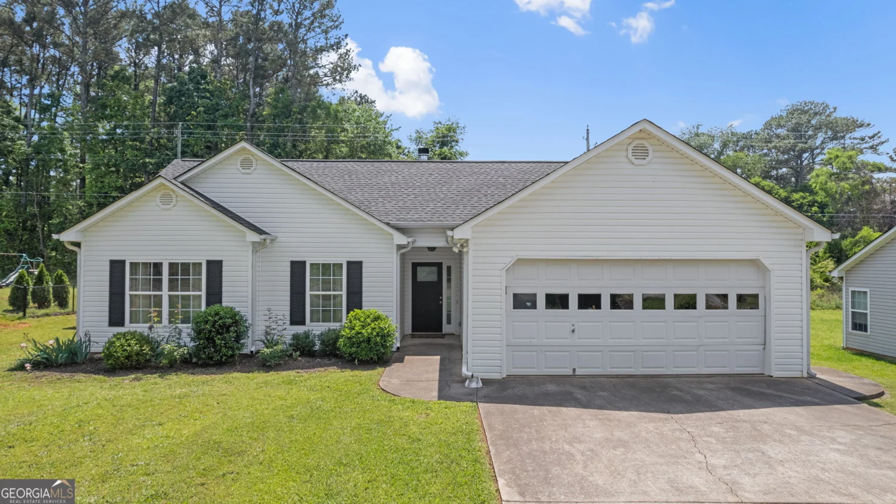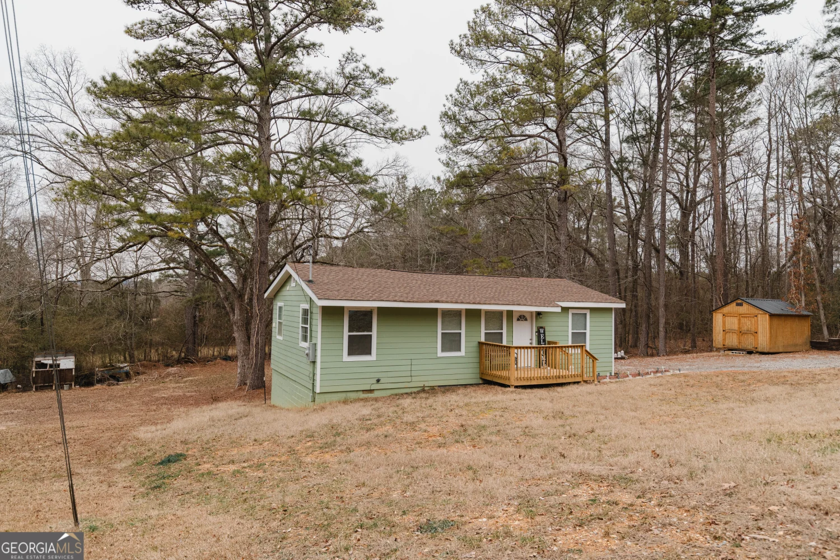35 wynnie road neRome, GA 30165
$199,900Price
3Beds
1Baths
1,120 Sq.Ft.$178 / Sq.Ft.
1,120Sq.Ft.
$178per Sq.Ft.
$199,900Price
3Beds
1Baths
1,120$178.48 / Sq.Ft.
35 wynnie road neRome, GA 30165
Description
Discover this move-in-ready gem featuring 3 bedrooms, 1 bathroom, and timeless hardwood floors throughout. Nestled in the highly sought-after Armuchee School District, this cozy brick ranch offers both comfort and convenience. Don't miss this opportunity - schedule your showing today!
Property Details for 35 Wynnie Road NE
- Subdivision ComplexConn Prop
- Architectural StyleBrick 4 Side, Ranch
- Num Of Parking Spaces3
- Parking FeaturesAttached, Carport, Kitchen Level, Storage
- Property AttachedYes
LISTING UPDATED:
- StatusActive
- MLS #10538791
- Days on Site1
- Taxes$2,028 / year
- MLS TypeResidential
- Year Built1964
- Lot Size0.39 Acres
- CountryFloyd
LISTING UPDATED:
- StatusActive
- MLS #10538791
- Days on Site1
- Taxes$2,028 / year
- MLS TypeResidential
- Year Built1964
- Lot Size0.39 Acres
- CountryFloyd
Building Information for 35 Wynnie Road NE
- StoriesOne
- Year Built1964
- Lot Size0.3900 Acres
Payment Calculator
$1,233 per month30 year fixed, 7.00% Interest
Principal and Interest$1,063.95
Property Taxes$169
HOA Dues$0
Term
Interest
Home Price
Down Payment
The Payment Calculator is for illustrative purposes only. Read More
Property Information for 35 Wynnie Road NE
Summary
Location and General Information
- Community Features: None
- Directions: Use GPS
- Coordinates: 34.340039,-85.147313
School Information
- Elementary School: Armuchee
- Middle School: Armuchee
- High School: Armuchee
Taxes and HOA Information
- Parcel Number: K10Y 057
- Tax Year: 2024
- Association Fee Includes: None
Virtual Tour
Parking
- Open Parking: No
Interior and Exterior Features
Interior Features
- Cooling: Central Air, Electric
- Heating: Central, Natural Gas
- Appliances: Dishwasher, Dryer, Refrigerator, Washer
- Basement: None
- Flooring: Hardwood
- Interior Features: Master On Main Level
- Levels/Stories: One
- Window Features: Double Pane Windows
- Kitchen Features: Pantry
- Foundation: Block
- Main Bedrooms: 3
- Bathrooms Total Integer: 1
- Main Full Baths: 1
- Bathrooms Total Decimal: 1
Exterior Features
- Construction Materials: Brick
- Fencing: Back Yard, Chain Link
- Patio And Porch Features: Porch
- Roof Type: Composition
- Security Features: Carbon Monoxide Detector(s), Smoke Detector(s)
- Laundry Features: Laundry Closet
- Pool Private: No
- Other Structures: Outbuilding
Property
Utilities
- Sewer: Public Sewer
- Utilities: Cable Available, Electricity Available, High Speed Internet, Natural Gas Available, Phone Available, Sewer Available, Sewer Connected, Water Available
- Water Source: Public
- Electric: 220 Volts
Property and Assessments
- Home Warranty: Yes
- Property Condition: Resale
Green Features
Lot Information
- Above Grade Finished Area: 1120
- Common Walls: No Common Walls
- Lot Features: Level, Private
Multi Family
- Number of Units To Be Built: Square Feet
Rental
Rent Information
- Land Lease: Yes
Public Records for 35 Wynnie Road NE
Tax Record
- 2024$2,028.00 ($169.00 / month)
Home Facts
- Beds3
- Baths1
- Total Finished SqFt1,120 SqFt
- Above Grade Finished1,120 SqFt
- StoriesOne
- Lot Size0.3900 Acres
- StyleSingle Family Residence
- Year Built1964
- APNK10Y 057
- CountyFloyd


