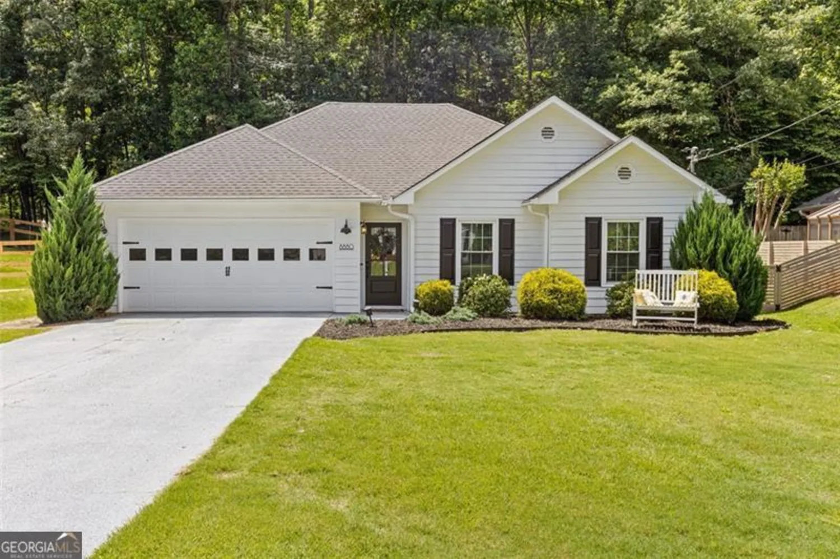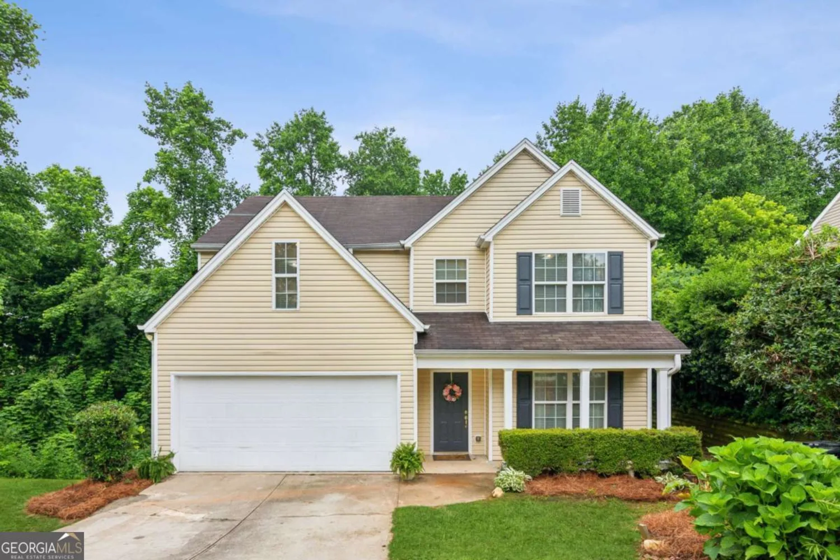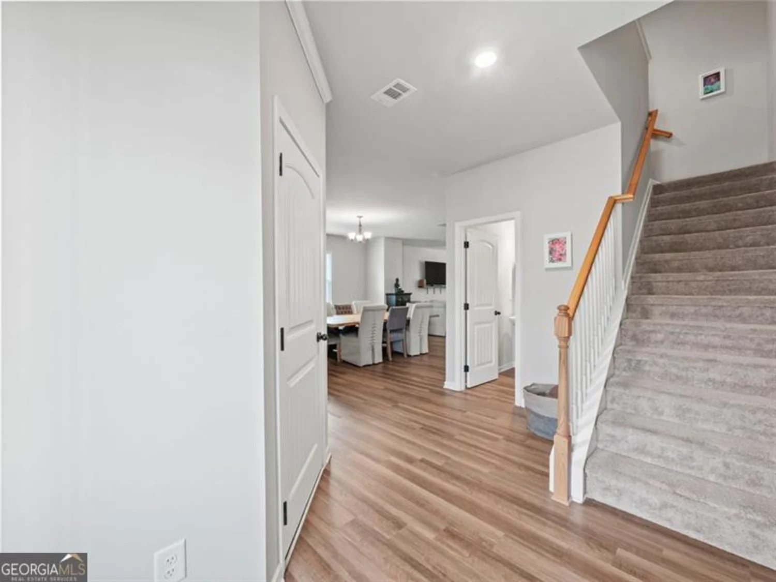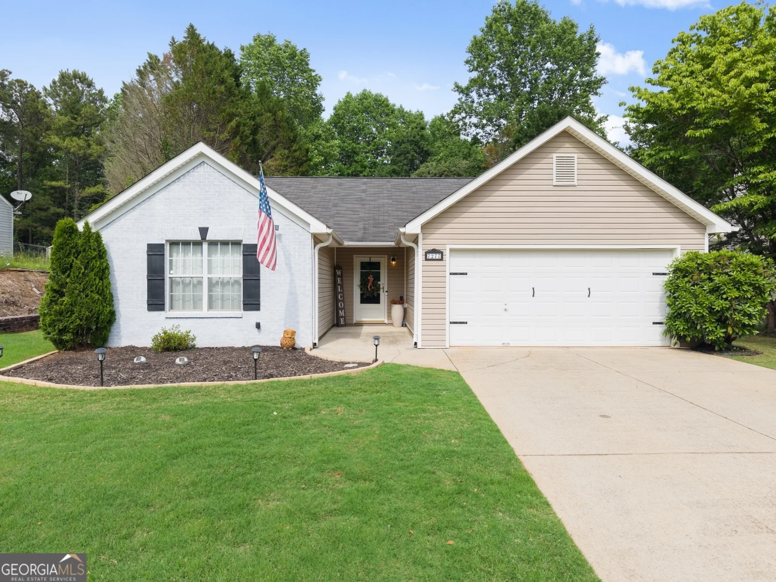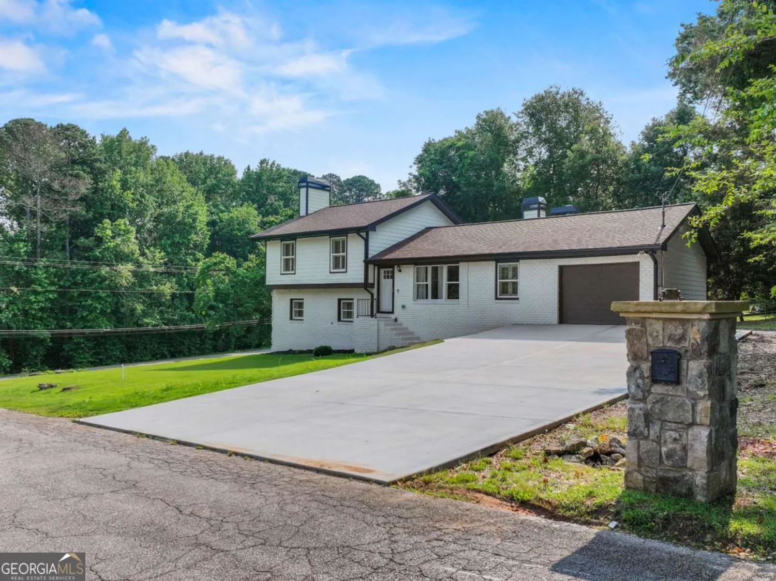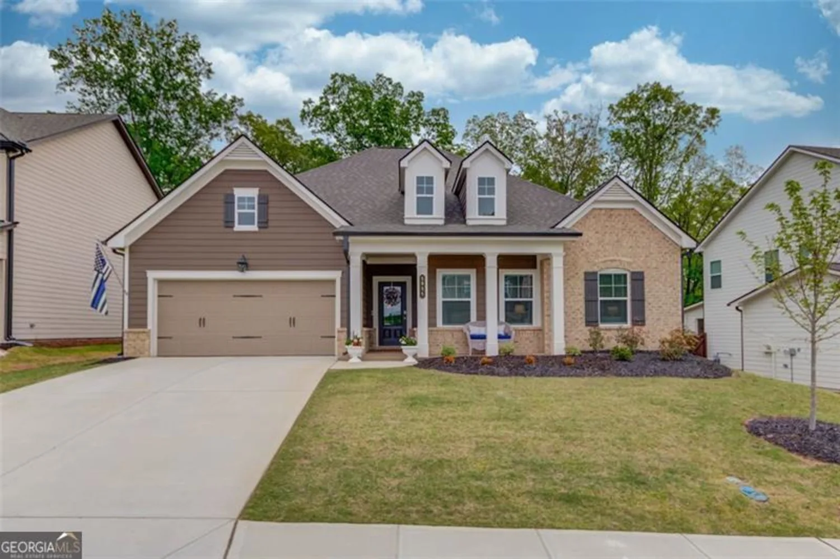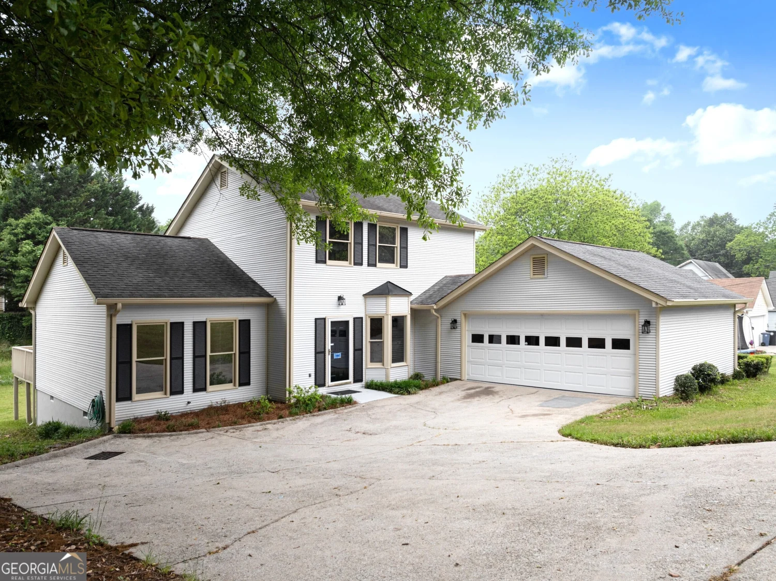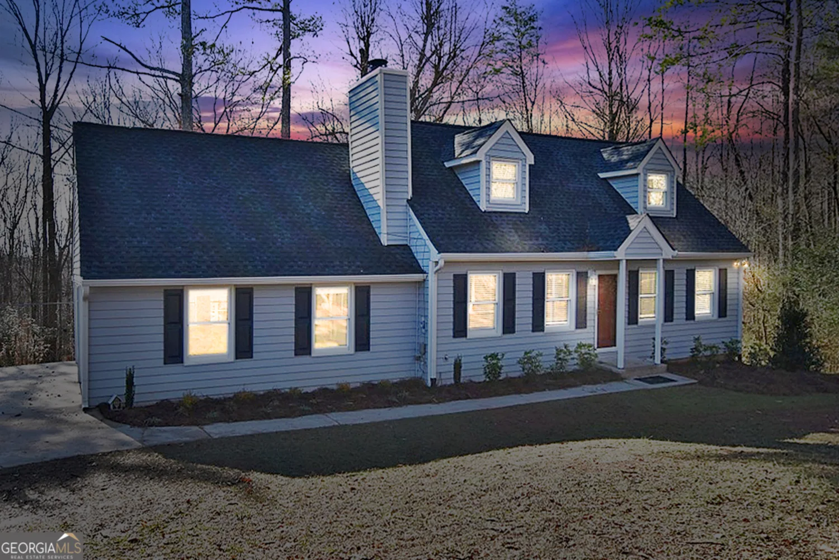4732 ridge valley driveGainesville, GA 30504
4732 ridge valley driveGainesville, GA 30504
Description
Welcome to 4732 Ridge Valley Dr. located in the highly sought out Brannon Ridge Sub-Division in Gainesville, Ga. This beautiful, well maintained traditional home is 3 years old. This home has so much to offer with its spacious floor plan. The open loft area would be perfect for a man cave, game room, or an office. The open plan on the main level allows space for entertaining. The large fenced in backyard is great for hosting the next outdoor family gathering. It is also a great space for your kids or pets to play and enjoy the outdoors. This home is perfect for creating special moments with your family and friends. Don't miss out on the opportunity to make this home your own.
Property Details for 4732 Ridge Valley Drive
- Subdivision ComplexBRANNON RIDGE
- Architectural StyleTraditional
- Num Of Parking Spaces2
- Parking FeaturesGarage, Garage Door Opener
- Property AttachedYes
- Waterfront FeaturesNo Dock Or Boathouse
LISTING UPDATED:
- StatusActive
- MLS #10534376
- Days on Site0
- Taxes$3,461 / year
- HOA Fees$600 / month
- MLS TypeResidential
- Year Built2022
- Lot Size0.14 Acres
- CountryHall
LISTING UPDATED:
- StatusActive
- MLS #10534376
- Days on Site0
- Taxes$3,461 / year
- HOA Fees$600 / month
- MLS TypeResidential
- Year Built2022
- Lot Size0.14 Acres
- CountryHall
Building Information for 4732 Ridge Valley Drive
- StoriesTwo
- Year Built2022
- Lot Size0.1400 Acres
Payment Calculator
Term
Interest
Home Price
Down Payment
The Payment Calculator is for illustrative purposes only. Read More
Property Information for 4732 Ridge Valley Drive
Summary
Location and General Information
- Community Features: None
- Directions: GA-20 E. Take GA-369 E to Stephens Rd in Oakwood
- Coordinates: 34.247235,-83.8976
School Information
- Elementary School: Oakwood
- Middle School: West Hall
- High School: West Hall
Taxes and HOA Information
- Parcel Number: 08054 004063
- Tax Year: 2024
- Association Fee Includes: Maintenance Grounds
- Tax Lot: 53
Virtual Tour
Parking
- Open Parking: No
Interior and Exterior Features
Interior Features
- Cooling: Ceiling Fan(s), Electric
- Heating: Electric
- Appliances: Dishwasher, Disposal, Dryer, Electric Water Heater, Microwave, Refrigerator, Washer
- Basement: None
- Flooring: Carpet
- Interior Features: Double Vanity, High Ceilings, Walk-In Closet(s)
- Levels/Stories: Two
- Kitchen Features: Kitchen Island, Pantry
- Foundation: Slab
- Total Half Baths: 1
- Bathrooms Total Integer: 3
- Bathrooms Total Decimal: 2
Exterior Features
- Accessibility Features: Accessible Entrance
- Construction Materials: Stone, Vinyl Siding
- Fencing: Back Yard, Wood
- Patio And Porch Features: Patio
- Roof Type: Other
- Security Features: Smoke Detector(s)
- Laundry Features: Laundry Closet, Upper Level
- Pool Private: No
Property
Utilities
- Sewer: Public Sewer
- Utilities: Cable Available, Electricity Available, Phone Available, Sewer Available, Water Available
- Water Source: Public
Property and Assessments
- Home Warranty: Yes
- Property Condition: Resale
Green Features
Lot Information
- Common Walls: No Common Walls
- Lot Features: Private
- Waterfront Footage: No Dock Or Boathouse
Multi Family
- Number of Units To Be Built: Square Feet
Rental
Rent Information
- Land Lease: Yes
Public Records for 4732 Ridge Valley Drive
Tax Record
- 2024$3,461.00 ($288.42 / month)
Home Facts
- Beds3
- Baths2
- StoriesTwo
- Lot Size0.1400 Acres
- StyleSingle Family Residence
- Year Built2022
- APN08054 004063
- CountyHall


