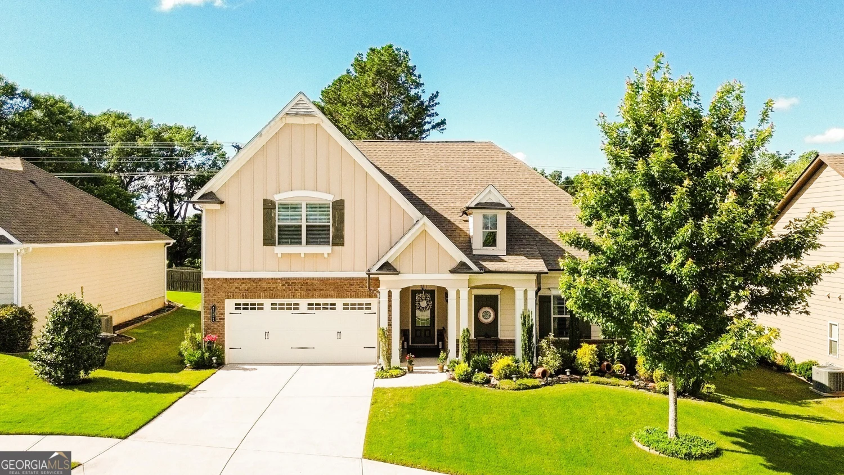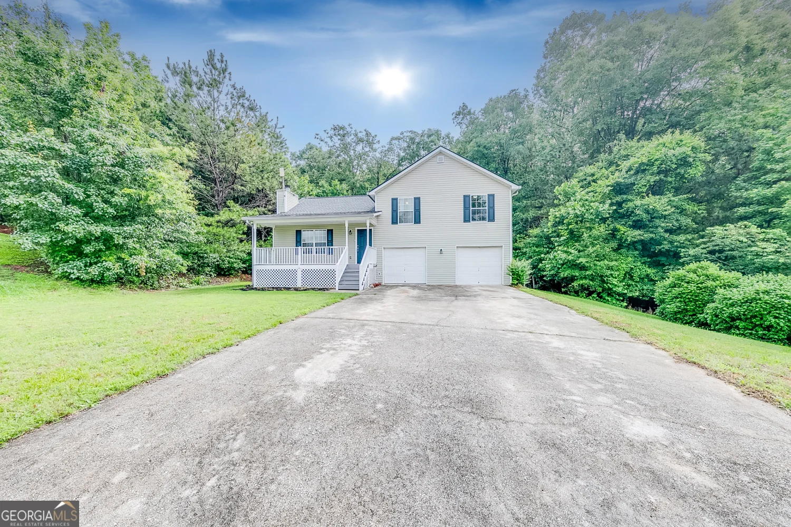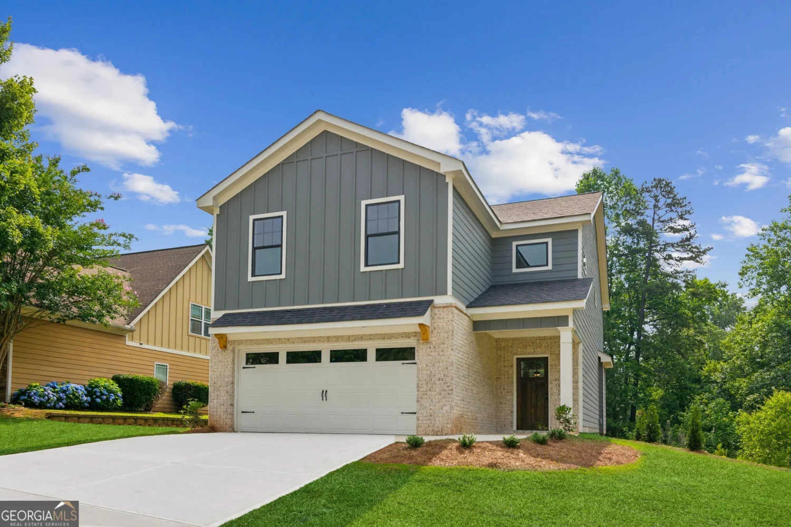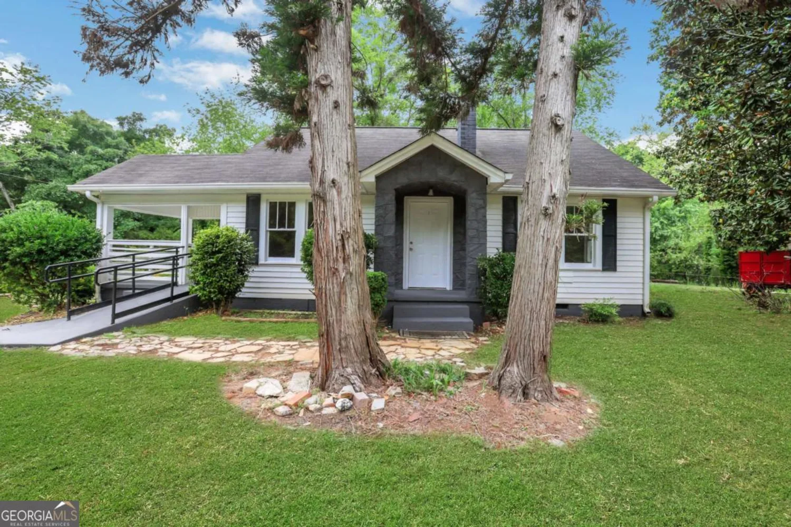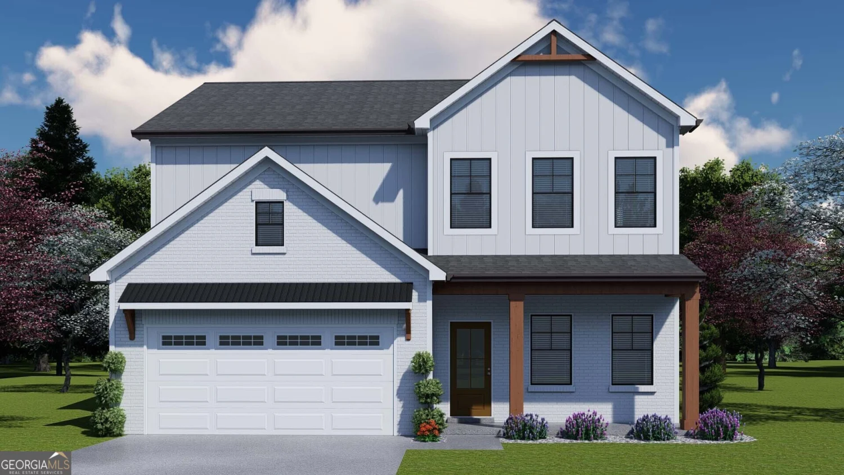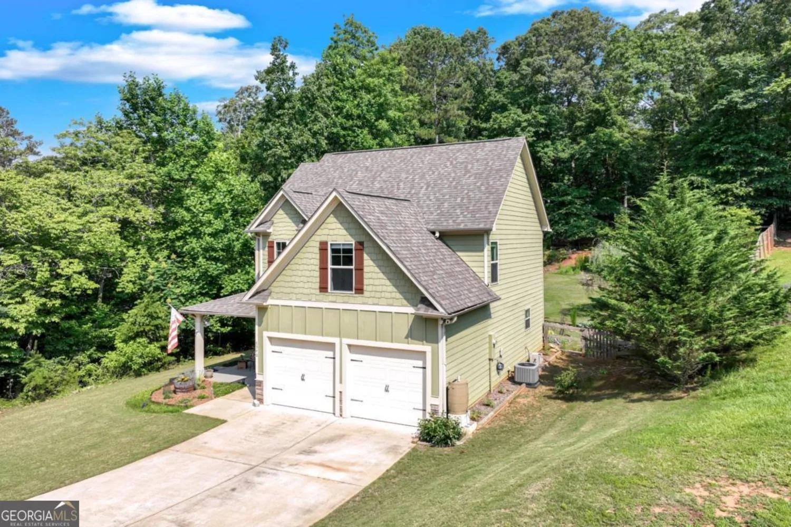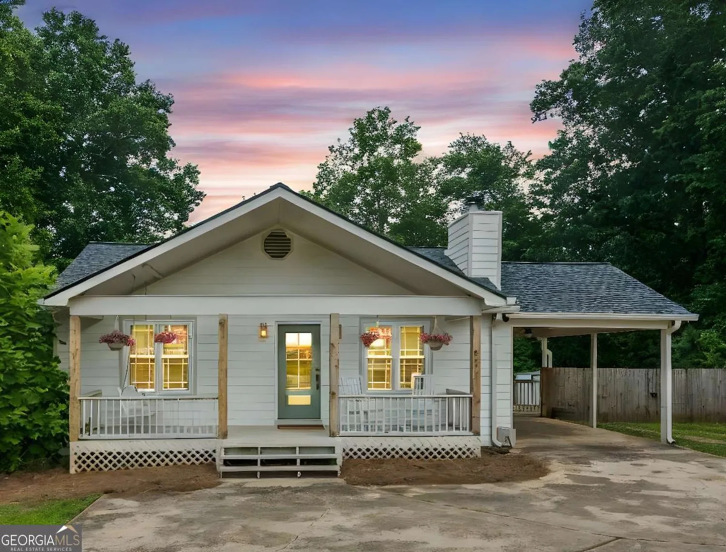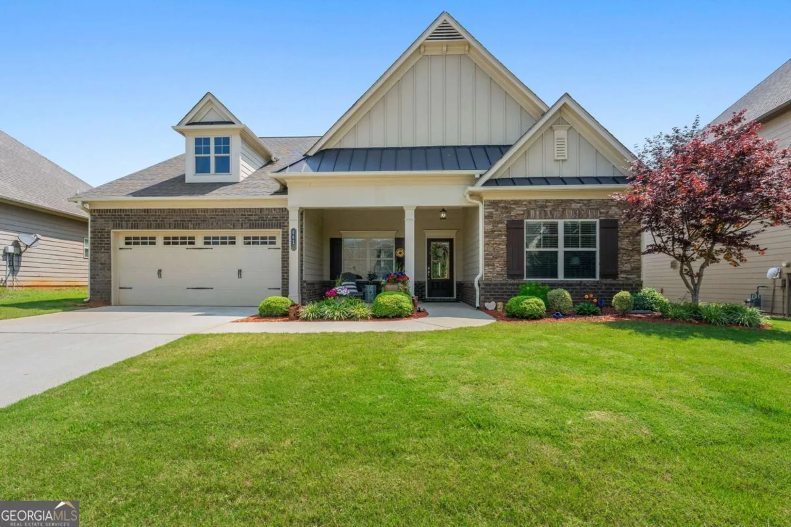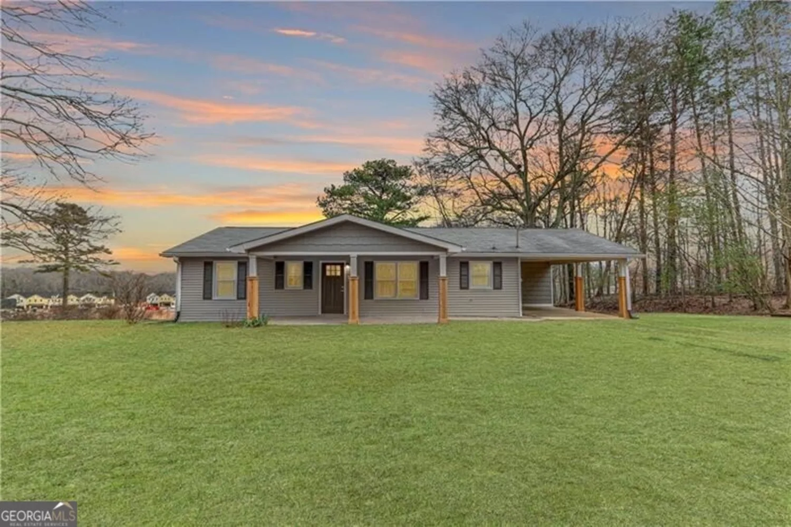3271 heatherwood driveGainesville, GA 30507
3271 heatherwood driveGainesville, GA 30507
Description
Discover this beautifully maintained 4-bedroom, 2-bath ranch home with no stairs and a convenient master-on-main layout. Enjoy open-concept living with a cozy fireplace and a spacious kitchen featuring a large island, perfect for entertaining. The primary suite offers a double vanity, separate shower, and a relaxing bathtub. Step outside to a covered back porch and a private, easy-to-maintain backyard. This move-in-ready home includes all appliances-washer, dryer, and a second fridge-and even offers the option to purchase all the stylish furnishings.
Property Details for 3271 Heatherwood Drive
- Subdivision ComplexHeritage Pointe
- Architectural StyleTraditional
- Num Of Parking Spaces2
- Parking FeaturesGarage
- Property AttachedYes
- Waterfront FeaturesNo Dock Or Boathouse
LISTING UPDATED:
- StatusActive
- MLS #10535646
- Days on Site1
- Taxes$536 / year
- HOA Fees$350 / month
- MLS TypeResidential
- Year Built2018
- Lot Size0.23 Acres
- CountryHall
LISTING UPDATED:
- StatusActive
- MLS #10535646
- Days on Site1
- Taxes$536 / year
- HOA Fees$350 / month
- MLS TypeResidential
- Year Built2018
- Lot Size0.23 Acres
- CountryHall
Building Information for 3271 Heatherwood Drive
- StoriesOne
- Year Built2018
- Lot Size0.2300 Acres
Payment Calculator
Term
Interest
Home Price
Down Payment
The Payment Calculator is for illustrative purposes only. Read More
Property Information for 3271 Heatherwood Drive
Summary
Location and General Information
- Community Features: Playground
- Directions: GPS Friendly
- View: City
- Coordinates: 34.276988,-83.760908
School Information
- Elementary School: Tadmore
- Middle School: East Hall
- High School: East Hall
Taxes and HOA Information
- Parcel Number: 15022J000195
- Tax Year: 2024
- Association Fee Includes: Other
Virtual Tour
Parking
- Open Parking: No
Interior and Exterior Features
Interior Features
- Cooling: Ceiling Fan(s), Central Air
- Heating: Central
- Appliances: Dishwasher, Dryer, Microwave, Refrigerator, Washer
- Basement: None
- Flooring: Carpet, Vinyl
- Interior Features: Master On Main Level
- Levels/Stories: One
- Window Features: Double Pane Windows
- Foundation: Slab
- Main Bedrooms: 4
- Bathrooms Total Integer: 2
- Main Full Baths: 2
- Bathrooms Total Decimal: 2
Exterior Features
- Construction Materials: Concrete
- Roof Type: Composition
- Security Features: Smoke Detector(s)
- Laundry Features: In Hall
- Pool Private: No
Property
Utilities
- Sewer: Public Sewer
- Utilities: Cable Available, Electricity Available, Sewer Available, Water Available
- Water Source: Public
- Electric: 220 Volts
Property and Assessments
- Home Warranty: Yes
- Property Condition: Resale
Green Features
Lot Information
- Above Grade Finished Area: 1891
- Common Walls: No Common Walls
- Lot Features: Level
- Waterfront Footage: No Dock Or Boathouse
Multi Family
- Number of Units To Be Built: Square Feet
Rental
Rent Information
- Land Lease: Yes
Public Records for 3271 Heatherwood Drive
Tax Record
- 2024$536.00 ($44.67 / month)
Home Facts
- Beds4
- Baths2
- Total Finished SqFt1,891 SqFt
- Above Grade Finished1,891 SqFt
- StoriesOne
- Lot Size0.2300 Acres
- StyleSingle Family Residence
- Year Built2018
- APN15022J000195
- CountyHall
- Fireplaces1


