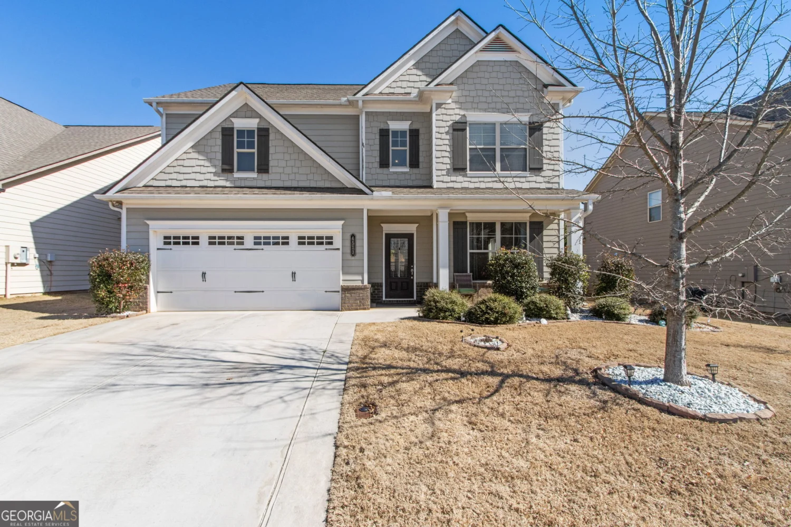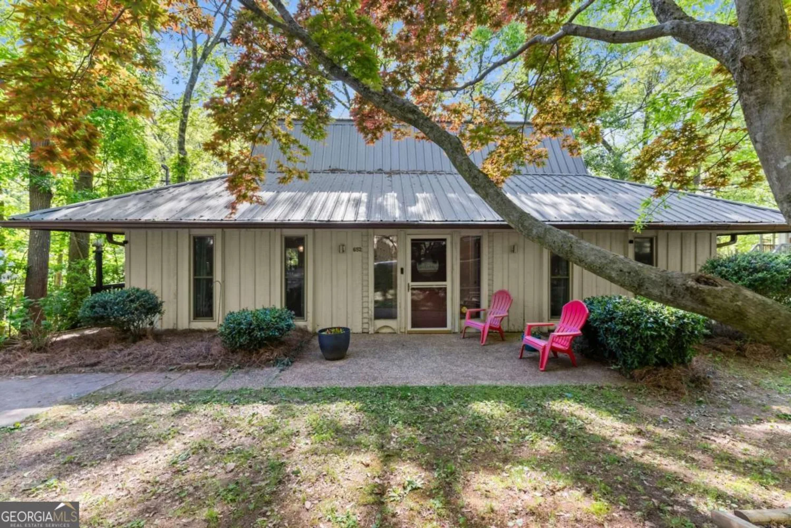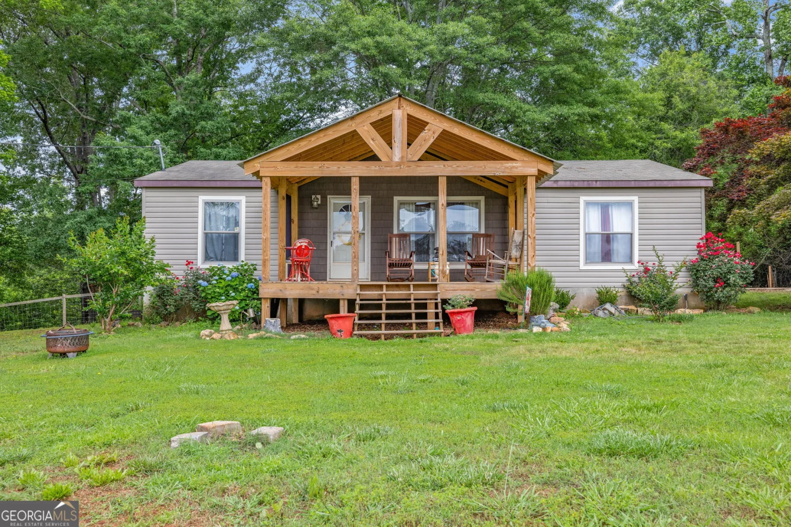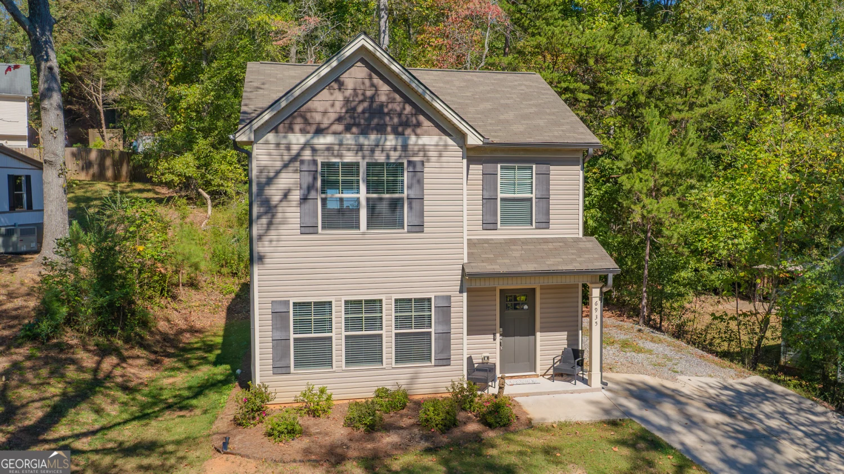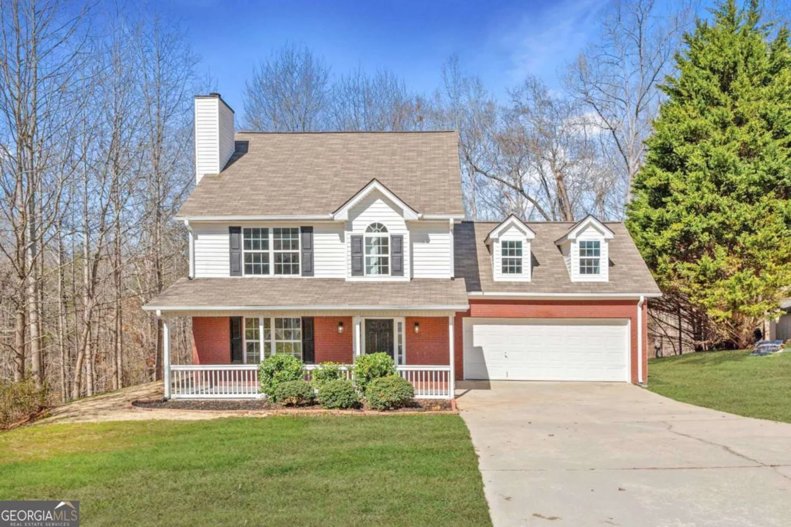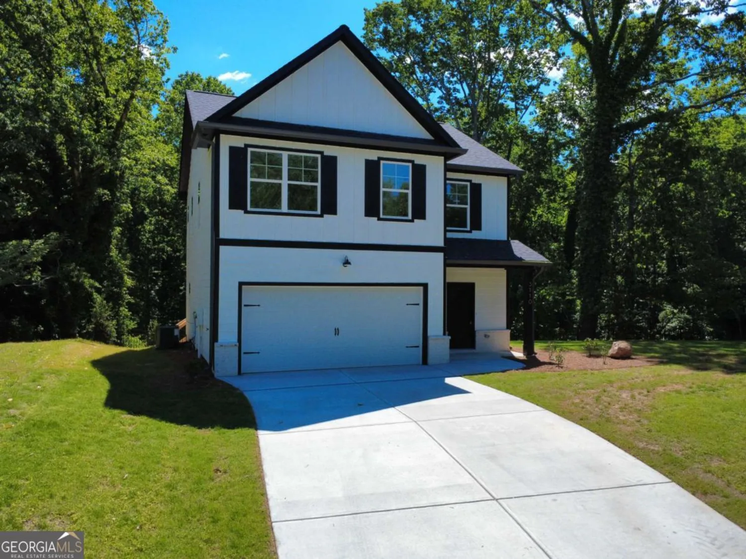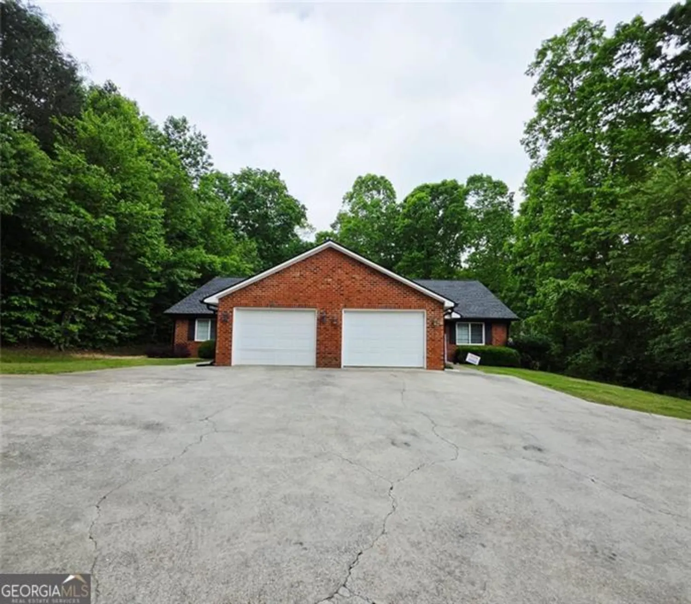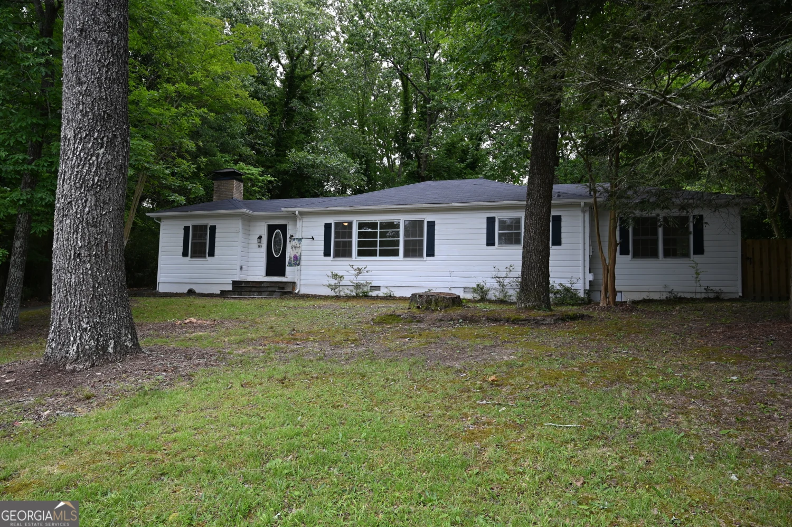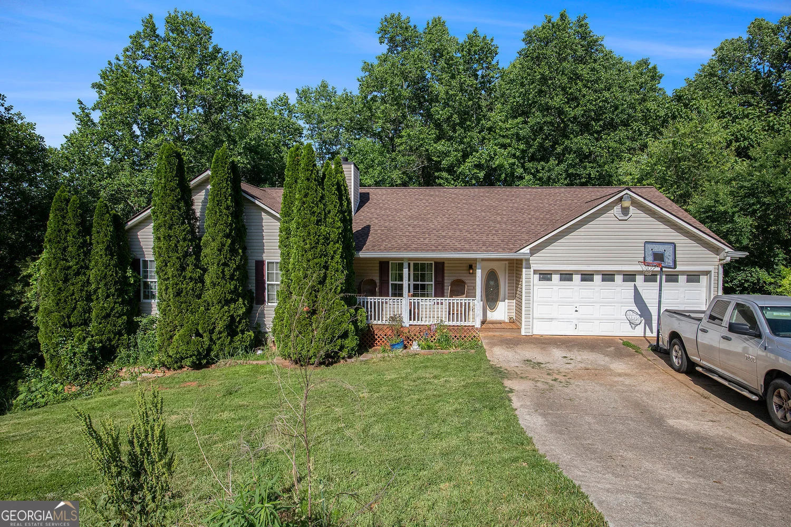490 crescent driveGainesville, GA 30501
490 crescent driveGainesville, GA 30501
Description
Newly renovated and loaded with charm and character. Beautiful kitchen with stainless appliances and stone counters is open to the living room with fireplace. You'll love the spacious laundry room with a sink. Relax on the rocking chair front porch. The tall crawl space has plenty of room for storage. Close to hospital, shopping, restaurants and only 2 minutes from 985's Exit 24 and Sandra Deal Elementary School. (Virtually staged in photos)
Property Details for 490 Crescent Drive
- Subdivision ComplexNone
- Architectural StyleRanch
- ExteriorOther
- Parking FeaturesAttached, Carport
- Property AttachedYes
LISTING UPDATED:
- StatusClosed
- MLS #10439302
- Days on Site88
- Taxes$3,410 / year
- MLS TypeResidential
- Year Built1969
- Lot Size0.76 Acres
- CountryHall
LISTING UPDATED:
- StatusClosed
- MLS #10439302
- Days on Site88
- Taxes$3,410 / year
- MLS TypeResidential
- Year Built1969
- Lot Size0.76 Acres
- CountryHall
Building Information for 490 Crescent Drive
- StoriesOne
- Year Built1969
- Lot Size0.7600 Acres
Payment Calculator
Term
Interest
Home Price
Down Payment
The Payment Calculator is for illustrative purposes only. Read More
Property Information for 490 Crescent Drive
Summary
Location and General Information
- Community Features: None
- Directions: From 985, Exit 24, West on Jesse Jewell, right on Crescent beside the Dunkin Donuts. House on right.
- Coordinates: 34.321967,-83.792026
School Information
- Elementary School: Deal
- Middle School: East Hall
- High School: East Hall
Taxes and HOA Information
- Parcel Number: 15033D000010C
- Tax Year: 2024
- Association Fee Includes: None
Virtual Tour
Parking
- Open Parking: No
Interior and Exterior Features
Interior Features
- Cooling: Heat Pump
- Heating: Heat Pump
- Appliances: Dishwasher, Refrigerator
- Basement: Crawl Space, Daylight
- Fireplace Features: Living Room
- Flooring: Other
- Interior Features: Double Vanity, Master On Main Level
- Levels/Stories: One
- Window Features: Double Pane Windows
- Kitchen Features: Kitchen Island, Pantry
- Foundation: Block
- Main Bedrooms: 3
- Total Half Baths: 1
- Bathrooms Total Integer: 3
- Main Full Baths: 2
- Bathrooms Total Decimal: 2
Exterior Features
- Construction Materials: Vinyl Siding
- Patio And Porch Features: Porch
- Roof Type: Other
- Laundry Features: Mud Room, Other
- Pool Private: No
Property
Utilities
- Sewer: Septic Tank
- Utilities: Electricity Available
- Water Source: Public
- Electric: 220 Volts
Property and Assessments
- Home Warranty: Yes
- Property Condition: Updated/Remodeled
Green Features
- Green Energy Efficient: Appliances, Windows
Lot Information
- Above Grade Finished Area: 1350
- Common Walls: No Common Walls
- Lot Features: Level
Multi Family
- Number of Units To Be Built: Square Feet
Rental
Rent Information
- Land Lease: Yes
Public Records for 490 Crescent Drive
Tax Record
- 2024$3,410.00 ($284.17 / month)
Home Facts
- Beds3
- Baths2
- Total Finished SqFt1,350 SqFt
- Above Grade Finished1,350 SqFt
- StoriesOne
- Lot Size0.7600 Acres
- StyleSingle Family Residence
- Year Built1969
- APN15033D000010C
- CountyHall
- Fireplaces1


