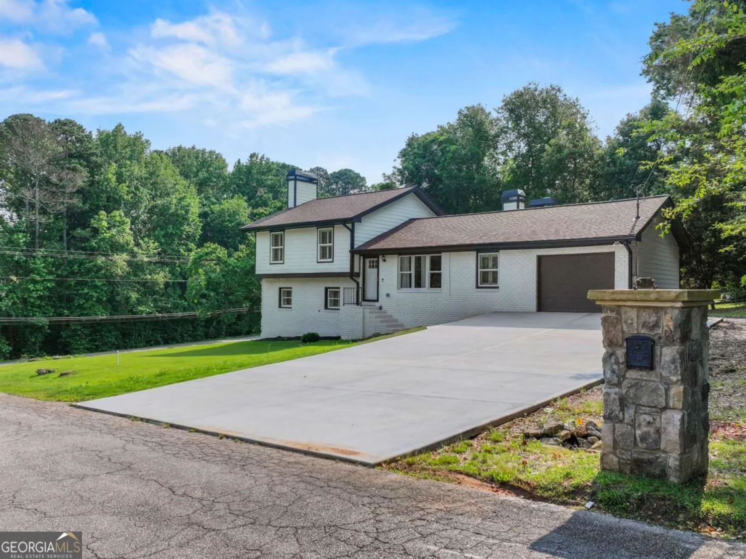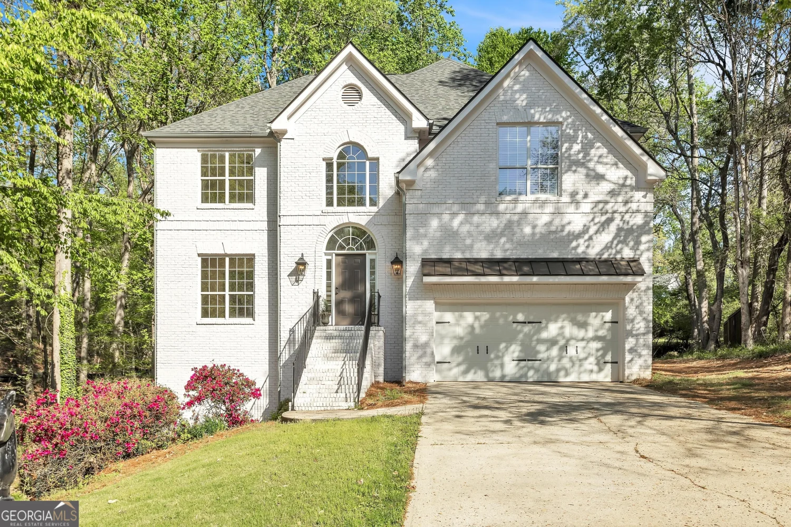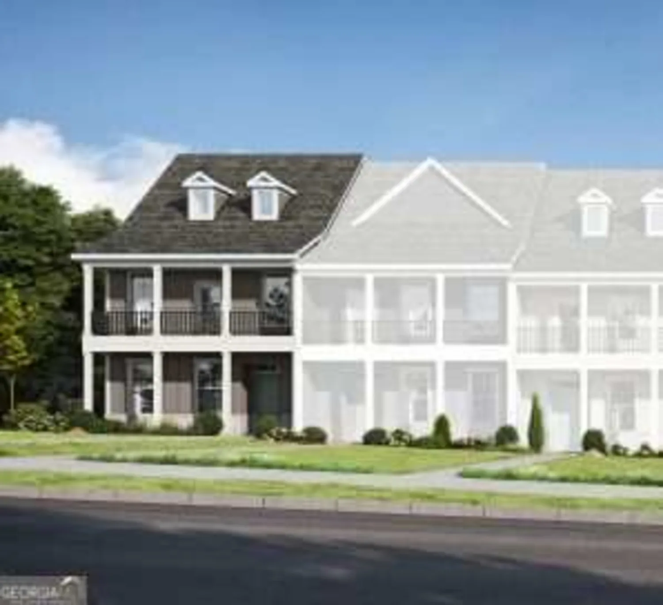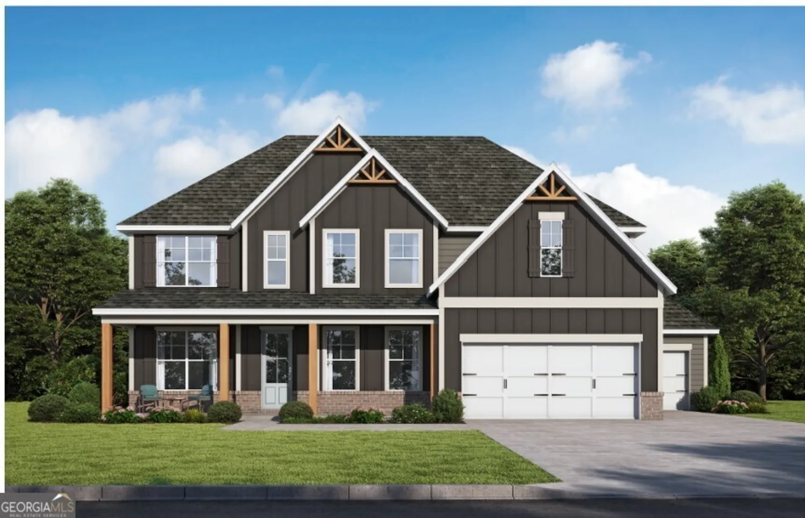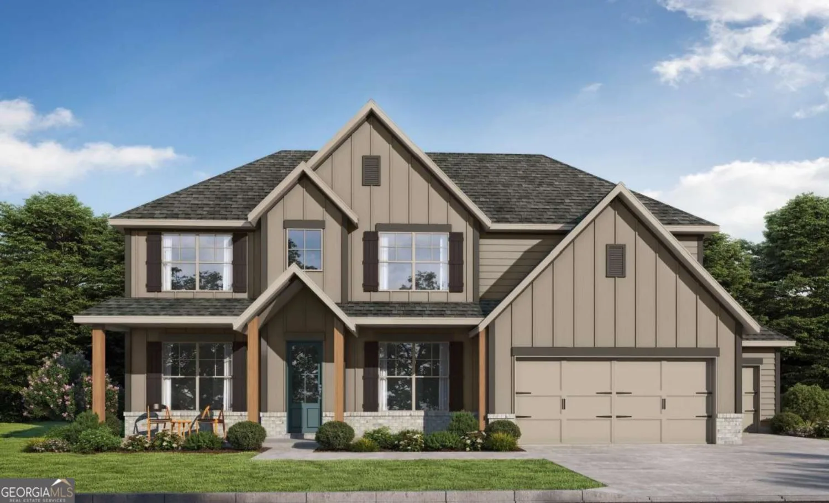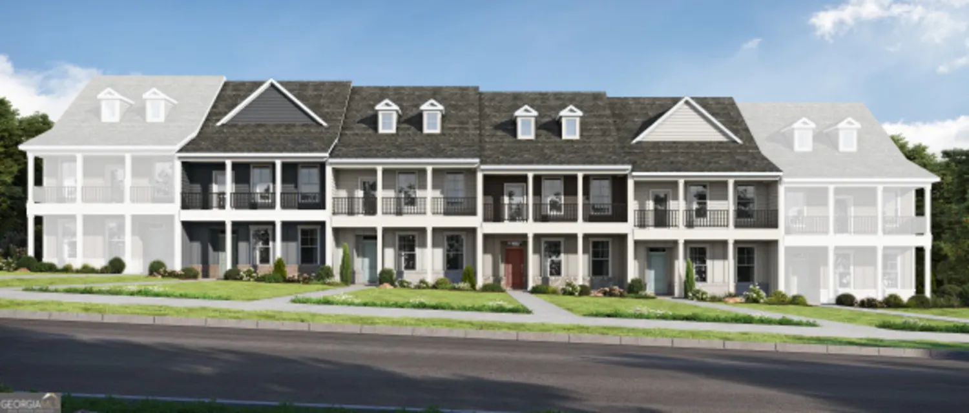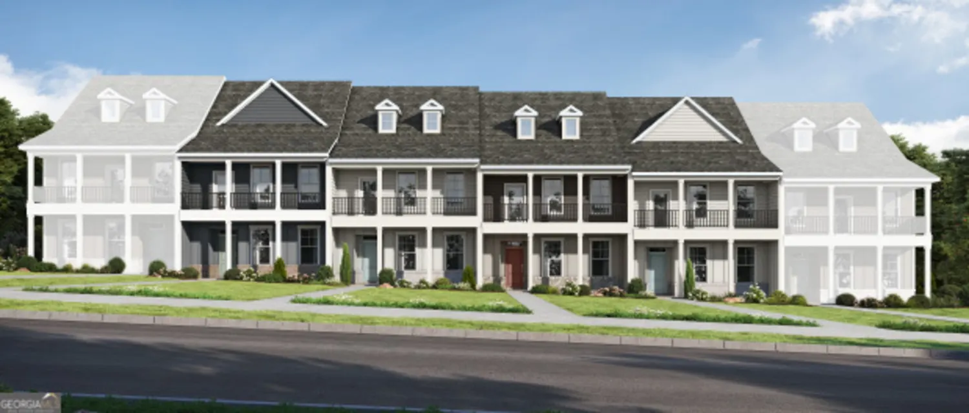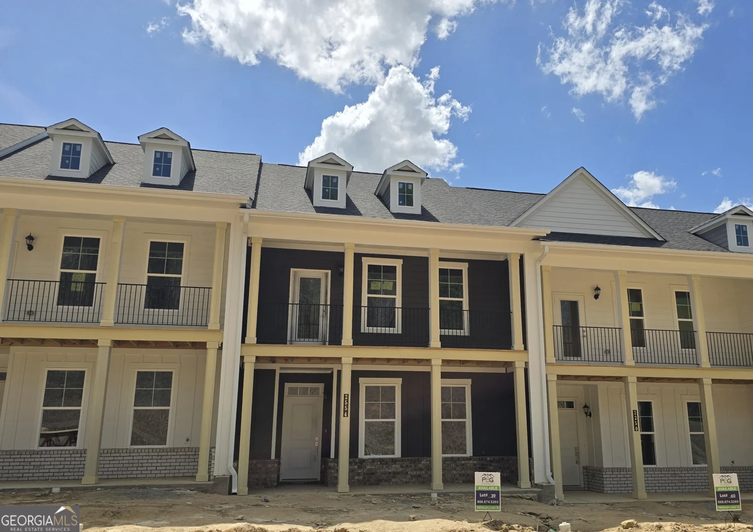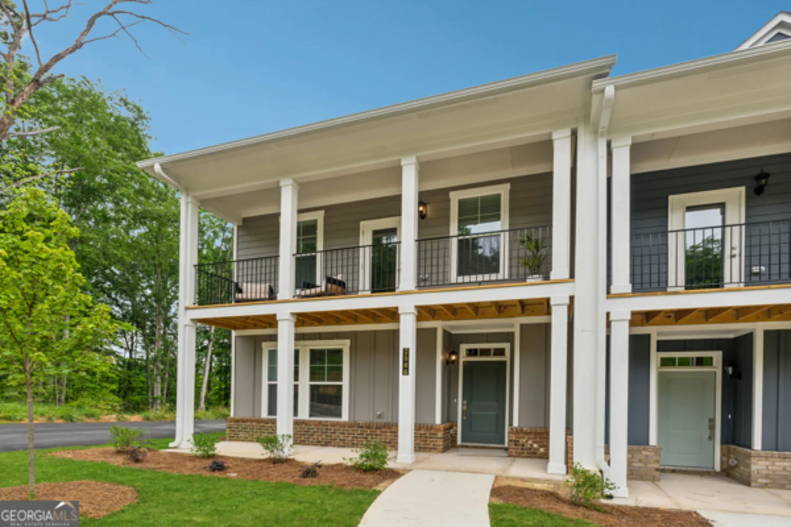4513 banshire circleGainesville, GA 30504
4513 banshire circleGainesville, GA 30504
Description
Welcome Home! This home offers space galore! As you enter you will be greeted by the openness of each room and all the natural light it offers. Make your way to the kitchen that overlooks the living room, which makes entertaining a delight! Watch the birds play from the living room, which boast big windows overlooking the spacious leveled, fenced backyard with a covered back patio. Make your way upstairs where you'll find your oversized master bedroom, His and Hers Closet along with 3 secondary bedroom with full bathrooms. This home is very functional. Schedule your showings today!
Property Details for 4513 Banshire Circle
- Subdivision ComplexWalnut Park at Mundy Mill
- Architectural StyleTraditional
- Parking FeaturesGarage, Garage Door Opener
- Property AttachedNo
LISTING UPDATED:
- StatusActive
- MLS #10465266
- Days on Site103
- Taxes$1,866.29 / year
- HOA Fees$695 / month
- MLS TypeResidential
- Year Built2018
- Lot Size0.18 Acres
- CountryHall
LISTING UPDATED:
- StatusActive
- MLS #10465266
- Days on Site103
- Taxes$1,866.29 / year
- HOA Fees$695 / month
- MLS TypeResidential
- Year Built2018
- Lot Size0.18 Acres
- CountryHall
Building Information for 4513 Banshire Circle
- StoriesTwo
- Year Built2018
- Lot Size0.1800 Acres
Payment Calculator
Term
Interest
Home Price
Down Payment
The Payment Calculator is for illustrative purposes only. Read More
Property Information for 4513 Banshire Circle
Summary
Location and General Information
- Community Features: Pool, Tennis Court(s)
- Directions: Very GPS Friendly!
- Coordinates: 34.253141,-83.873332
School Information
- Elementary School: Mundy Mill
- Middle School: Gainesville
- High School: Gainesville
Taxes and HOA Information
- Parcel Number: 08024 005192
- Tax Year: 23
- Association Fee Includes: Other
Virtual Tour
Parking
- Open Parking: No
Interior and Exterior Features
Interior Features
- Cooling: Ceiling Fan(s), Central Air, Electric
- Heating: Central, Electric
- Appliances: Dishwasher, Disposal, Gas Water Heater, Microwave, Oven/Range (Combo), Stainless Steel Appliance(s)
- Basement: None
- Fireplace Features: Factory Built, Living Room
- Flooring: Carpet, Other
- Interior Features: Double Vanity, High Ceilings, Separate Shower, Walk-In Closet(s)
- Levels/Stories: Two
- Kitchen Features: Breakfast Area, Breakfast Bar, Kitchen Island, Pantry, Solid Surface Counters
- Foundation: Slab
- Total Half Baths: 1
- Bathrooms Total Integer: 3
- Bathrooms Total Decimal: 2
Exterior Features
- Construction Materials: Other
- Fencing: Back Yard, Fenced, Wood
- Patio And Porch Features: Patio, Porch
- Roof Type: Composition
- Laundry Features: Upper Level
- Pool Private: No
- Other Structures: Shed(s)
Property
Utilities
- Sewer: Public Sewer
- Utilities: Electricity Available, Phone Available, Water Available
- Water Source: Public
Property and Assessments
- Home Warranty: Yes
- Property Condition: Resale
Green Features
Lot Information
- Above Grade Finished Area: 2707
- Lot Features: Level
Multi Family
- Number of Units To Be Built: Square Feet
Rental
Rent Information
- Land Lease: Yes
Public Records for 4513 Banshire Circle
Tax Record
- 23$1,866.29 ($155.52 / month)
Home Facts
- Beds4
- Baths2
- Total Finished SqFt2,707 SqFt
- Above Grade Finished2,707 SqFt
- StoriesTwo
- Lot Size0.1800 Acres
- StyleSingle Family Residence
- Year Built2018
- APN08024 005192
- CountyHall
- Fireplaces1


