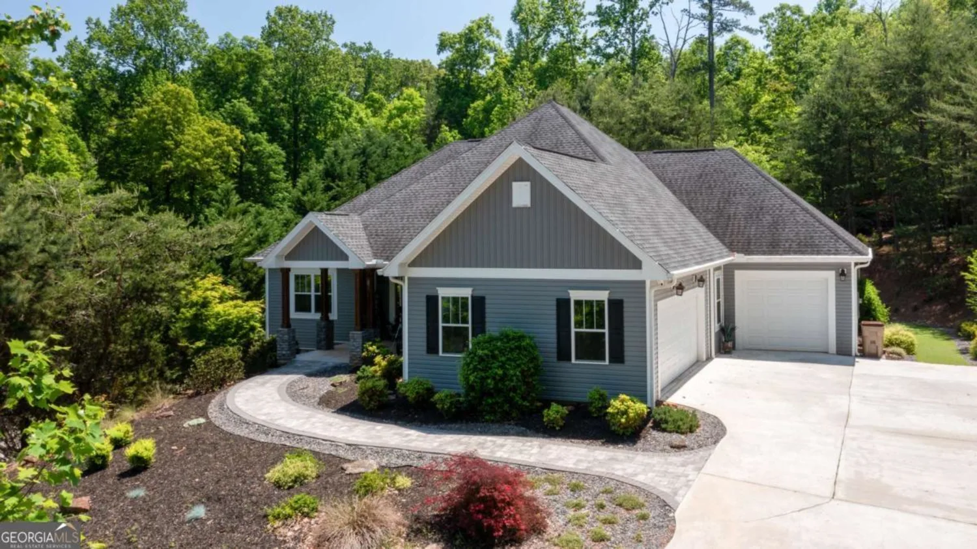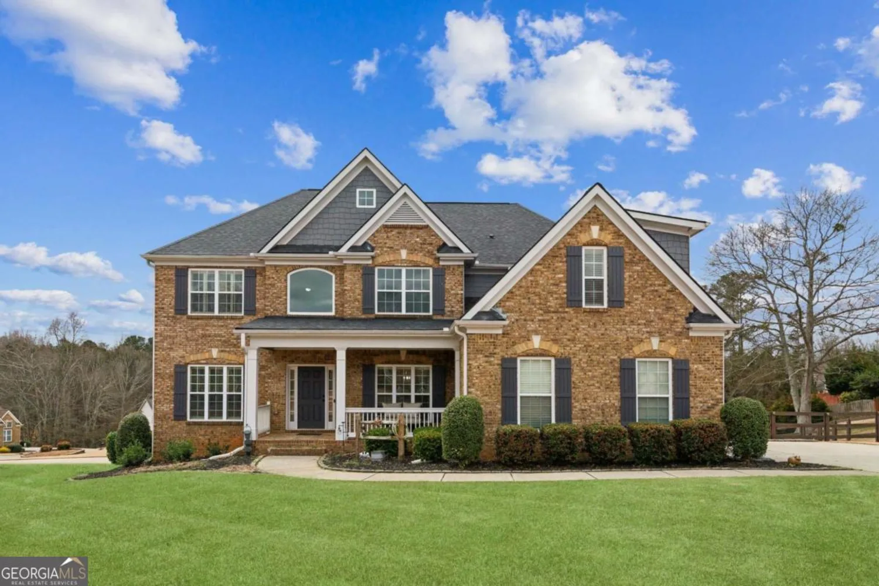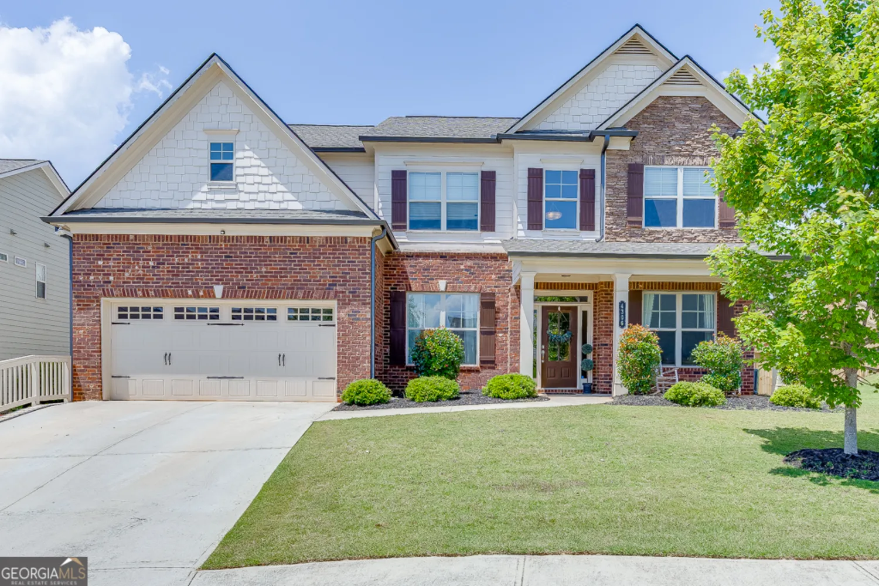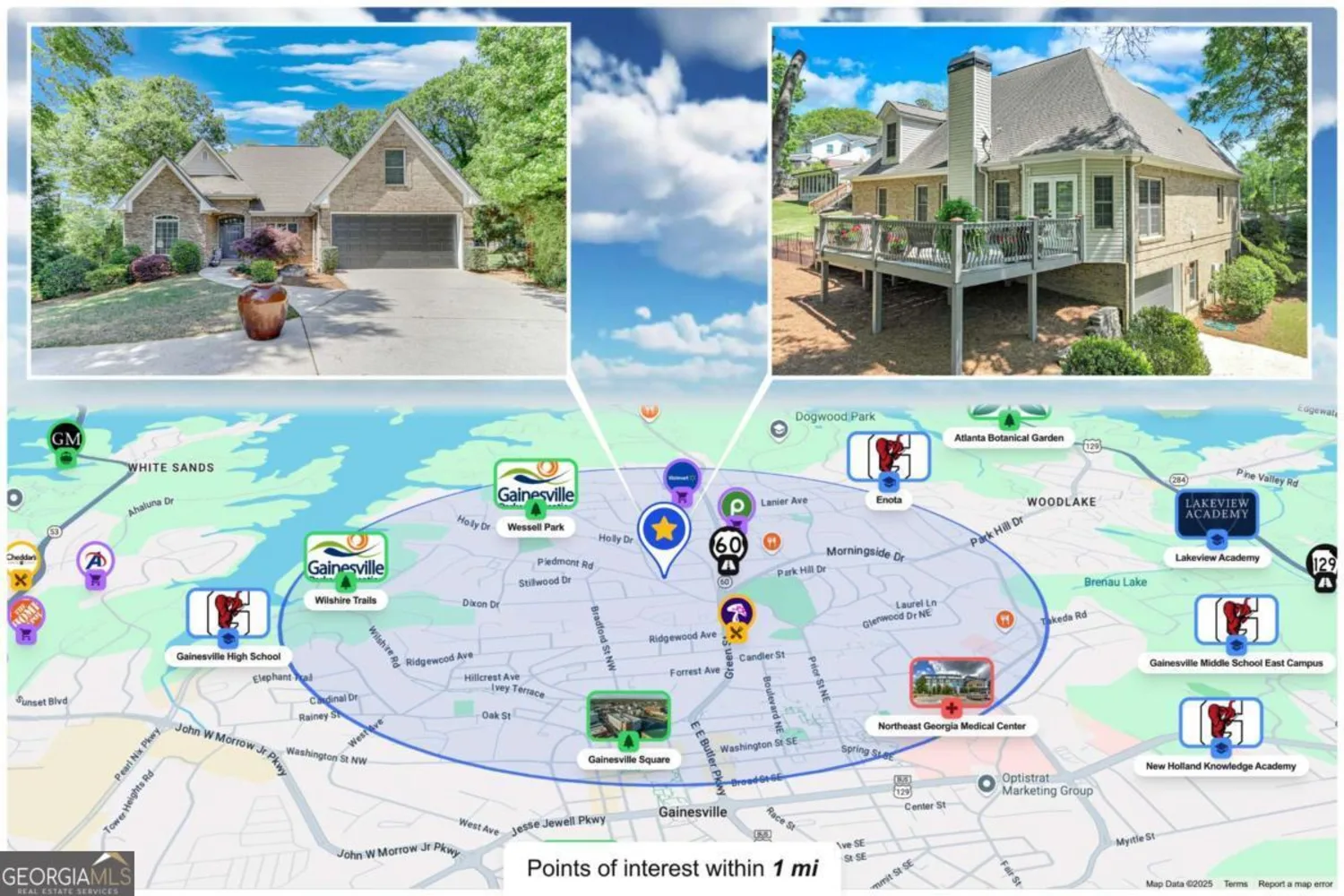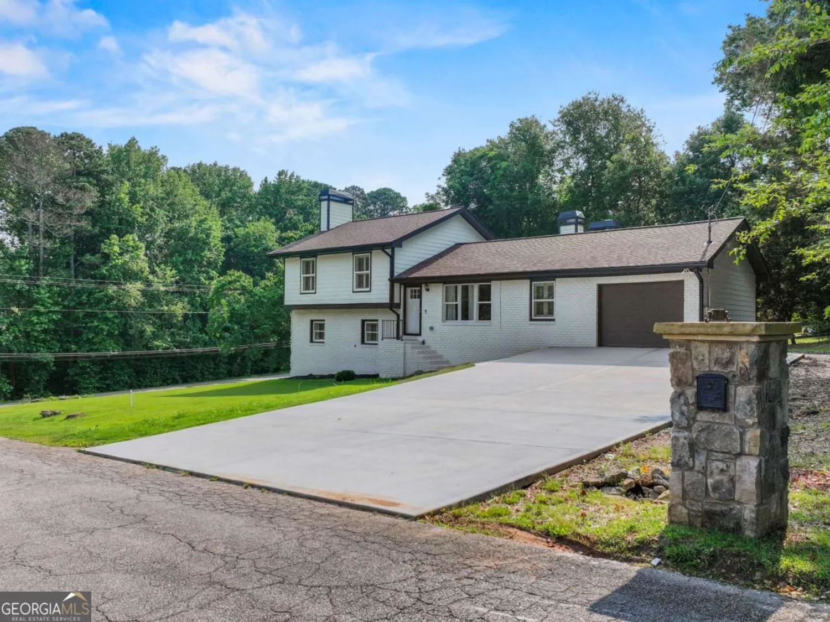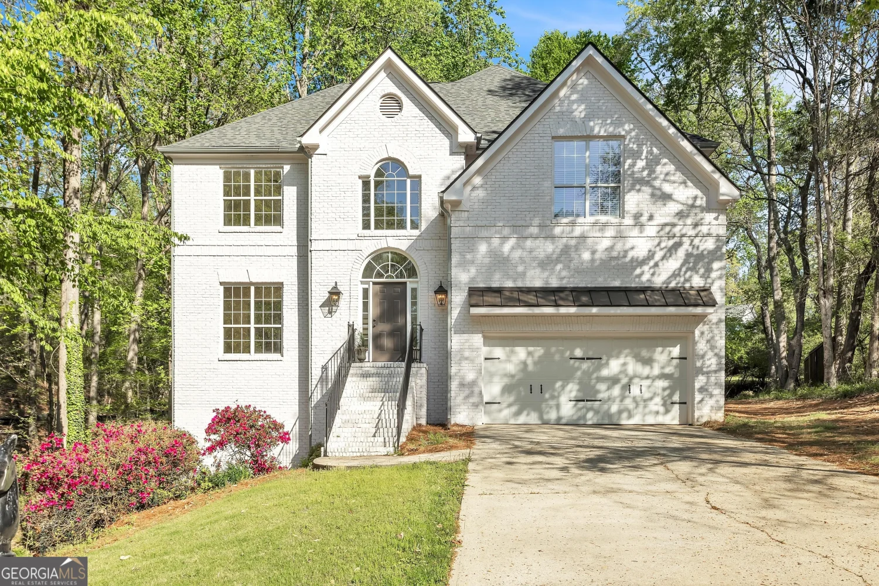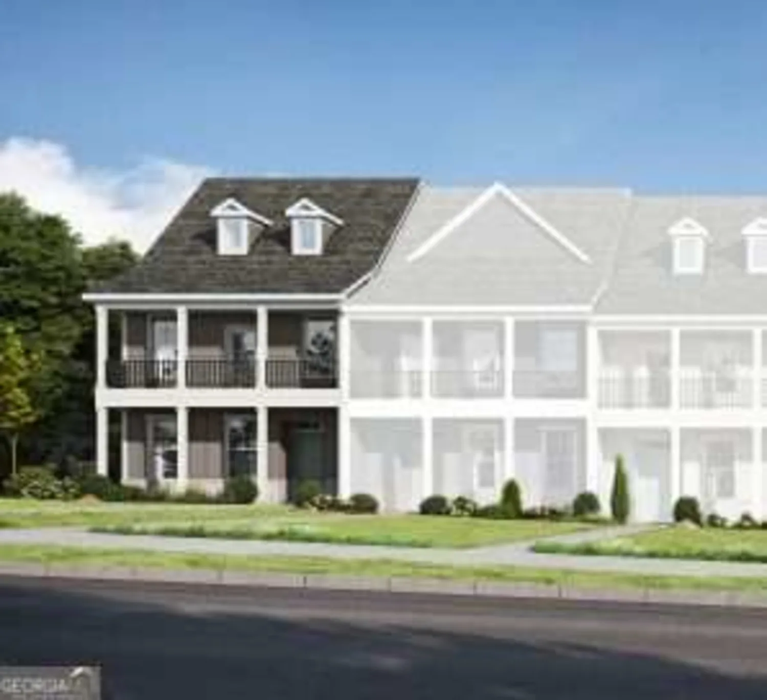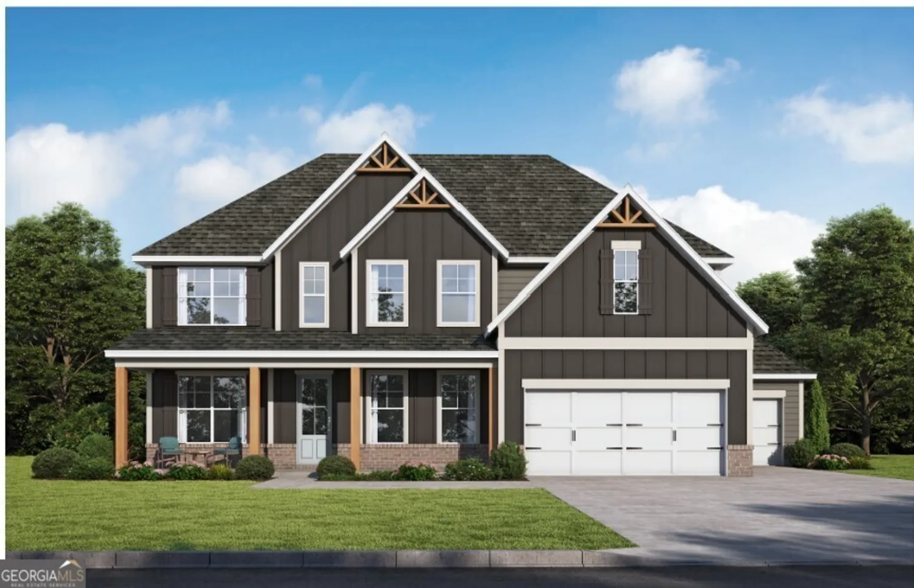2595 parkside wayGainesville, GA 30507
2595 parkside wayGainesville, GA 30507
Description
Now building this beautiful two-story, nearly 3000 sq ft 3 Car Garage Home with elegant two-story Foyer opening to Living room and Dining room. Gourmet Kitchen with staineless steel appliances, 42-inch solft close cabinets, granite counters, LVP floors & walk-in pantry overlooks the Breakfast area and Family room with Fireplace. Main level also includes a Guest Bedroom and a Full Bath. Second level features Spacious Secondary Bedrooms with plenty of closet space, Laundry room plus two Full Baths. Retreat to your Large Master Bedroom with Sitting Area, Walk-in Closet and Private Master Bath opening to an additional large Walk-In closet. Enjoy resort-style amenities including state-of-the-art clubhouse, swim center, tennis & pickle ball courts, disc golf, scenic trails, great lawn with a pavillion, charming passive parks and even a dog park! Prime location near Lake Lanier and downtown Gainesville.
Property Details for 2595 Parkside Way
- Subdivision ComplexThe Manor at Gainesville Township
- Architectural StyleCraftsman
- Num Of Parking Spaces3
- Parking FeaturesGarage, Garage Door Opener
- Property AttachedYes
- Waterfront FeaturesNo Dock Or Boathouse
LISTING UPDATED:
- StatusActive
- MLS #10535330
- Days on Site4
- Taxes$5,590 / year
- HOA Fees$1,500 / month
- MLS TypeResidential
- Year Built2025
- Lot Size0.31 Acres
- CountryHall
LISTING UPDATED:
- StatusActive
- MLS #10535330
- Days on Site4
- Taxes$5,590 / year
- HOA Fees$1,500 / month
- MLS TypeResidential
- Year Built2025
- Lot Size0.31 Acres
- CountryHall
Building Information for 2595 Parkside Way
- StoriesTwo
- Year Built2025
- Lot Size0.3100 Acres
Payment Calculator
Term
Interest
Home Price
Down Payment
The Payment Calculator is for illustrative purposes only. Read More
Property Information for 2595 Parkside Way
Summary
Location and General Information
- Community Features: Clubhouse, Fitness Center, Park, Playground, Pool, Sidewalks, Tennis Court(s), Walk To Schools
- Directions: From Atlanta - Take I-85N to exit 113 toward Gainesvile onto I-985N Gainesville Hwy. Take exit 24 onto GA-369 and continue to 2595 Parkside Way.
- Coordinates: 34.303353,-83.774191
School Information
- Elementary School: New Holland
- Middle School: Gainesville
- High School: Gainesville
Taxes and HOA Information
- Parcel Number: 15033 000005
- Tax Year: 2024
- Association Fee Includes: Maintenance Grounds, Swimming, Tennis
Virtual Tour
Parking
- Open Parking: No
Interior and Exterior Features
Interior Features
- Cooling: Ceiling Fan(s), Electric
- Heating: Natural Gas
- Appliances: Dishwasher, Disposal, Double Oven, Electric Water Heater, Microwave
- Basement: None
- Flooring: Carpet
- Interior Features: Double Vanity, High Ceilings, Walk-In Closet(s)
- Levels/Stories: Two
- Kitchen Features: Breakfast Area, Kitchen Island, Walk-in Pantry
- Foundation: Slab
- Main Bedrooms: 1
- Bathrooms Total Integer: 4
- Main Full Baths: 1
- Bathrooms Total Decimal: 4
Exterior Features
- Construction Materials: Concrete, Other
- Patio And Porch Features: Patio
- Roof Type: Other
- Security Features: Smoke Detector(s)
- Laundry Features: Upper Level
- Pool Private: No
Property
Utilities
- Sewer: Public Sewer
- Utilities: Cable Available, Electricity Available, High Speed Internet, Natural Gas Available, Phone Available, Sewer Available, Water Available
- Water Source: Public
- Electric: 220 Volts
Property and Assessments
- Home Warranty: Yes
- Property Condition: Under Construction
Green Features
Lot Information
- Above Grade Finished Area: 2984
- Common Walls: No Common Walls
- Lot Features: None
- Waterfront Footage: No Dock Or Boathouse
Multi Family
- Number of Units To Be Built: Square Feet
Rental
Rent Information
- Land Lease: Yes
Public Records for 2595 Parkside Way
Tax Record
- 2024$5,590.00 ($465.83 / month)
Home Facts
- Beds5
- Baths4
- Total Finished SqFt2,984 SqFt
- Above Grade Finished2,984 SqFt
- StoriesTwo
- Lot Size0.3100 Acres
- StyleSingle Family Residence
- Year Built2025
- APN15033 000005
- CountyHall
- Fireplaces1


