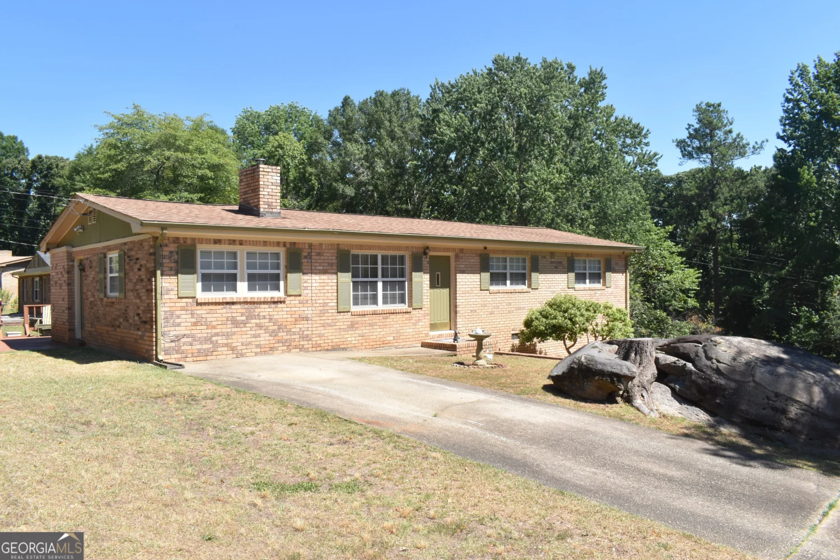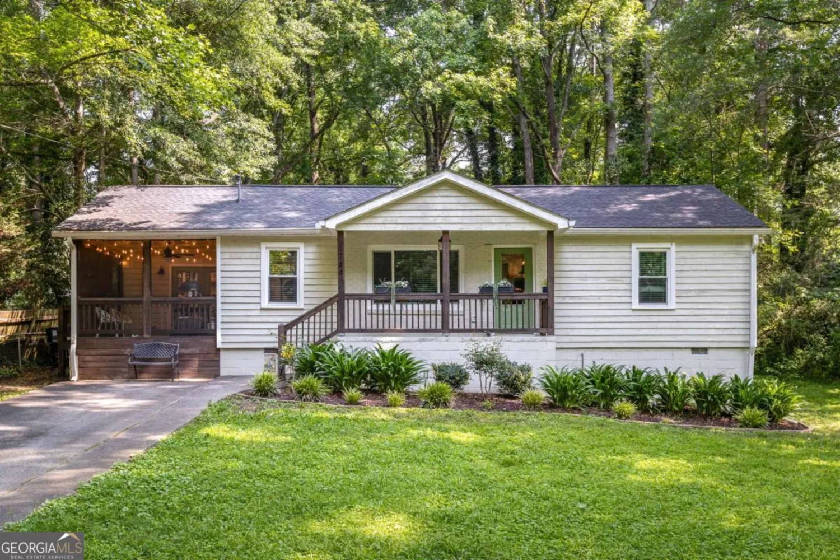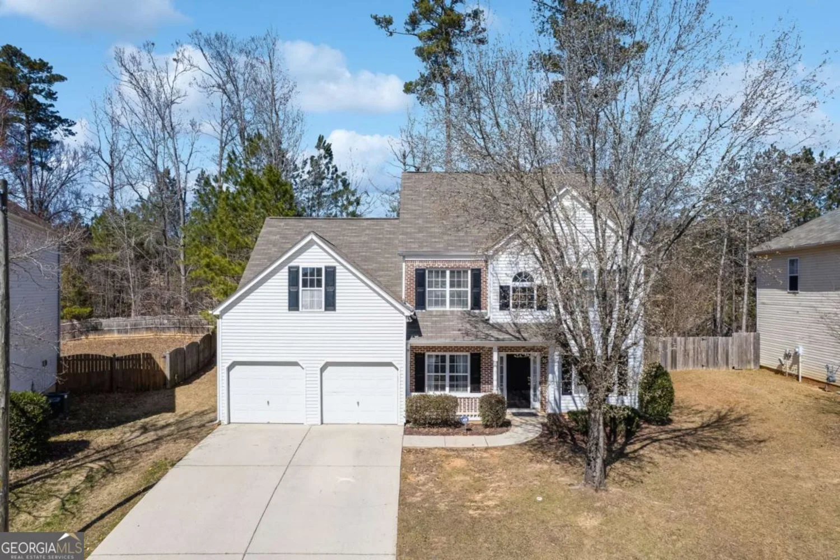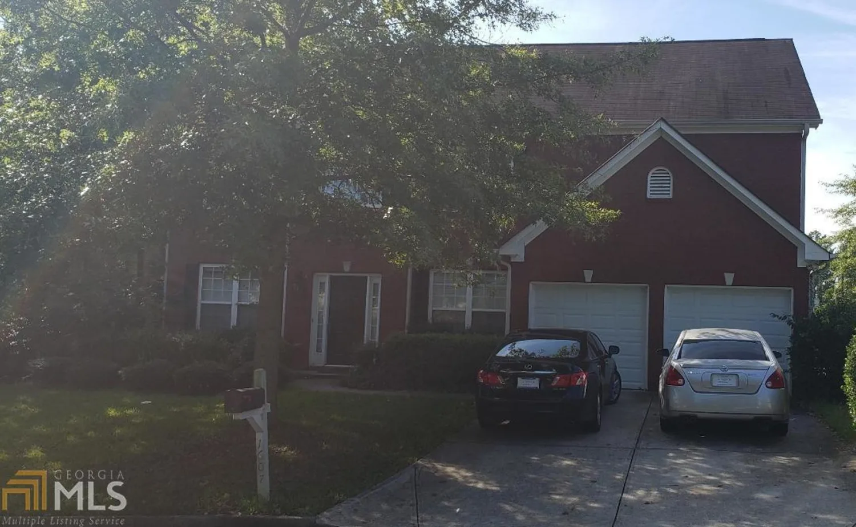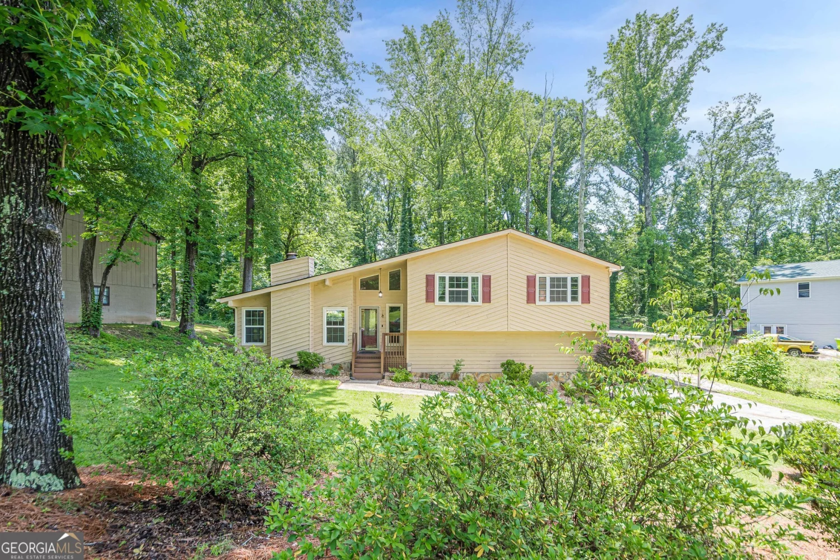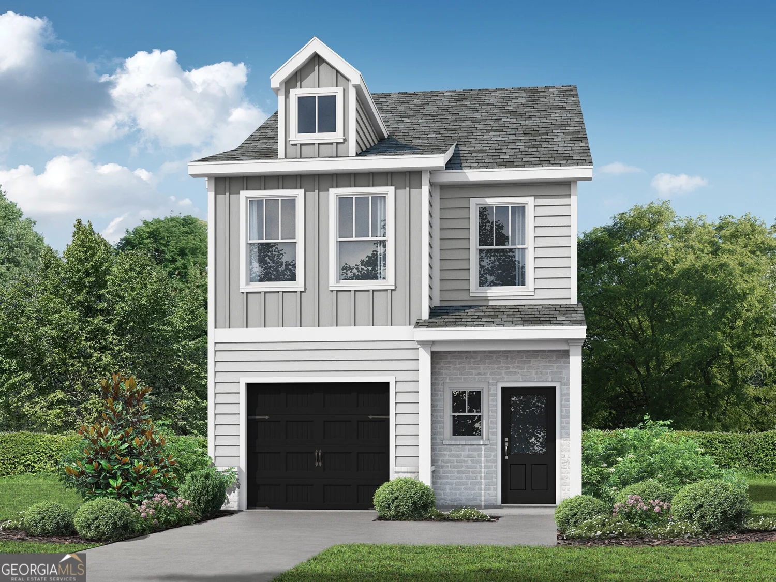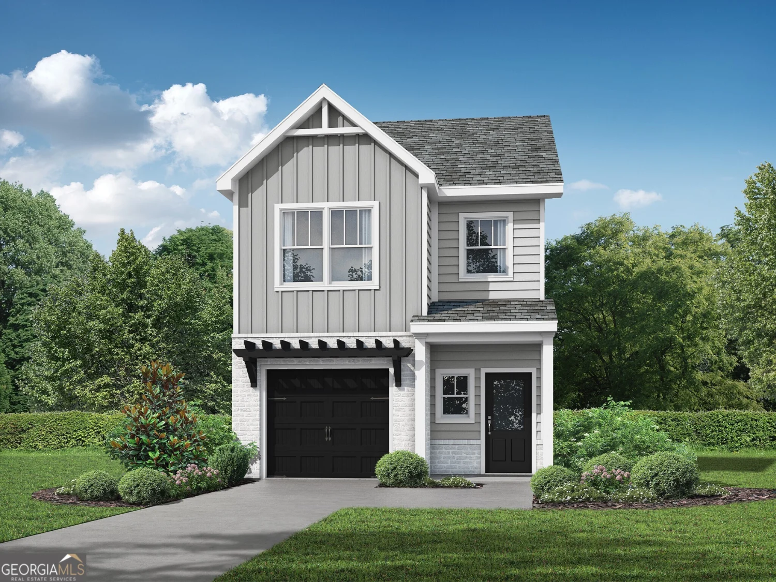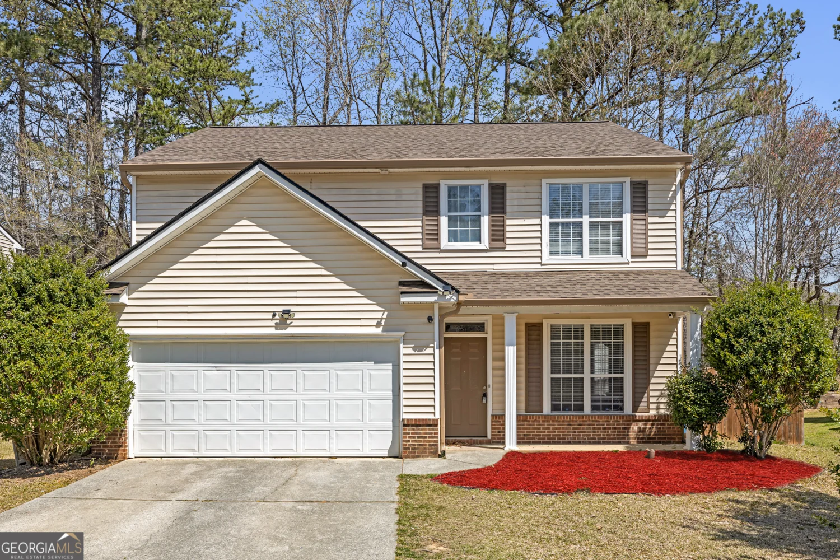6606 coventry pointAustell, GA 30168
6606 coventry pointAustell, GA 30168
Description
Just Listed! Beautifully updated 3-bedroom, 2.5-bathroom gem in the desirable Coventry Point community! Enjoy a charming covered front porch that leads into a well-designed floor plan featuring formal living and dining rooms-perfect for entertaining. Upstairs, the vaulted primary suite includes a walk-in closet and an ensuite bath with a double vanity and garden tub. Step outside to a private patio and a level .11-acre lot. Recent updates include fresh paint, new carpet, LVP flooring, and updated faucets. Conveniently located just minutes from I-20, shopping, dining, Six Flags, Sweetwater Creek State Park, and downtown Atlanta-this move-in ready home offers modern upgrades in a prime location!
Property Details for 6606 COVENTRY Point
- Subdivision ComplexMisty Glen
- Architectural StyleTraditional
- Num Of Parking Spaces1
- Parking FeaturesGarage, Garage Door Opener
- Property AttachedYes
LISTING UPDATED:
- StatusActive
- MLS #10534507
- Days on Site1
- Taxes$621 / year
- HOA Fees$200 / month
- MLS TypeResidential
- Year Built1995
- Lot Size0.12 Acres
- CountryCobb
LISTING UPDATED:
- StatusActive
- MLS #10534507
- Days on Site1
- Taxes$621 / year
- HOA Fees$200 / month
- MLS TypeResidential
- Year Built1995
- Lot Size0.12 Acres
- CountryCobb
Building Information for 6606 COVENTRY Point
- StoriesTwo
- Year Built1995
- Lot Size0.1170 Acres
Payment Calculator
Term
Interest
Home Price
Down Payment
The Payment Calculator is for illustrative purposes only. Read More
Property Information for 6606 COVENTRY Point
Summary
Location and General Information
- Community Features: None
- Directions: Address is GPS friendly
- Coordinates: 33.793141,-84.613857
School Information
- Elementary School: Bryant
- Middle School: Lindley
- High School: Pebblebrook
Taxes and HOA Information
- Parcel Number: 18037600800
- Tax Year: 2024
- Association Fee Includes: Other
Virtual Tour
Parking
- Open Parking: No
Interior and Exterior Features
Interior Features
- Cooling: Ceiling Fan(s), Central Air
- Heating: Natural Gas
- Appliances: Dishwasher, Disposal, Gas Water Heater, Microwave
- Basement: None
- Fireplace Features: Gas Starter
- Flooring: Carpet, Hardwood, Tile
- Interior Features: Double Vanity, Tray Ceiling(s), Walk-In Closet(s)
- Levels/Stories: Two
- Window Features: Double Pane Windows
- Kitchen Features: Breakfast Bar, Pantry
- Foundation: Slab
- Total Half Baths: 1
- Bathrooms Total Integer: 3
- Bathrooms Total Decimal: 2
Exterior Features
- Accessibility Features: Accessible Entrance
- Construction Materials: Other
- Patio And Porch Features: Patio
- Roof Type: Composition
- Security Features: Carbon Monoxide Detector(s), Security System, Smoke Detector(s)
- Laundry Features: Mud Room, Other
- Pool Private: No
Property
Utilities
- Sewer: Public Sewer
- Utilities: Cable Available, Electricity Available, High Speed Internet, Natural Gas Available, Phone Available, Water Available
- Water Source: Public
Property and Assessments
- Home Warranty: Yes
- Property Condition: Resale
Green Features
- Green Energy Efficient: Insulation, Thermostat, Water Heater
Lot Information
- Common Walls: No Common Walls
- Lot Features: Level, Private
Multi Family
- Number of Units To Be Built: Square Feet
Rental
Rent Information
- Land Lease: Yes
Public Records for 6606 COVENTRY Point
Tax Record
- 2024$621.00 ($51.75 / month)
Home Facts
- Beds3
- Baths2
- StoriesTwo
- Lot Size0.1170 Acres
- StyleSingle Family Residence
- Year Built1995
- APN18037600800
- CountyCobb
- Fireplaces1


