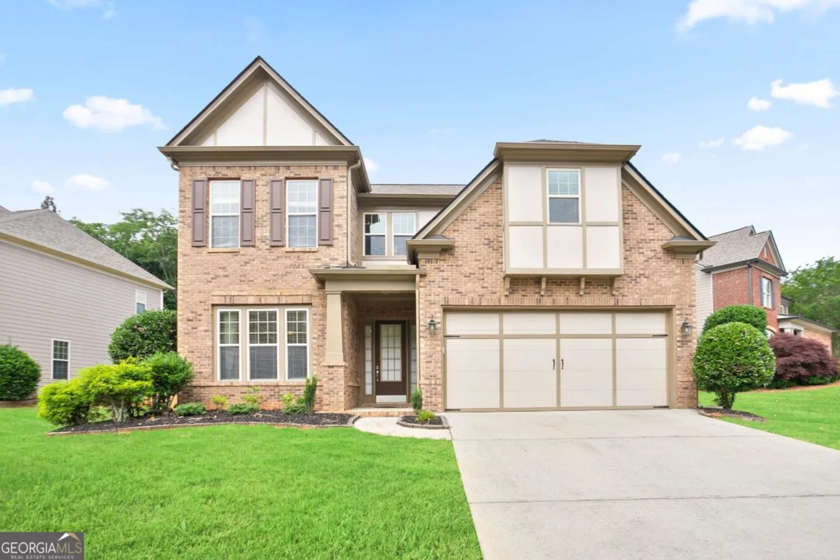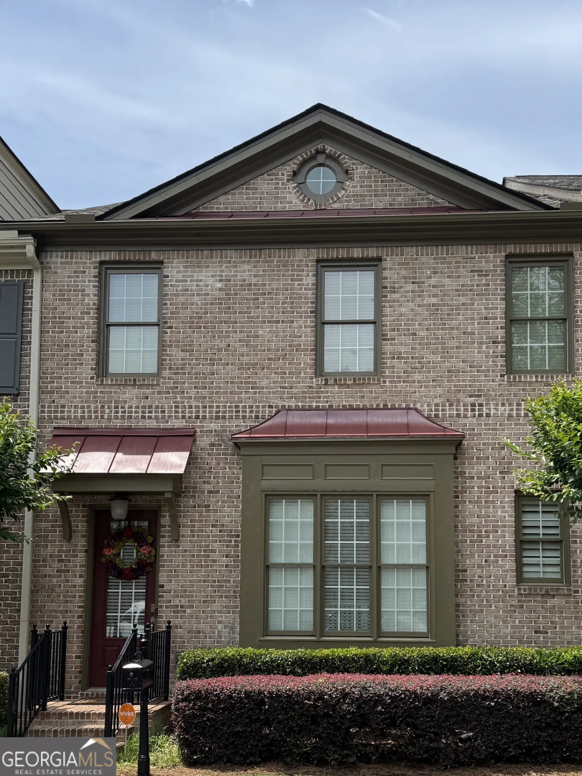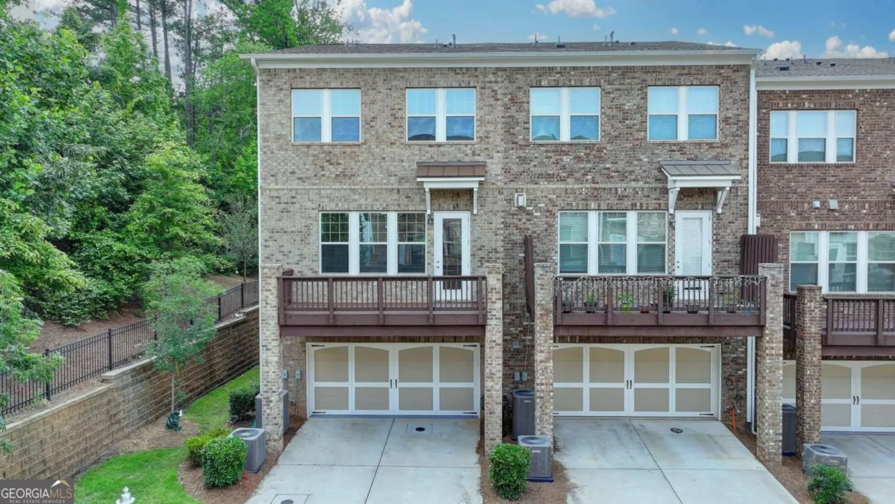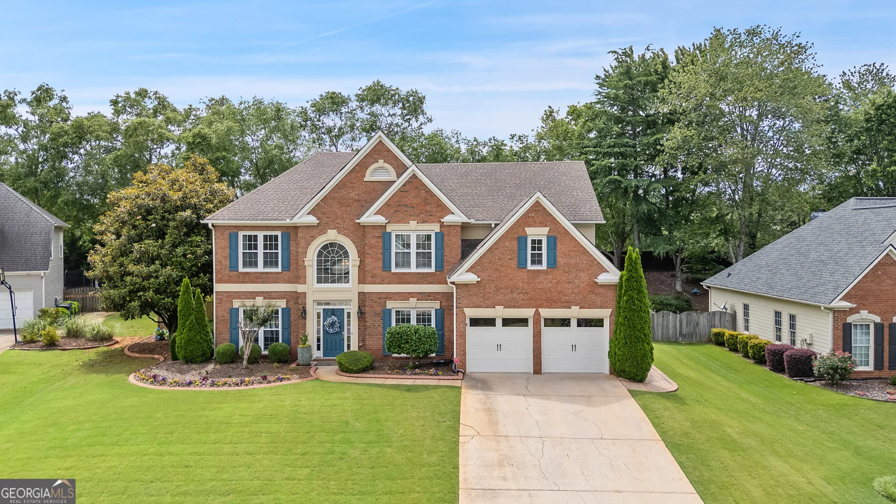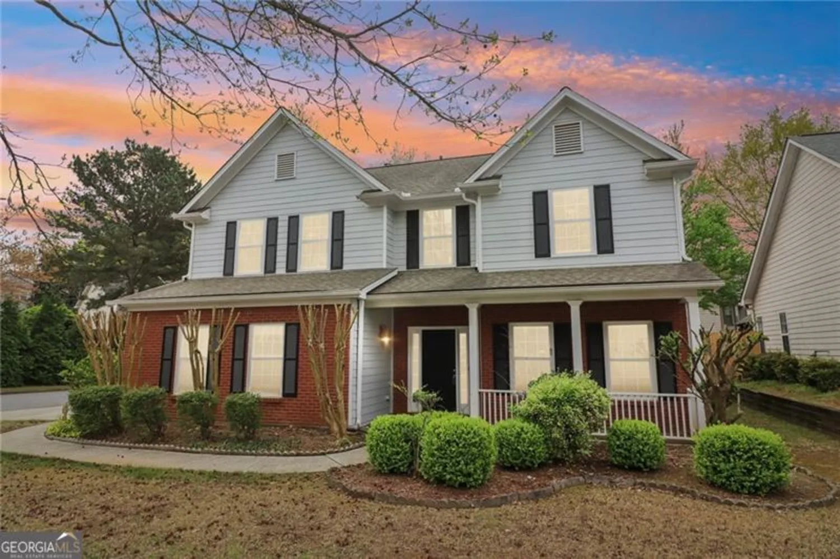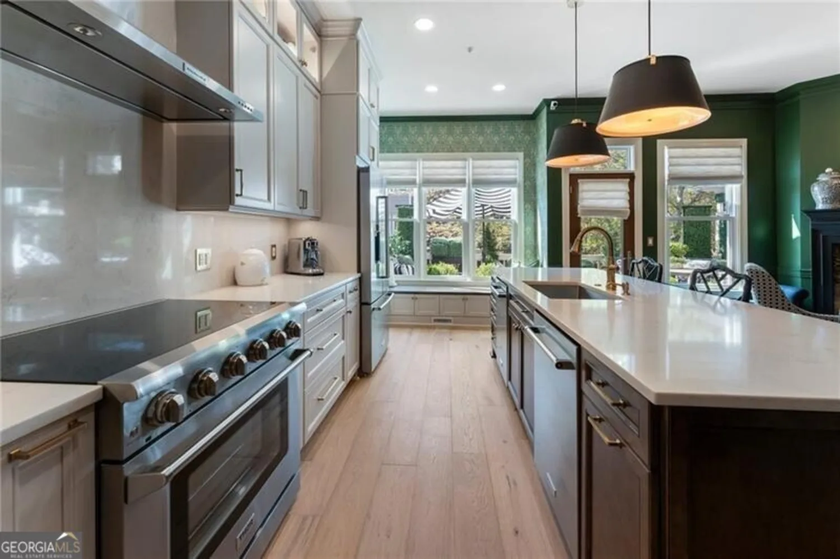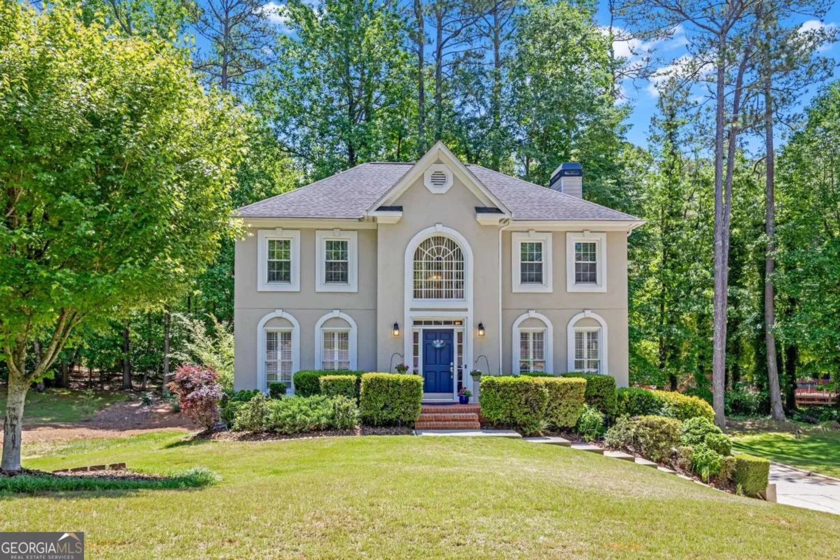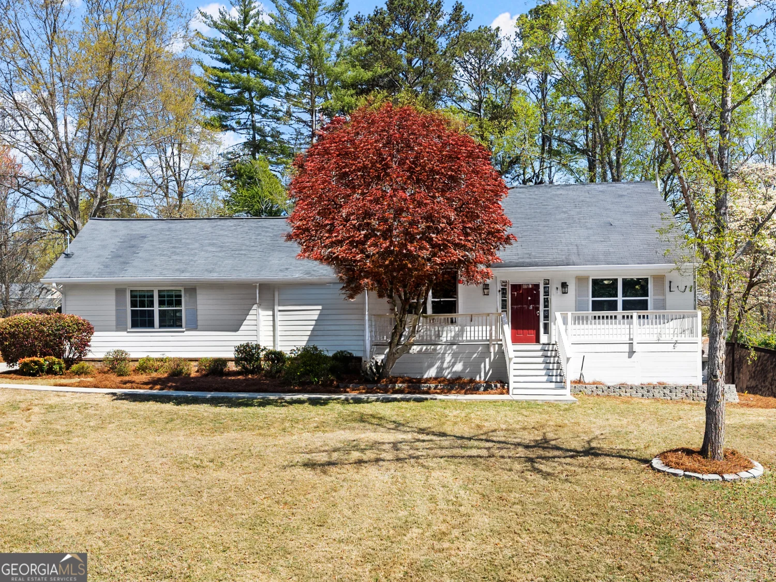4965 brierstone driveAlpharetta, GA 30004
4965 brierstone driveAlpharetta, GA 30004
Description
Move-In Ready with All the Updates! Welcome to your dream home featuring a new roof, new carpet, refinished hardwoods, and fresh paint inside and out. Truly turn-key just unpack and enjoy! Located in sought-after Forsyth County with an Alpharetta address, this home offers the best of both worlds: top-rated schools, lower taxes, and unbeatable convenience to downtown Alpharetta, Halcyon, Big Creek Greenway, Fowler Park, The Collection, and more. The owner's suite on the main provides easy one-level living, while three additional bedrooms plus a spacious bonus room upstairs offer plenty of flexibility perfect for a home office, media room, or playroom. The open-concept kitchen overlooks a cozy living area with a fireplace, making it the heart of the home. Step outside to a level, fenced backyard with a patio ideal for grilling, entertaining, or simply relaxing with family and friends. Don't miss this opportunity to own a beautifully updated home in a prime location with endless possibilities inside and out!
Property Details for 4965 Brierstone Drive
- Subdivision ComplexWaterbrooke
- Architectural StyleBrick Front, Traditional
- Parking FeaturesAttached, Garage, Garage Door Opener, Kitchen Level
- Property AttachedYes
LISTING UPDATED:
- StatusActive
- MLS #10534772
- Days on Site0
- Taxes$5,688 / year
- HOA Fees$900 / month
- MLS TypeResidential
- Year Built2011
- Lot Size0.17 Acres
- CountryForsyth
LISTING UPDATED:
- StatusActive
- MLS #10534772
- Days on Site0
- Taxes$5,688 / year
- HOA Fees$900 / month
- MLS TypeResidential
- Year Built2011
- Lot Size0.17 Acres
- CountryForsyth
Building Information for 4965 Brierstone Drive
- StoriesTwo
- Year Built2011
- Lot Size0.1700 Acres
Payment Calculator
Term
Interest
Home Price
Down Payment
The Payment Calculator is for illustrative purposes only. Read More
Property Information for 4965 Brierstone Drive
Summary
Location and General Information
- Community Features: Playground, Pool, Tennis Court(s)
- Directions: GPS
- Coordinates: 34.162618,-84.224976
School Information
- Elementary School: Midway
- Middle School: Desana
- High School: Denmark
Taxes and HOA Information
- Parcel Number: 038 277
- Tax Year: 2024
- Association Fee Includes: Swimming, Tennis
- Tax Lot: 97
Virtual Tour
Parking
- Open Parking: No
Interior and Exterior Features
Interior Features
- Cooling: Ceiling Fan(s), Central Air
- Heating: Forced Air, Natural Gas
- Appliances: Dishwasher, Disposal, Gas Water Heater, Microwave, Oven/Range (Combo), Stainless Steel Appliance(s)
- Basement: None
- Fireplace Features: Factory Built, Gas Log, Gas Starter, Living Room, Other
- Flooring: Carpet, Hardwood
- Interior Features: Double Vanity, High Ceilings, Master On Main Level, Separate Shower, Tile Bath, Tray Ceiling(s), Walk-In Closet(s)
- Levels/Stories: Two
- Window Features: Double Pane Windows
- Kitchen Features: Breakfast Bar, Kitchen Island, Pantry, Solid Surface Counters
- Foundation: Slab
- Main Bedrooms: 1
- Total Half Baths: 1
- Bathrooms Total Integer: 4
- Main Full Baths: 1
- Bathrooms Total Decimal: 3
Exterior Features
- Construction Materials: Other
- Fencing: Back Yard, Fenced, Wood
- Patio And Porch Features: Patio
- Roof Type: Other
- Laundry Features: In Kitchen
- Pool Private: No
Property
Utilities
- Sewer: Public Sewer
- Utilities: Cable Available, Electricity Available, High Speed Internet, Natural Gas Available, Phone Available, Sewer Connected, Underground Utilities
- Water Source: Public
Property and Assessments
- Home Warranty: Yes
- Property Condition: Resale
Green Features
Lot Information
- Above Grade Finished Area: 2816
- Common Walls: No Common Walls
- Lot Features: Level, Private
Multi Family
- Number of Units To Be Built: Square Feet
Rental
Rent Information
- Land Lease: Yes
Public Records for 4965 Brierstone Drive
Tax Record
- 2024$5,688.00 ($474.00 / month)
Home Facts
- Beds4
- Baths3
- Total Finished SqFt2,816 SqFt
- Above Grade Finished2,816 SqFt
- StoriesTwo
- Lot Size0.1700 Acres
- StyleSingle Family Residence
- Year Built2011
- APN038 277
- CountyForsyth
- Fireplaces1


