4228 lakes end drive nwKennesaw, GA 30144
4228 lakes end drive nwKennesaw, GA 30144
Description
Prime Location - Minutes from KSU, I-75, I-575, Shopping, Dining, and Parks! This spacious 3-bedroom, 3-bath fee simple townhome offers a versatile layout ideal for families, roommates, or investors. Located on a quiet cul-de-sac, the home features an open floorplan with abundant natural light throughout. One bedroom and full bath are on the main level, with two additional bedrooms and baths upstairs. The large finished basement room adds valuable flexible space. The kitchen includes refinished cabinets, updated countertops, a tile backsplash, a large pantry, and an eat-in breakfast room. The family room features skylights and a cozy gas fireplace, making it bright and inviting. Upstairs, the owner's suite offers double vanities, a separate shower, a garden tub, and a walk-in closet. The second upstairs bedroom also includes a private bath, perfect for a roommate plan. Step out onto the rear deck overlooking a fully fenced backyard ideal for relaxing or entertaining. NO HOA FEES HERE! Whether you're looking for your next home or a strong rental investment, this property delivers both comfort and convenience.
Property Details for 4228 Lakes End Drive NW
- Subdivision ComplexLake Mist
- Architectural StyleOther
- Num Of Parking Spaces2
- Parking FeaturesParking Pad
- Property AttachedYes
LISTING UPDATED:
- StatusActive Under Contract
- MLS #10534831
- Days on Site5
- Taxes$3,550 / year
- MLS TypeResidential
- Year Built1986
- Lot Size0.19 Acres
- CountryCobb
LISTING UPDATED:
- StatusActive Under Contract
- MLS #10534831
- Days on Site5
- Taxes$3,550 / year
- MLS TypeResidential
- Year Built1986
- Lot Size0.19 Acres
- CountryCobb
Building Information for 4228 Lakes End Drive NW
- StoriesTwo
- Year Built1986
- Lot Size0.1860 Acres
Payment Calculator
Term
Interest
Home Price
Down Payment
The Payment Calculator is for illustrative purposes only. Read More
Property Information for 4228 Lakes End Drive NW
Summary
Location and General Information
- Community Features: Street Lights
- Directions: GPS Friendly. Once on Frey Road right on to Lake Mist Drive. Left on Lakes End Drive at the end of the cul-de-sac.
- Coordinates: 34.053702,-84.58312
School Information
- Elementary School: Pitner
- Middle School: Palmer
- High School: Kell
Taxes and HOA Information
- Parcel Number: 20005900200
- Tax Year: 2024
- Association Fee Includes: None
- Tax Lot: 12
Virtual Tour
Parking
- Open Parking: Yes
Interior and Exterior Features
Interior Features
- Cooling: Attic Fan, Central Air
- Heating: Forced Air, Natural Gas
- Appliances: Dishwasher, Disposal, Gas Water Heater, Microwave, Refrigerator
- Basement: Daylight, Exterior Entry, Finished, Full, Interior Entry
- Fireplace Features: Factory Built, Family Room, Gas Starter
- Flooring: Carpet, Hardwood
- Interior Features: Double Vanity, High Ceilings, Roommate Plan, Separate Shower, Split Bedroom Plan, Walk-In Closet(s)
- Levels/Stories: Two
- Window Features: Skylight(s)
- Kitchen Features: Breakfast Area, Breakfast Room, Pantry, Solid Surface Counters
- Main Bedrooms: 1
- Bathrooms Total Integer: 3
- Main Full Baths: 1
- Bathrooms Total Decimal: 3
Exterior Features
- Construction Materials: Other
- Fencing: Fenced, Wood
- Patio And Porch Features: Deck
- Roof Type: Composition
- Security Features: Security System
- Laundry Features: In Basement
- Pool Private: No
Property
Utilities
- Sewer: Public Sewer
- Utilities: High Speed Internet, None
- Water Source: Public
Property and Assessments
- Home Warranty: Yes
- Property Condition: Resale
Green Features
Lot Information
- Above Grade Finished Area: 1562
- Common Walls: 1 Common Wall, End Unit
- Lot Features: Cul-De-Sac, Level, Private
Multi Family
- Number of Units To Be Built: Square Feet
Rental
Rent Information
- Land Lease: Yes
Public Records for 4228 Lakes End Drive NW
Tax Record
- 2024$3,550.00 ($295.83 / month)
Home Facts
- Beds3
- Baths3
- Total Finished SqFt2,362 SqFt
- Above Grade Finished1,562 SqFt
- Below Grade Finished800 SqFt
- StoriesTwo
- Lot Size0.1860 Acres
- StyleTownhouse
- Year Built1986
- APN20005900200
- CountyCobb
- Fireplaces1
Similar Homes
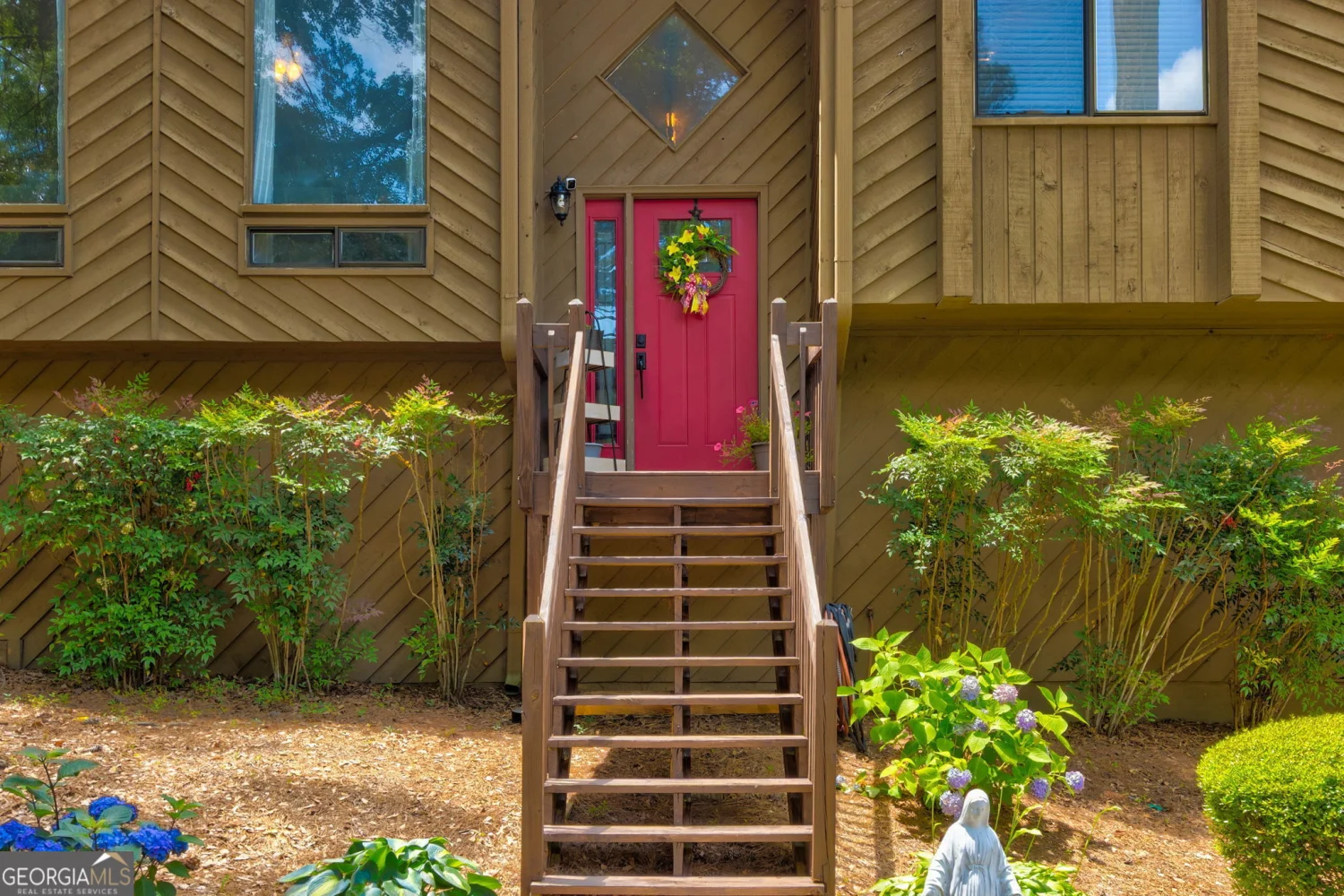
317 Hoofbeat Trail NE
Kennesaw, GA 30144
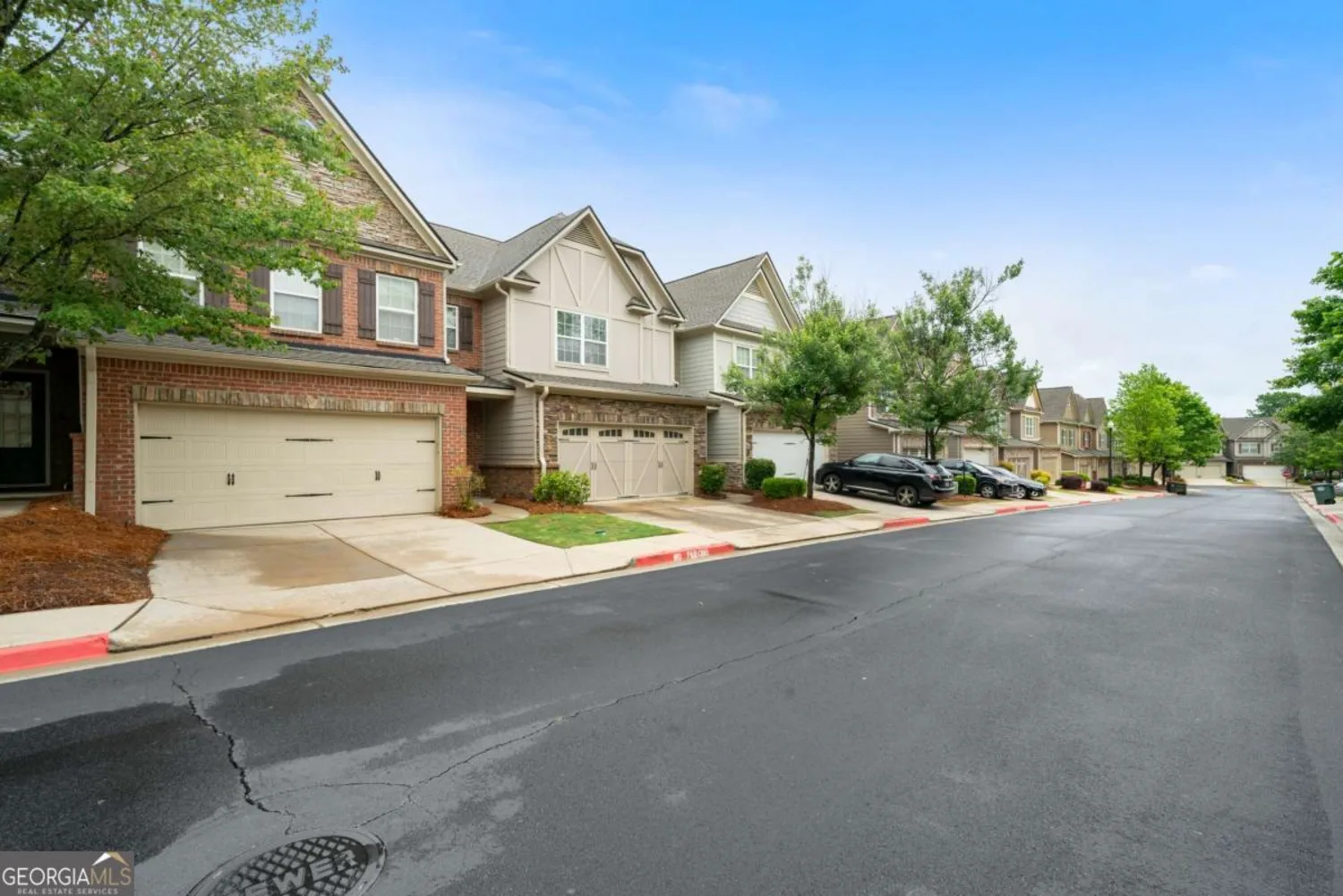
1630 Marsanne Terrace NW 27
Kennesaw, GA 30152
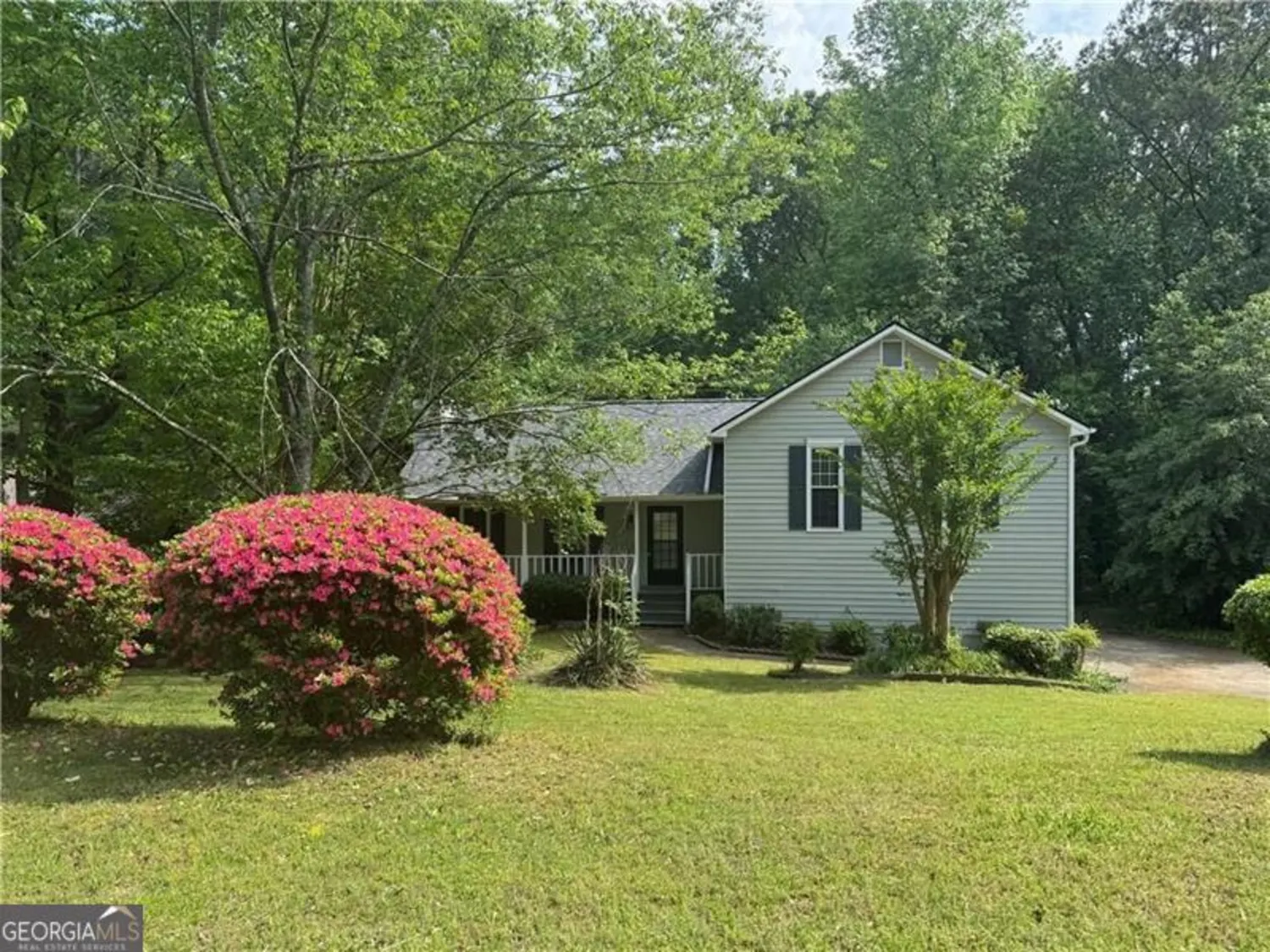
861 CREEK Trail NW
Kennesaw, GA 30144
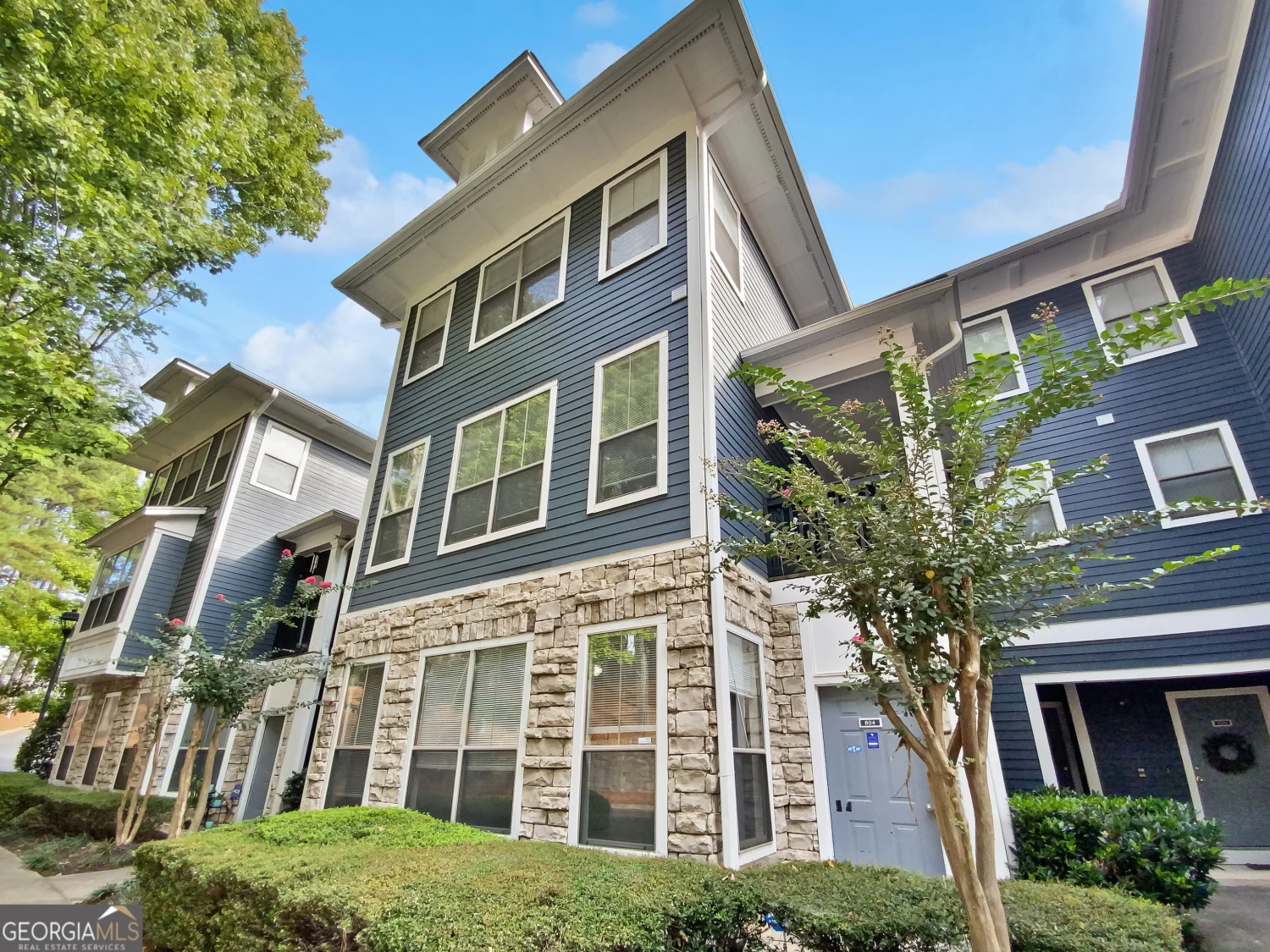
1575 Ridenour Parkway NW 804
Kennesaw, GA 30152
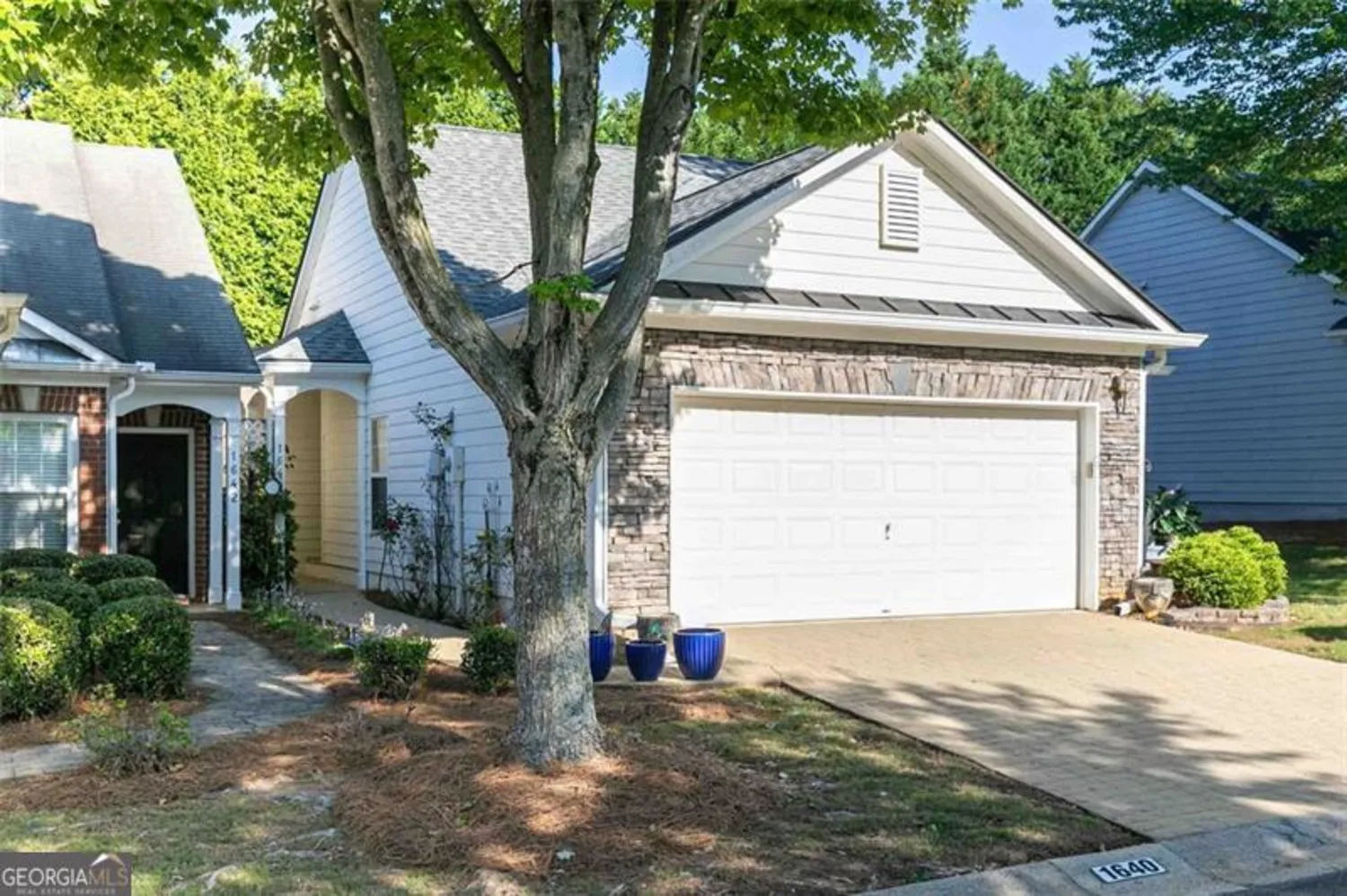
1640 Donovans Ridge
Kennesaw, GA 30152

1936 Lakeshore Overlook Circle Circle NW
Kennesaw, GA 30152

1936 Lakeshore Overlook Circle Circle NW
Kennesaw, GA 30152
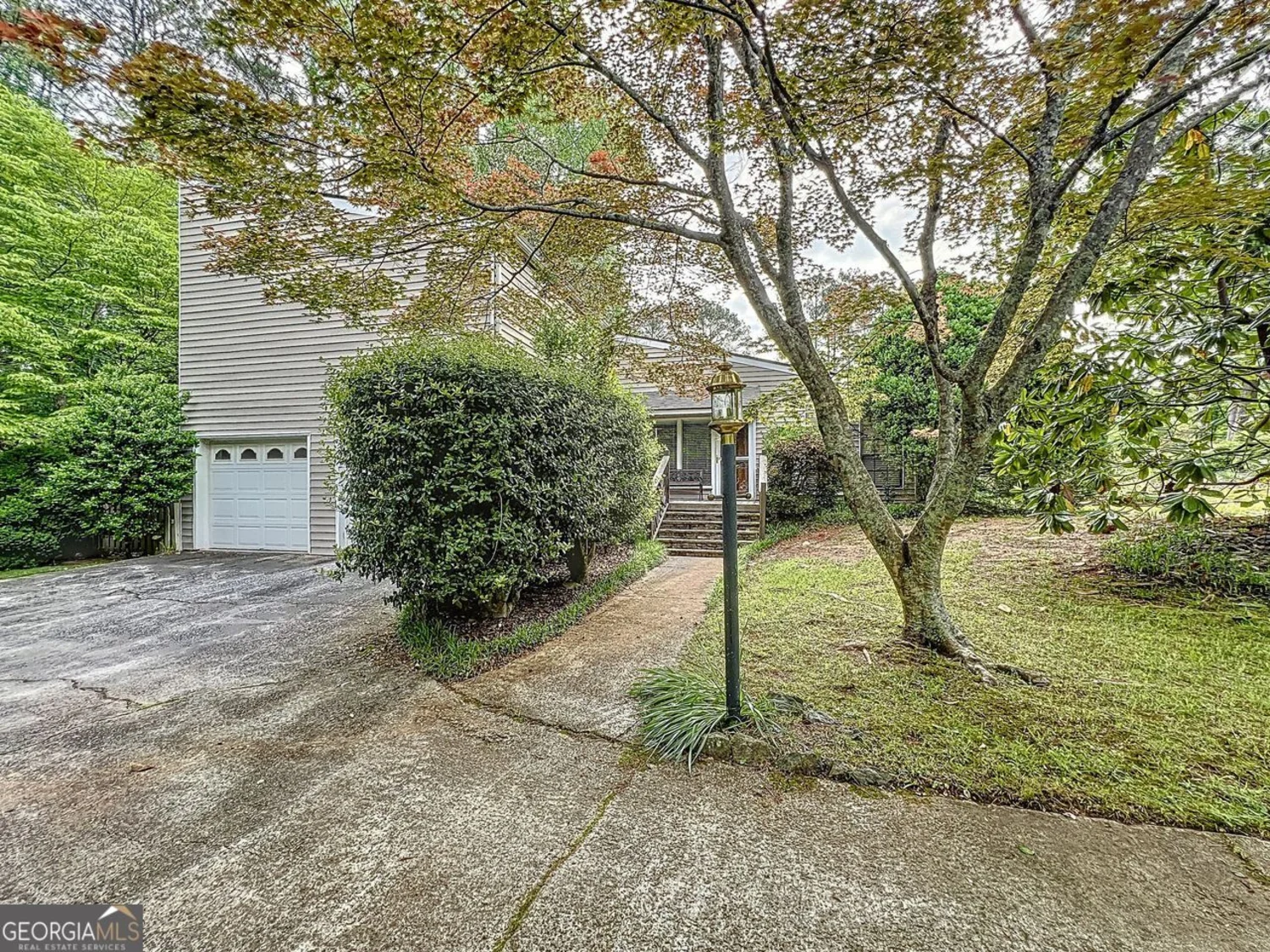
3220 STONEY ACRES Drive NW
Kennesaw, GA 30152

