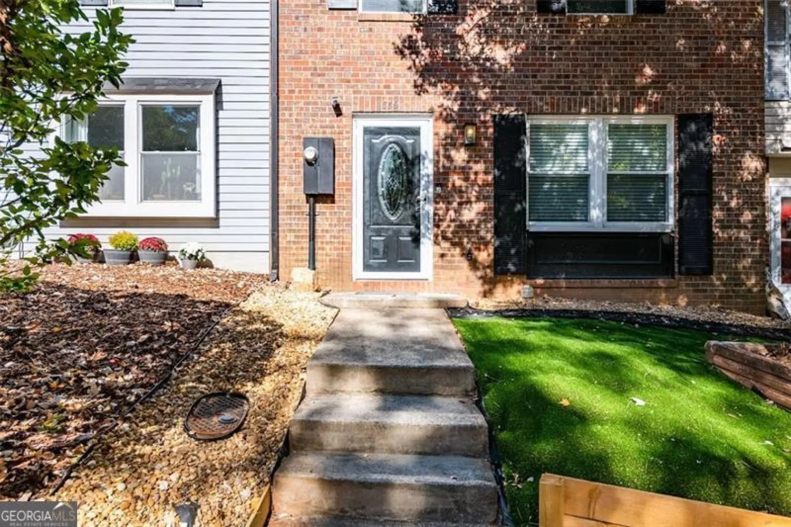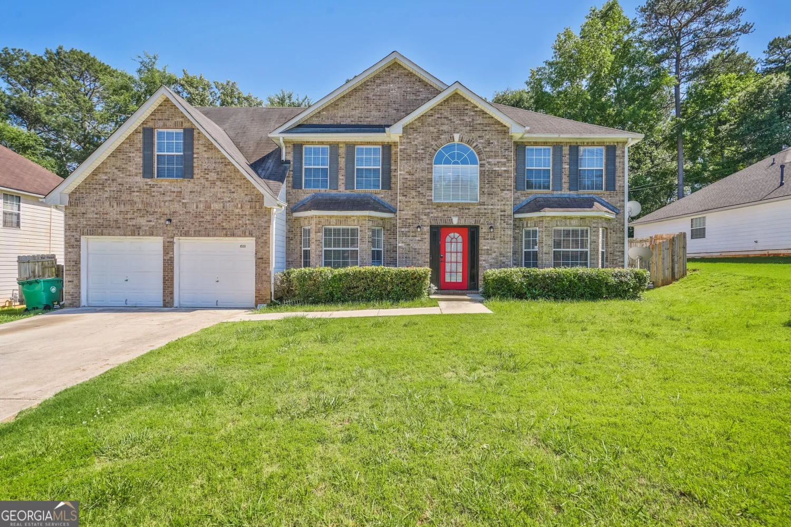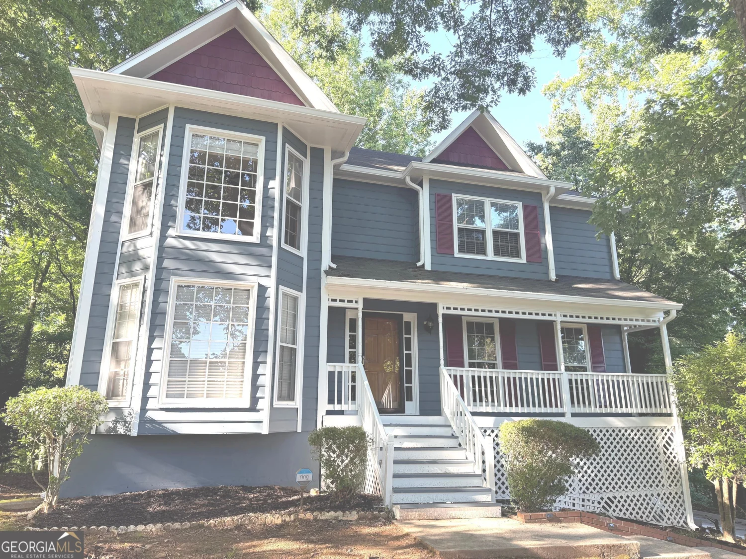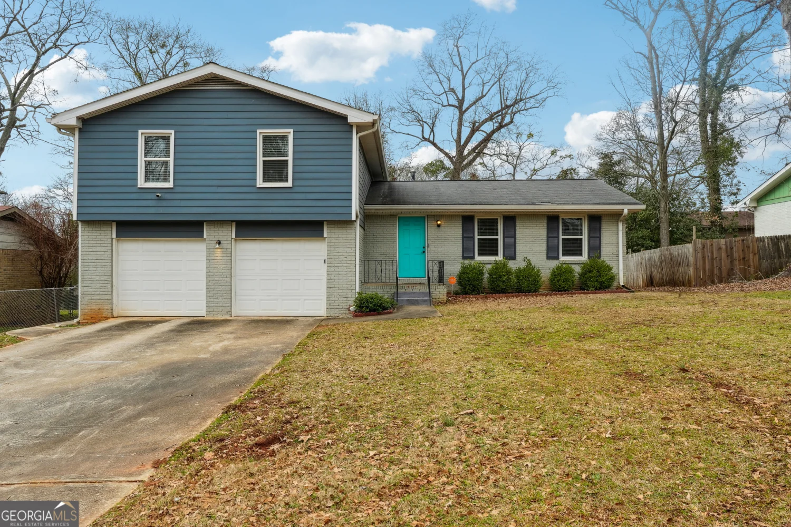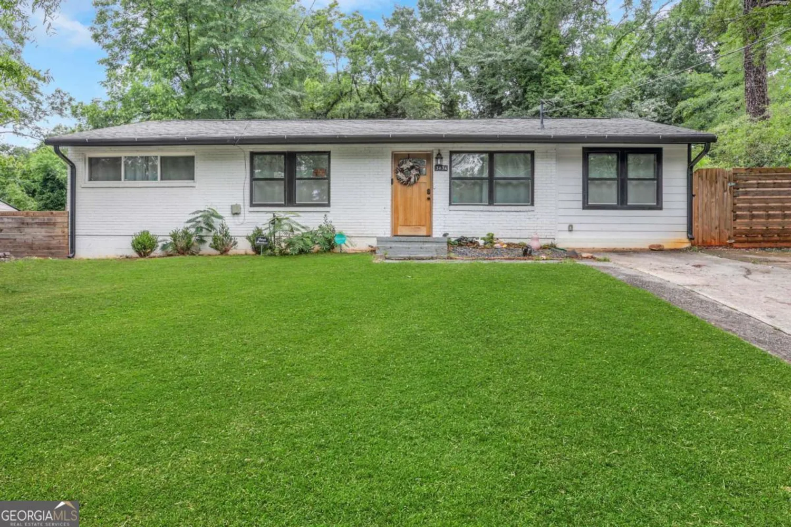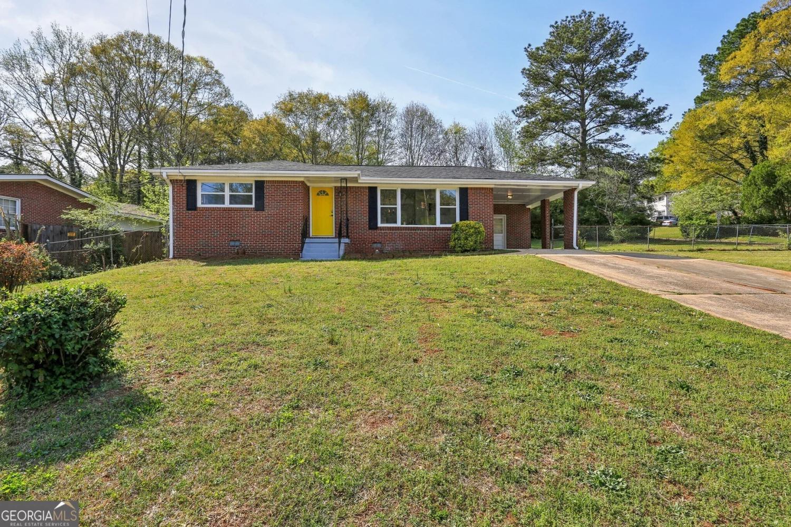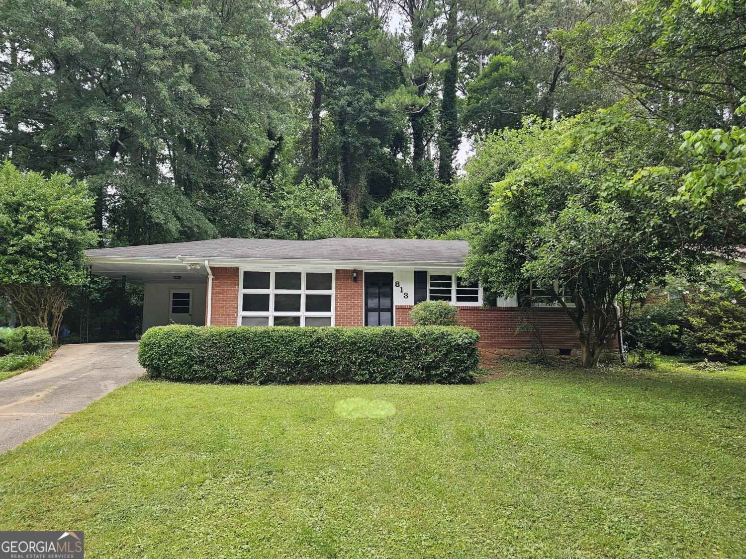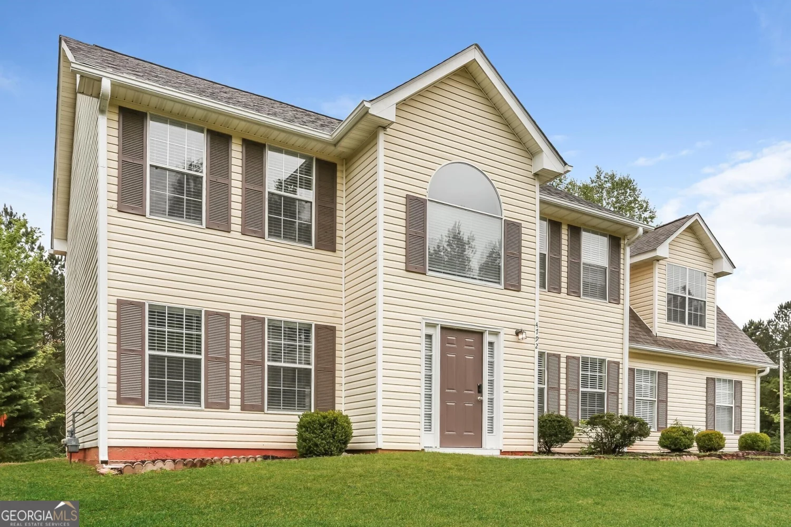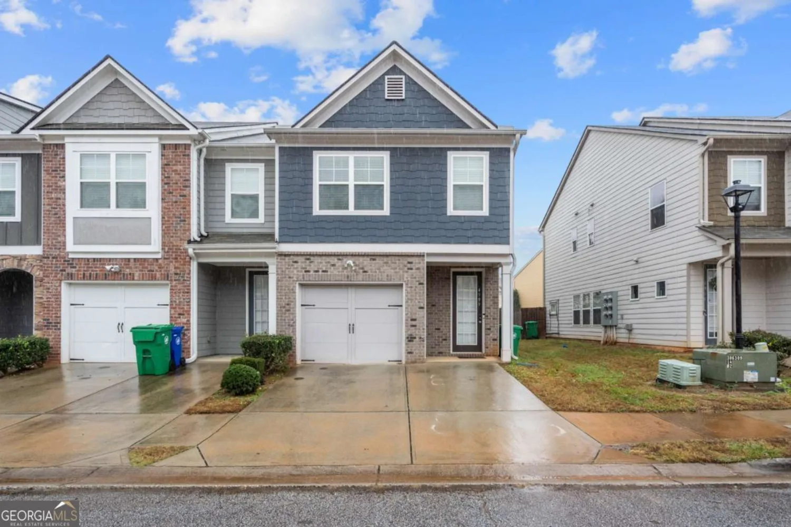2237 scotty circleDecatur, GA 30032
2237 scotty circleDecatur, GA 30032
Description
Updated split level available August 1, 2025! This newly updated home nestled in a quiet Decatur neighborhood is waiting for you! Pets welcome on a case by case basis. $50 deposit/pet. This 3 bedroom 2 bath home boasts an open floor plan, granite countertops, hardwoods throughout and so much more! There is an upcoming fourth bedroom in the basement. Trash is included in your rent, but tenant is responsible for all other utilities. This home offers convenience and comfort close to the bustling city of Atlanta! Within a short drive, you will find the Dekalb Farmers Market, Stone Mountain Park, Piedmont Park, Ponce City Market, and SO much more! Easy access to major highways (I-285 and I-20) and public transportation options make commuting a breeze. Top rated schools and a safe neighborhood! Do not miss your opportunity to make this your home!
Property Details for 2237 SCOTTY Circle
- Subdivision ComplexNone
- Architectural StyleBrick Front, Traditional
- Num Of Parking Spaces4
- Parking FeaturesGarage Door Opener, Garage
- Property AttachedNo
LISTING UPDATED:
- StatusActive
- MLS #10534979
- Days on Site1
- MLS TypeResidential Lease
- Year Built1971
- Lot Size0.23 Acres
- CountryDeKalb
LISTING UPDATED:
- StatusActive
- MLS #10534979
- Days on Site1
- MLS TypeResidential Lease
- Year Built1971
- Lot Size0.23 Acres
- CountryDeKalb
Building Information for 2237 SCOTTY Circle
- StoriesMulti/Split
- Year Built1971
- Lot Size0.2300 Acres
Payment Calculator
Term
Interest
Home Price
Down Payment
The Payment Calculator is for illustrative purposes only. Read More
Property Information for 2237 SCOTTY Circle
Summary
Location and General Information
- Community Features: Street Lights, None
- Directions: Take exit for Flat Shoals Road from I20 to Second Avenue, left onto East Dr, left on Scotty cir.
- Coordinates: 33.724279,-84.302878
School Information
- Elementary School: Ronald E McNair
- Middle School: Mcnair
- High School: Mcnair
Taxes and HOA Information
- Parcel Number: 15 149 14 059
- Association Fee Includes: None
Virtual Tour
Parking
- Open Parking: No
Interior and Exterior Features
Interior Features
- Cooling: Ceiling Fan(s), Central Air
- Heating: Natural Gas
- Appliances: Dishwasher, Disposal, Refrigerator, Gas Water Heater, Microwave, Oven/Range (Combo), Stainless Steel Appliance(s)
- Basement: Concrete, Finished
- Flooring: Hardwood
- Interior Features: Double Vanity, High Ceilings
- Levels/Stories: Multi/Split
- Window Features: Double Pane Windows
- Kitchen Features: Solid Surface Counters
- Foundation: Block, Slab
- Bathrooms Total Integer: 2
- Bathrooms Total Decimal: 2
Exterior Features
- Construction Materials: Block, Vinyl Siding, Concrete
- Fencing: Front Yard
- Roof Type: Composition
- Security Features: Smoke Detector(s)
- Laundry Features: In Basement, Laundry Closet
- Pool Private: No
Property
Utilities
- Sewer: Public Sewer
- Utilities: Cable Available, Electricity Available, Natural Gas Available, Water Available
- Water Source: Public
Property and Assessments
- Home Warranty: No
- Property Condition: Updated/Remodeled
Green Features
Lot Information
- Above Grade Finished Area: 1150
- Lot Features: Cul-De-Sac, Open Lot
Multi Family
- Number of Units To Be Built: Square Feet
Rental
Rent Information
- Land Lease: No
Public Records for 2237 SCOTTY Circle
Home Facts
- Beds4
- Baths2
- Total Finished SqFt1,800 SqFt
- Above Grade Finished1,150 SqFt
- Below Grade Finished650 SqFt
- StoriesMulti/Split
- Lot Size0.2300 Acres
- StyleSingle Family Residence
- Year Built1971
- APN15 149 14 059
- CountyDeKalb


