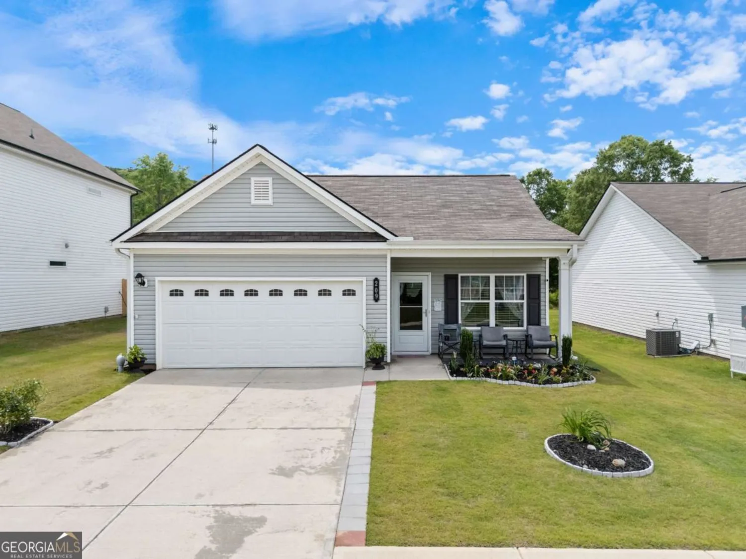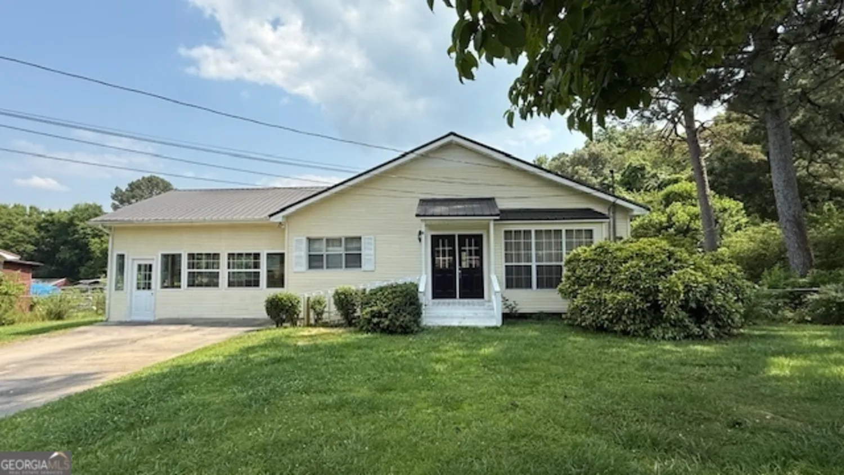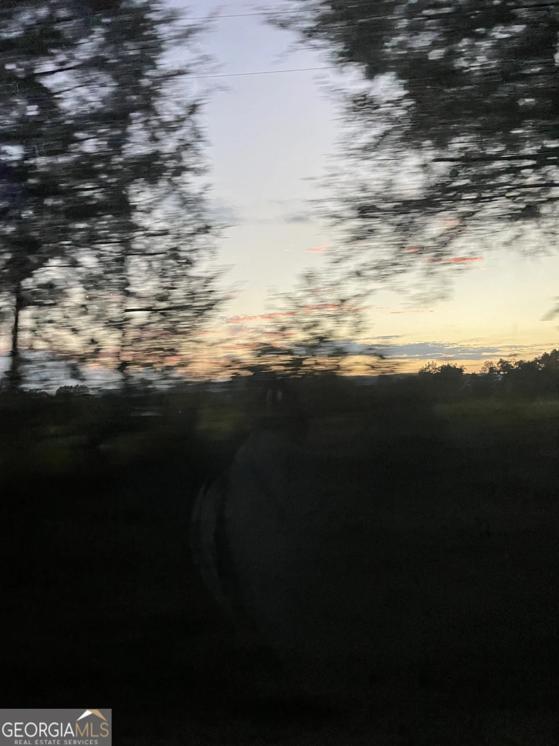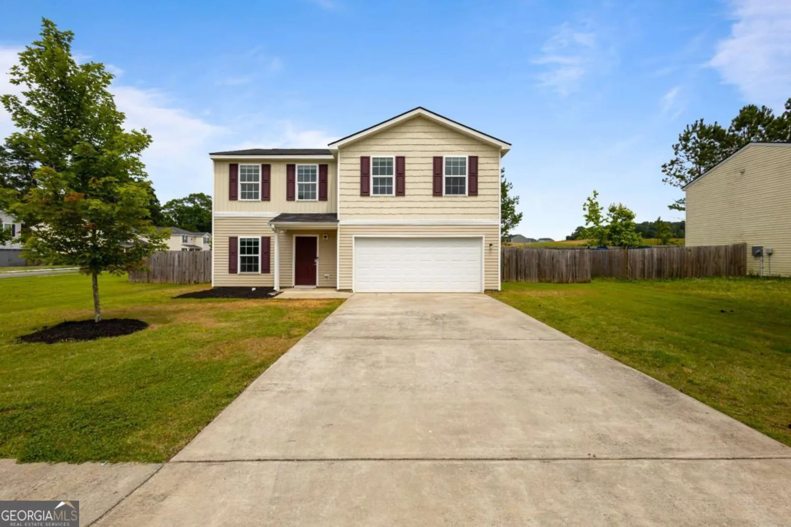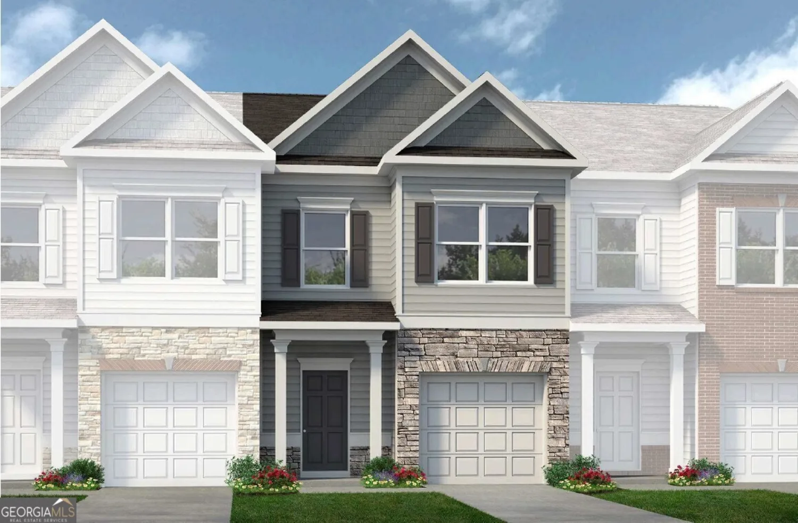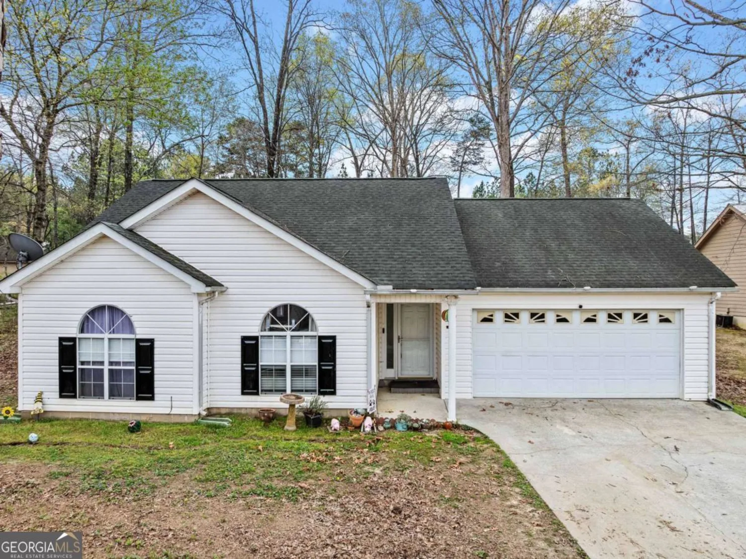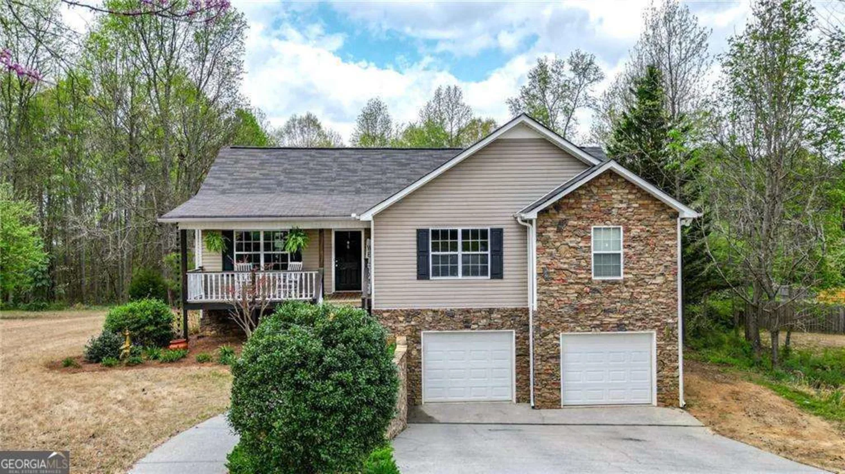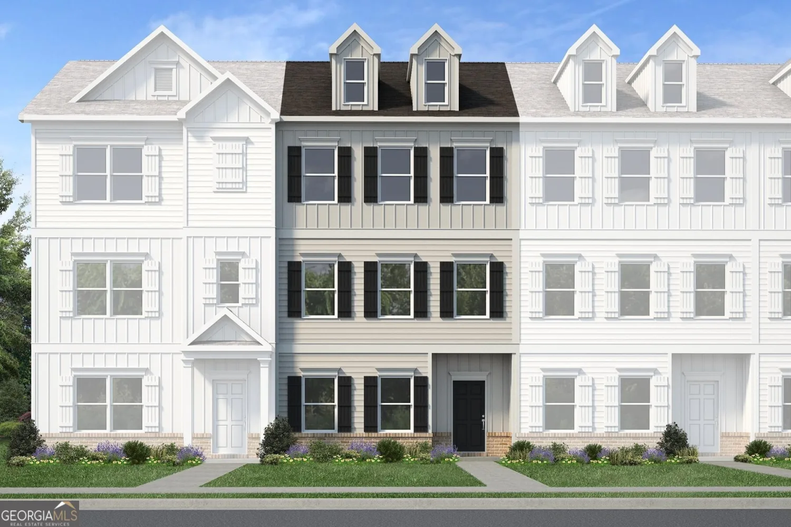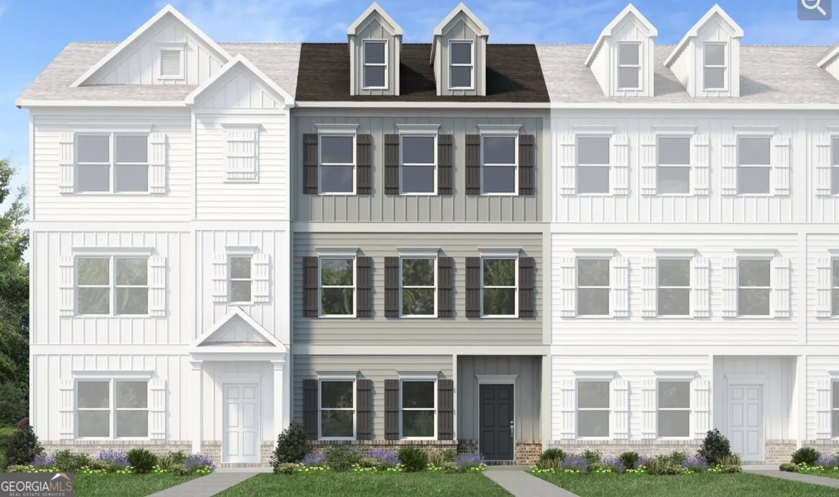216 brittney drive seCalhoun, GA 30701
216 brittney drive seCalhoun, GA 30701
Description
Completely refreshed and move-in ready, this updated 3 bed, 2 bath ranch sits on 2.49+/- acres on a quiet street. Inside, you'll find all-new LVP flooring, fresh paint, updated lighting, and a fully renovated kitchen with refinished cabinets, new countertops, and stainless steel appliances. Both bathrooms feature modern vanities and sleek new showers, including a rainhead system in the primary suite. The home boasts a durable metal roof, brand new front and rear decks, and a spacious carport. Enjoy the outdoors from brand new front and back porches, with a massive backyard perfect for gardening, workshops, or relaxing. No HOA and room to breathe without sacrificing convenience. This one checks all the boxes.
Property Details for 216 Brittney Drive SE
- Subdivision ComplexBig Springs
- Architectural StyleRanch
- Num Of Parking Spaces1
- Parking FeaturesCarport
- Property AttachedYes
LISTING UPDATED:
- StatusActive
- MLS #10534985
- Days on Site0
- Taxes$1,431 / year
- MLS TypeResidential
- Year Built1998
- Lot Size2.49 Acres
- CountryGordon
LISTING UPDATED:
- StatusActive
- MLS #10534985
- Days on Site0
- Taxes$1,431 / year
- MLS TypeResidential
- Year Built1998
- Lot Size2.49 Acres
- CountryGordon
Building Information for 216 Brittney Drive SE
- StoriesOne
- Year Built1998
- Lot Size2.4900 Acres
Payment Calculator
Term
Interest
Home Price
Down Payment
The Payment Calculator is for illustrative purposes only. Read More
Property Information for 216 Brittney Drive SE
Summary
Location and General Information
- Community Features: None
- Directions: gps
- Coordinates: 34.48722,-84.851064
School Information
- Elementary School: Sonoraville
- Middle School: Red Bud
- High School: Sonoraville
Taxes and HOA Information
- Parcel Number: 076B113
- Tax Year: 2024
- Association Fee Includes: None
Virtual Tour
Parking
- Open Parking: No
Interior and Exterior Features
Interior Features
- Cooling: Ceiling Fan(s), Central Air
- Heating: Central
- Appliances: Dishwasher, Electric Water Heater, Refrigerator
- Basement: Crawl Space
- Flooring: Vinyl
- Interior Features: Other, Rear Stairs, Roommate Plan
- Levels/Stories: One
- Foundation: Block
- Main Bedrooms: 3
- Bathrooms Total Integer: 2
- Main Full Baths: 2
- Bathrooms Total Decimal: 2
Exterior Features
- Construction Materials: Vinyl Siding
- Patio And Porch Features: Deck
- Roof Type: Metal
- Laundry Features: Mud Room
- Pool Private: No
Property
Utilities
- Sewer: Septic Tank
- Utilities: Electricity Available, Water Available
- Water Source: Public
Property and Assessments
- Home Warranty: Yes
- Property Condition: Updated/Remodeled
Green Features
Lot Information
- Common Walls: No Common Walls
- Lot Features: Level
Multi Family
- Number of Units To Be Built: Square Feet
Rental
Rent Information
- Land Lease: Yes
Public Records for 216 Brittney Drive SE
Tax Record
- 2024$1,431.00 ($119.25 / month)
Home Facts
- Beds3
- Baths2
- StoriesOne
- Lot Size2.4900 Acres
- StyleSingle Family Residence
- Year Built1998
- APN076B113
- CountyGordon


