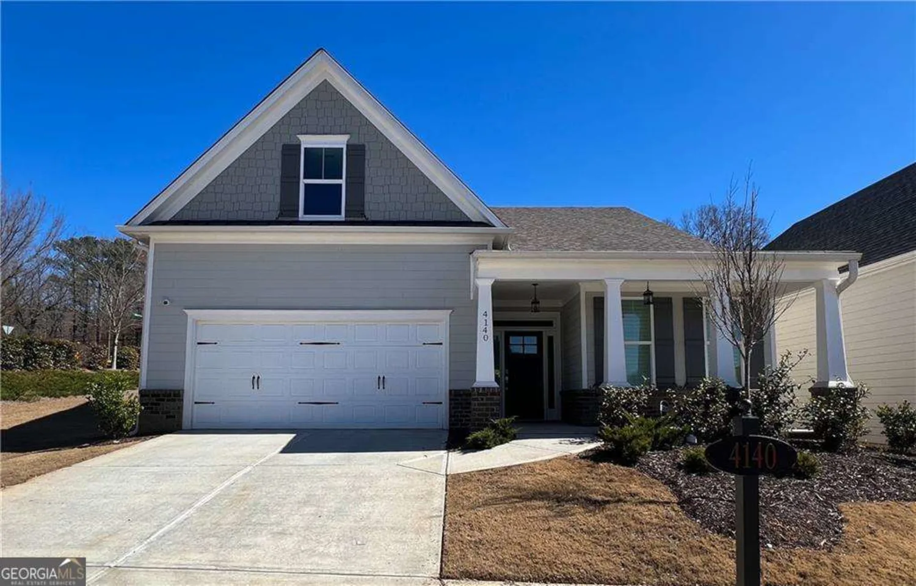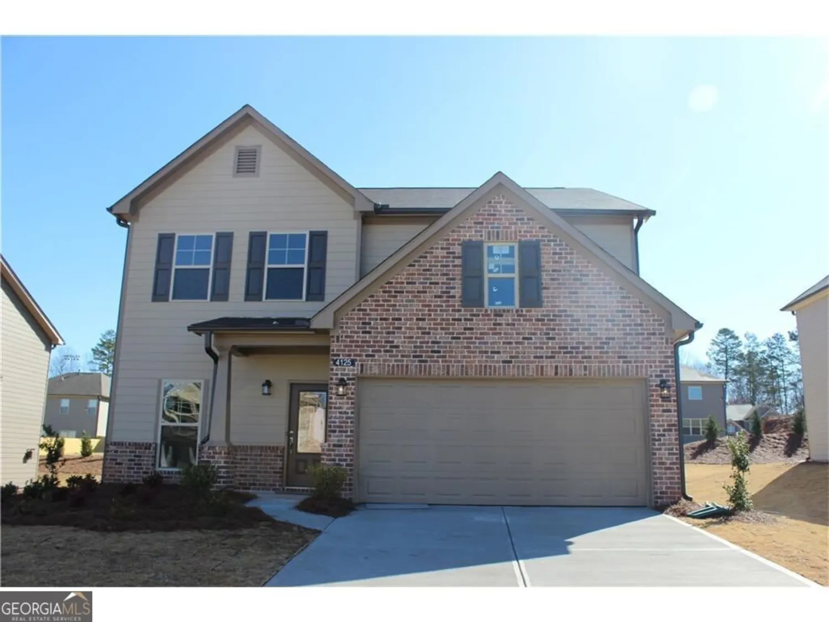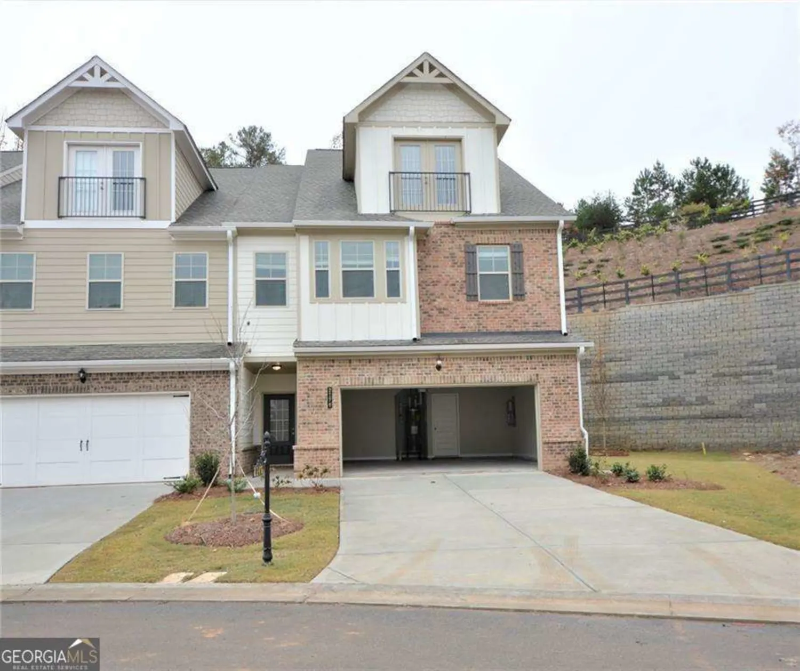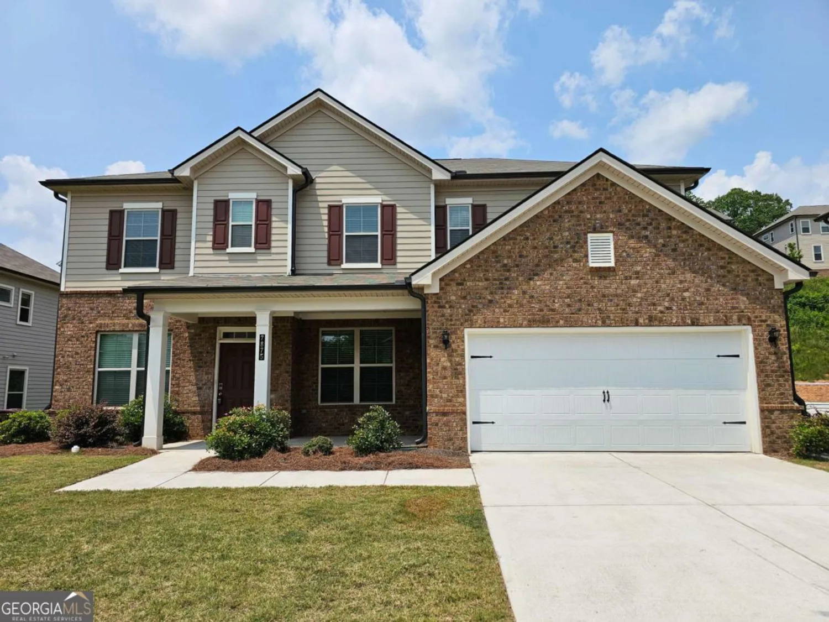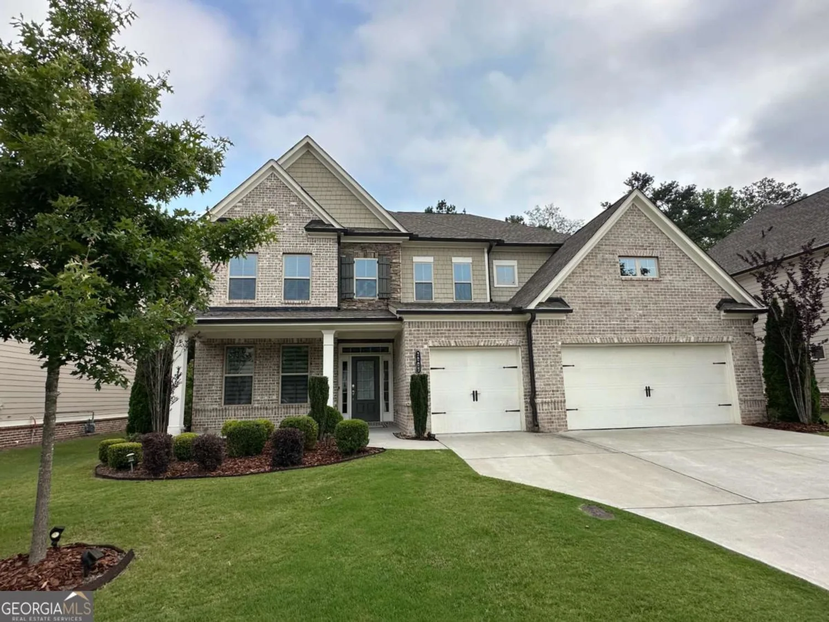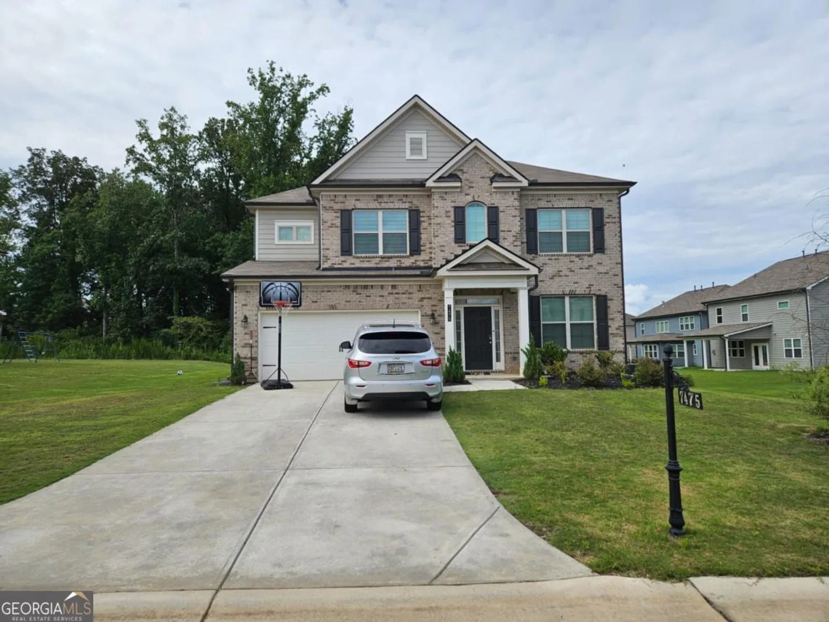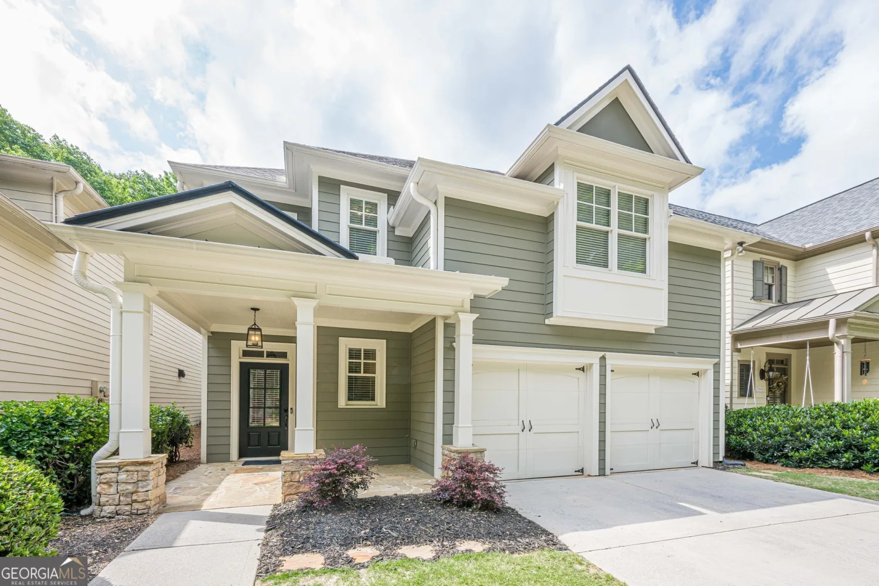5650 carruth lake driveCumming, GA 30028
5650 carruth lake driveCumming, GA 30028
Description
Well-Maintained 5 Bedroom, 4 Bath Home in Sought-After Swim/Tennis Community This beautifully maintained Bellvue floor plan features a spacious family room with a stunning stone fireplace, open to a gourmet kitchen with granite countertops, stainless steel appliances, gas cooktop, double ovens, and a large center island. Guest suite and full bath on the main level. Upstairs offers an oversized owner's suite with sitting area and large walk-in closet, along with three generously sized secondary bedrooms. Enjoy the screened porch and private, fenced backyard-perfect for relaxing or entertaining. Additional highlights include a 3-car garage, formal dining room with coffered ceiling, and hardwood floors on the main level. Community amenities include two pools, clubhouse, and playground. Zoned for award-winning schools and convenient to GA 400 and Lake Lanier. Minimum 12-month lease required. Owner is a licensed RE agent in Georgia #212854
Property Details for 5650 Carruth Lake Drive
- Subdivision ComplexCarruth Lake Estates
- Architectural StyleTraditional
- Num Of Parking Spaces3
- Parking FeaturesAttached
- Property AttachedYes
LISTING UPDATED:
- StatusActive
- MLS #10535082
- Days on Site0
- MLS TypeResidential Lease
- Year Built2017
- Lot Size0.22 Acres
- CountryForsyth
LISTING UPDATED:
- StatusActive
- MLS #10535082
- Days on Site0
- MLS TypeResidential Lease
- Year Built2017
- Lot Size0.22 Acres
- CountryForsyth
Building Information for 5650 Carruth Lake Drive
- StoriesTwo
- Year Built2017
- Lot Size0.2200 Acres
Payment Calculator
Term
Interest
Home Price
Down Payment
The Payment Calculator is for illustrative purposes only. Read More
Property Information for 5650 Carruth Lake Drive
Summary
Location and General Information
- Community Features: Clubhouse, Lake, Pool
- Directions: North on 400, after passing Exit 17, fourth traffic light, turn left on Hubbard Town Rd. Go less than a mile and you will see community straight ahead.
- Coordinates: 34.31365,-84.082666
School Information
- Elementary School: Silver City
- Middle School: North Forsyth
- High School: North Forsyth
Taxes and HOA Information
- Parcel Number: 212 145
- Association Fee Includes: Swimming, Tennis
Virtual Tour
Parking
- Open Parking: No
Interior and Exterior Features
Interior Features
- Cooling: Central Air
- Heating: Forced Air, Central
- Appliances: Dishwasher
- Basement: None
- Fireplace Features: Gas Starter, Living Room
- Flooring: Carpet, Hardwood
- Interior Features: Double Vanity, High Ceilings, Walk-In Closet(s)
- Levels/Stories: Two
- Main Bedrooms: 1
- Bathrooms Total Integer: 4
- Main Full Baths: 1
- Bathrooms Total Decimal: 4
Exterior Features
- Construction Materials: Stone
- Roof Type: Composition
- Security Features: Fire Sprinkler System, Smoke Detector(s)
- Laundry Features: Other
- Pool Private: No
Property
Utilities
- Sewer: Public Sewer
- Utilities: Cable Available, Electricity Available, Sewer Available, Water Available
- Water Source: Public
Property and Assessments
- Home Warranty: No
- Property Condition: Resale
Green Features
Lot Information
- Above Grade Finished Area: 3166
- Common Walls: No Common Walls
- Lot Features: Private
Multi Family
- Number of Units To Be Built: Square Feet
Rental
Rent Information
- Land Lease: No
Public Records for 5650 Carruth Lake Drive
Home Facts
- Beds5
- Baths4
- Total Finished SqFt3,166 SqFt
- Above Grade Finished3,166 SqFt
- StoriesTwo
- Lot Size0.2200 Acres
- StyleSingle Family Residence
- Year Built2017
- APN212 145
- CountyForsyth
- Fireplaces1


