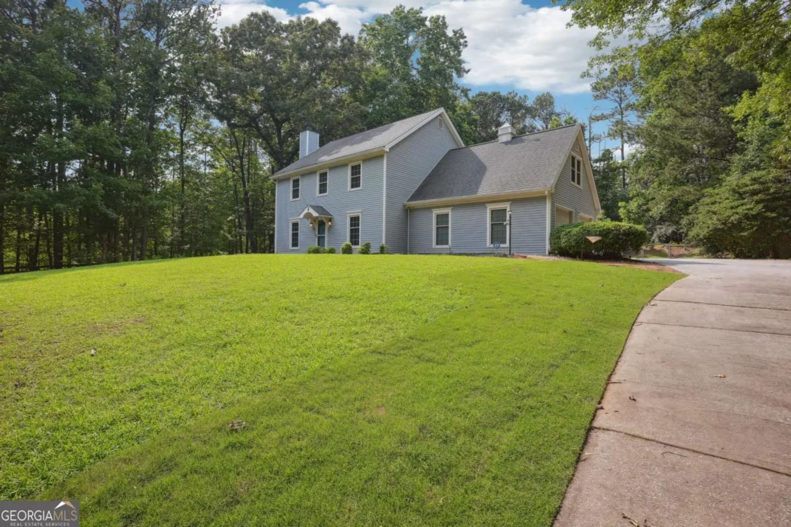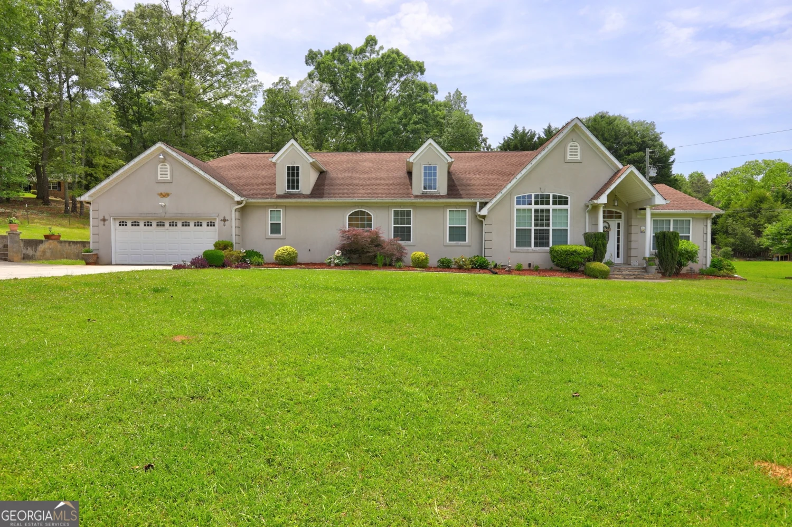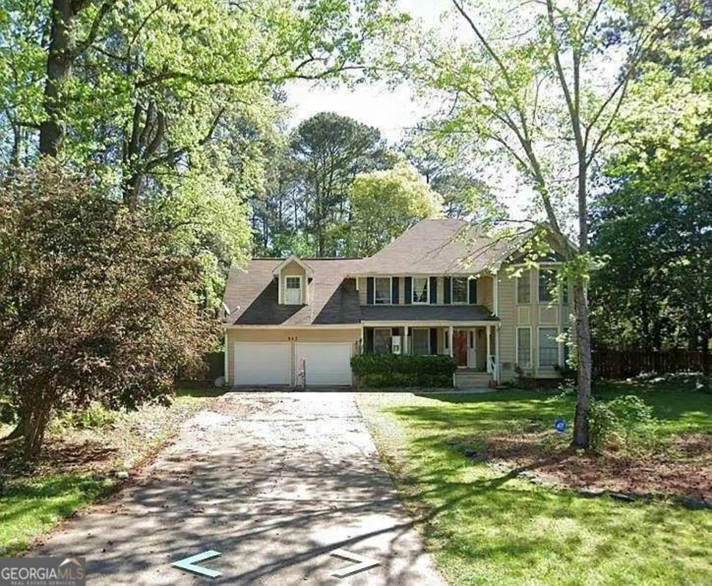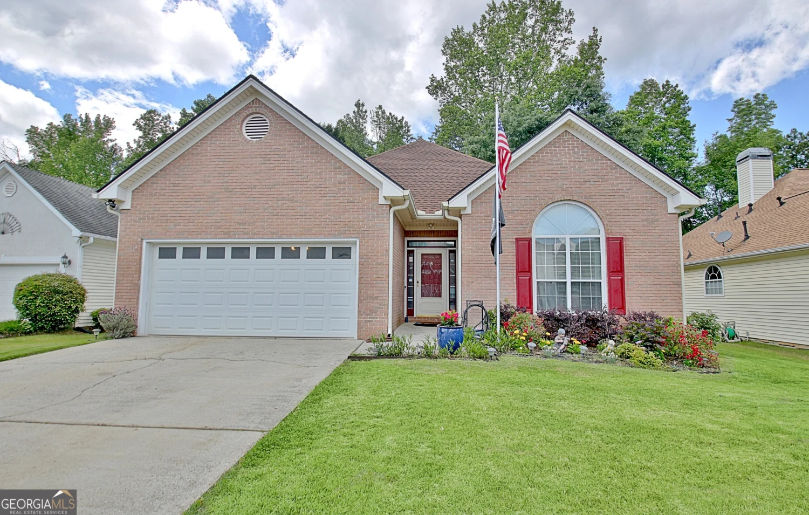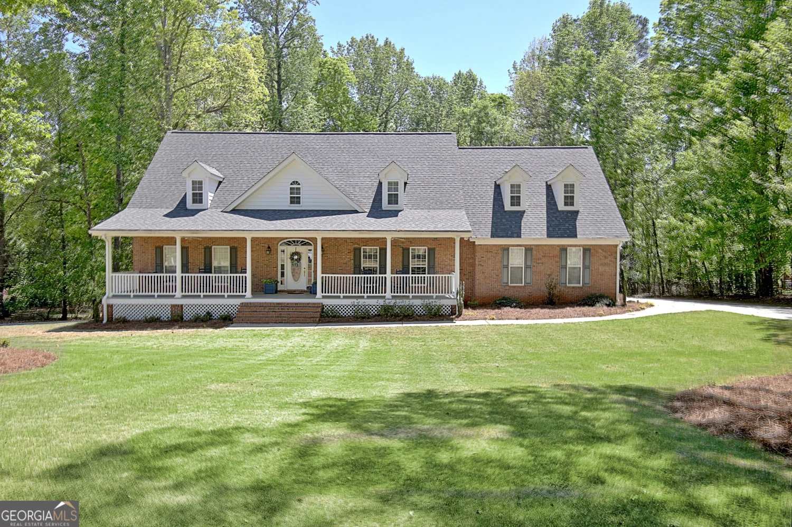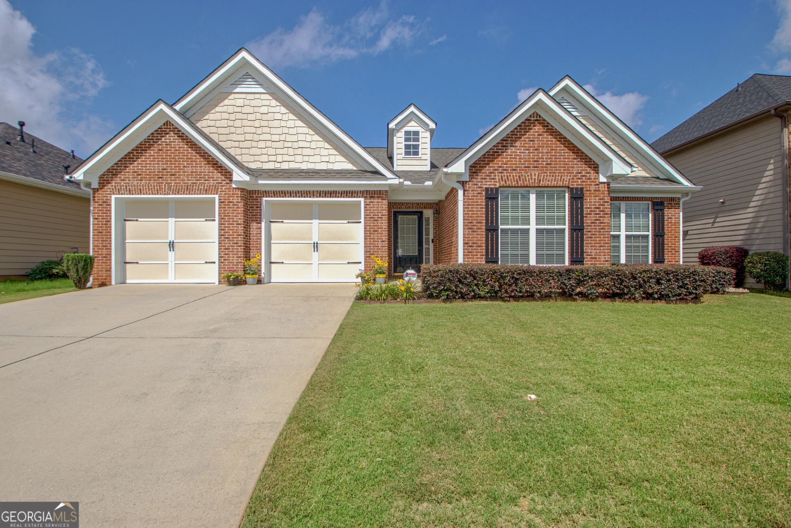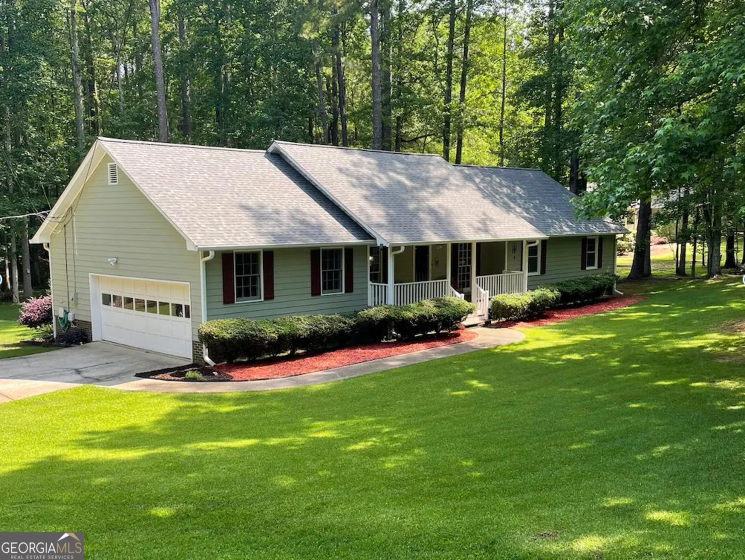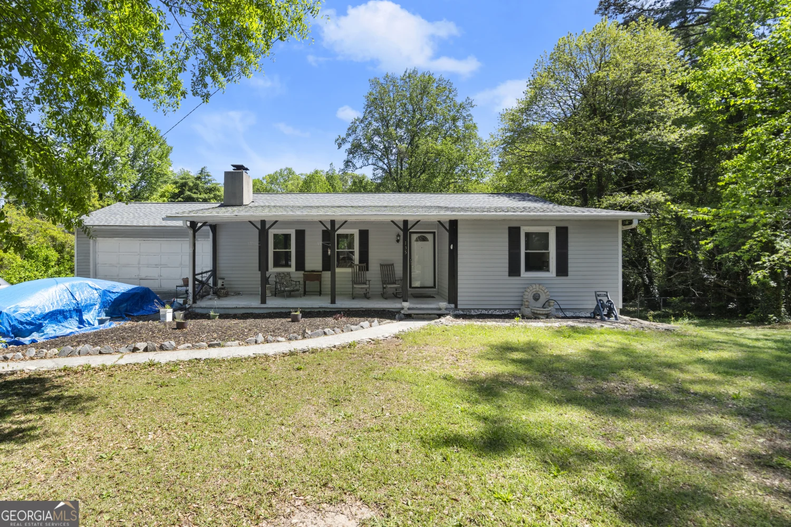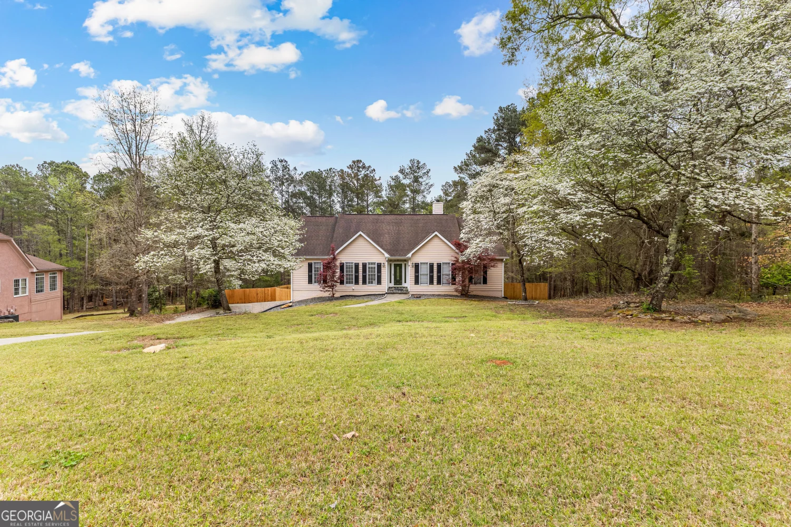550 hawthorne driveFayetteville, GA 30214
550 hawthorne driveFayetteville, GA 30214
Description
Investors and fixer-uppers - this is a home to see! So much potential in this large all brick home on 1 acre cul-de-sac lot in established Fayette neighborhood. Being sold AS IS. Dramatic 2-story foyer and staircase. Formal living room, formal dining room and oversized family room with parquet floors and masonry fireplace. Kitchen and breakfast room with pantry, half bath and laundry room. Main level primary suite is one of two primary bedrooms! The main level primary has dual closets and 2 sets of marble vanities, separate tub and shower. Large primary upstairs has HUGE walk-in closet and full bath with double vanity and separate tub and shower. Two additional bedrooms each with walk-in closets. Full hall bath. Finished daylight basement with wet bar, fireplace, full bath and additional storage. Close to downtown Fayetteville and Piedmont Fayette hospital.
Property Details for 550 Hawthorne Drive
- Subdivision ComplexFernway Estates
- Architectural StyleBrick 4 Side, Traditional
- ExteriorBalcony
- Parking FeaturesAttached, Garage, Garage Door Opener, Kitchen Level
- Property AttachedNo
LISTING UPDATED:
- StatusActive
- MLS #10535130
- Days on Site0
- Taxes$5,260.72 / year
- MLS TypeResidential
- Year Built1975
- Lot Size1.00 Acres
- CountryFayette
LISTING UPDATED:
- StatusActive
- MLS #10535130
- Days on Site0
- Taxes$5,260.72 / year
- MLS TypeResidential
- Year Built1975
- Lot Size1.00 Acres
- CountryFayette
Building Information for 550 Hawthorne Drive
- StoriesTwo
- Year Built1975
- Lot Size1.0000 Acres
Payment Calculator
Term
Interest
Home Price
Down Payment
The Payment Calculator is for illustrative purposes only. Read More
Property Information for 550 Hawthorne Drive
Summary
Location and General Information
- Community Features: Sidewalks, Street Lights
- Directions: From the Downtown Fayetteville, head south on Hwy 92. Right on Fernway and left on Hawthorne Drive. Home is on the cut-de-sac. No sign in yard.
- Coordinates: 33.477746,-84.466683
School Information
- Elementary School: Fayetteville
- Middle School: Bennetts Mill
- High School: Fayette County
Taxes and HOA Information
- Parcel Number: 053701010
- Tax Year: 23
- Association Fee Includes: None
Virtual Tour
Parking
- Open Parking: No
Interior and Exterior Features
Interior Features
- Cooling: Ceiling Fan(s), Central Air, Zoned
- Heating: Central, Natural Gas, Zoned
- Appliances: Cooktop, Dishwasher, Double Oven, Gas Water Heater, Ice Maker, Oven, Refrigerator
- Basement: Bath Finished, Daylight, Exterior Entry, Finished, Full, Interior Entry
- Flooring: Carpet, Hardwood, Tile, Vinyl
- Interior Features: Beamed Ceilings, Double Vanity, In-Law Floorplan, Master On Main Level, Roommate Plan, Walk-In Closet(s)
- Levels/Stories: Two
- Main Bedrooms: 1
- Total Half Baths: 1
- Bathrooms Total Integer: 5
- Main Full Baths: 1
- Bathrooms Total Decimal: 4
Exterior Features
- Construction Materials: Brick
- Roof Type: Composition
- Laundry Features: In Kitchen
- Pool Private: No
- Other Structures: Other
Property
Utilities
- Sewer: Septic Tank
- Utilities: Cable Available, Electricity Available, High Speed Internet
- Water Source: Public
Property and Assessments
- Home Warranty: Yes
- Property Condition: Resale
Green Features
Lot Information
- Lot Features: Cul-De-Sac
Multi Family
- Number of Units To Be Built: Square Feet
Rental
Rent Information
- Land Lease: Yes
Public Records for 550 Hawthorne Drive
Tax Record
- 23$5,260.72 ($438.39 / month)
Home Facts
- Beds4
- Baths4
- StoriesTwo
- Lot Size1.0000 Acres
- StyleSingle Family Residence
- Year Built1975
- APN053701010
- CountyFayette
- Fireplaces2


