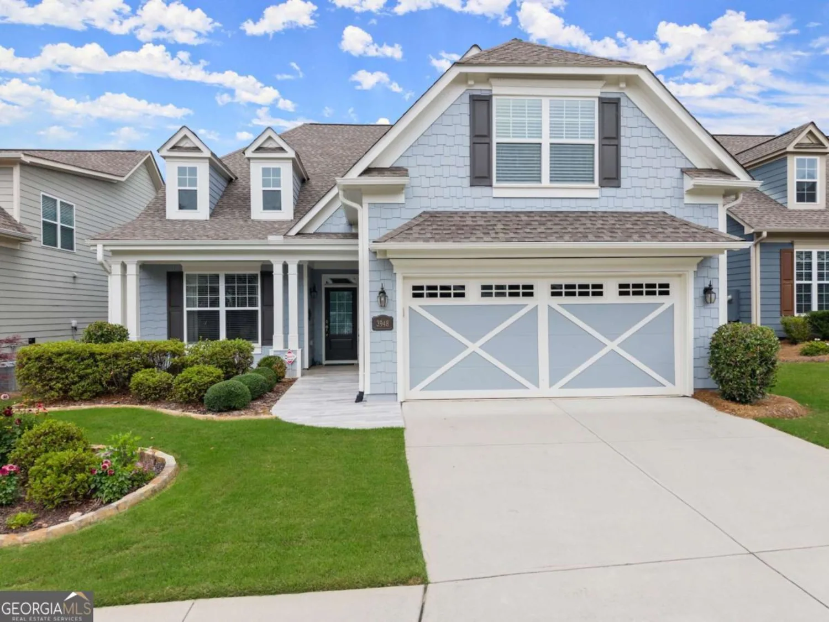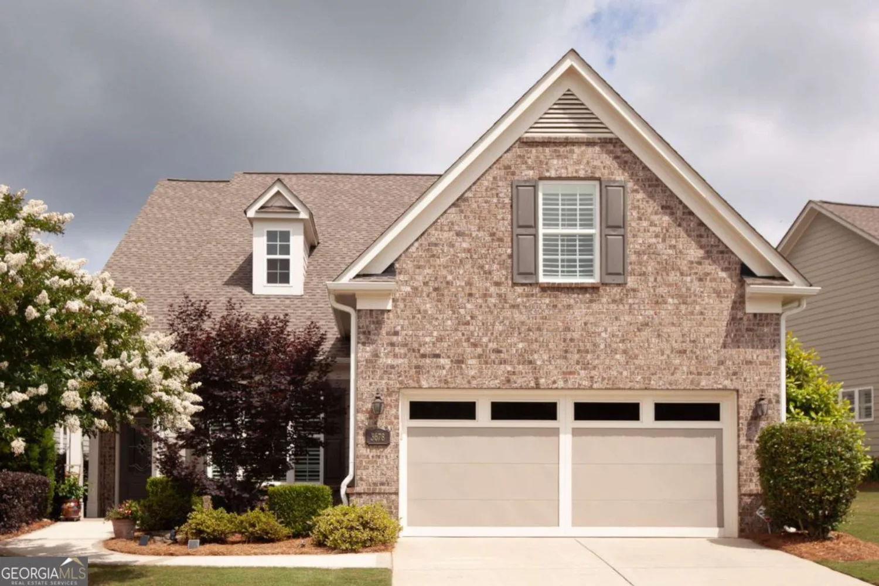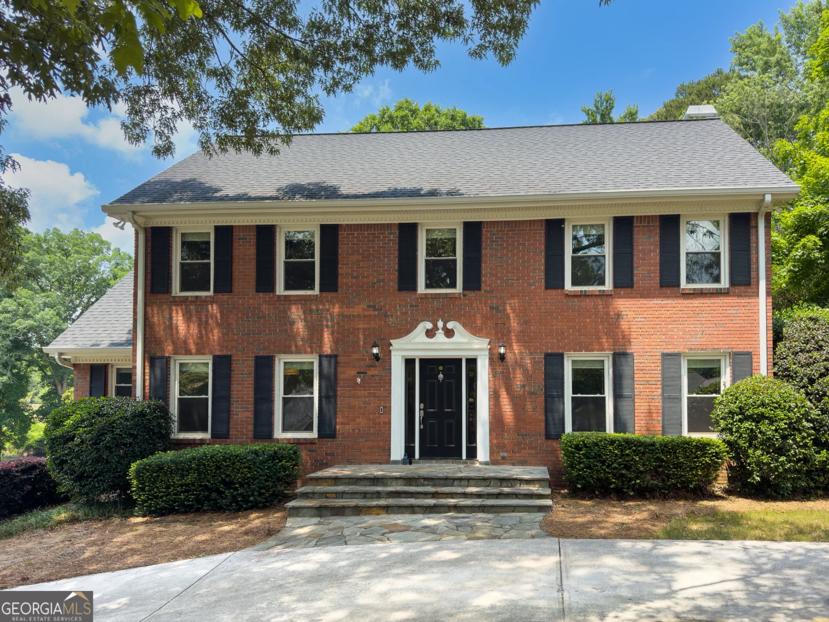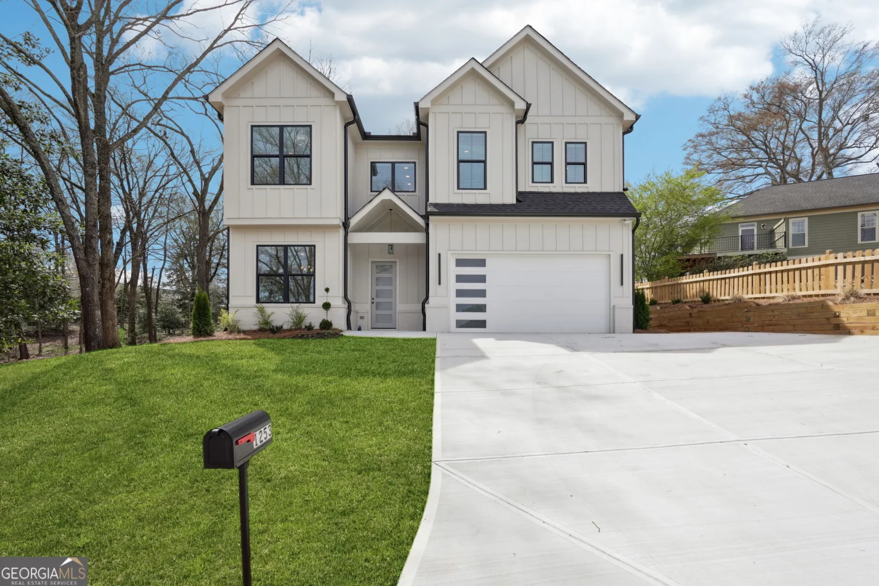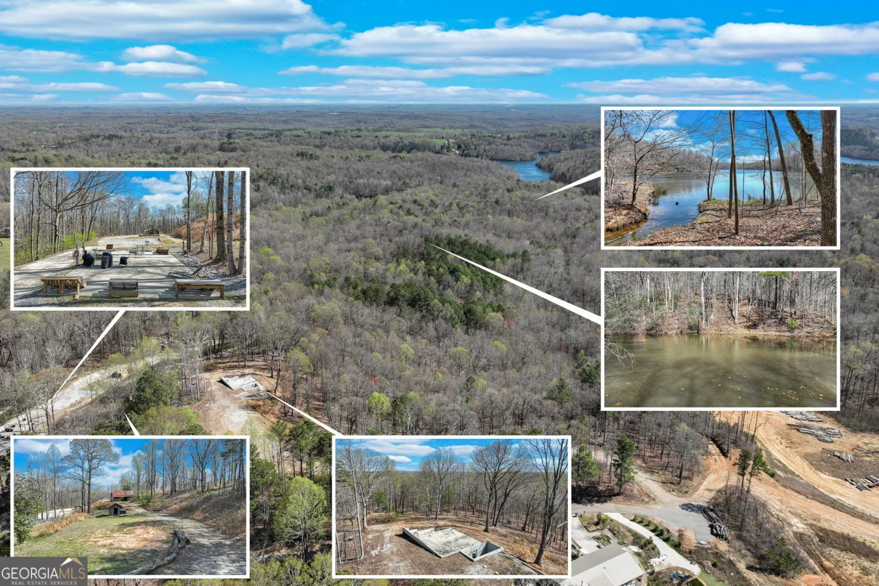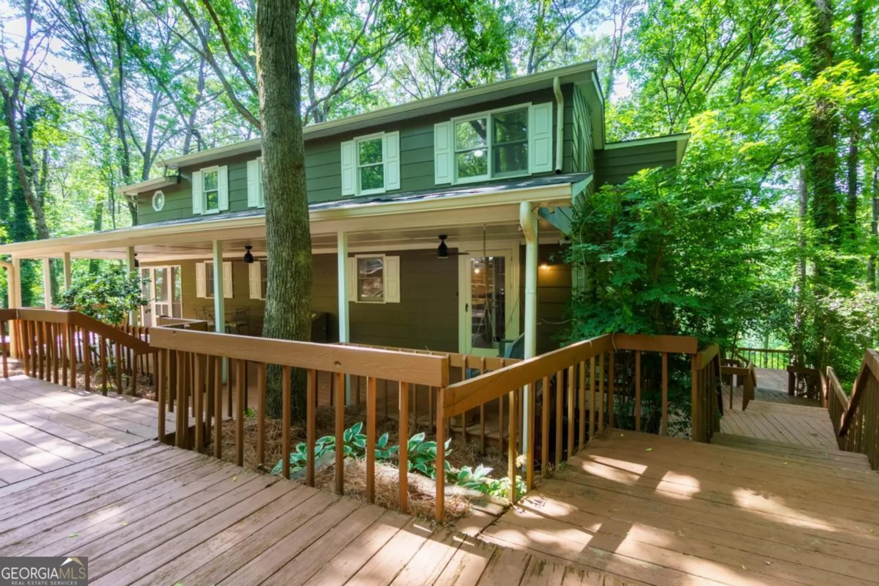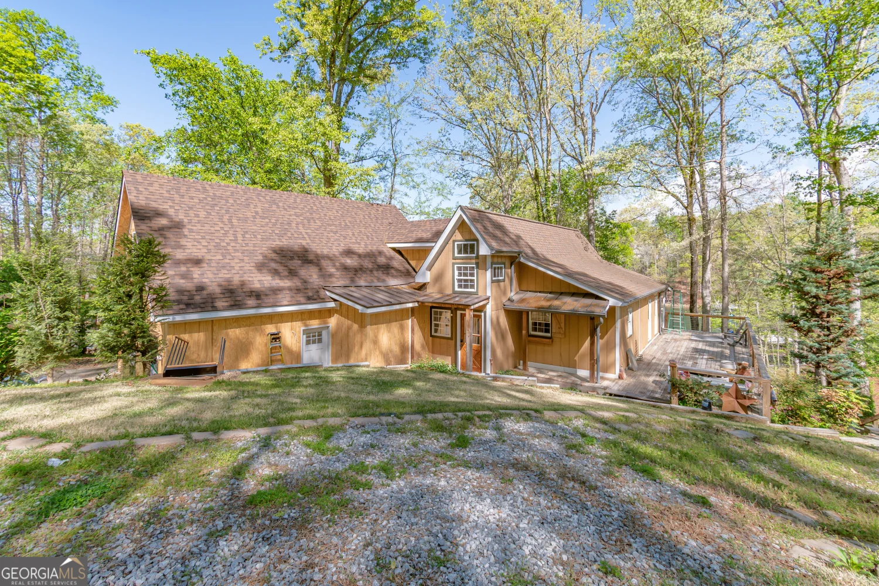4514 walking stick laneGainesville, GA 30506
4514 walking stick laneGainesville, GA 30506
Description
Welcome to this stunning 5-bedroom, 3.5-bath home in the desirable Indian Pointe community of North Hall, offering over 5,000 sq ft of finished living space on 1.91 acres. The main level features hardwood floors, an open-concept layout with a stack rock fireside family room, separate dining room, and an eat-in kitchen with breakfast bar and plenty of cabinet space. Youll also find an oversized mud/laundry room and a spacious master suite with tray ceilings, a sitting area, and a bath that includes separate vanities, a soaking tub, and stand-up shower. Upstairs offers three large bedrooms with walk-in closets and a Jack-and-Jill bathroom. The finished terrace level includes a full in-law or teen suite with its own kitchen (stove, microwave, dishwasher), ideal for extended family or rental potential. Enjoy new carpet, fresh paint, a 3-year-old roof, 2-car garage, two patios, a large back porch, and a private creek with a tree deck perfect for relaxing and entertaining.
Property Details for 4514 Walking Stick Lane
- Subdivision ComplexIndian Pointe
- Architectural StyleCraftsman, Traditional
- ExteriorOther
- Num Of Parking Spaces2
- Parking FeaturesAttached, Garage, Garage Door Opener
- Property AttachedYes
- Waterfront FeaturesCreek
LISTING UPDATED:
- StatusActive
- MLS #10535154
- Days on Site0
- Taxes$5,483.27 / year
- HOA Fees$275 / month
- MLS TypeResidential
- Year Built2001
- Lot Size1.91 Acres
- CountryHall
LISTING UPDATED:
- StatusActive
- MLS #10535154
- Days on Site0
- Taxes$5,483.27 / year
- HOA Fees$275 / month
- MLS TypeResidential
- Year Built2001
- Lot Size1.91 Acres
- CountryHall
Building Information for 4514 Walking Stick Lane
- StoriesTwo
- Year Built2001
- Lot Size1.9100 Acres
Payment Calculator
Term
Interest
Home Price
Down Payment
The Payment Calculator is for illustrative purposes only. Read More
Property Information for 4514 Walking Stick Lane
Summary
Location and General Information
- Community Features: Lake, Sidewalks
- Directions: I985N, Exit 22 turn left on Hwy 129, Stay left on Hwy 60/Thompson Bridge Road, Right on Mt. Vernon Road, Right on Highland Rd, Left on Walking Stick, house on the right.
- View: Seasonal View
- Coordinates: 34.408149,-83.838892
School Information
- Elementary School: Mount Vernon
- Middle School: North Hall
- High School: North Hall
Taxes and HOA Information
- Parcel Number: 11014A000075
- Tax Year: 2024
- Association Fee Includes: Other
- Tax Lot: 11
Virtual Tour
Parking
- Open Parking: No
Interior and Exterior Features
Interior Features
- Cooling: Electric, Heat Pump
- Heating: Central, Heat Pump
- Appliances: Dishwasher, Disposal, Dryer, Indoor Grill, Microwave, Other, Refrigerator
- Basement: Bath Finished, Bath/Stubbed, Exterior Entry, Finished, Interior Entry
- Fireplace Features: Basement, Family Room, Gas Log
- Flooring: Carpet, Hardwood, Tile
- Interior Features: High Ceilings, Split Foyer, Entrance Foyer, Vaulted Ceiling(s)
- Levels/Stories: Two
- Kitchen Features: Kitchen Island, Solid Surface Counters
- Main Bedrooms: 1
- Total Half Baths: 1
- Bathrooms Total Integer: 4
- Main Full Baths: 1
- Bathrooms Total Decimal: 3
Exterior Features
- Construction Materials: Brick, Concrete
- Patio And Porch Features: Deck, Patio, Porch
- Roof Type: Other
- Laundry Features: Other
- Pool Private: No
- Other Structures: Other
Property
Utilities
- Sewer: Septic Tank
- Utilities: Cable Available
- Water Source: Public
- Electric: 220 Volts
Property and Assessments
- Home Warranty: Yes
- Property Condition: Resale
Green Features
Lot Information
- Above Grade Finished Area: 3220
- Common Walls: No Common Walls
- Lot Features: Open Lot, Sloped
- Waterfront Footage: Creek
Multi Family
- Number of Units To Be Built: Square Feet
Rental
Rent Information
- Land Lease: Yes
Public Records for 4514 Walking Stick Lane
Tax Record
- 2024$5,483.27 ($456.94 / month)
Home Facts
- Beds5
- Baths3
- Total Finished SqFt5,028 SqFt
- Above Grade Finished3,220 SqFt
- Below Grade Finished1,808 SqFt
- StoriesTwo
- Lot Size1.9100 Acres
- StyleSingle Family Residence
- Year Built2001
- APN11014A000075
- CountyHall
- Fireplaces2


