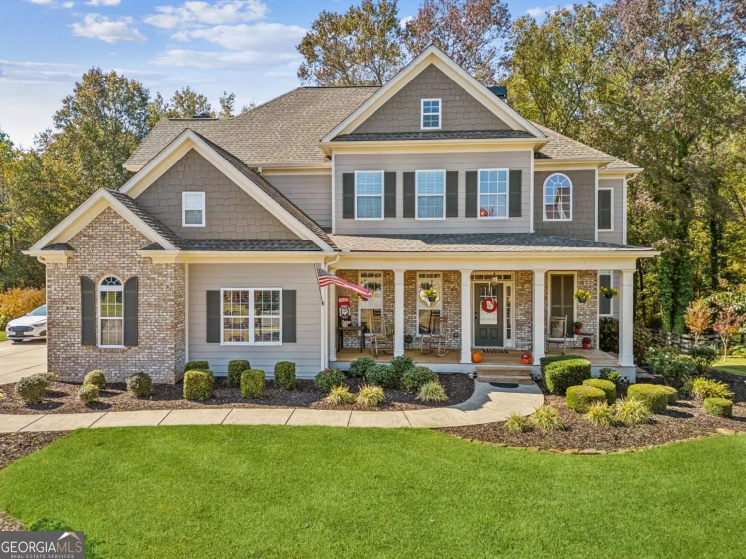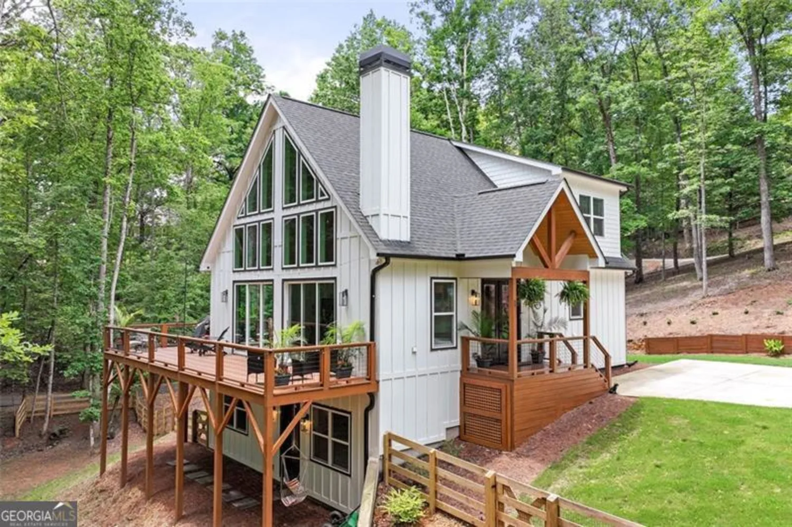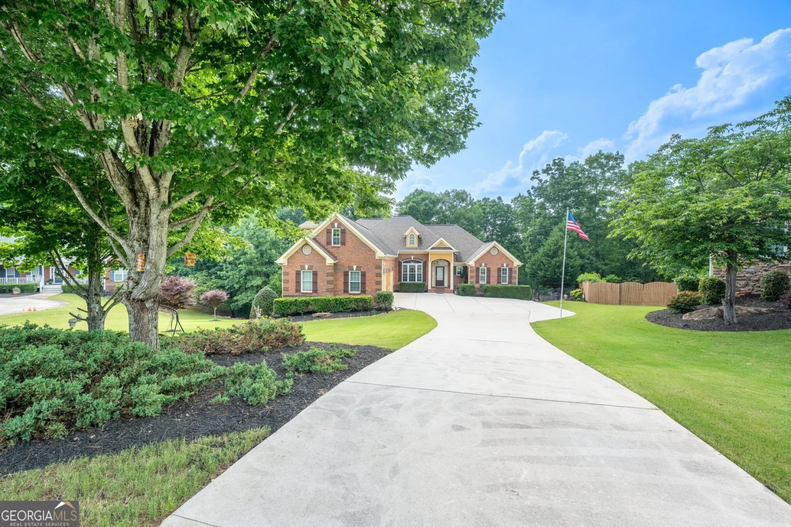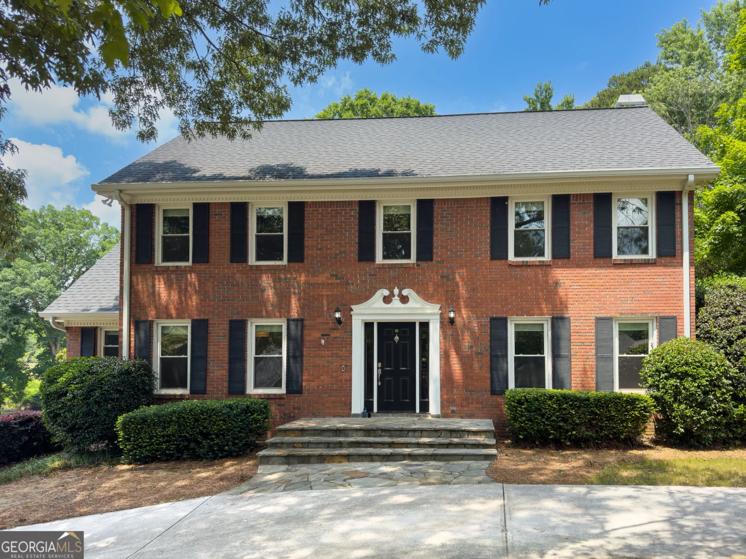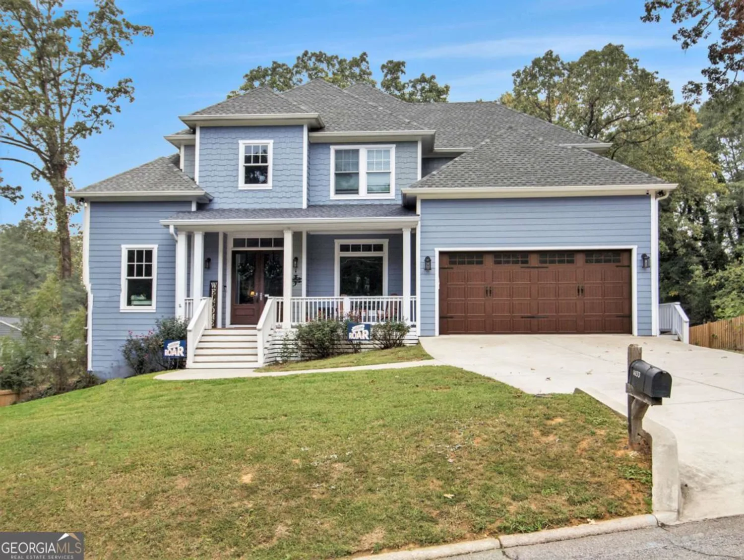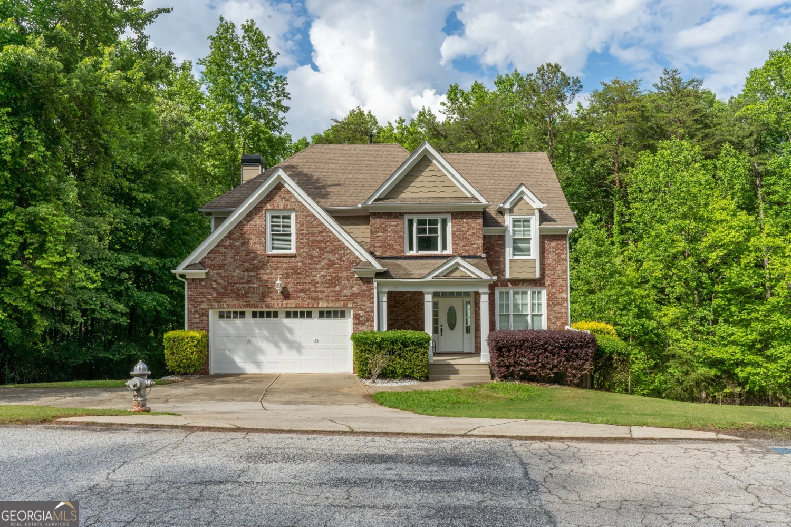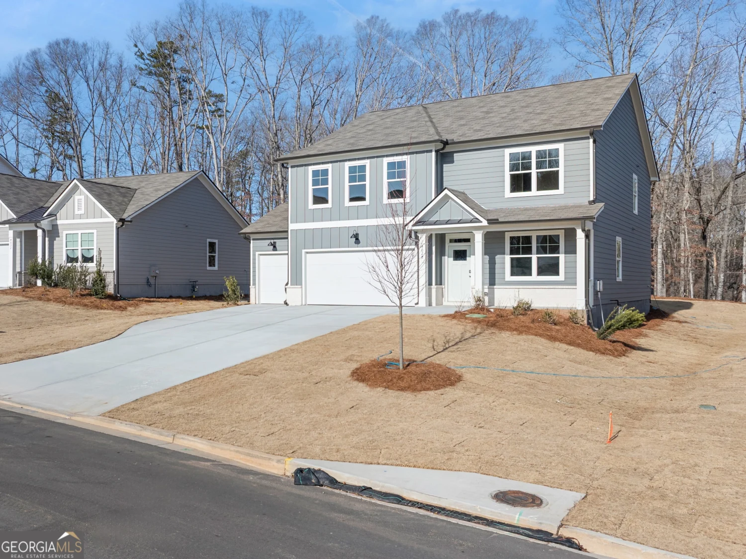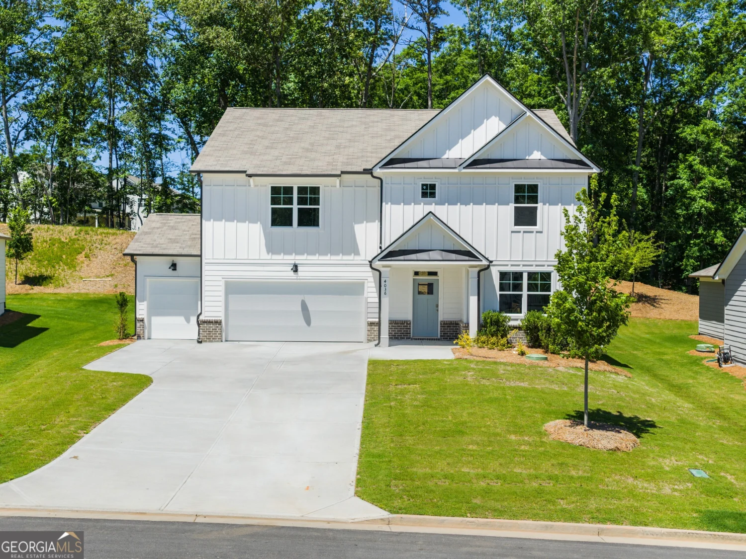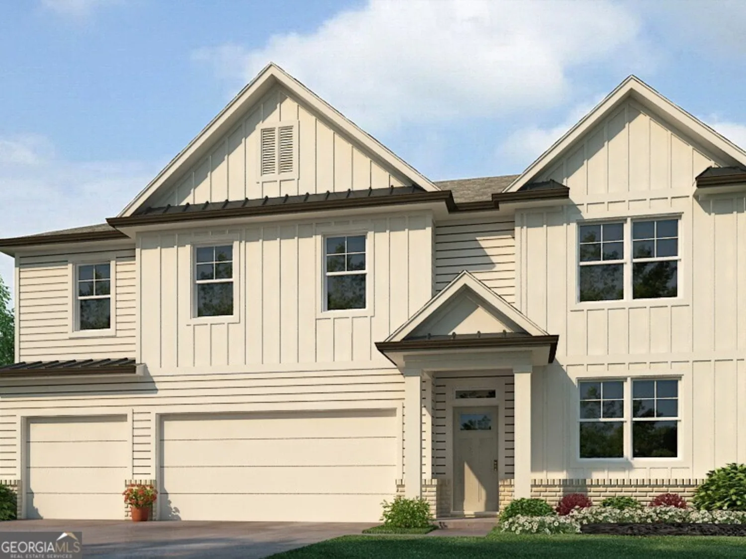5680 mack wayGainesville, GA 30506
5680 mack wayGainesville, GA 30506
Description
FINAL OPPORTUNITY in JULIAN ESATES. New Construction Ranch *No HOA* $10,000 Buyer Incentive * REAL Site-Finished Hardwood Floors * High Ceilings * FINISHED Bonus Room w/ Full Bath. This ranch-style 3-4 Bedroom, 3.5 Bath home is situated on a 1-acre lot in the small 5-lot enclave, Julian Estates in East Forsyth county! The bright open great room features a wood-burning fireplace and double french doors to the expansive covered back patio. A separate Dining Room offers an elegant space to host family & friends. The large kitchen with Quartz Countertops, Stainless Steel Samsung Appliances, a walk-in pantry, kitchen island also features soft-close cabinets and drawers! The owner's suite has private access to the covered back patio, tray ceilings, a Walk-in Tiled, double shower, OVERSIZED primary closet and direct entry to the laundry room. **Notable features include site-finished Hardwood Floors throughout living area, Tiled Shower walls in ALL 3 Bathrooms, Quartz Countertops in bathrooms and kitchen, under mount apron style kitchen sink, soft-close shaker cabinetry, ceiling fans in all bedrooms and back patio, matte black hardware and lighting & plumbing fixtures throughout home, pre-wired for sound system, 8-ft garage doors w/ side entry, L-Shaped Back Patio spanning the back of the home, Garage Workshop w/ double exterior doors, Extra Storage in garage and inside, Rain Bird sprinkler system w/ 4-sides sodded yard, and a 2-10 Home Buyer's warranty. **Conveniently located 5 miles from the intersection of Highways 19 and 53, you're just 10 minutes from essential amenities including shopping, restaurants, and recreation all while surrounded by the natural beauty offered by living in North Georgia near Lake Lanier.
Property Details for 5680 Mack Way
- Subdivision ComplexJulian Estates
- Architectural StyleBrick Front, Craftsman, Ranch, Traditional
- ExteriorOther, Sprinkler System
- Num Of Parking Spaces2
- Parking FeaturesAttached, Garage, Garage Door Opener, Kitchen Level, RV/Boat Parking, Side/Rear Entrance
- Property AttachedYes
LISTING UPDATED:
- StatusActive
- MLS #10536889
- Days on Site4
- Taxes$750 / year
- MLS TypeResidential
- Year Built2025
- Lot Size1.10 Acres
- CountryForsyth
LISTING UPDATED:
- StatusActive
- MLS #10536889
- Days on Site4
- Taxes$750 / year
- MLS TypeResidential
- Year Built2025
- Lot Size1.10 Acres
- CountryForsyth
Building Information for 5680 Mack Way
- StoriesOne and One Half
- Year Built2025
- Lot Size1.1000 Acres
Payment Calculator
Term
Interest
Home Price
Down Payment
The Payment Calculator is for illustrative purposes only. Read More
Property Information for 5680 Mack Way
Summary
Location and General Information
- Community Features: None
- Directions: Use 5640 Julian Rd. Gainesville, GA 30506 for GPS directions to Julian Estates. From Hwy 19 N, turn right on Dawson Forest Rd E, At the traffic circle take the first exit, continue on Hwy 53 E. Turn left onto Julian Rd, turn right onto Mack Way. Homesite #2 is the second homesite on the right.
- Coordinates: 34.312,-83.993234
School Information
- Elementary School: Chattahoochee
- Middle School: Little Mill
- High School: East Forsyth
Taxes and HOA Information
- Parcel Number: 302 087
- Tax Year: 2024
- Association Fee Includes: None
- Tax Lot: 2
Virtual Tour
Parking
- Open Parking: No
Interior and Exterior Features
Interior Features
- Cooling: Ceiling Fan(s), Central Air, Electric
- Heating: Central, Electric, Zoned
- Appliances: Cooktop, Dishwasher, Double Oven, Electric Water Heater, Microwave, Oven, Stainless Steel Appliance(s)
- Basement: None
- Fireplace Features: Family Room
- Flooring: Carpet, Hardwood, Tile
- Interior Features: Beamed Ceilings, Double Vanity, High Ceilings, Master On Main Level, Split Bedroom Plan, Tile Bath, Tray Ceiling(s), Walk-In Closet(s)
- Levels/Stories: One and One Half
- Window Features: Double Pane Windows
- Kitchen Features: Kitchen Island, Solid Surface Counters, Walk-in Pantry
- Foundation: Slab
- Main Bedrooms: 3
- Total Half Baths: 1
- Bathrooms Total Integer: 4
- Main Full Baths: 2
- Bathrooms Total Decimal: 3
Exterior Features
- Construction Materials: Brick, Other
- Patio And Porch Features: Patio
- Roof Type: Composition
- Security Features: Carbon Monoxide Detector(s), Smoke Detector(s)
- Laundry Features: Mud Room, Other
- Pool Private: No
Property
Utilities
- Sewer: Septic Tank
- Utilities: Cable Available, Electricity Available, Phone Available, Underground Utilities, Water Available
- Water Source: Public
Property and Assessments
- Home Warranty: Yes
- Property Condition: New Construction
Green Features
Lot Information
- Above Grade Finished Area: 2950
- Common Walls: No Common Walls
- Lot Features: Cul-De-Sac
Multi Family
- Number of Units To Be Built: Square Feet
Rental
Rent Information
- Land Lease: Yes
- Occupant Types: Vacant
Public Records for 5680 Mack Way
Tax Record
- 2024$750.00 ($62.50 / month)
Home Facts
- Beds4
- Baths3
- Total Finished SqFt2,950 SqFt
- Above Grade Finished2,950 SqFt
- StoriesOne and One Half
- Lot Size1.1000 Acres
- StyleSingle Family Residence
- Year Built2025
- APN302 087
- CountyForsyth
- Fireplaces1


