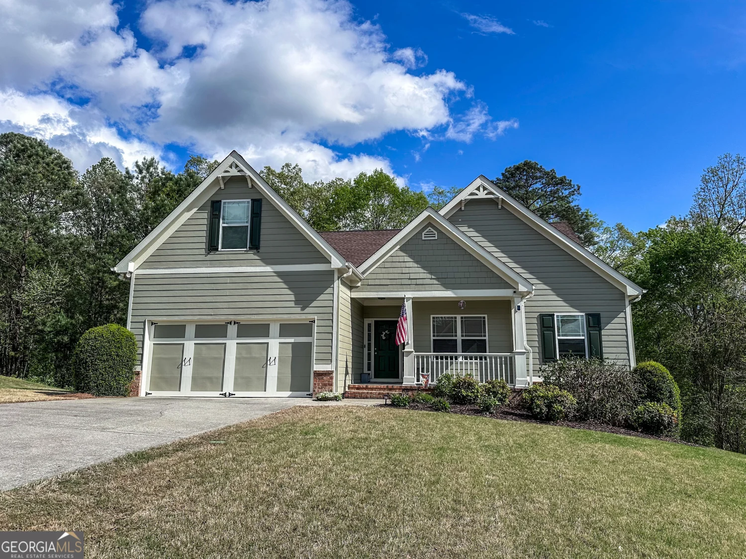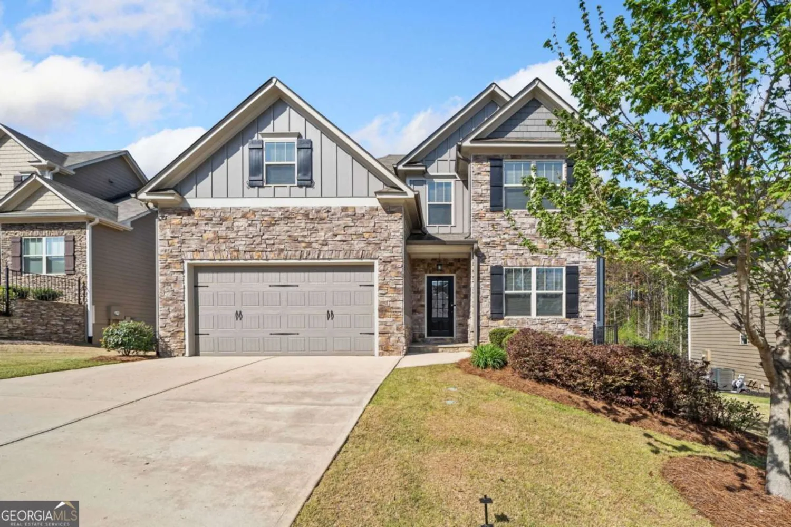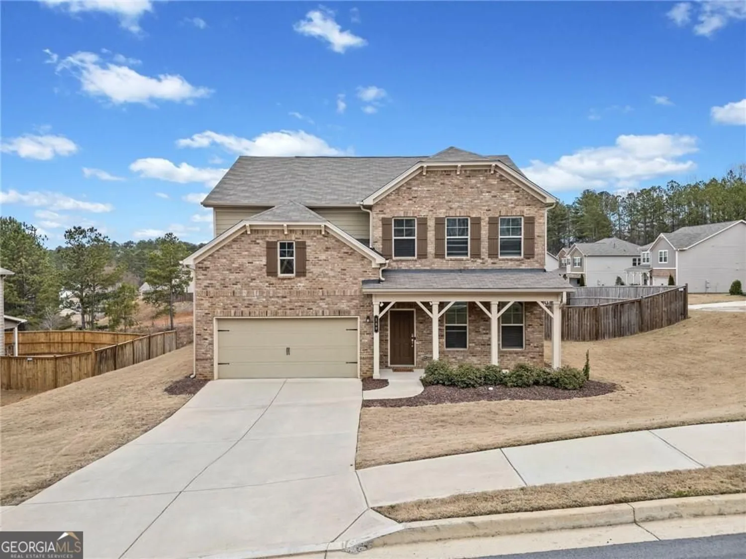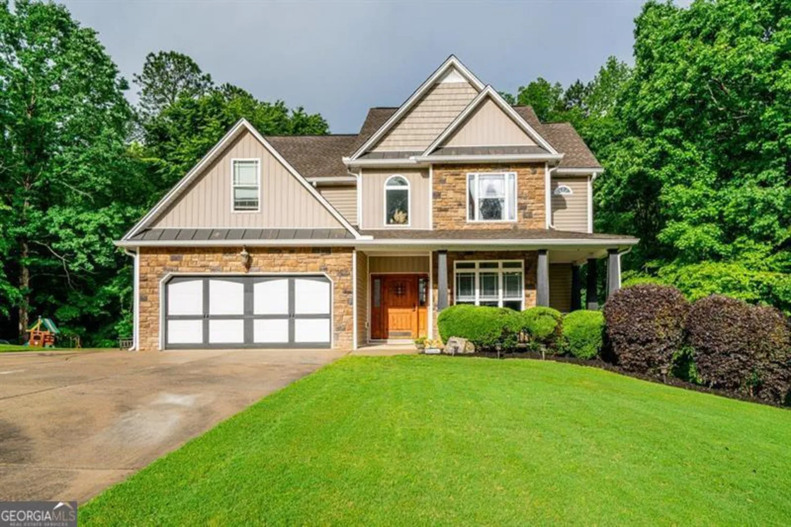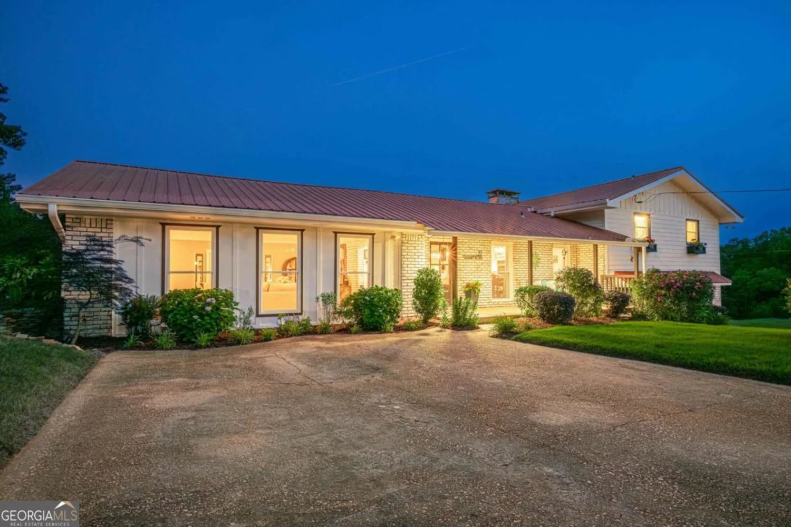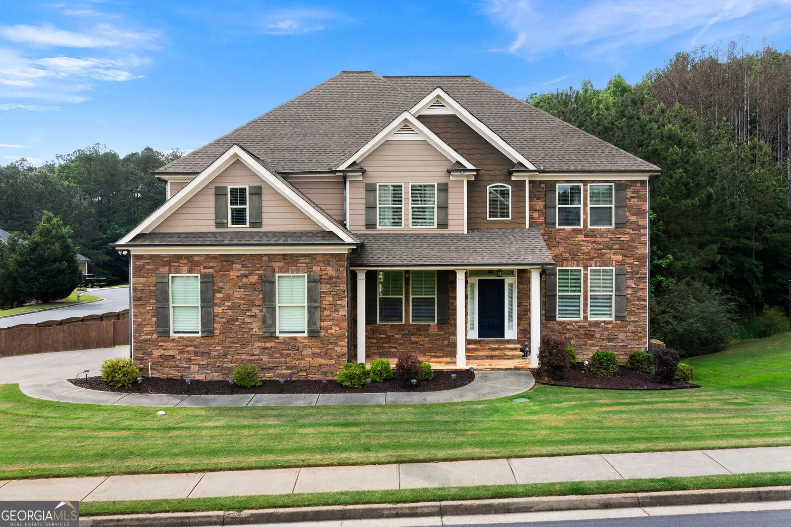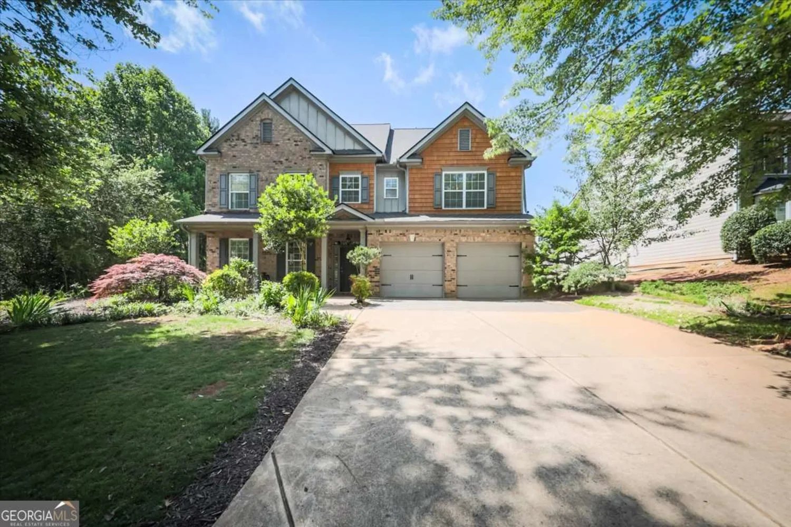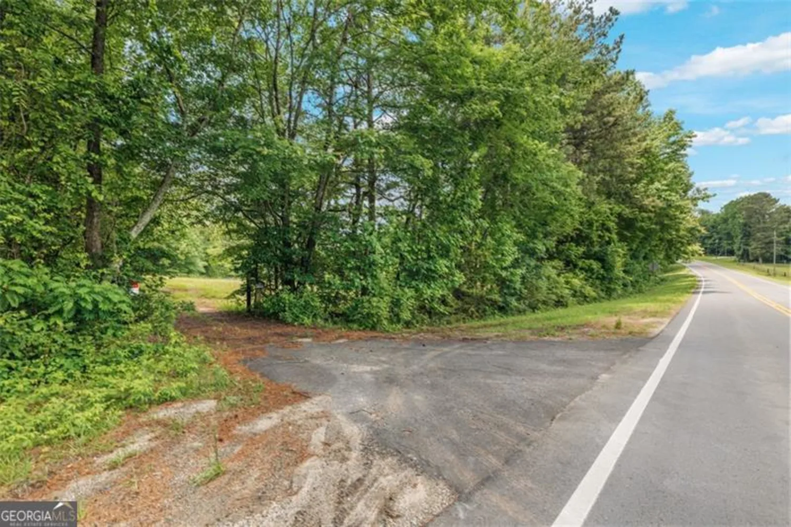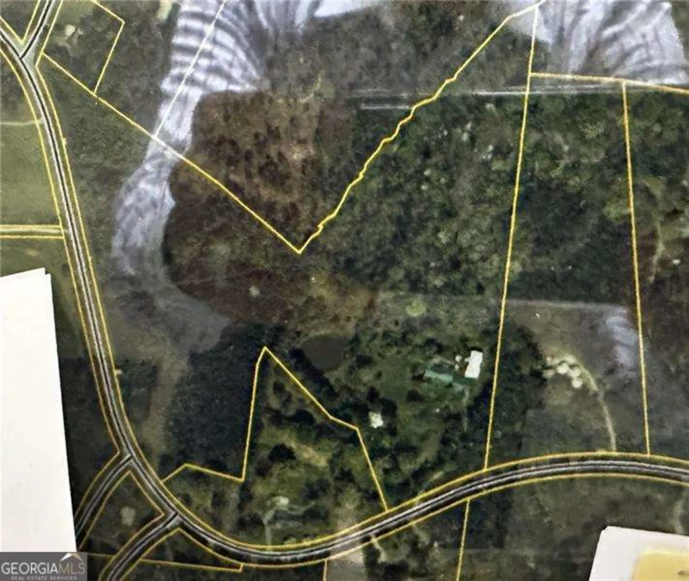48 violet laneDallas, GA 30132
48 violet laneDallas, GA 30132
Description
Welcome Home! This Natures Walk at Seven Hills traditional style home offers more than you can imagine! This craftsman style dream offers six bedrooms and five full baths PLUS A FULL FINISHED BASEMENT! Curb appeal galore and once entering enjoy your open concept living area overflowing with natural light and neutral tones throughout. Nestle in front of your stone fireplace and enjoy your favorite show or music from your family room with custom built ins! Flowing into your incredible kitchen with lovely island and breakfast area. Kitchen complete with a full sized pantry, granite countertops, shaker cabinets & stainless steel appliances. Head outside to your incredible covered porch and have your morning coffee or take in a game with your favorite beverage! Main floor also offers FULL GUEST SUITE AND FULL BATH - perfect for extended family or home office (current use). Formal living room and dining room with custom touches adorn this space as well. Head upstairs to find FIVE FULL BEDROOMS AND THREE FULL BATHS! The primary bedroom offers an elegant trey ceiling, built in cabinetry perfect for a coffee bar, a walk in closet, and an oversized bathroom with dual vanity, a soaking tub, and a stand alone shower. Two other large bedrooms are joined by an awesome jack and jill bathroom. One suite offers its own private bath the while the final secondary bedroom is perfect for a gaming room, nursery or of course the 5th bedroom . Now let's head to the full finished basement! Let's start in the exercise/gaming room which is perfect for your 6th bedroom - closet EASY to add - make sure you see the full bath here too! Head to the Entertainer's Delight room with wet bar, full media room and game room ! Talk about fun summer nights! Take in the 2nd covered patio out back and enjoy breathtaking sunsets. There is also a large unfinished space for all of your storage needs! Seven Hills subdivision offers resort style amenities including yet not limited to - a Junior Olympic sized swimming pool, tennis, volleyball, and basketball courts, a splash pad, a dog park, clubhouse, playground, picnic pavilion, and hiking and biking trails throughout the community. Hurry this one won't last long!
Property Details for 48 Violet Lane
- Subdivision ComplexSeven Hills
- Architectural StyleTraditional
- Num Of Parking Spaces2
- Parking FeaturesAttached, Garage, Kitchen Level
- Property AttachedNo
LISTING UPDATED:
- StatusActive
- MLS #10535293
- Days on Site0
- Taxes$4,910 / year
- HOA Fees$800 / month
- MLS TypeResidential
- Year Built2019
- Lot Size0.36 Acres
- CountryPaulding
LISTING UPDATED:
- StatusActive
- MLS #10535293
- Days on Site0
- Taxes$4,910 / year
- HOA Fees$800 / month
- MLS TypeResidential
- Year Built2019
- Lot Size0.36 Acres
- CountryPaulding
Building Information for 48 Violet Lane
- StoriesTwo
- Year Built2019
- Lot Size0.3600 Acres
Payment Calculator
Term
Interest
Home Price
Down Payment
The Payment Calculator is for illustrative purposes only. Read More
Property Information for 48 Violet Lane
Summary
Location and General Information
- Community Features: Clubhouse, Park, Playground, Pool, Sidewalks, Street Lights, Tennis Court(s)
- Directions: From Cedarcrest Rd, turn on Seven Hills Blvd, right on Naturewalk Pkwy, right on Riverwalk Manor Dr, left on Violet Lane.
- Coordinates: 34.029613,-84.801833
School Information
- Elementary School: Floyd L Shelton
- Middle School: McClure
- High School: North Paulding
Taxes and HOA Information
- Parcel Number: 85462
- Tax Year: 2024
- Association Fee Includes: Swimming, Tennis
Virtual Tour
Parking
- Open Parking: No
Interior and Exterior Features
Interior Features
- Cooling: Ceiling Fan(s), Central Air, Electric, Zoned
- Heating: Forced Air, Natural Gas
- Appliances: Dishwasher, Disposal, Microwave, Oven/Range (Combo), Stainless Steel Appliance(s)
- Basement: Daylight, Finished, Full
- Fireplace Features: Family Room, Gas Log
- Flooring: Carpet, Hardwood
- Interior Features: Double Vanity, Separate Shower, Soaking Tub, Tray Ceiling(s), Walk-In Closet(s), Wet Bar
- Levels/Stories: Two
- Kitchen Features: Breakfast Area, Breakfast Bar, Pantry, Solid Surface Counters
- Main Bedrooms: 1
- Bathrooms Total Integer: 5
- Main Full Baths: 1
- Bathrooms Total Decimal: 5
Exterior Features
- Construction Materials: Concrete, Other
- Fencing: Back Yard, Fenced
- Patio And Porch Features: Deck, Patio, Porch
- Roof Type: Composition
- Laundry Features: Upper Level
- Pool Private: No
Property
Utilities
- Sewer: Public Sewer
- Utilities: Cable Available, Electricity Available, Natural Gas Available, Phone Available, Sewer Available, Underground Utilities, Water Available
- Water Source: Public
Property and Assessments
- Home Warranty: Yes
- Property Condition: Resale
Green Features
Lot Information
- Above Grade Finished Area: 3638
- Lot Features: Other
Multi Family
- Number of Units To Be Built: Square Feet
Rental
Rent Information
- Land Lease: Yes
Public Records for 48 Violet Lane
Tax Record
- 2024$4,910.00 ($409.17 / month)
Home Facts
- Beds6
- Baths5
- Total Finished SqFt3,638 SqFt
- Above Grade Finished3,638 SqFt
- StoriesTwo
- Lot Size0.3600 Acres
- StyleSingle Family Residence
- Year Built2019
- APN85462
- CountyPaulding
- Fireplaces1


