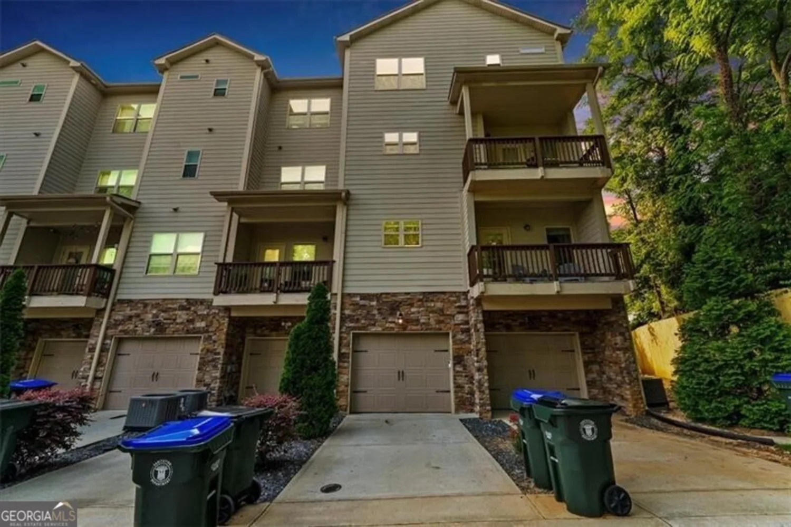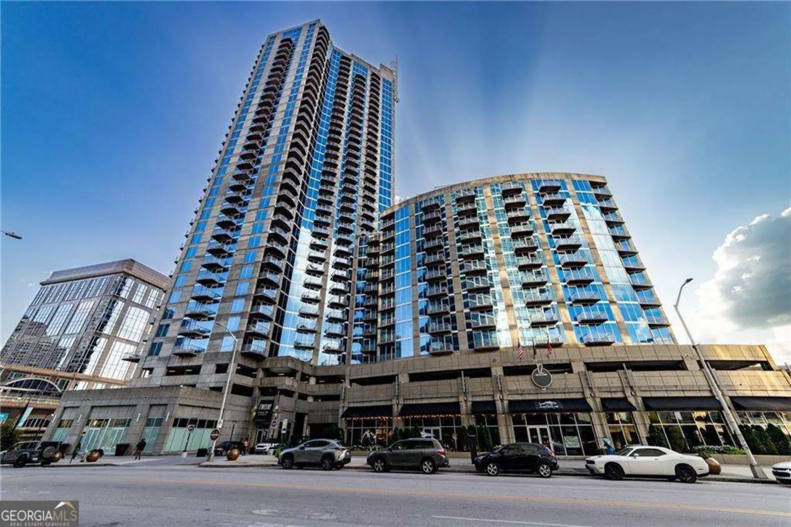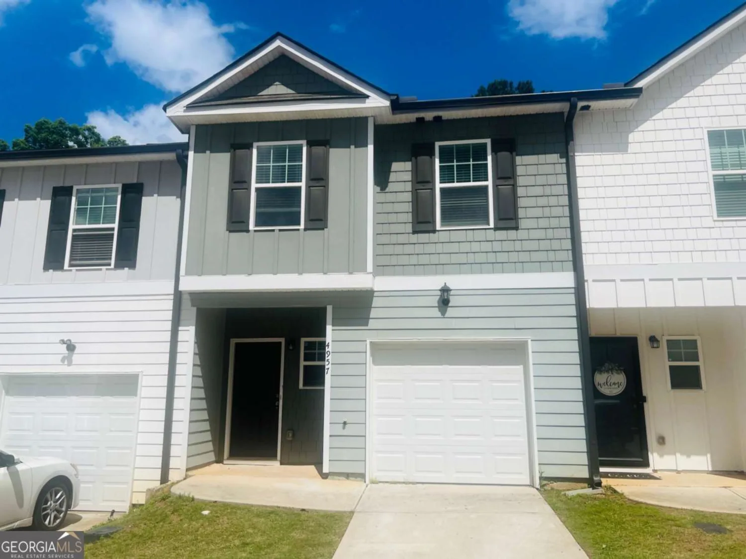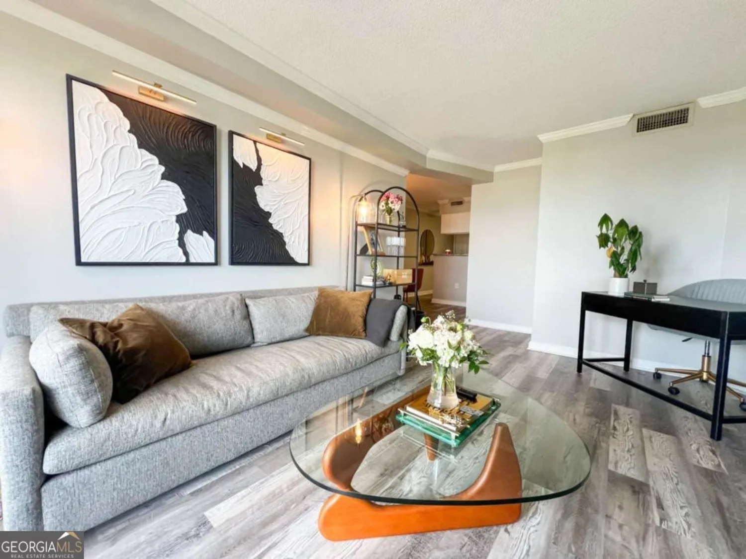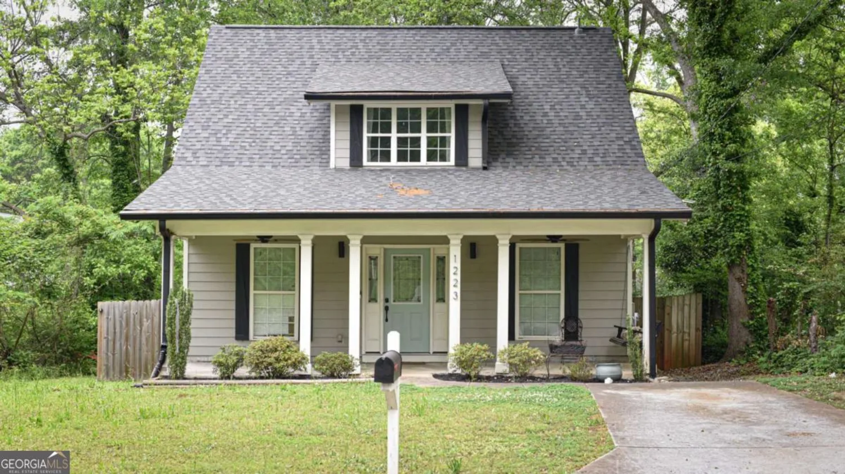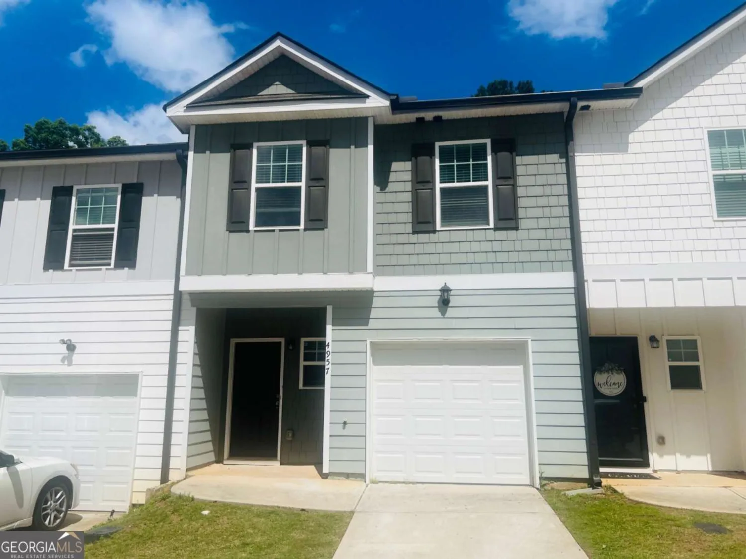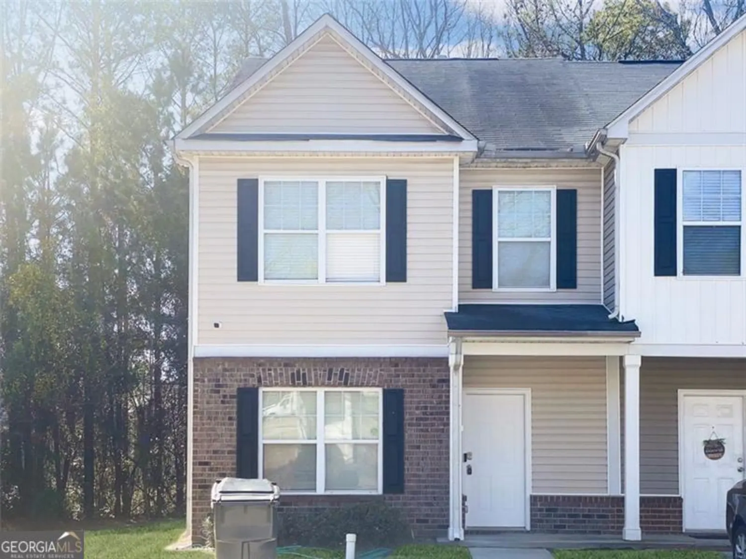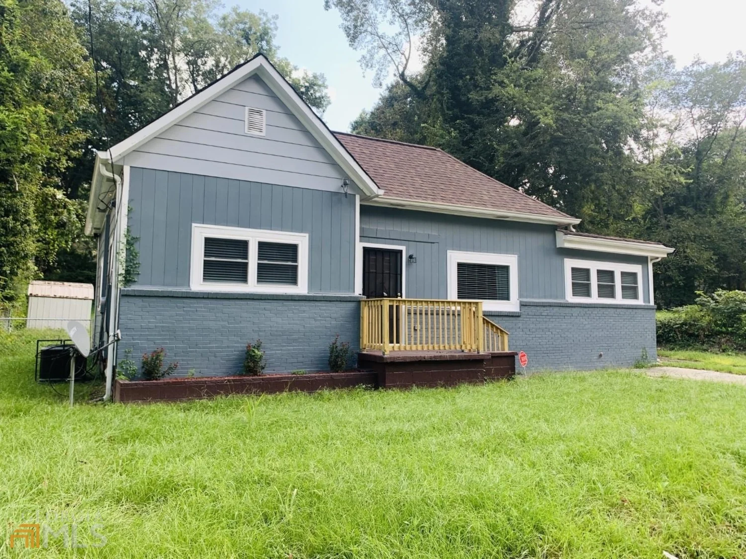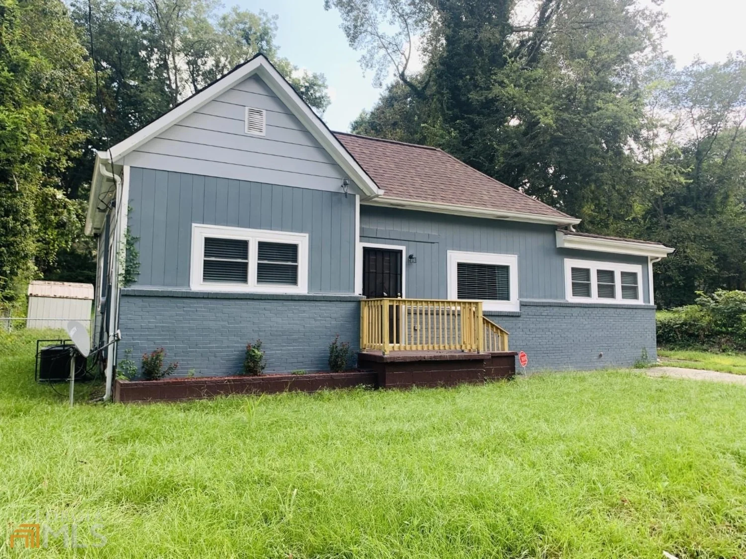5559 glenridge drive 2408Atlanta, GA 30342
5559 glenridge drive 2408Atlanta, GA 30342
Description
Come Make this Renovated 2/2 Condo ITP Home. Gated Community. Complete Open Floor Plan. Features Hardwood Floors throughout. Large Kitchen w/ White Shaker Cabinets, Granite CounterTops & SS Appliances. Large Master Bedroom w/ Walk-In Closet, Custom Master Shower & Vanity. Large Supporting Bedroom w/ Custom Bath. Unit comes with 1 Deeded Garage Parking Spot and First Come First Serve Guest Parking Spots. Amenities include Pool & Fitness Room. Restaurants/ Shopping 1 block away. Mins. to Buckhead, Prado, Perimeter Mall, Hwy 400 & 285. Washer and Dryer Included
Property Details for 5559 Glenridge Drive 2408
- Subdivision ComplexCarlyle Ridge
- Architectural StyleBrick 4 Side
- ExteriorBalcony, Other
- Num Of Parking Spaces1
- Parking FeaturesAssigned, Garage
- Property AttachedYes
LISTING UPDATED:
- StatusActive
- MLS #10535459
- Days on Site0
- MLS TypeResidential Lease
- Year Built2000
- CountryFulton
LISTING UPDATED:
- StatusActive
- MLS #10535459
- Days on Site0
- MLS TypeResidential Lease
- Year Built2000
- CountryFulton
Building Information for 5559 Glenridge Drive 2408
- StoriesOne
- Year Built2000
- Lot Size0.0280 Acres
Payment Calculator
Term
Interest
Home Price
Down Payment
The Payment Calculator is for illustrative purposes only. Read More
Property Information for 5559 Glenridge Drive 2408
Summary
Location and General Information
- Community Features: Fitness Center, Gated, Pool, Sidewalks, Near Public Transport, Walk To Schools, Near Shopping
- Directions: GA 400 to Glenridge, then west about two miles on the left. Turn onto Royervista. Complex entrance is on the right or GPS
- Coordinates: 33.906057,-84.367204
School Information
- Elementary School: High Point
- Middle School: Ridgeview
- High School: Riverwood
Taxes and HOA Information
- Parcel Number: 17 003800010975
- Association Fee Includes: None
Virtual Tour
Parking
- Open Parking: No
Interior and Exterior Features
Interior Features
- Cooling: Ceiling Fan(s), Central Air
- Heating: Central, Electric, Heat Pump
- Appliances: Dishwasher, Disposal, Dryer, Electric Water Heater, Microwave, Refrigerator, Washer
- Basement: None
- Fireplace Features: Gas Log, Gas Starter, Living Room
- Flooring: Hardwood, Other
- Interior Features: Master On Main Level, Other, Roommate Plan, Walk-In Closet(s)
- Levels/Stories: One
- Window Features: Double Pane Windows
- Kitchen Features: Breakfast Area, Pantry
- Main Bedrooms: 2
- Bathrooms Total Integer: 2
- Main Full Baths: 2
- Bathrooms Total Decimal: 2
Exterior Features
- Construction Materials: Stucco
- Roof Type: Composition
- Security Features: Carbon Monoxide Detector(s), Fire Sprinkler System, Smoke Detector(s)
- Laundry Features: In Kitchen
- Pool Private: No
Property
Utilities
- Sewer: Public Sewer
- Utilities: Cable Available, Electricity Available, High Speed Internet, Natural Gas Available, Phone Available, Sewer Available, Underground Utilities, Water Available
- Water Source: Public
Property and Assessments
- Home Warranty: No
- Property Condition: Resale
Green Features
Lot Information
- Above Grade Finished Area: 1275
- Common Walls: No One Above
- Lot Features: Level
Multi Family
- # Of Units In Community: 2408
- Number of Units To Be Built: Square Feet
Rental
Rent Information
- Land Lease: No
Public Records for 5559 Glenridge Drive 2408
Home Facts
- Beds2
- Baths2
- Total Finished SqFt1,275 SqFt
- Above Grade Finished1,275 SqFt
- StoriesOne
- Lot Size0.0280 Acres
- StyleCondominium
- Year Built2000
- APN17 003800010975
- CountyFulton
- Fireplaces1


