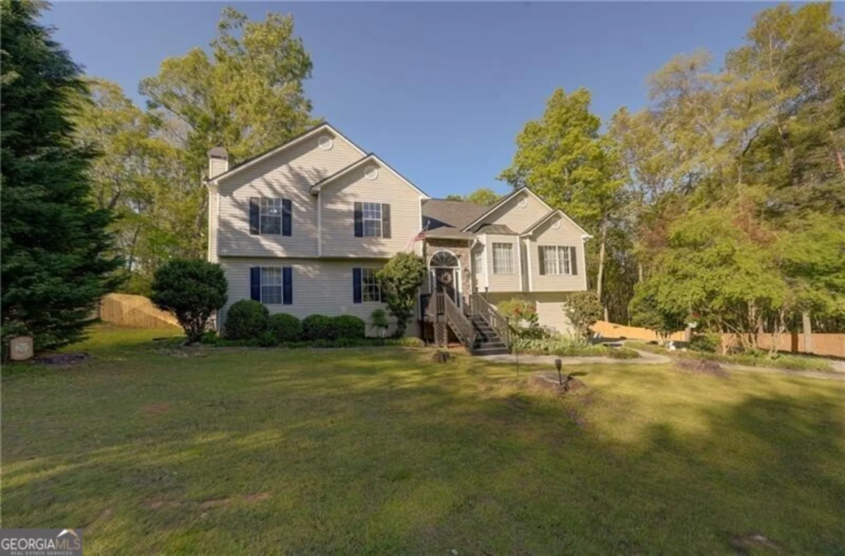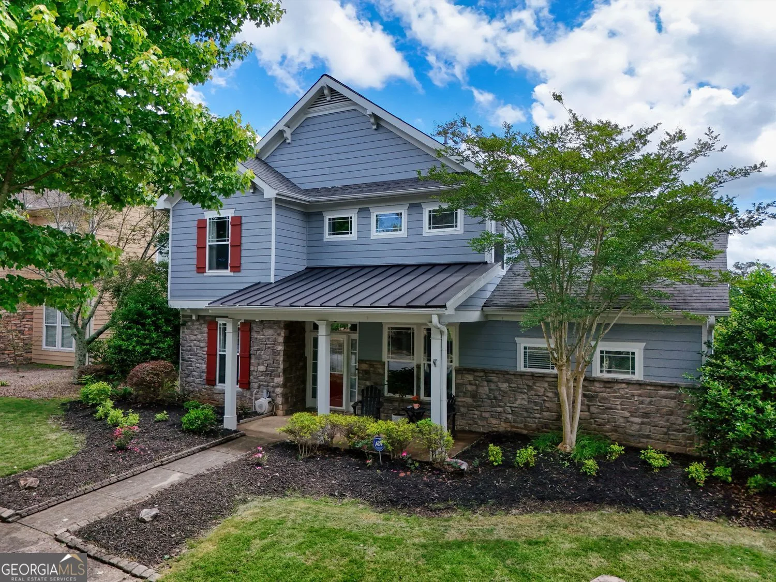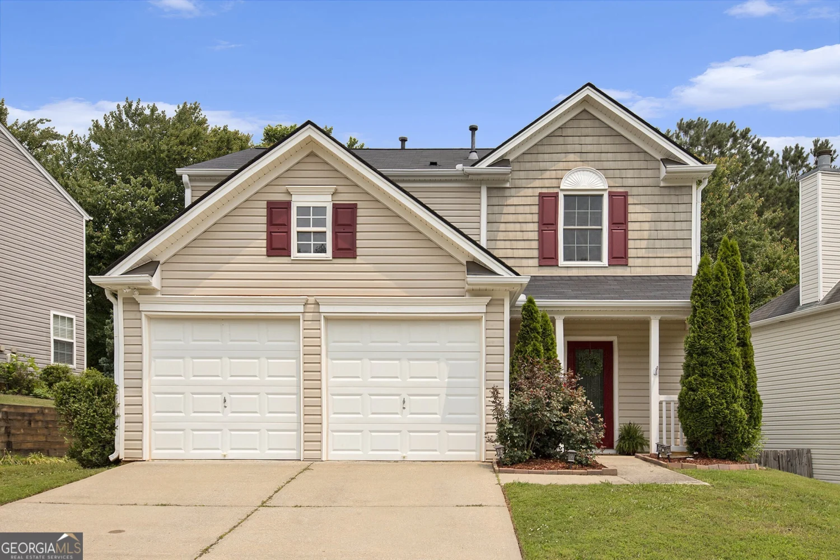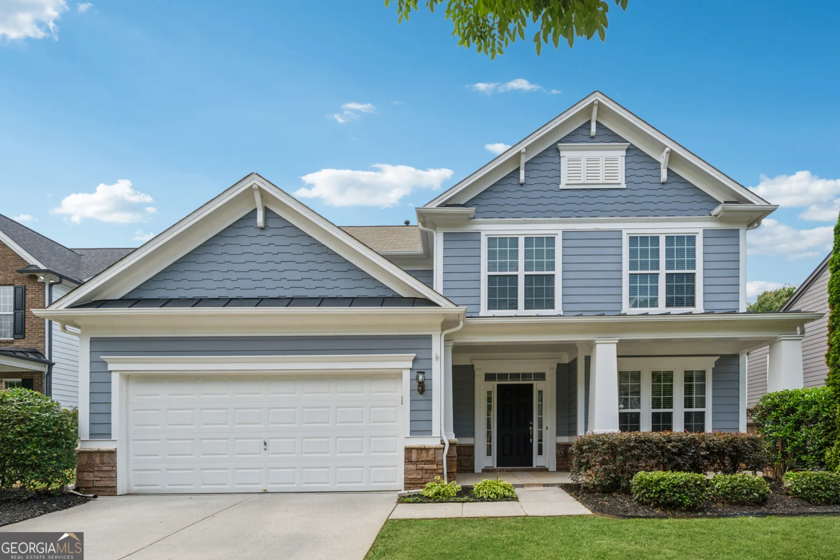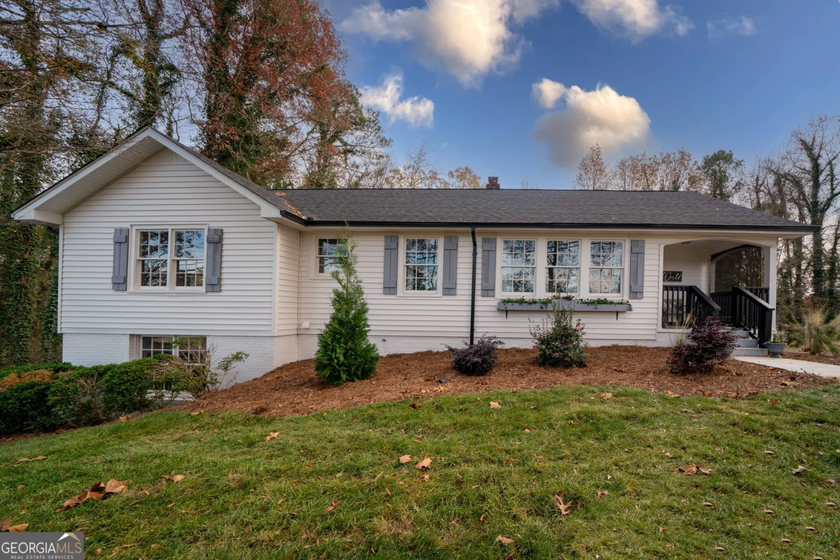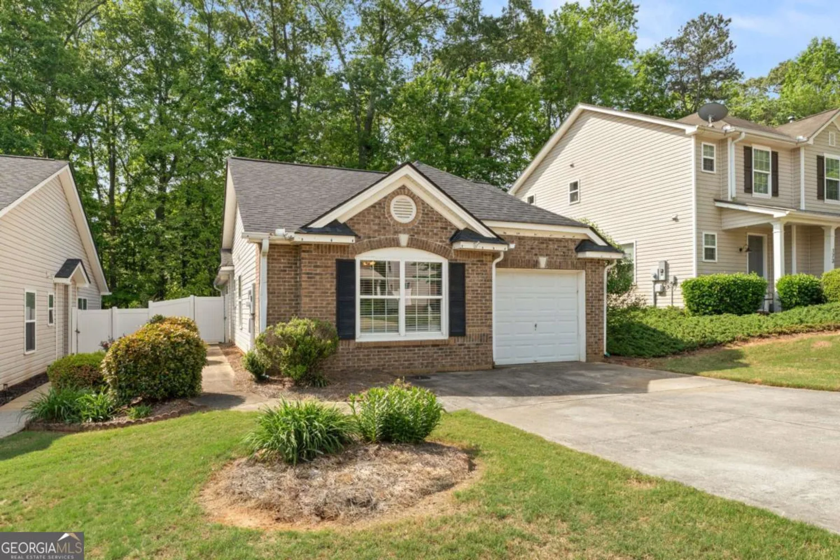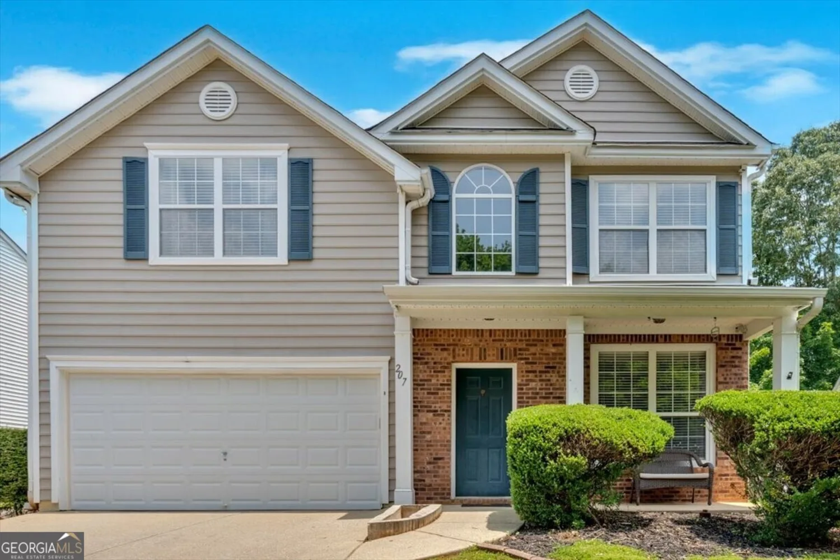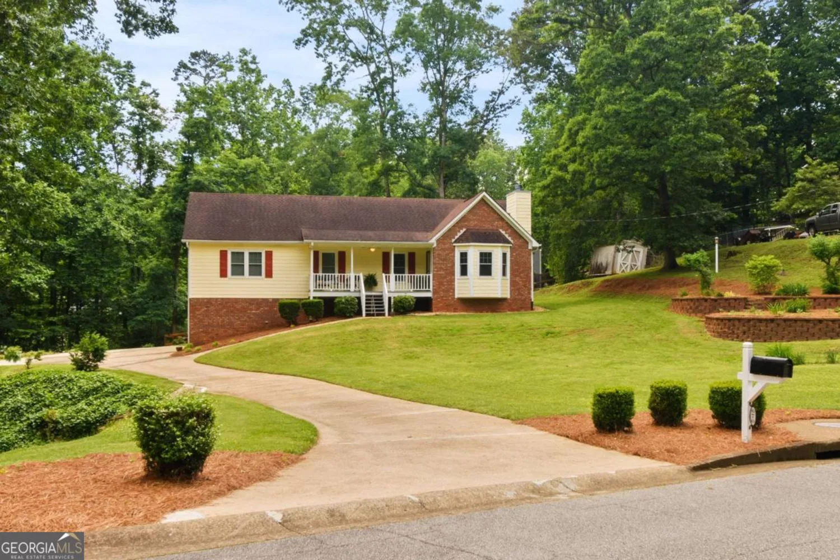1960 york driveCanton, GA 30114
1960 york driveCanton, GA 30114
Description
If you're looking for easy one-level living on a full acre with no HOA, this is the home for you. Just 1.5 years old and barely lived in, this home offers high-end finishes typically found in much more expensive properties. The open floor plan features a spacious family room and a stylish kitchen with granite countertops, a striking brick backsplash, stainless steel appliances, and direct access to a screened rear porch that overlooks a lush, private backyard. The large primary suite includes a walk-in shower and a generous closet, while luxury vinyl plank flooring runs throughout the home for low-maintenance, modern living. The oversized one-car garage includes a large storage closet/workshop area for added functionality. Enjoy peaceful mornings on the front porch and appreciate the charming 3-board black fencing that frames both the front and back yards. Convenient location less than 5 minutes to HWY 575. Move-in ready and packed with value-don't miss this opportunity!
Property Details for 1960 York Drive
- Subdivision ComplexNone 1 Acre
- Architectural StyleRanch
- Num Of Parking Spaces1
- Parking FeaturesAttached, Garage, Garage Door Opener, Kitchen Level
- Property AttachedYes
- Waterfront FeaturesNo Dock Or Boathouse
LISTING UPDATED:
- StatusActive
- MLS #10535631
- Days on Site1
- Taxes$3,572 / year
- MLS TypeResidential
- Year Built2023
- Lot Size1.00 Acres
- CountryCherokee
LISTING UPDATED:
- StatusActive
- MLS #10535631
- Days on Site1
- Taxes$3,572 / year
- MLS TypeResidential
- Year Built2023
- Lot Size1.00 Acres
- CountryCherokee
Building Information for 1960 York Drive
- StoriesOne
- Year Built2023
- Lot Size1.0000 Acres
Payment Calculator
Term
Interest
Home Price
Down Payment
The Payment Calculator is for illustrative purposes only. Read More
Property Information for 1960 York Drive
Summary
Location and General Information
- Community Features: None
- Directions: HWY 575 N take Exit 20 Riverstone Pkwy go right off the exit and follow to York Dr on the Right home is on the left.
- Coordinates: 34.267942,-84.454491
School Information
- Elementary School: Hasty
- Middle School: Teasley
- High School: Cherokee
Taxes and HOA Information
- Parcel Number: 14N21A 010 A
- Tax Year: 2024
- Association Fee Includes: None
- Tax Lot: 0
Virtual Tour
Parking
- Open Parking: No
Interior and Exterior Features
Interior Features
- Cooling: Ceiling Fan(s), Central Air, Electric
- Heating: Central, Electric, Heat Pump
- Appliances: Electric Water Heater, Microwave, Oven/Range (Combo)
- Basement: None
- Flooring: Vinyl
- Interior Features: Master On Main Level, Walk-In Closet(s)
- Levels/Stories: One
- Window Features: Double Pane Windows
- Kitchen Features: Breakfast Bar, Solid Surface Counters
- Foundation: Slab
- Main Bedrooms: 2
- Bathrooms Total Integer: 2
- Main Full Baths: 2
- Bathrooms Total Decimal: 2
Exterior Features
- Accessibility Features: Accessible Doors, Accessible Entrance
- Construction Materials: Concrete
- Fencing: Fenced, Wood
- Patio And Porch Features: Porch, Screened
- Roof Type: Composition
- Security Features: Smoke Detector(s)
- Laundry Features: In Hall
- Pool Private: No
- Other Structures: Outbuilding
Property
Utilities
- Sewer: Septic Tank
- Utilities: Cable Available, Electricity Available, High Speed Internet, Phone Available, Water Available
- Water Source: Public
- Electric: 220 Volts
Property and Assessments
- Home Warranty: Yes
- Property Condition: Resale
Green Features
Lot Information
- Common Walls: No Common Walls
- Lot Features: Level, Private
- Waterfront Footage: No Dock Or Boathouse
Multi Family
- Number of Units To Be Built: Square Feet
Rental
Rent Information
- Land Lease: Yes
Public Records for 1960 York Drive
Tax Record
- 2024$3,572.00 ($297.67 / month)
Home Facts
- Beds2
- Baths2
- Total Finished SqFt1,212 SqFt
- Below Grade Finished1,212 SqFt
- StoriesOne
- Lot Size1.0000 Acres
- StyleSingle Family Residence
- Year Built2023
- APN14N21A 010 A
- CountyCherokee



