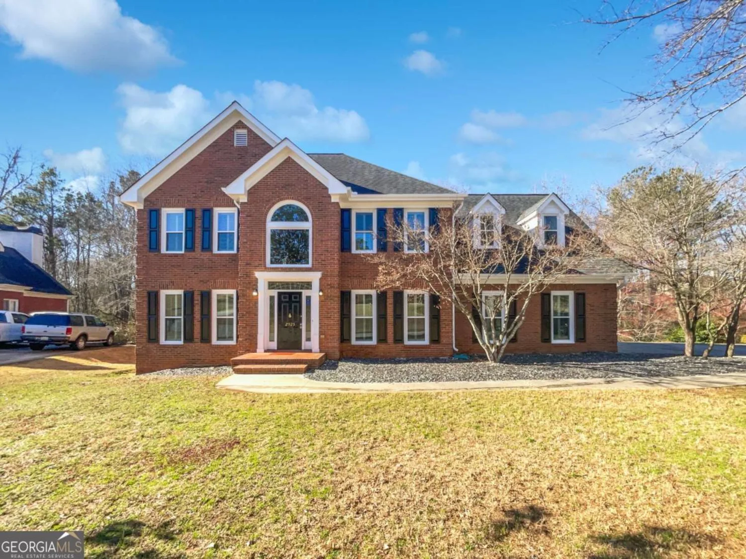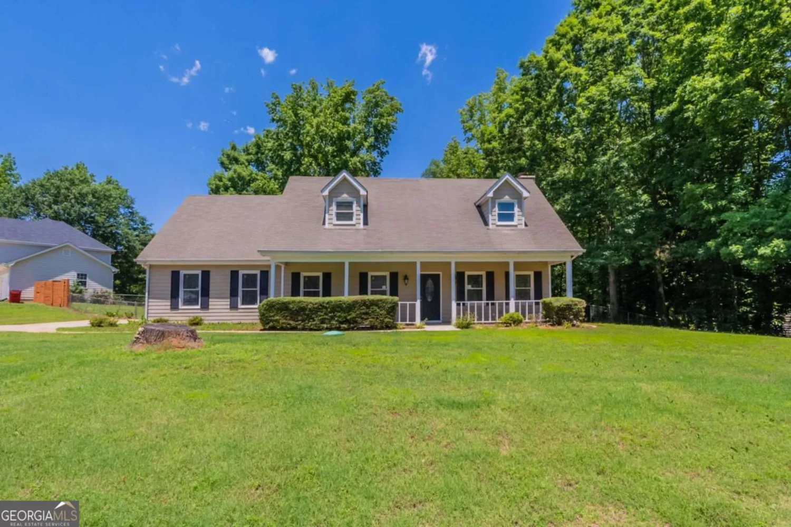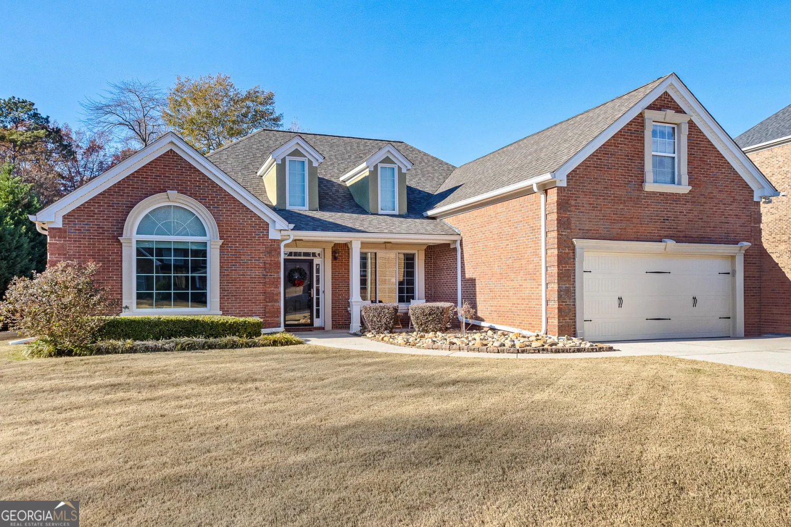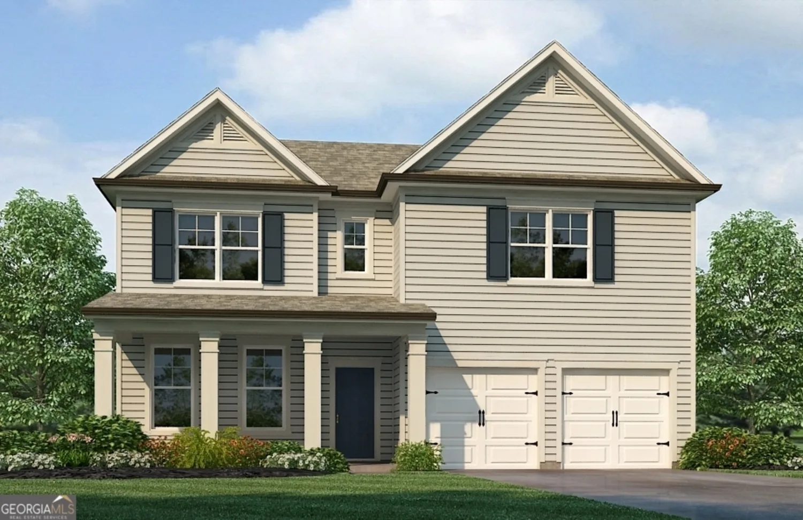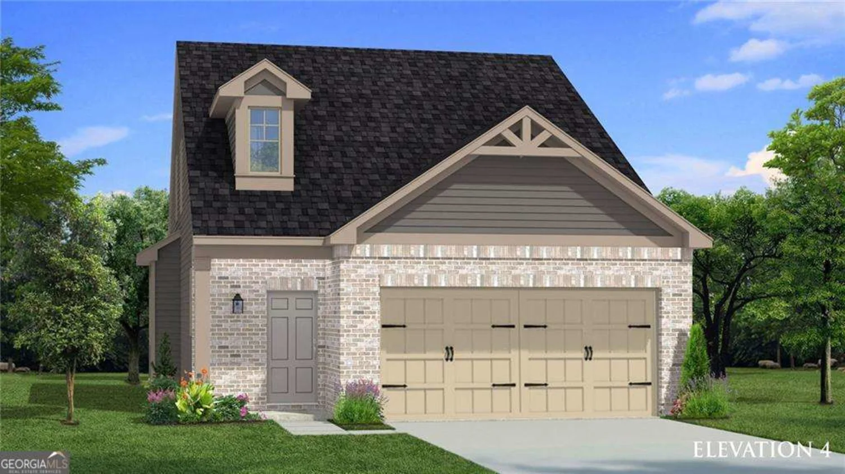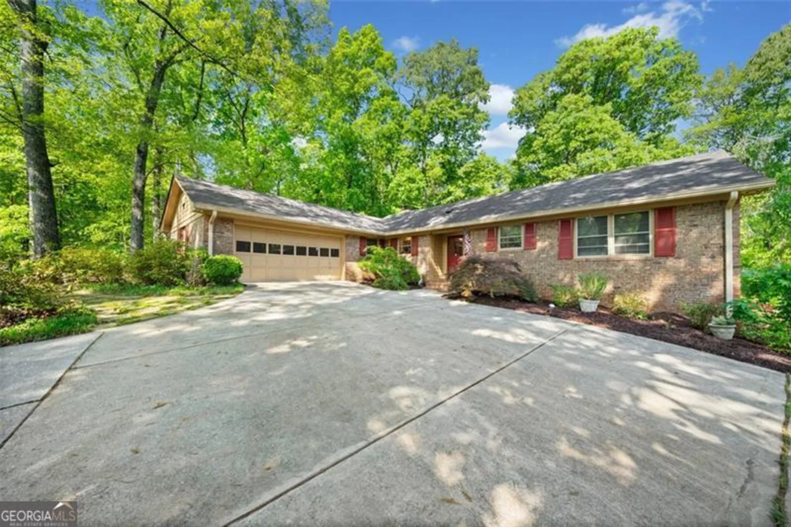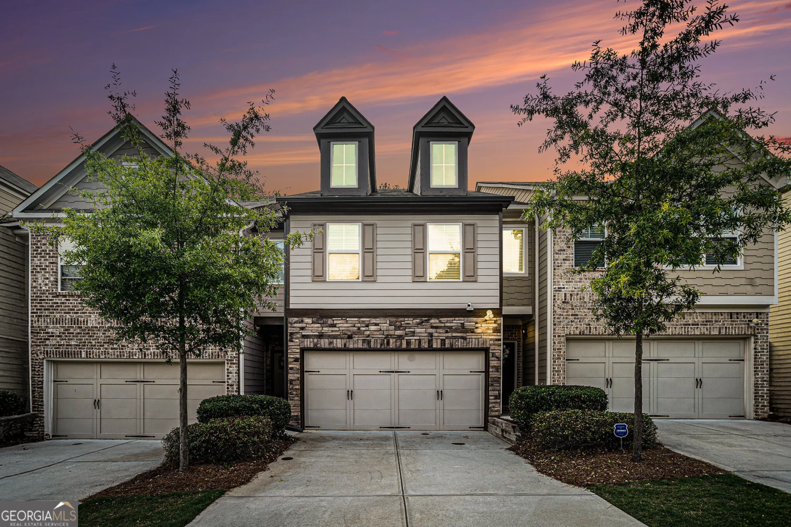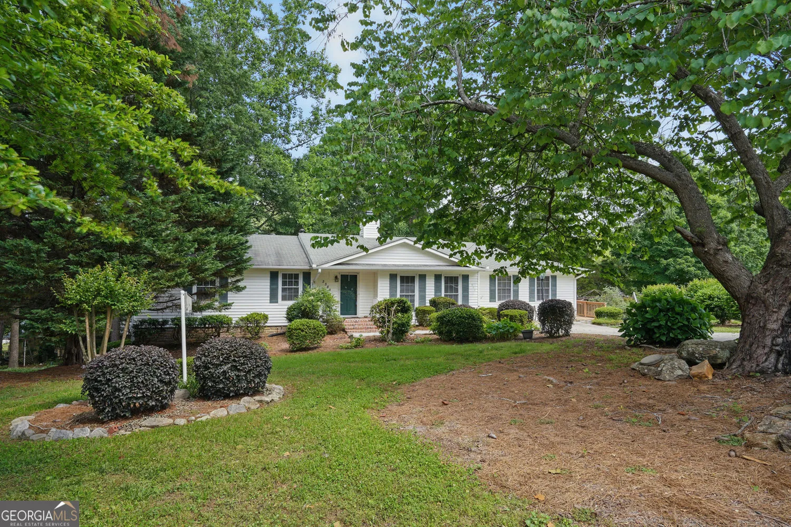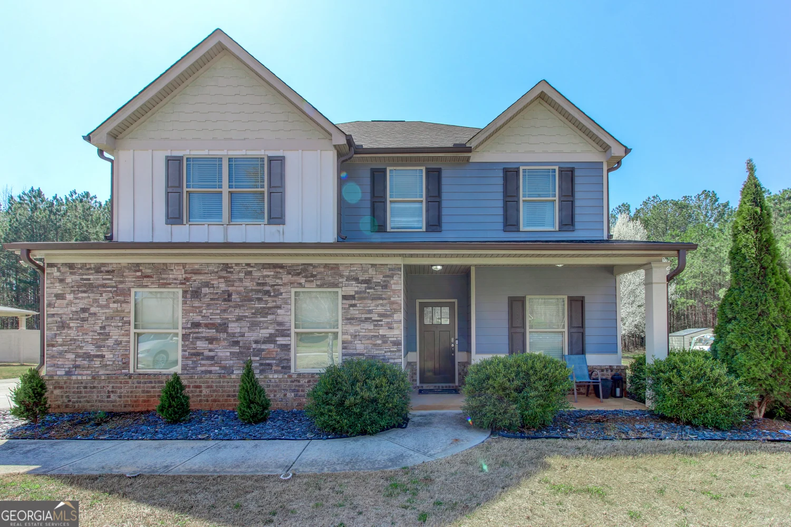1236 saxony drive seConyers, GA 30013
1236 saxony drive seConyers, GA 30013
Description
This spacious three-sided brick home is perfect for a growing family, ideally located in a convenient Conyers neighborhood close to schools, parks, and shopping. The main level offers a flexible bedroom and full bathroom-ideal for guests, in-laws, or a home office. The separate living room features soaring ceilings and provides a welcoming space for gatherings. Upstairs, you'll find four large bedrooms-all with walk-in closets-two full bathrooms, and a spacious loft that's perfect for a playroom, homework station, or cozy media area. The large backyard offers plenty of room for kids to play and family barbecues, making this home a perfect blend of comfort, space, and function.
Property Details for 1236 Saxony Drive SE
- Subdivision ComplexHenson Village
- Architectural StyleBrick 3 Side, Traditional
- Num Of Parking Spaces2
- Parking FeaturesAttached, Garage, Side/Rear Entrance
- Property AttachedYes
- Waterfront FeaturesNo Dock Or Boathouse
LISTING UPDATED:
- StatusActive
- MLS #10535686
- Days on Site1
- Taxes$4,240 / year
- MLS TypeResidential
- Year Built2003
- Lot Size0.27 Acres
- CountryRockdale
LISTING UPDATED:
- StatusActive
- MLS #10535686
- Days on Site1
- Taxes$4,240 / year
- MLS TypeResidential
- Year Built2003
- Lot Size0.27 Acres
- CountryRockdale
Building Information for 1236 Saxony Drive SE
- StoriesTwo
- Year Built2003
- Lot Size0.2700 Acres
Payment Calculator
Term
Interest
Home Price
Down Payment
The Payment Calculator is for illustrative purposes only. Read More
Property Information for 1236 Saxony Drive SE
Summary
Location and General Information
- Community Features: Sidewalks, Street Lights, Walk To Schools, Near Shopping
- Directions: Please use GPS
- Coordinates: 33.632311,-84.013153
School Information
- Elementary School: Flat Shoals
- Middle School: Memorial
- High School: Out of Area
Taxes and HOA Information
- Parcel Number: 076A020163
- Tax Year: 2024
- Association Fee Includes: None
- Tax Lot: 16C
Virtual Tour
Parking
- Open Parking: No
Interior and Exterior Features
Interior Features
- Cooling: Central Air
- Heating: Central
- Appliances: Dishwasher, Microwave, Refrigerator
- Basement: None
- Flooring: Carpet, Hardwood
- Interior Features: Double Vanity, Walk-In Closet(s)
- Levels/Stories: Two
- Kitchen Features: Breakfast Area, Pantry
- Foundation: Slab
- Main Bedrooms: 1
- Bathrooms Total Integer: 3
- Main Full Baths: 1
- Bathrooms Total Decimal: 3
Exterior Features
- Construction Materials: Other
- Patio And Porch Features: Patio
- Roof Type: Other
- Laundry Features: Upper Level
- Pool Private: No
Property
Utilities
- Sewer: Public Sewer
- Utilities: Electricity Available, Other, Sewer Available, Water Available
- Water Source: Public
Property and Assessments
- Home Warranty: Yes
- Property Condition: Resale
Green Features
Lot Information
- Above Grade Finished Area: 3508
- Common Walls: No Common Walls
- Lot Features: Level
- Waterfront Footage: No Dock Or Boathouse
Multi Family
- Number of Units To Be Built: Square Feet
Rental
Rent Information
- Land Lease: Yes
Public Records for 1236 Saxony Drive SE
Tax Record
- 2024$4,240.00 ($353.33 / month)
Home Facts
- Beds5
- Baths3
- Total Finished SqFt3,508 SqFt
- Above Grade Finished3,508 SqFt
- StoriesTwo
- Lot Size0.2700 Acres
- StyleSingle Family Residence
- Year Built2003
- APN076A020163
- CountyRockdale
- Fireplaces1


