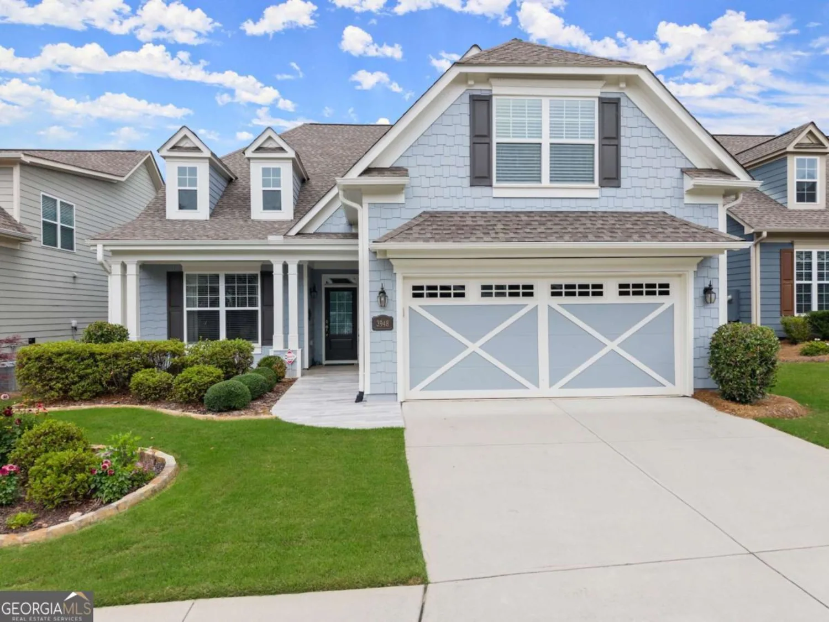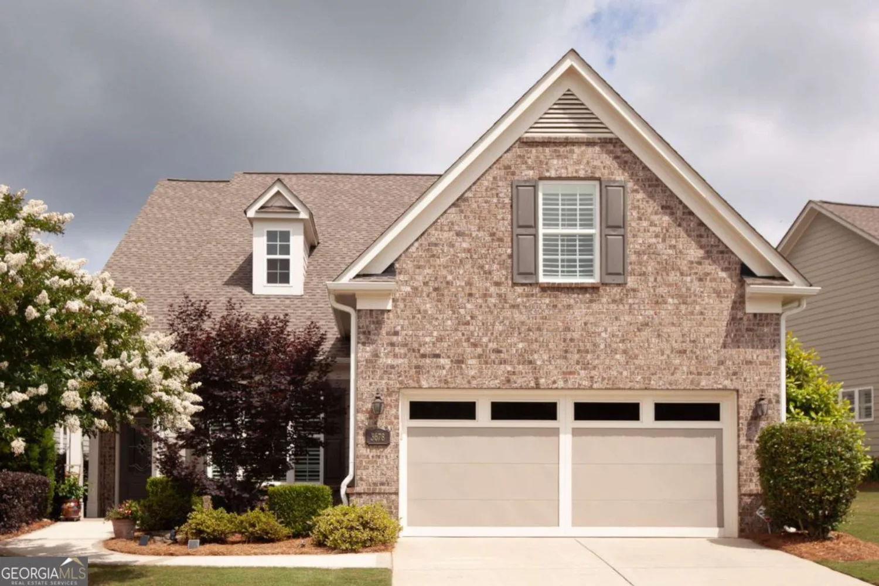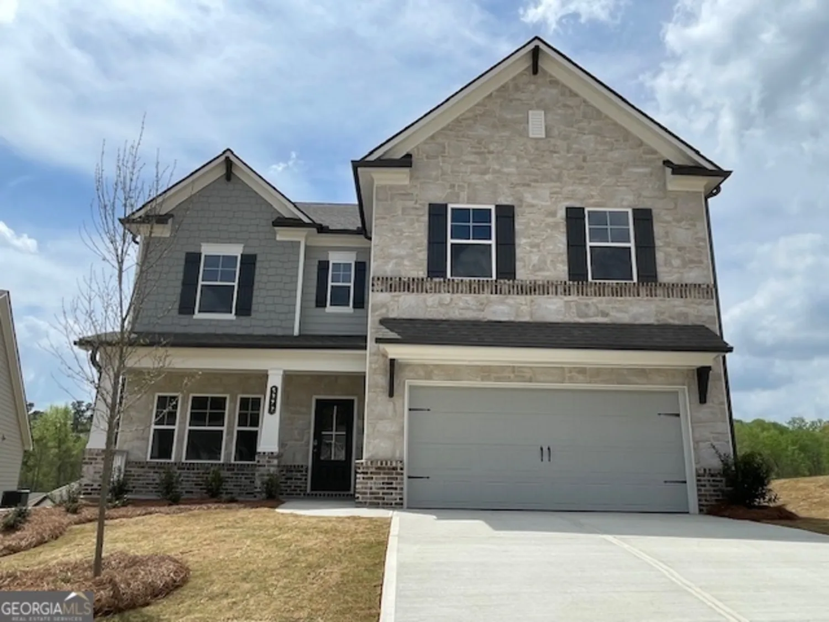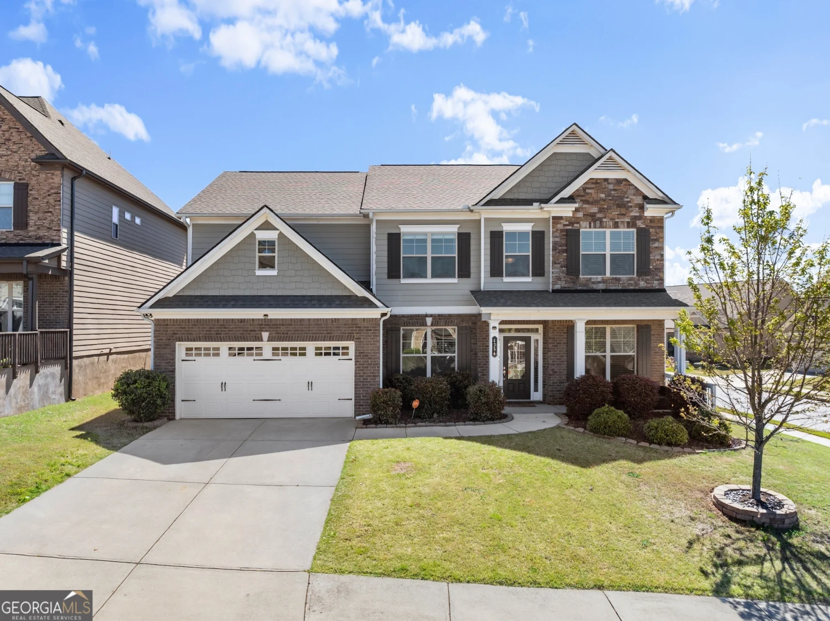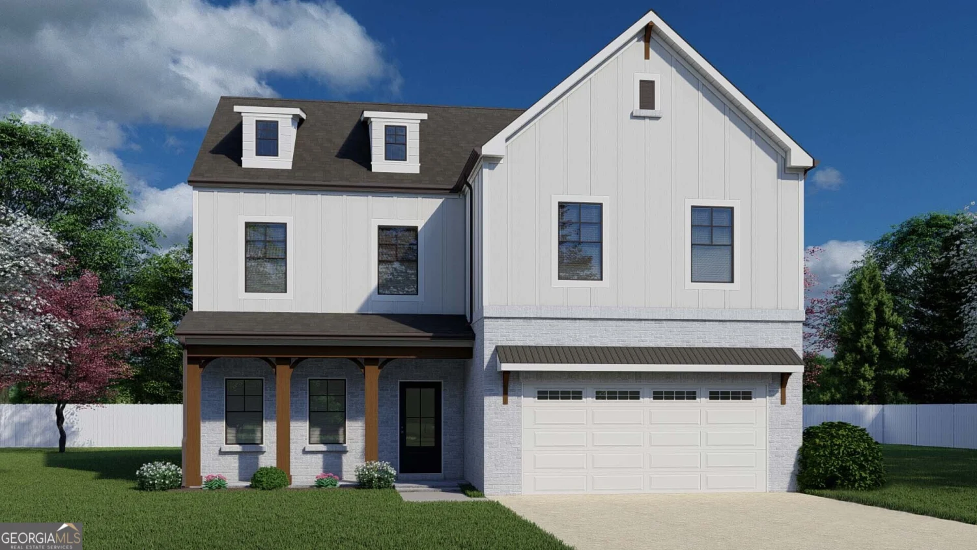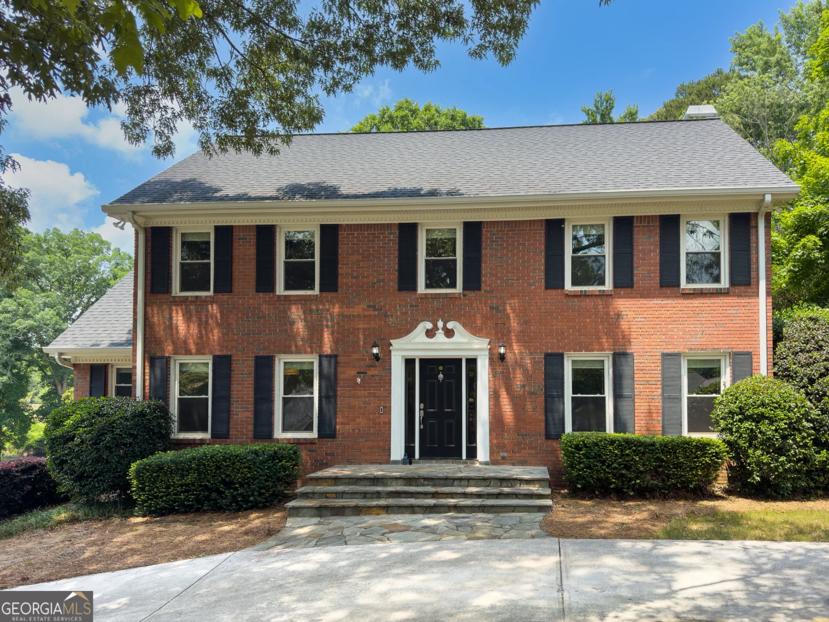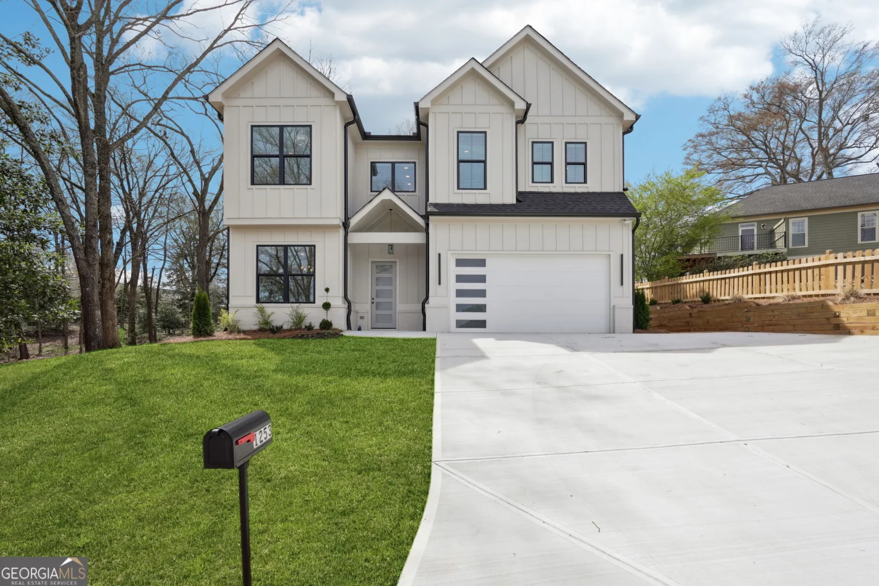4742 thunder river driveGainesville, GA 30506
4742 thunder river driveGainesville, GA 30506
Description
Here is the home that you have been waiting for! This 6 bedroom/4.5 bath IMMACULATE estate boasts a beautiful in-ground pool and over 4,400 square feet of living space! You are sure to fall in love with hardwoods, high ceilings, newer roof and covered porches! Your family will love the split bedroom floor plan on the main floor and in-law suite on the terrace level. Opportunities are endless with additional bonus rooms and there is ample storage space with countless walk-in closets! Step outside to the backyard paradise where your children will fall in love with the salt water pool and your animals will love the large fenced yard. This home sits in a quiet and friendly neighborhood near Cleveland Highway and just minutes from downtown Gainesville. Do not miss out... make an appointment today!
Property Details for 4742 Thunder River Drive
- Subdivision ComplexRiver's Edge
- Architectural StyleOther
- Parking FeaturesGarage
- Property AttachedNo
LISTING UPDATED:
- StatusActive
- MLS #10535709
- Days on Site0
- Taxes$5,108.65 / year
- HOA Fees$275 / month
- MLS TypeResidential
- Year Built2007
- Lot Size0.50 Acres
- CountryHall
LISTING UPDATED:
- StatusActive
- MLS #10535709
- Days on Site0
- Taxes$5,108.65 / year
- HOA Fees$275 / month
- MLS TypeResidential
- Year Built2007
- Lot Size0.50 Acres
- CountryHall
Building Information for 4742 Thunder River Drive
- StoriesOne and One Half
- Year Built2007
- Lot Size0.5000 Acres
Payment Calculator
Term
Interest
Home Price
Down Payment
The Payment Calculator is for illustrative purposes only. Read More
Property Information for 4742 Thunder River Drive
Summary
Location and General Information
- Community Features: Street Lights
- Directions: Address is GPS compatible.
- Coordinates: 34.41723,-83.81689
School Information
- Elementary School: Mount Vernon
- Middle School: North Hall
- High School: North Hall
Taxes and HOA Information
- Parcel Number: 12022A000088
- Tax Year: 2024
- Association Fee Includes: Other
- Tax Lot: 88
Virtual Tour
Parking
- Open Parking: No
Interior and Exterior Features
Interior Features
- Cooling: Electric, Central Air
- Heating: Electric, Central
- Appliances: Dishwasher, Microwave, Oven/Range (Combo), Refrigerator
- Basement: Finished, Full
- Flooring: Hardwood, Tile, Carpet
- Interior Features: High Ceilings, Walk-In Closet(s), In-Law Floorplan, Master On Main Level
- Levels/Stories: One and One Half
- Main Bedrooms: 3
- Total Half Baths: 1
- Bathrooms Total Integer: 5
- Main Full Baths: 2
- Bathrooms Total Decimal: 4
Exterior Features
- Construction Materials: Vinyl Siding
- Fencing: Back Yard, Wood
- Patio And Porch Features: Porch, Screened
- Pool Features: In Ground, Salt Water
- Roof Type: Composition
- Laundry Features: In Hall
- Pool Private: No
Property
Utilities
- Sewer: Septic Tank
- Utilities: High Speed Internet
- Water Source: Public
Property and Assessments
- Home Warranty: Yes
- Property Condition: Resale
Green Features
Lot Information
- Above Grade Finished Area: 2454
- Lot Features: Private
Multi Family
- Number of Units To Be Built: Square Feet
Rental
Rent Information
- Land Lease: Yes
Public Records for 4742 Thunder River Drive
Tax Record
- 2024$5,108.65 ($425.72 / month)
Home Facts
- Beds6
- Baths4
- Total Finished SqFt4,424 SqFt
- Above Grade Finished2,454 SqFt
- Below Grade Finished1,970 SqFt
- StoriesOne and One Half
- Lot Size0.5000 Acres
- StyleSingle Family Residence
- Year Built2007
- APN12022A000088
- CountyHall
- Fireplaces1


