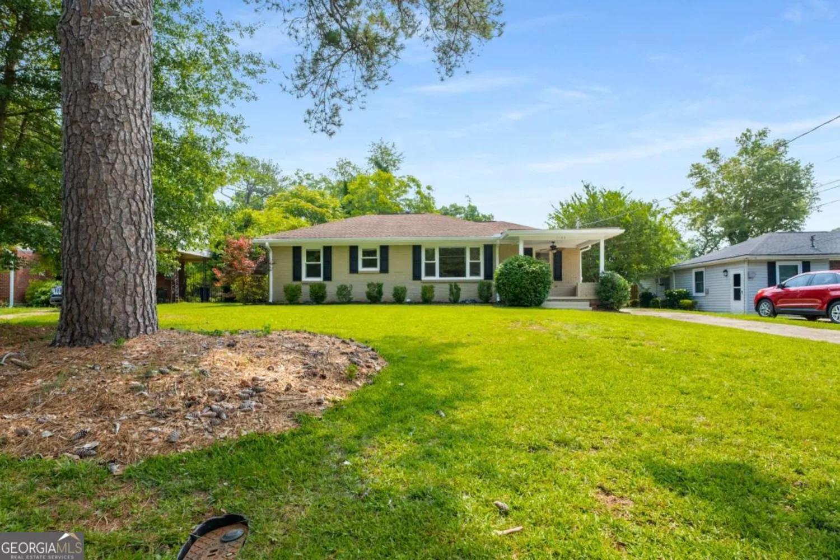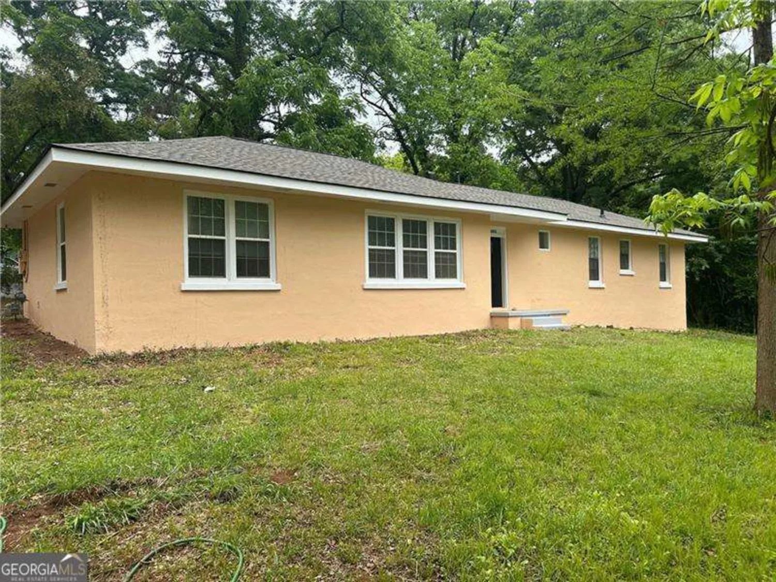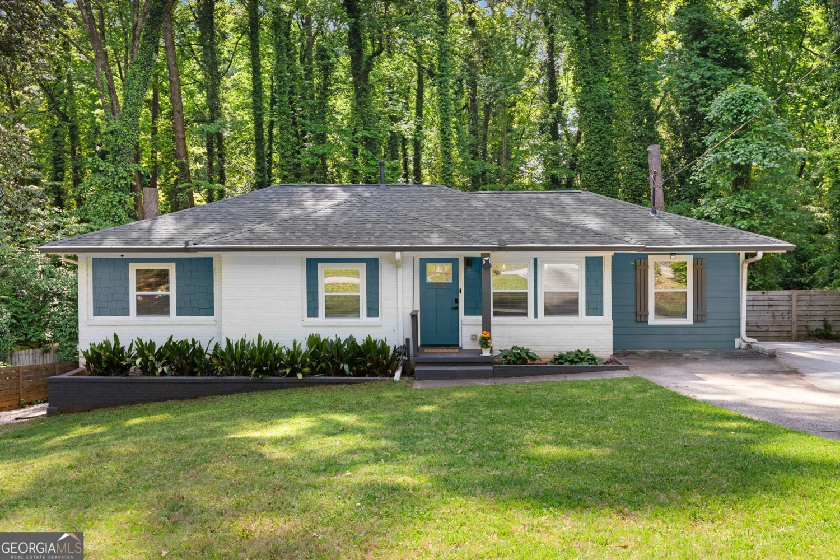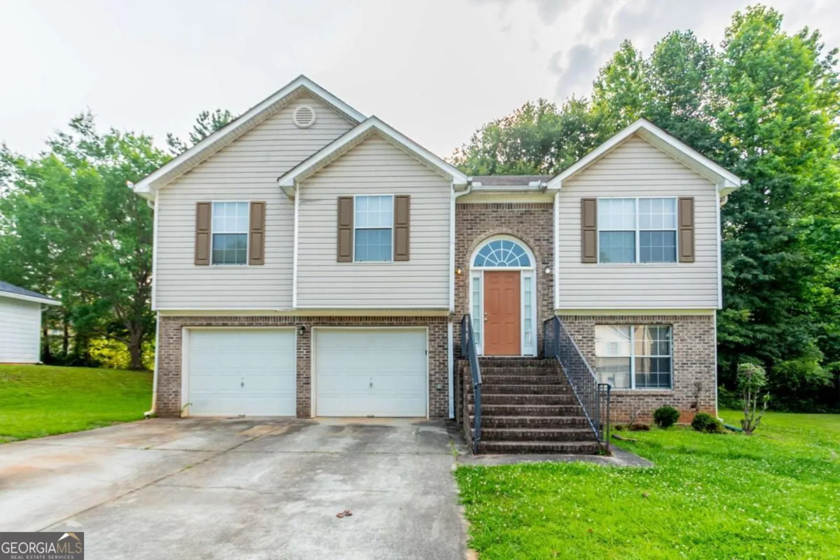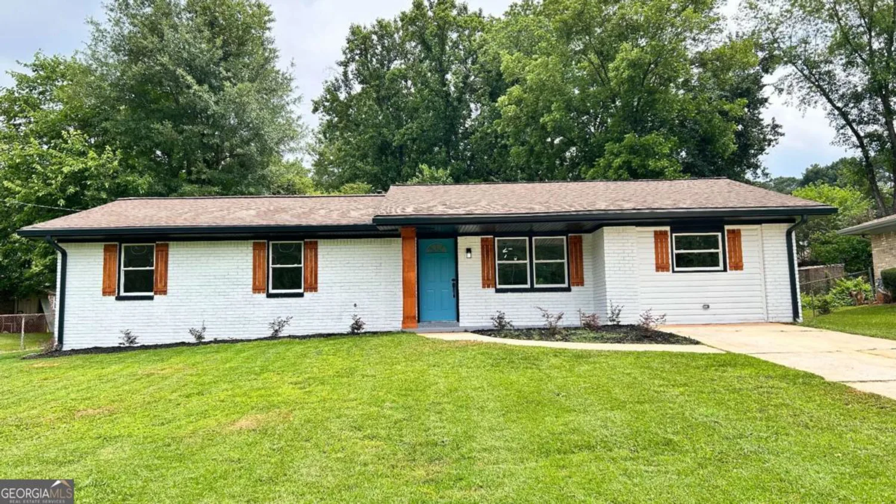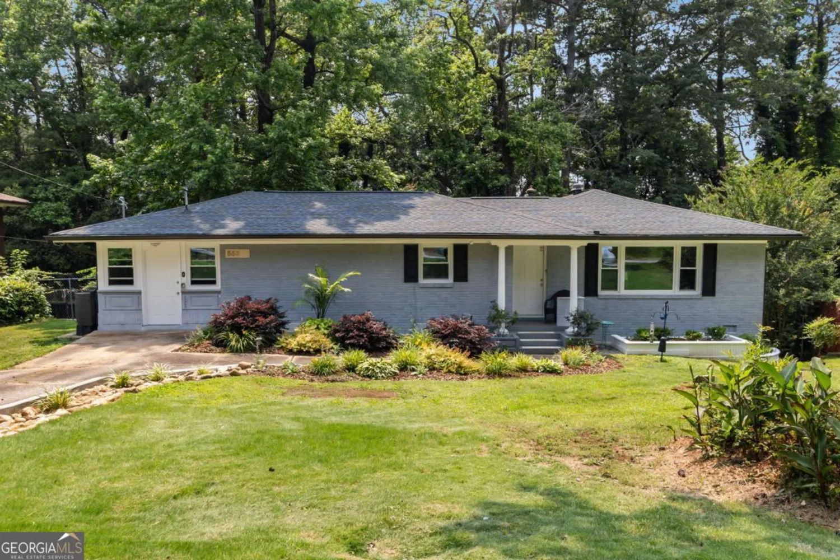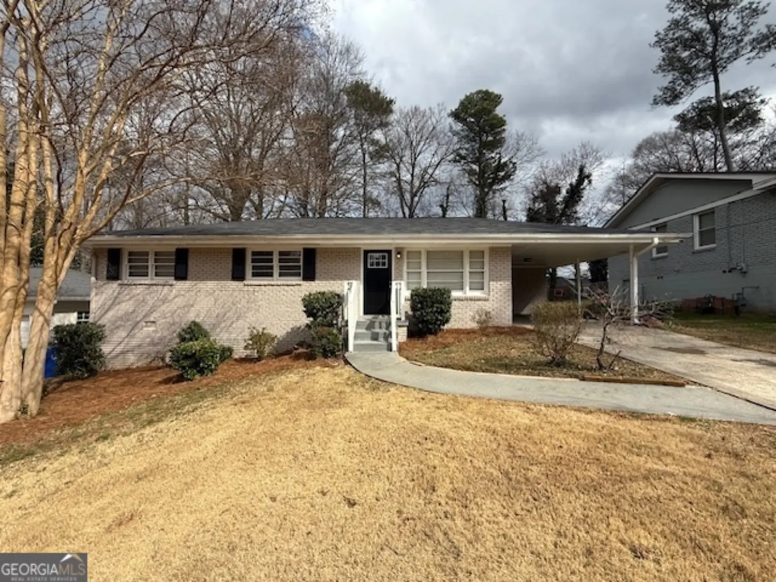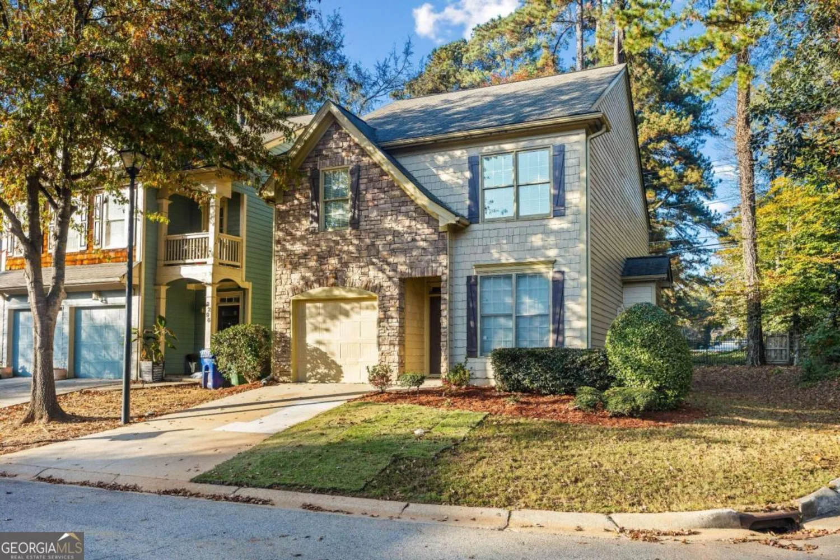4059 canby laneDecatur, GA 30035
4059 canby laneDecatur, GA 30035
Description
Fully Renovated 3BR/2BA Ranch Home - Move-In Ready! Welcome to this beautifully renovated ranch-style 3-bedroom, 2-bathroom home, perfect for buyers seeking style, comfort, and convenience. Step inside to discover a brand-new kitchen featuring granite countertops, modern cabinetry, and new stainless steel appliances-ideal for both everyday living and entertaining guests. Enjoy the fresh look and feel of new flooring, updated bathrooms, and fresh interior paint that creates a clean, modern vibe throughout. The home also boasts a new HVAC system to keep you comfortable in every season. Outside, the large, fenced backyard offers the perfect space for kids, pets, or relaxing weekend gatherings. This turn-key gem is FHA, Conventional, and VA loan approved-making it an excellent choice for a variety of qualified buyers. Whether you're a first-time homebuyer or looking to downsize, this home checks all the boxes. Don't miss out-schedule your showing today!
Property Details for 4059 Canby Lane
- Subdivision ComplexNone
- Architectural StyleRanch
- Parking FeaturesCarport
- Property AttachedNo
LISTING UPDATED:
- StatusActive
- MLS #10535735
- Days on Site0
- Taxes$2,877.88 / year
- MLS TypeResidential
- Year Built1972
- Lot Size0.40 Acres
- CountryDeKalb
LISTING UPDATED:
- StatusActive
- MLS #10535735
- Days on Site0
- Taxes$2,877.88 / year
- MLS TypeResidential
- Year Built1972
- Lot Size0.40 Acres
- CountryDeKalb
Building Information for 4059 Canby Lane
- StoriesOne
- Year Built1972
- Lot Size0.4000 Acres
Payment Calculator
Term
Interest
Home Price
Down Payment
The Payment Calculator is for illustrative purposes only. Read More
Property Information for 4059 Canby Lane
Summary
Location and General Information
- Community Features: None
- Directions: I 20 East to Wesley Chapel turn L travel 5 miles to turn left on Canby lane . Street Dead ends House in Culdesac to left
- Coordinates: 33.724659,-84.223579
School Information
- Elementary School: Canby Lane
- Middle School: Mary Mcleod Bethune
- High School: Towers
Taxes and HOA Information
- Parcel Number: 15 158 07 036
- Tax Year: 23
- Association Fee Includes: None
Virtual Tour
Parking
- Open Parking: No
Interior and Exterior Features
Interior Features
- Cooling: Central Air
- Heating: Forced Air, Natural Gas
- Appliances: Dishwasher, Microwave, Oven/Range (Combo), Refrigerator, Stainless Steel Appliance(s)
- Basement: None
- Flooring: Hardwood, Tile
- Interior Features: Master On Main Level, Tile Bath, Walk-In Closet(s)
- Levels/Stories: One
- Kitchen Features: Country Kitchen, Solid Surface Counters
- Main Bedrooms: 3
- Bathrooms Total Integer: 2
- Main Full Baths: 2
- Bathrooms Total Decimal: 2
Exterior Features
- Construction Materials: Brick
- Fencing: Back Yard, Chain Link
- Patio And Porch Features: Porch
- Roof Type: Metal
- Laundry Features: In Kitchen
- Pool Private: No
Property
Utilities
- Sewer: Public Sewer
- Utilities: Cable Available, Electricity Available, Natural Gas Available, Underground Utilities
- Water Source: Public
Property and Assessments
- Home Warranty: Yes
- Property Condition: Updated/Remodeled
Green Features
Lot Information
- Above Grade Finished Area: 1143
- Lot Features: Cul-De-Sac, Private
Multi Family
- Number of Units To Be Built: Square Feet
Rental
Rent Information
- Land Lease: Yes
Public Records for 4059 Canby Lane
Tax Record
- 23$2,877.88 ($239.82 / month)
Home Facts
- Beds3
- Baths2
- Total Finished SqFt1,143 SqFt
- Above Grade Finished1,143 SqFt
- StoriesOne
- Lot Size0.4000 Acres
- StyleSingle Family Residence
- Year Built1972
- APN15 158 07 036
- CountyDeKalb


