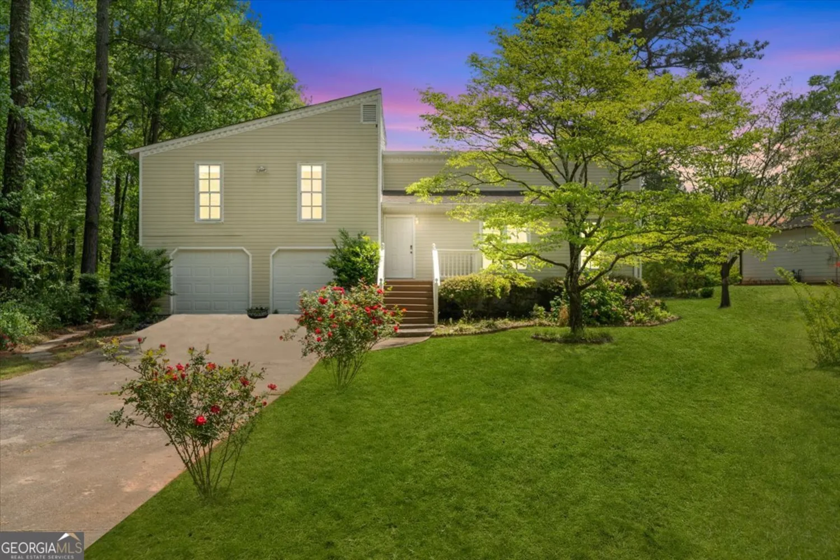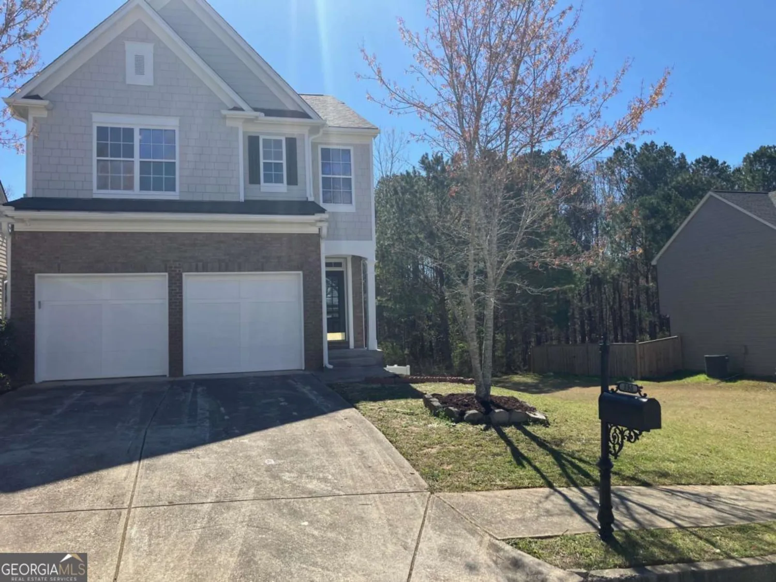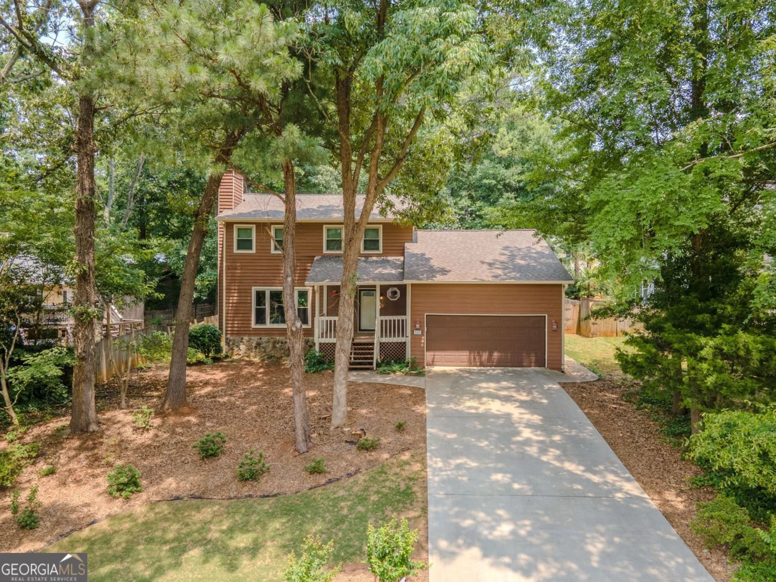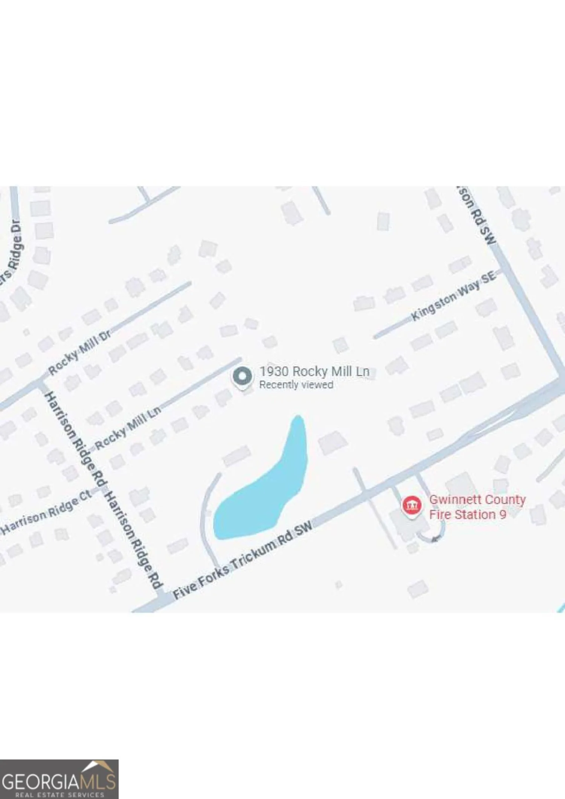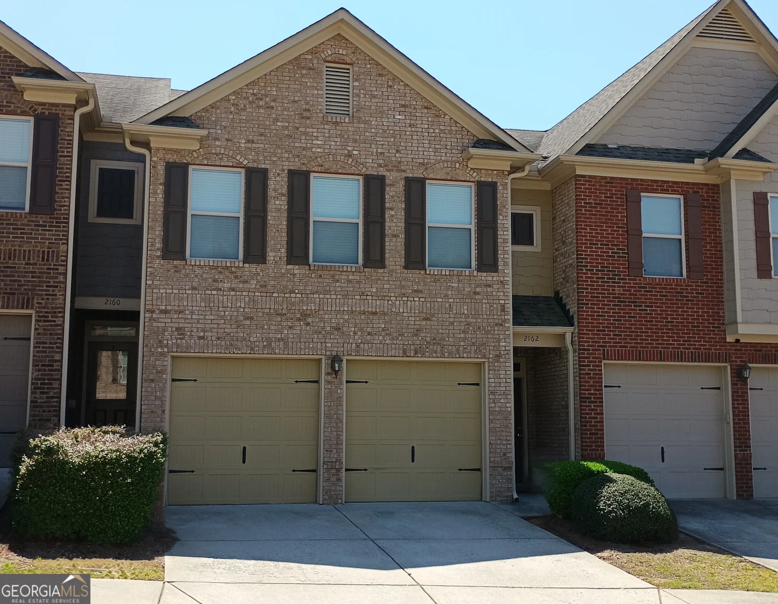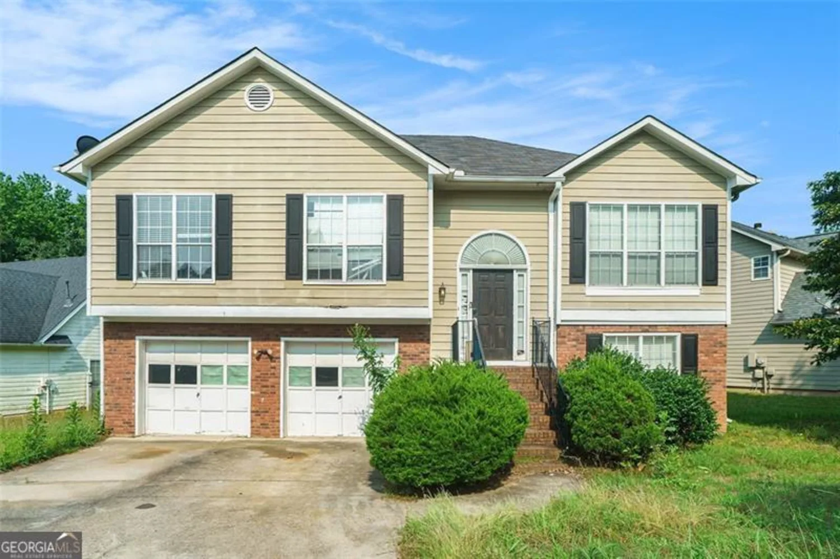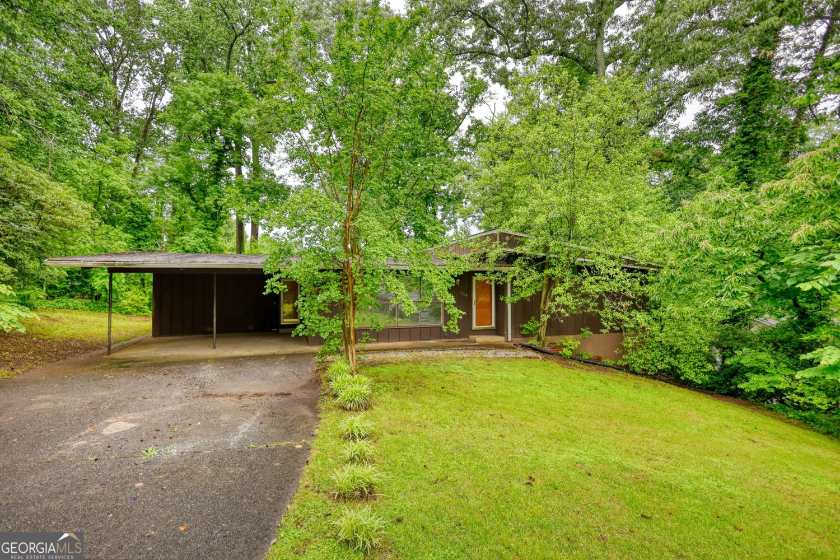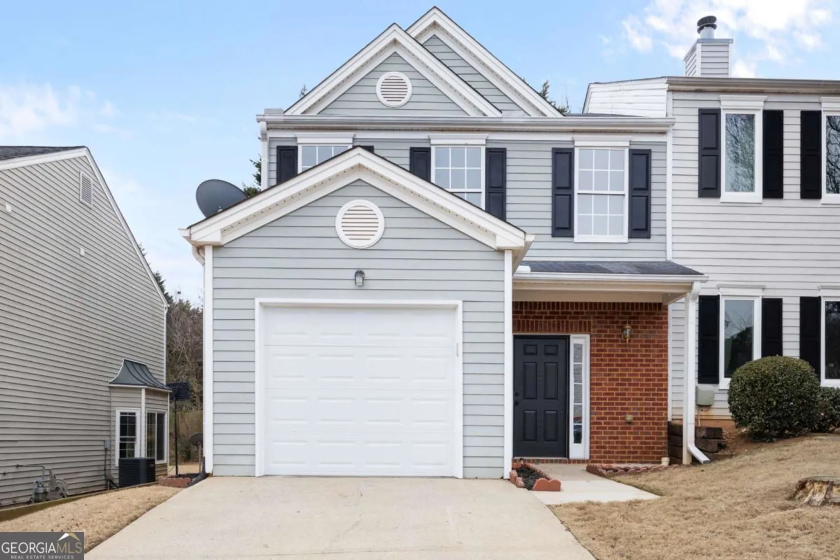2863 jordan forest trailLawrenceville, GA 30044
2863 jordan forest trailLawrenceville, GA 30044
Description
Looking for a place to call home? This 3 bedroom/2 bathroom home in the Discovery School district may be it! Split level home. Enjoy your morning coffee off the back deck which looks into the large, flat backyard perfect for children, entertaining, or furry friends. New LVP floors and some rooms freshly painted. Enter the home into a flex space that could be a living room or a dining area.Walk from there into the kitchen which has eat-in space. Beyond the kitchen is a den with a fireplace. The 3 bedrooms and 2 bathrooms are up a half-flight of stairs. No HOA.
Property Details for 2863 Jordan Forest Trail
- Subdivision ComplexJordan Valley
- Architectural StyleBrick/Frame
- Parking FeaturesGarage
- Property AttachedYes
LISTING UPDATED:
- StatusActive
- MLS #10535823
- Days on Site0
- Taxes$1,155 / year
- MLS TypeResidential
- Year Built1973
- Lot Size0.45 Acres
- CountryGwinnett
LISTING UPDATED:
- StatusActive
- MLS #10535823
- Days on Site0
- Taxes$1,155 / year
- MLS TypeResidential
- Year Built1973
- Lot Size0.45 Acres
- CountryGwinnett
Building Information for 2863 Jordan Forest Trail
- StoriesOne and One Half
- Year Built1973
- Lot Size0.4500 Acres
Payment Calculator
Term
Interest
Home Price
Down Payment
The Payment Calculator is for illustrative purposes only. Read More
Property Information for 2863 Jordan Forest Trail
Summary
Location and General Information
- Community Features: None
- Directions: Please use GPS
- Coordinates: 33.915684,-84.073193
School Information
- Elementary School: J A Alford
- Middle School: J Richards
- High School: Discovery
Taxes and HOA Information
- Parcel Number: R5015 052
- Tax Year: 2024
- Association Fee Includes: None
- Tax Lot: 14
Virtual Tour
Parking
- Open Parking: No
Interior and Exterior Features
Interior Features
- Cooling: Attic Fan, Ceiling Fan(s), Central Air
- Heating: Central, Natural Gas
- Appliances: Dishwasher, Dryer, Gas Water Heater, Microwave, Refrigerator, Washer
- Basement: Concrete, None
- Fireplace Features: Family Room, Gas Starter
- Flooring: Laminate, Vinyl
- Levels/Stories: One and One Half
- Kitchen Features: Pantry
- Foundation: Slab
- Bathrooms Total Integer: 2
- Bathrooms Total Decimal: 2
Exterior Features
- Construction Materials: Block
- Fencing: Back Yard, Chain Link
- Patio And Porch Features: Deck
- Roof Type: Wood
- Laundry Features: In Garage
- Pool Private: No
- Other Structures: Shed(s)
Property
Utilities
- Sewer: Septic Tank
- Utilities: Electricity Available, Natural Gas Available, Water Available
- Water Source: Public
- Electric: 220 Volts
Property and Assessments
- Home Warranty: Yes
- Property Condition: Resale
Green Features
Lot Information
- Above Grade Finished Area: 1314
- Common Walls: No Common Walls
- Lot Features: Level
Multi Family
- Number of Units To Be Built: Square Feet
Rental
Rent Information
- Land Lease: Yes
Public Records for 2863 Jordan Forest Trail
Tax Record
- 2024$1,155.00 ($96.25 / month)
Home Facts
- Beds3
- Baths2
- Total Finished SqFt1,314 SqFt
- Above Grade Finished1,314 SqFt
- StoriesOne and One Half
- Lot Size0.4500 Acres
- StyleSingle Family Residence
- Year Built1973
- APNR5015 052
- CountyGwinnett


