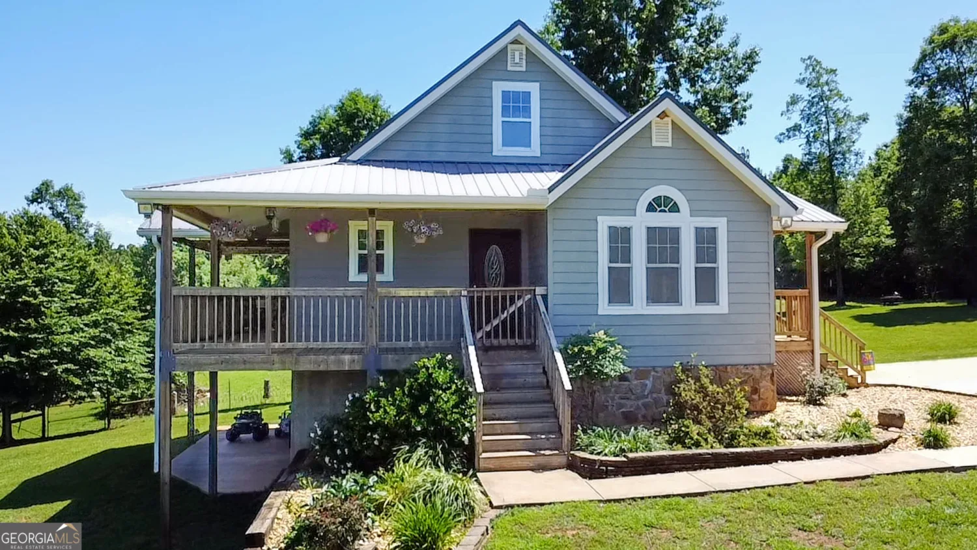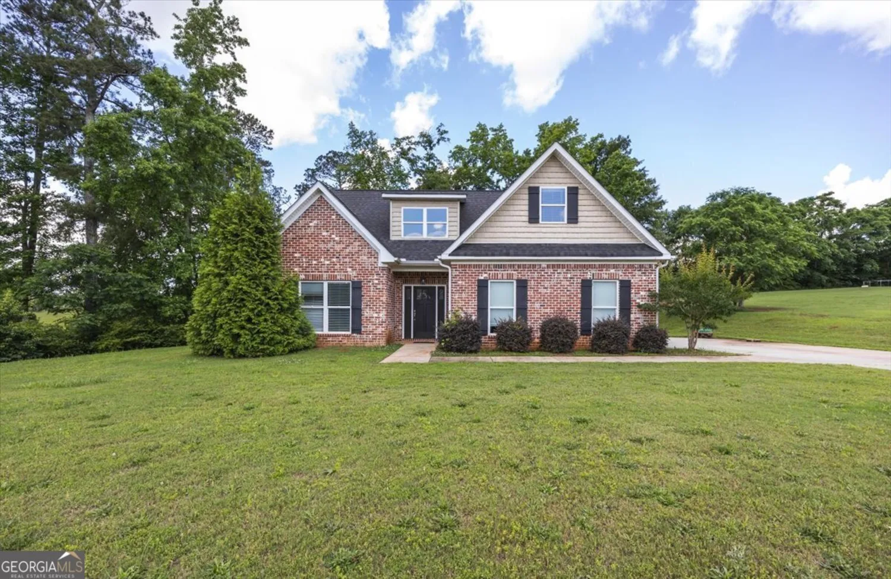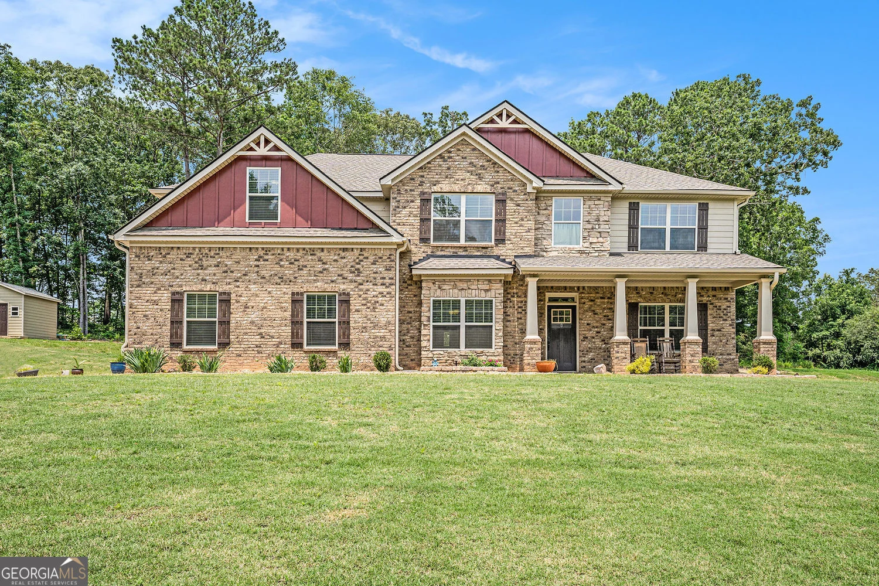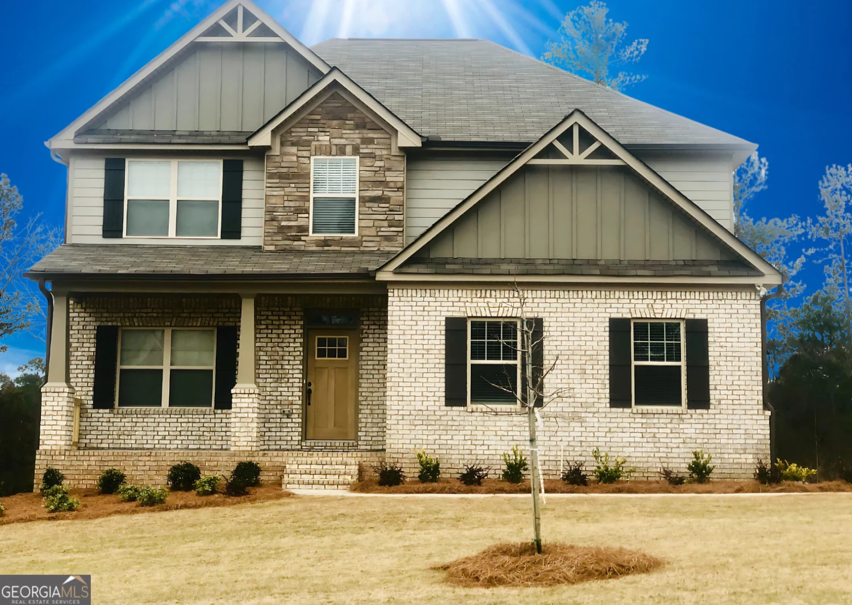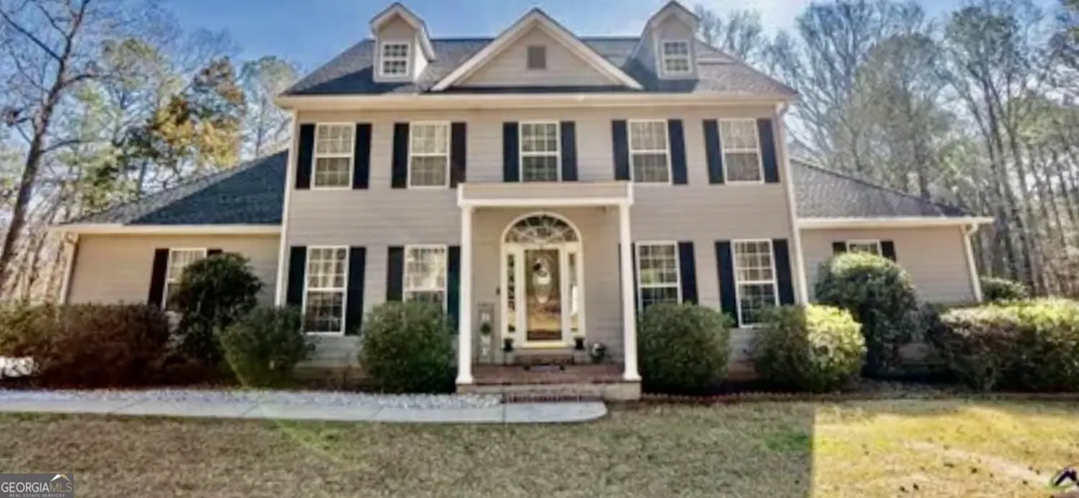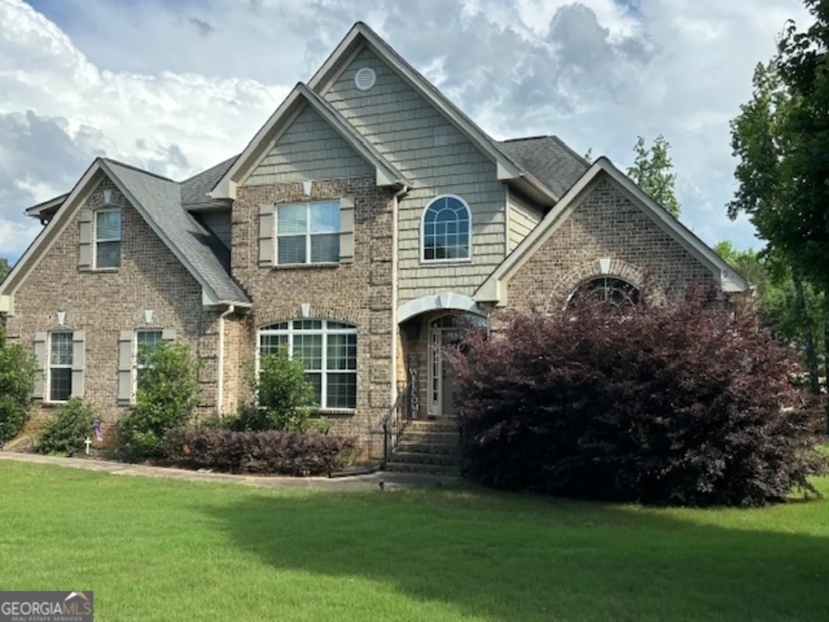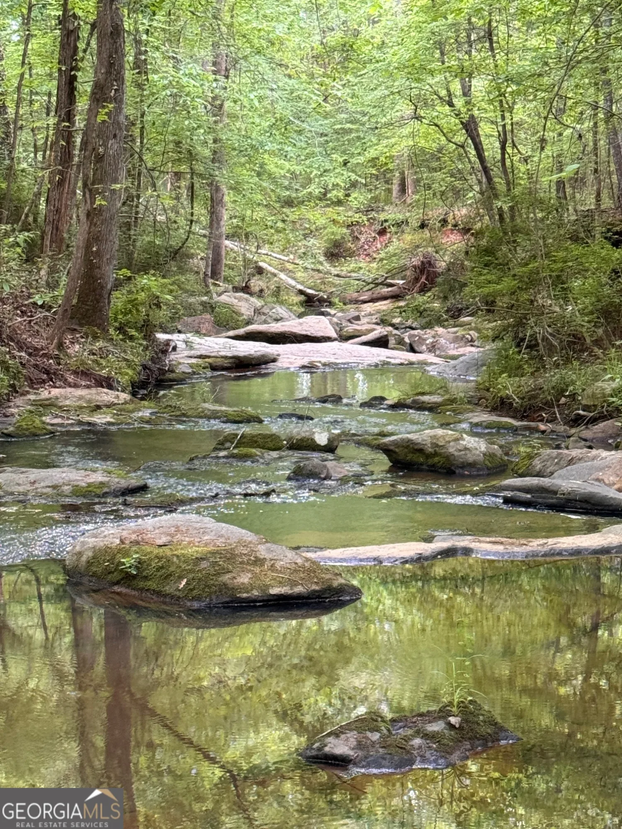36 river rapids driveForsyth, GA 31029
36 river rapids driveForsyth, GA 31029
Description
All brick beauty, with room for everyone, inside and out! This 5 bedroom, 3.5 bath home offers over 3,000 square feet of living space and is perfectly situated on a shared stocked pond with a fenced-in backyard. The main level features an open floor plan, spacious kitchen with abundant storage, large living area, and a master suite with double vanities, soaking tub, tile shower, and walk-in closet. Upstairs, you'll find three generous bedrooms and a full bath. The finished basement includes its own entrance, full kitchen, living room, laundry, bedroom, and bath-ideal for multi-generational living or guests. An additional garage downstairs provides plenty of extra storage. Conveniently located just minutes from I-75!!
Property Details for 36 River Rapids Drive
- Subdivision ComplexRiverwalk
- Architectural StyleTraditional
- Parking FeaturesGarage
- Property AttachedNo
- Waterfront FeaturesPond
LISTING UPDATED:
- StatusActive
- MLS #10535867
- Days on Site0
- Taxes$3,977.33 / year
- MLS TypeResidential
- Year Built2018
- Lot Size1.04 Acres
- CountryMonroe
LISTING UPDATED:
- StatusActive
- MLS #10535867
- Days on Site0
- Taxes$3,977.33 / year
- MLS TypeResidential
- Year Built2018
- Lot Size1.04 Acres
- CountryMonroe
Building Information for 36 River Rapids Drive
- StoriesTwo
- Year Built2018
- Lot Size1.0400 Acres
Payment Calculator
Term
Interest
Home Price
Down Payment
The Payment Calculator is for illustrative purposes only. Read More
Property Information for 36 River Rapids Drive
Summary
Location and General Information
- Community Features: None
- Directions: Follow GPS
- Coordinates: 33.120385,-83.954634
School Information
- Elementary School: KB Sutton
- Middle School: Other
- High School: Out of Area
Taxes and HOA Information
- Parcel Number: 038A012
- Tax Year: 23
- Association Fee Includes: Other
- Tax Lot: 12
Virtual Tour
Parking
- Open Parking: No
Interior and Exterior Features
Interior Features
- Cooling: Central Air
- Heating: Central
- Appliances: Dishwasher, Microwave, Refrigerator
- Basement: Bath Finished, Exterior Entry, Finished, Full, Interior Entry, Unfinished
- Flooring: Carpet, Vinyl
- Interior Features: Double Vanity, High Ceilings, Master On Main Level, Walk-In Closet(s)
- Levels/Stories: Two
- Main Bedrooms: 1
- Total Half Baths: 1
- Bathrooms Total Integer: 4
- Main Full Baths: 1
- Bathrooms Total Decimal: 3
Exterior Features
- Construction Materials: Brick
- Fencing: Back Yard
- Patio And Porch Features: Porch
- Roof Type: Composition
- Laundry Features: Other
- Pool Private: No
Property
Utilities
- Sewer: Septic Tank
- Utilities: Electricity Available, Water Available
- Water Source: Public
Property and Assessments
- Home Warranty: Yes
- Property Condition: Resale
Green Features
- Green Energy Efficient: Thermostat
Lot Information
- Above Grade Finished Area: 2288
- Lot Features: None
- Waterfront Footage: Pond
Multi Family
- Number of Units To Be Built: Square Feet
Rental
Rent Information
- Land Lease: Yes
Public Records for 36 River Rapids Drive
Tax Record
- 23$3,977.33 ($331.44 / month)
Home Facts
- Beds5
- Baths3
- Total Finished SqFt3,251 SqFt
- Above Grade Finished2,288 SqFt
- Below Grade Finished963 SqFt
- StoriesTwo
- Lot Size1.0400 Acres
- StyleSingle Family Residence
- Year Built2018
- APN038A012
- CountyMonroe
- Fireplaces1



