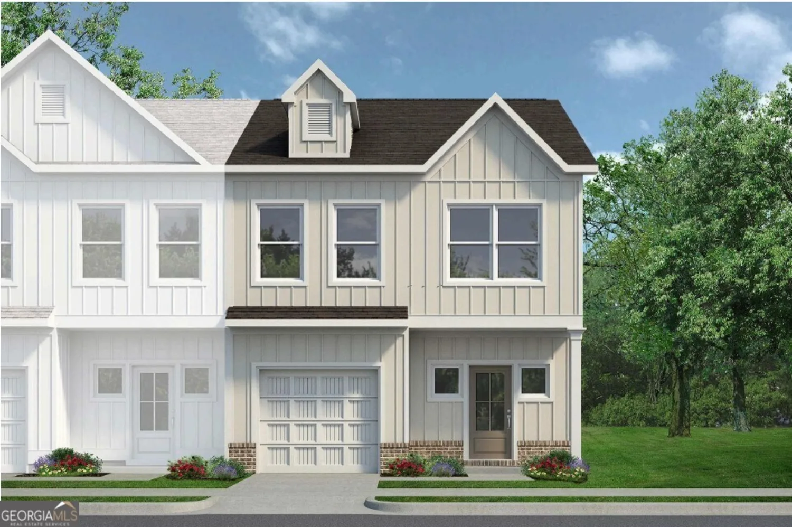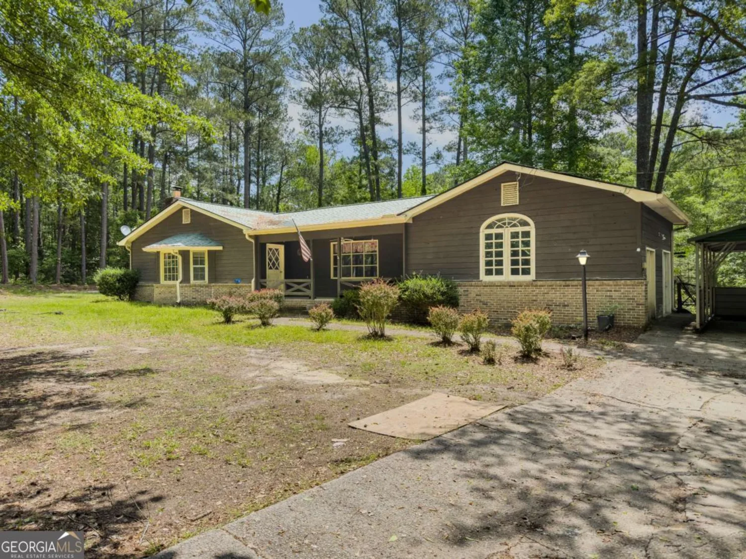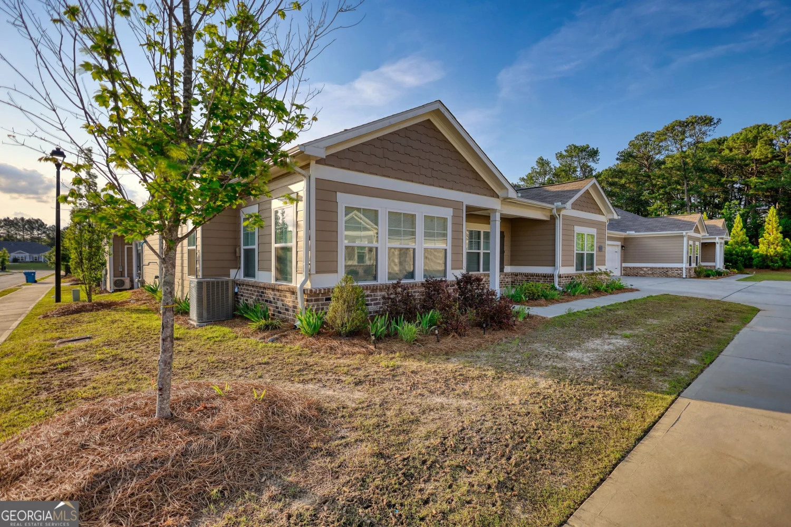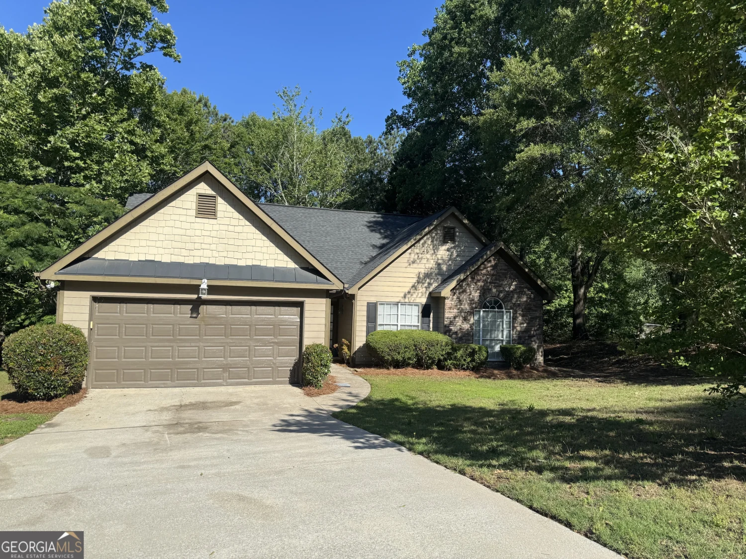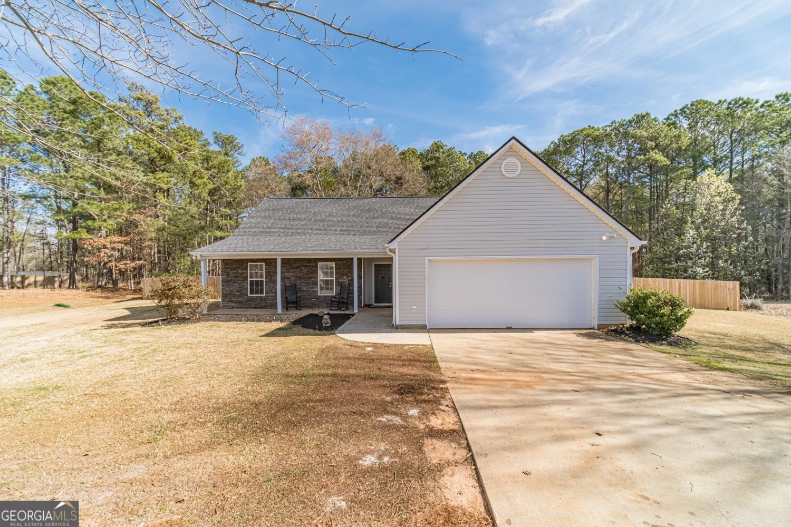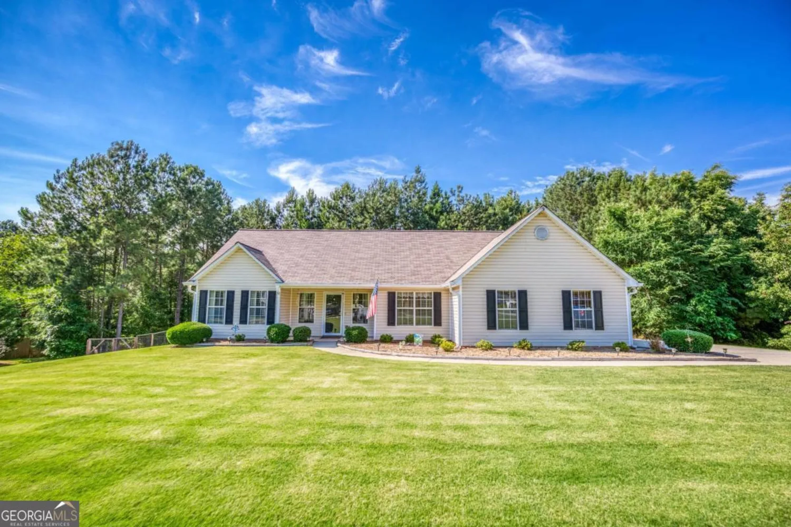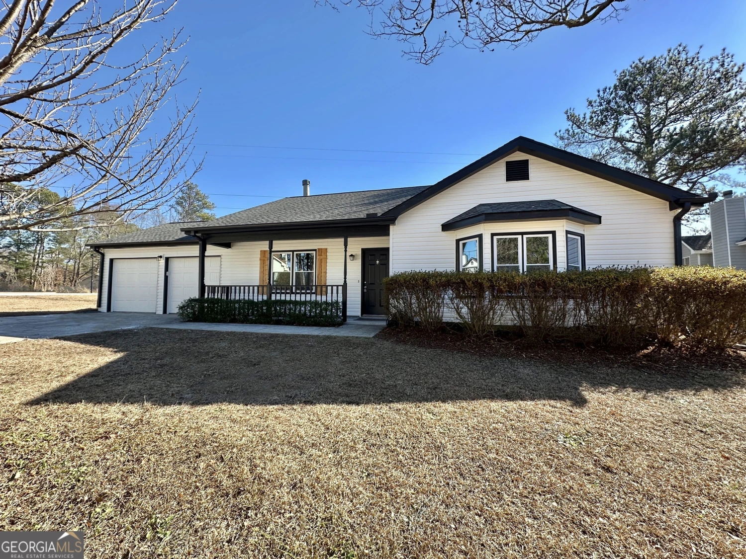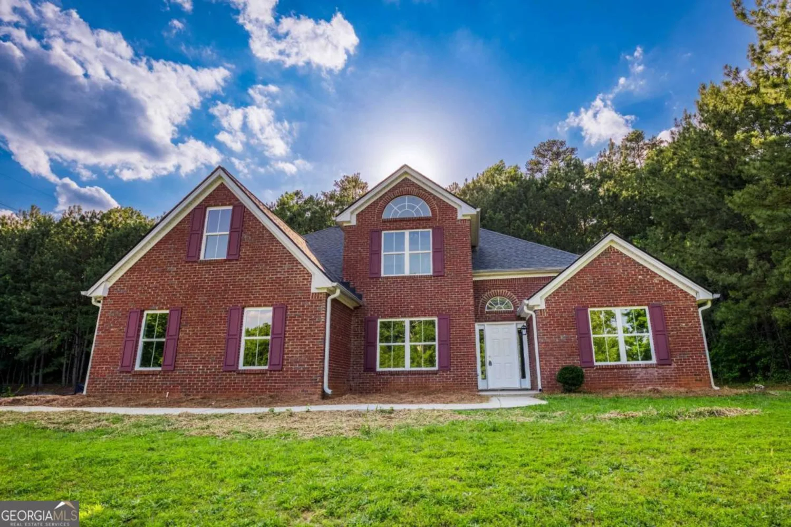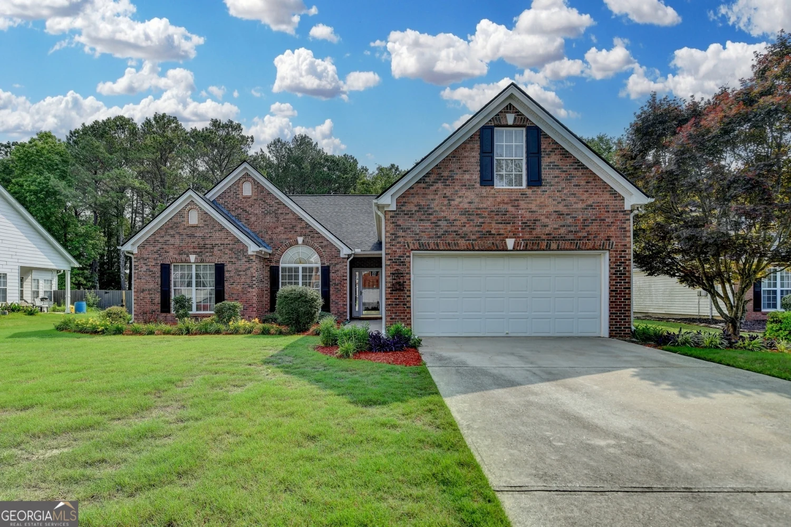1510 summer lake terraceLoganville, GA 30052
1510 summer lake terraceLoganville, GA 30052
Description
Charming Ranch Home with Modern Exterior updates. This cozy and inviting home features fresh exterior paint and a new roof. Enjoy a large private backyard complete with a spacious shed that compliments the home's exterior. Inside, the main-level primary suite includes a soaking tub and separate shower for a relaxing retreat. Secondary rooms are a nice size. Located in a smaller neighborhood with NO HOA, this home is conveniently close to shopping, public parks, and major roadways-perfect for everyday living and easy commuting.
Property Details for 1510 Summer Lake Terrace
- Subdivision ComplexSummerfield Station
- Architectural StyleRanch
- Num Of Parking Spaces2
- Parking FeaturesAttached, Garage, Kitchen Level
- Property AttachedNo
LISTING UPDATED:
- StatusActive
- MLS #10535898
- Days on Site0
- Taxes$2,852.68 / year
- MLS TypeResidential
- Year Built1996
- Lot Size0.34 Acres
- CountryGwinnett
LISTING UPDATED:
- StatusActive
- MLS #10535898
- Days on Site0
- Taxes$2,852.68 / year
- MLS TypeResidential
- Year Built1996
- Lot Size0.34 Acres
- CountryGwinnett
Building Information for 1510 Summer Lake Terrace
- StoriesOne
- Year Built1996
- Lot Size0.3400 Acres
Payment Calculator
Term
Interest
Home Price
Down Payment
The Payment Calculator is for illustrative purposes only. Read More
Property Information for 1510 Summer Lake Terrace
Summary
Location and General Information
- Community Features: None
- Directions: From Hwy 78 towards Monroe, turn right on Rosebud Rd, go approx. 2 miles and turn left into Summerfield Station. Make immediate right onto Summer Lake Terrace and house will be 5th one on right.
- View: Seasonal View
- Coordinates: 33.832309,-83.958972
School Information
- Elementary School: Magill
- Middle School: Grace Snell
- High School: South Gwinnett
Taxes and HOA Information
- Parcel Number: R5095 172
- Tax Year: 23
- Association Fee Includes: None
- Tax Lot: 5
Virtual Tour
Parking
- Open Parking: No
Interior and Exterior Features
Interior Features
- Cooling: Central Air, Electric, Heat Pump
- Heating: Electric, Forced Air, Heat Pump
- Appliances: Dishwasher, Disposal, Electric Water Heater, Ice Maker, Oven/Range (Combo), Refrigerator, Washer
- Basement: None
- Fireplace Features: Factory Built, Living Room
- Flooring: Carpet, Laminate
- Interior Features: Master On Main Level, Separate Shower, Soaking Tub, Tray Ceiling(s), Walk-In Closet(s)
- Levels/Stories: One
- Window Features: Window Treatments
- Kitchen Features: Breakfast Area
- Foundation: Slab
- Main Bedrooms: 3
- Bathrooms Total Integer: 2
- Main Full Baths: 2
- Bathrooms Total Decimal: 2
Exterior Features
- Construction Materials: Press Board, Stone
- Patio And Porch Features: Patio, Porch
- Roof Type: Composition
- Laundry Features: In Hall
- Pool Private: No
- Other Structures: Shed(s)
Property
Utilities
- Sewer: Public Sewer
- Utilities: Cable Available, Electricity Available, High Speed Internet, Phone Available, Sewer Connected, Underground Utilities, Water Available
- Water Source: Public
Property and Assessments
- Home Warranty: Yes
- Property Condition: Resale
Green Features
Lot Information
- Above Grade Finished Area: 1559
- Lot Features: Cul-De-Sac
Multi Family
- Number of Units To Be Built: Square Feet
Rental
Rent Information
- Land Lease: Yes
- Occupant Types: Vacant
Public Records for 1510 Summer Lake Terrace
Tax Record
- 23$2,852.68 ($237.72 / month)
Home Facts
- Beds3
- Baths2
- Total Finished SqFt1,559 SqFt
- Above Grade Finished1,559 SqFt
- StoriesOne
- Lot Size0.3400 Acres
- StyleSingle Family Residence
- Year Built1996
- APNR5095 172
- CountyGwinnett
- Fireplaces1


