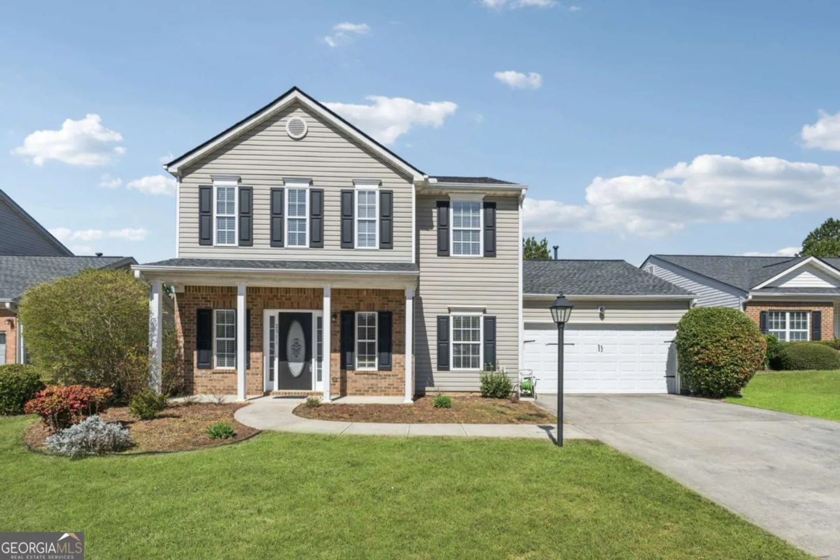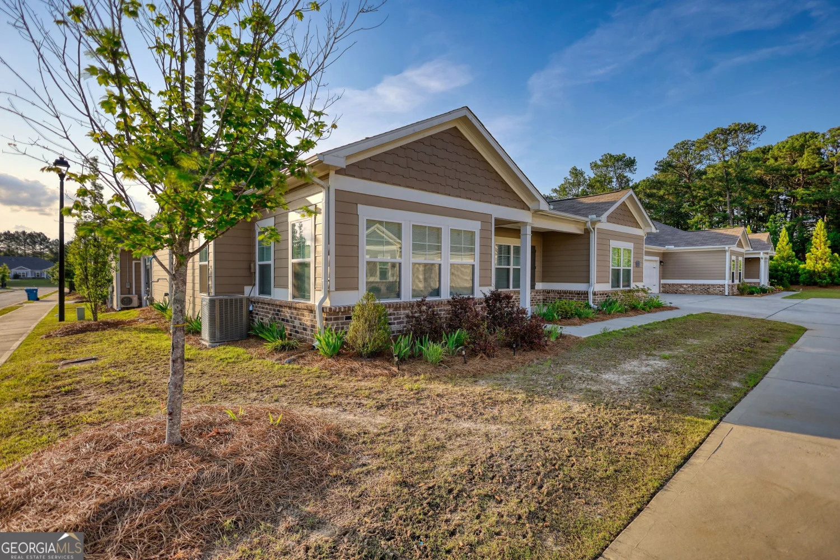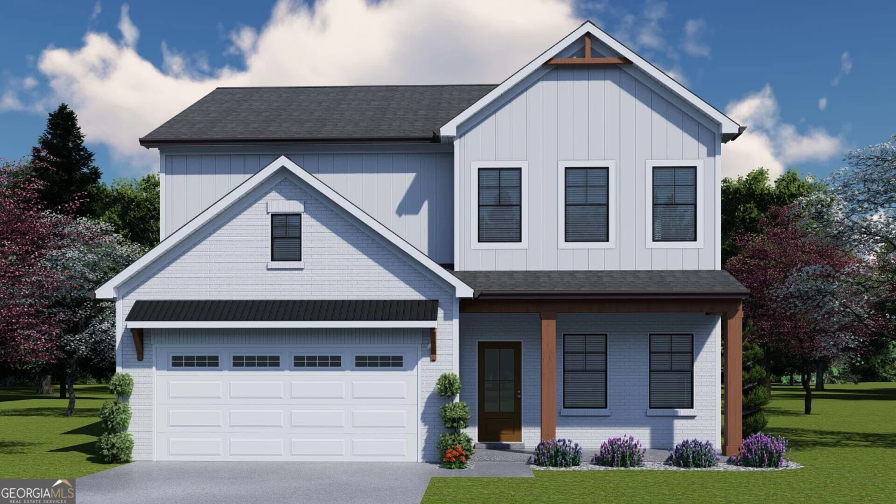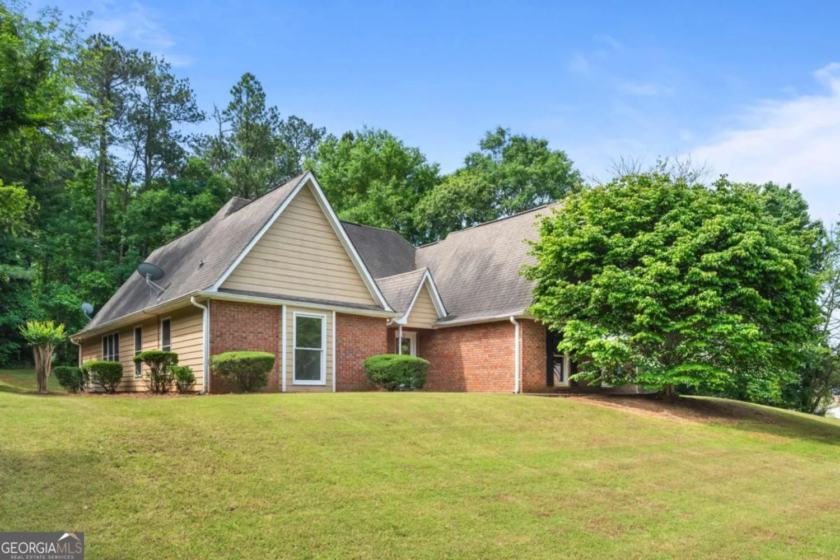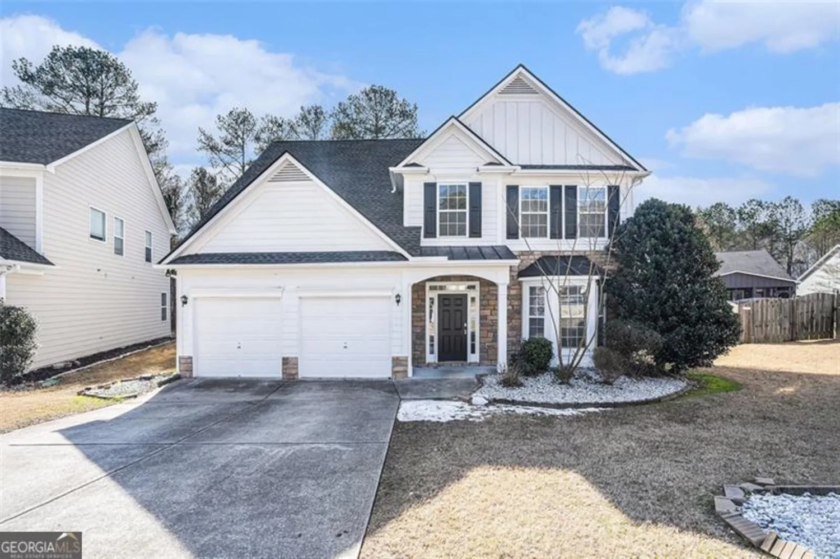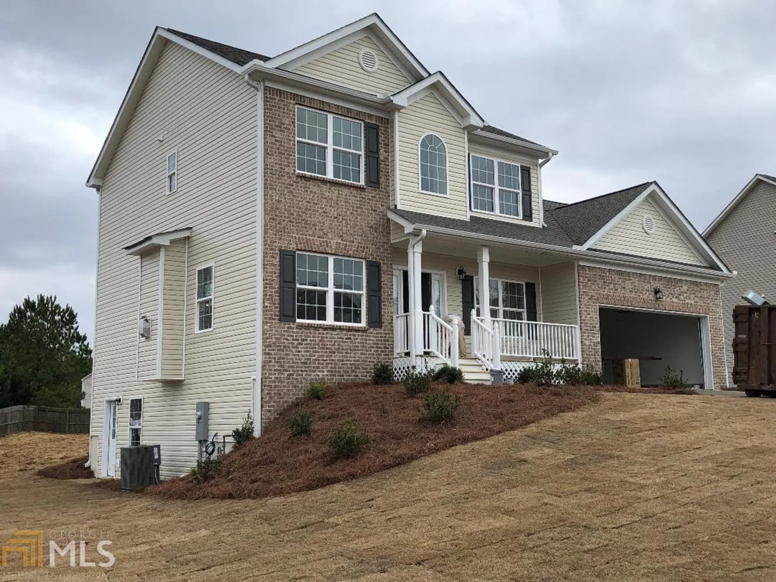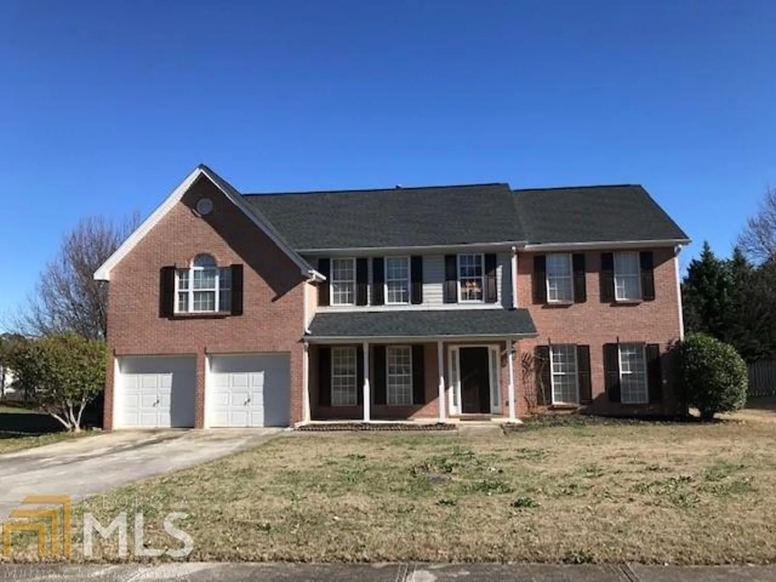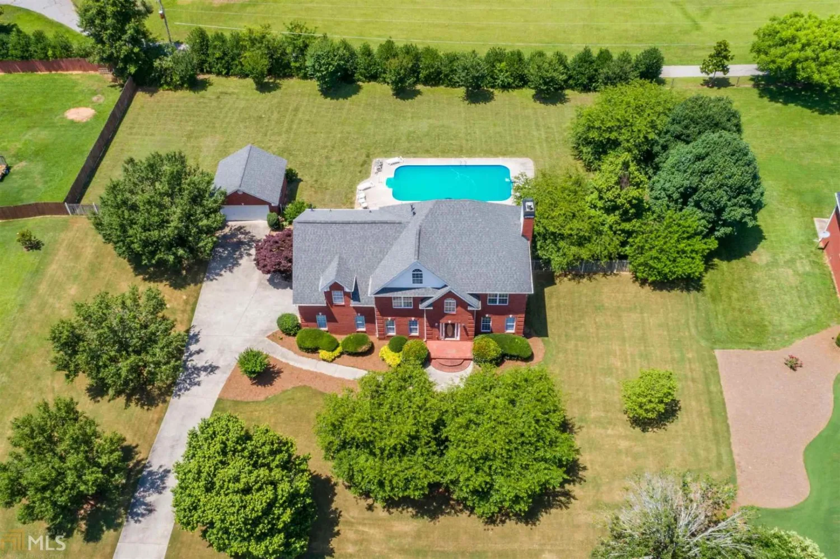704 stonecrest laneLoganville, GA 30052
704 stonecrest laneLoganville, GA 30052
Description
This charming step-less ranch home, nestled on a large cul-de-sac lot, offers a perfect blend of comfort and tranquility, backing up to beautiful wooded views. Proudly maintained by its original owners, this home features elegant hardwood floors that add warmth and character throughout. Enjoy the peace and quiet of fenced-in back yard and friendly subdivision while being just minutes away from vibrant downtown Loganville, where shopping and dining await. With its ideal location and inviting layout, this home is perfect for those looking to unwind in a peaceful setting without sacrificing convenience. Don't miss out on the opportunity to make this lovely ranch your own!
Property Details for 704 Stonecrest Lane
- Subdivision ComplexBreckenridge Club
- Architectural StyleRanch
- Parking FeaturesAttached, Garage
- Property AttachedYes
LISTING UPDATED:
- StatusActive
- MLS #10528725
- Days on Site0
- Taxes$2,538 / year
- HOA Fees$528 / month
- MLS TypeResidential
- Year Built2002
- Lot Size0.53 Acres
- CountryGwinnett
LISTING UPDATED:
- StatusActive
- MLS #10528725
- Days on Site0
- Taxes$2,538 / year
- HOA Fees$528 / month
- MLS TypeResidential
- Year Built2002
- Lot Size0.53 Acres
- CountryGwinnett
Building Information for 704 Stonecrest Lane
- StoriesOne
- Year Built2002
- Lot Size0.5300 Acres
Payment Calculator
Term
Interest
Home Price
Down Payment
The Payment Calculator is for illustrative purposes only. Read More
Property Information for 704 Stonecrest Lane
Summary
Location and General Information
- Community Features: Pool, Street Lights
- Directions: Head southwest on Brand Rd SW Continue onto Old Loganville Rd SW Turn right onto Brecken Club Ln Turn right onto Rockingham Dr
- Coordinates: 33.841268,-83.928486
School Information
- Elementary School: Magill
- Middle School: Grace Snell
- High School: South Gwinnett
Taxes and HOA Information
- Parcel Number: R5128 298
- Tax Year: 2024
- Association Fee Includes: Pest Control, Swimming
- Tax Lot: 72
Virtual Tour
Parking
- Open Parking: No
Interior and Exterior Features
Interior Features
- Cooling: Ceiling Fan(s), Central Air
- Heating: Natural Gas
- Appliances: Dishwasher, Gas Water Heater
- Basement: None
- Fireplace Features: Factory Built, Family Room
- Flooring: Carpet, Hardwood
- Interior Features: Double Vanity, High Ceilings, Master On Main Level, Walk-In Closet(s)
- Levels/Stories: One
- Window Features: Double Pane Windows
- Kitchen Features: Breakfast Area, Pantry
- Foundation: Slab
- Main Bedrooms: 3
- Bathrooms Total Integer: 2
- Main Full Baths: 2
- Bathrooms Total Decimal: 2
Exterior Features
- Construction Materials: Stone, Vinyl Siding
- Fencing: Fenced, Privacy, Wood
- Patio And Porch Features: Patio
- Roof Type: Other
- Laundry Features: Other
- Pool Private: No
- Other Structures: Outbuilding
Property
Utilities
- Sewer: Public Sewer
- Utilities: High Speed Internet, Phone Available
- Water Source: Public
- Electric: 220 Volts
Property and Assessments
- Home Warranty: Yes
- Property Condition: Resale
Green Features
Lot Information
- Above Grade Finished Area: 1558
- Common Walls: No Common Walls
- Lot Features: Cul-De-Sac, Level
Multi Family
- Number of Units To Be Built: Square Feet
Rental
Rent Information
- Land Lease: Yes
Public Records for 704 Stonecrest Lane
Tax Record
- 2024$2,538.00 ($211.50 / month)
Home Facts
- Beds3
- Baths2
- Total Finished SqFt1,558 SqFt
- Above Grade Finished1,558 SqFt
- StoriesOne
- Lot Size0.5300 Acres
- StyleSingle Family Residence
- Year Built2002
- APNR5128 298
- CountyGwinnett
- Fireplaces1


