520 harold gower laneLoganville, GA 30052
520 harold gower laneLoganville, GA 30052
Description
Recently renovated four sided brick home with detached garage and inground pool! Renovations include new carpet throughout, fresh interior paint in home and garage, brand new pool pump, new masonry front porch, etc. Three years ago the roof, pool liner, and stainless steel appliances were replaced and the exterior was repainted. The home sits on 1 acre in an established and quiet neighborhood and includes a fenced in back yard and covered porch.
Property Details for 520 Harold Gower Lane
- Subdivision ComplexWindward Estates
- Architectural StyleBrick 4 Side, Traditional
- Num Of Parking Spaces3
- Parking FeaturesAttached, Garage Door Opener, Detached, Kitchen Level
- Property AttachedNo
LISTING UPDATED:
- StatusClosed
- MLS #8502267
- Days on Site93
- Taxes$4,127.52 / year
- MLS TypeResidential
- Year Built1999
- Lot Size1.00 Acres
- CountryWalton
LISTING UPDATED:
- StatusClosed
- MLS #8502267
- Days on Site93
- Taxes$4,127.52 / year
- MLS TypeResidential
- Year Built1999
- Lot Size1.00 Acres
- CountryWalton
Building Information for 520 Harold Gower Lane
- StoriesTwo
- Year Built1999
- Lot Size1.0000 Acres
Payment Calculator
Term
Interest
Home Price
Down Payment
The Payment Calculator is for illustrative purposes only. Read More
Property Information for 520 Harold Gower Lane
Summary
Location and General Information
- Community Features: None
- Directions: 78E to 81S (right) to right on gum creek church rd to right on harold gower lane. Or 138 west from monroe, to 81n (right) to gum creek rd right to right on harold gower lane.
- Coordinates: 33.790317,-83.869646
School Information
- Elementary School: Youth
- Middle School: Youth Middle
- High School: Walnut Grove
Taxes and HOA Information
- Parcel Number: C0510004N00
- Tax Year: 2017
- Association Fee Includes: None
- Tax Lot: 11
Virtual Tour
Parking
- Open Parking: No
Interior and Exterior Features
Interior Features
- Cooling: Electric, Ceiling Fan(s), Central Air
- Heating: Natural Gas, Forced Air
- Appliances: Dishwasher
- Basement: Crawl Space
- Fireplace Features: Family Room
- Flooring: Hardwood
- Interior Features: Tray Ceiling(s), Vaulted Ceiling(s), High Ceilings, Double Vanity, Entrance Foyer, Soaking Tub, Separate Shower, Walk-In Closet(s)
- Levels/Stories: Two
- Kitchen Features: Breakfast Area, Breakfast Bar, Country Kitchen, Kitchen Island, Pantry, Solid Surface Counters
- Total Half Baths: 1
- Bathrooms Total Integer: 3
- Bathrooms Total Decimal: 2
Exterior Features
- Fencing: Fenced
- Patio And Porch Features: Porch
- Pool Features: In Ground
- Pool Private: No
- Other Structures: Outbuilding
Property
Utilities
- Sewer: Septic Tank
- Utilities: Cable Available
Property and Assessments
- Home Warranty: Yes
- Property Condition: Resale
Green Features
- Green Energy Efficient: Insulation, Thermostat
Lot Information
- Above Grade Finished Area: 2899
- Lot Features: Level, Private
Multi Family
- Number of Units To Be Built: Square Feet
Rental
Rent Information
- Land Lease: Yes
- Occupant Types: Vacant
Public Records for 520 Harold Gower Lane
Tax Record
- 2017$4,127.52 ($343.96 / month)
Home Facts
- Beds4
- Baths2
- Total Finished SqFt2,899 SqFt
- Above Grade Finished2,899 SqFt
- StoriesTwo
- Lot Size1.0000 Acres
- StyleSingle Family Residence
- Year Built1999
- APNC0510004N00
- CountyWalton
- Fireplaces1
Similar Homes
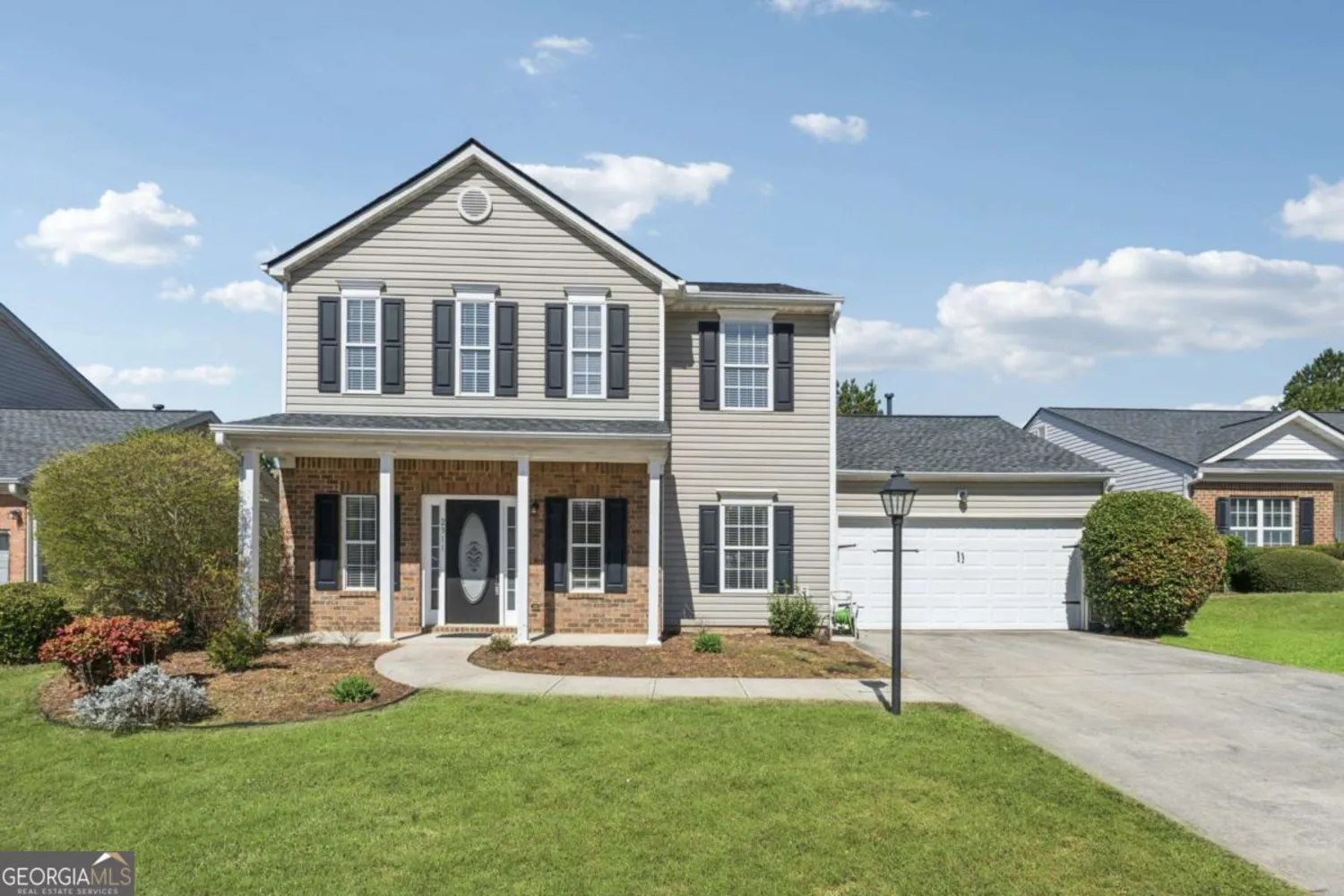
2311 Fall Creek Landing
Loganville, GA 30052
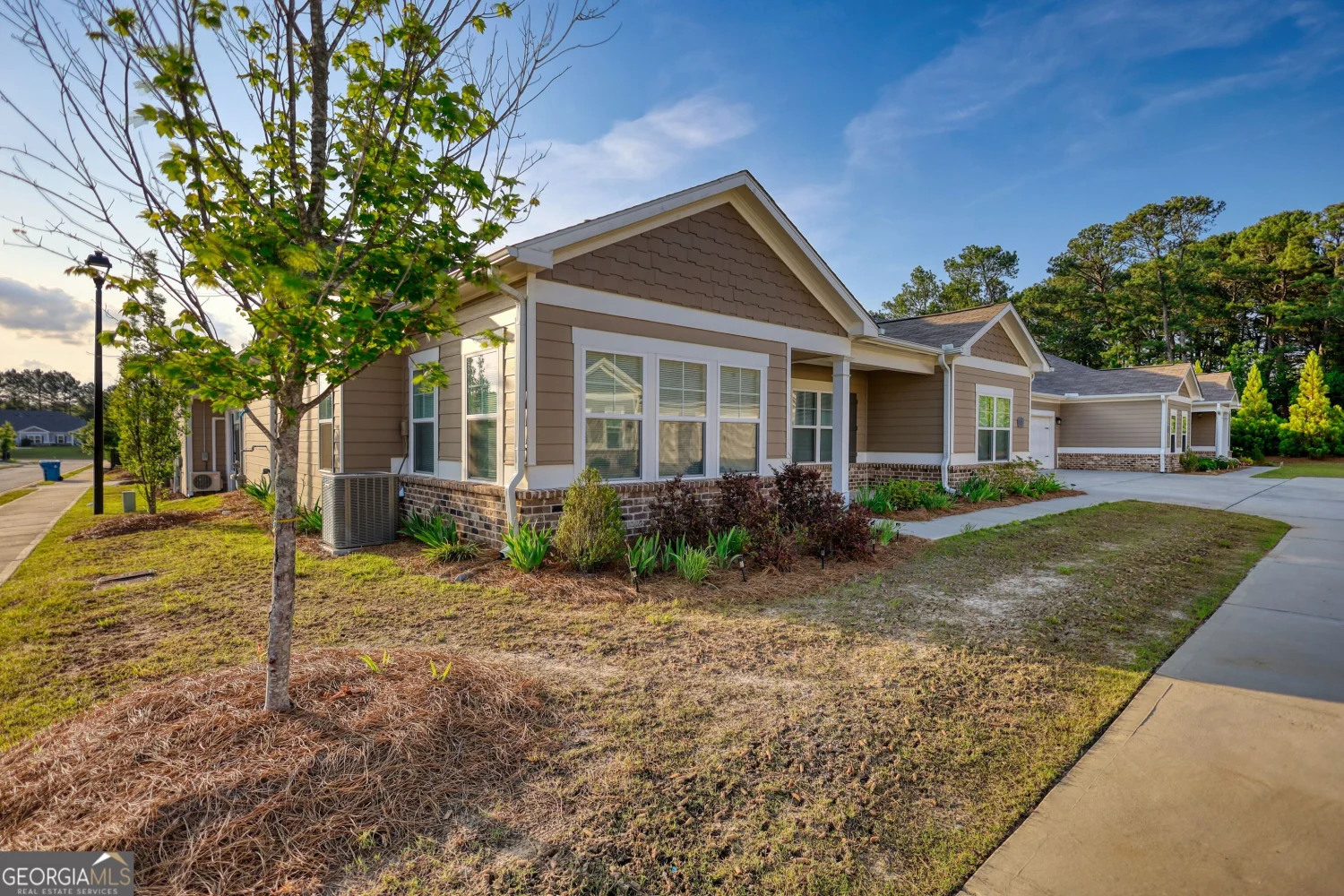
2929 Rambler Drive
Loganville, GA 30052
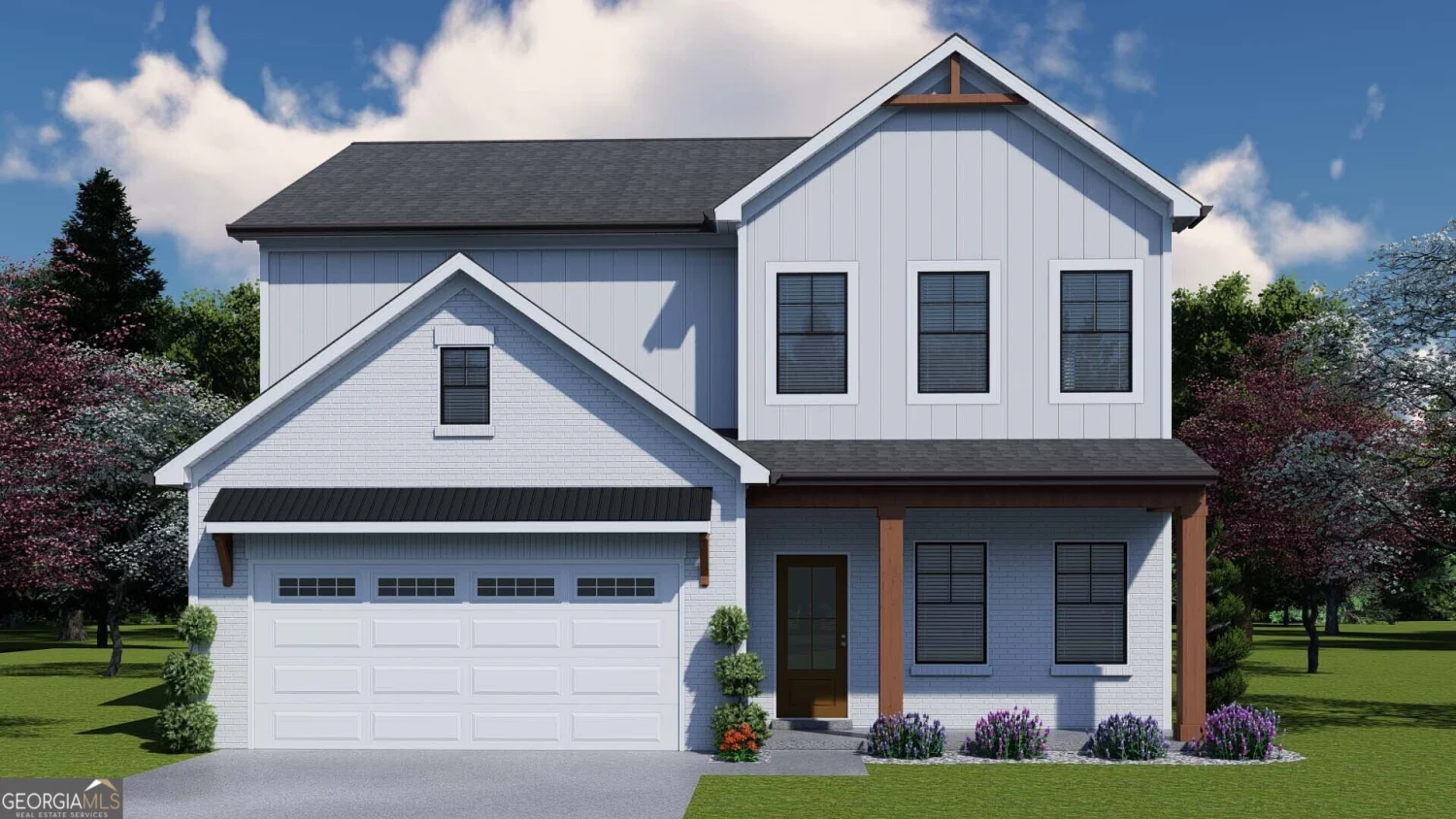
702 Bristol Drive 152A
Loganville, GA 30052
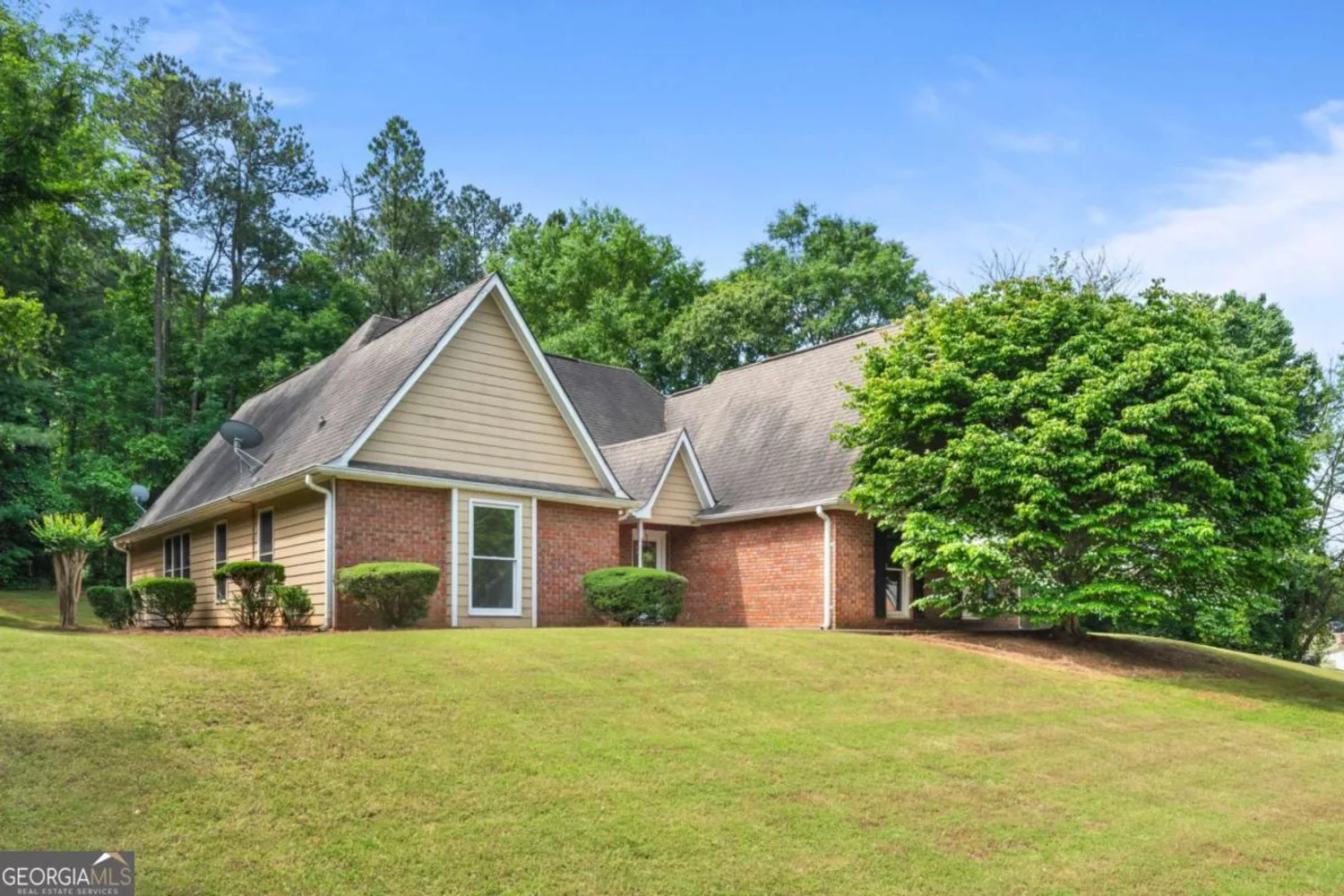
221 The Esplanade Way SE
Loganville, GA 30052
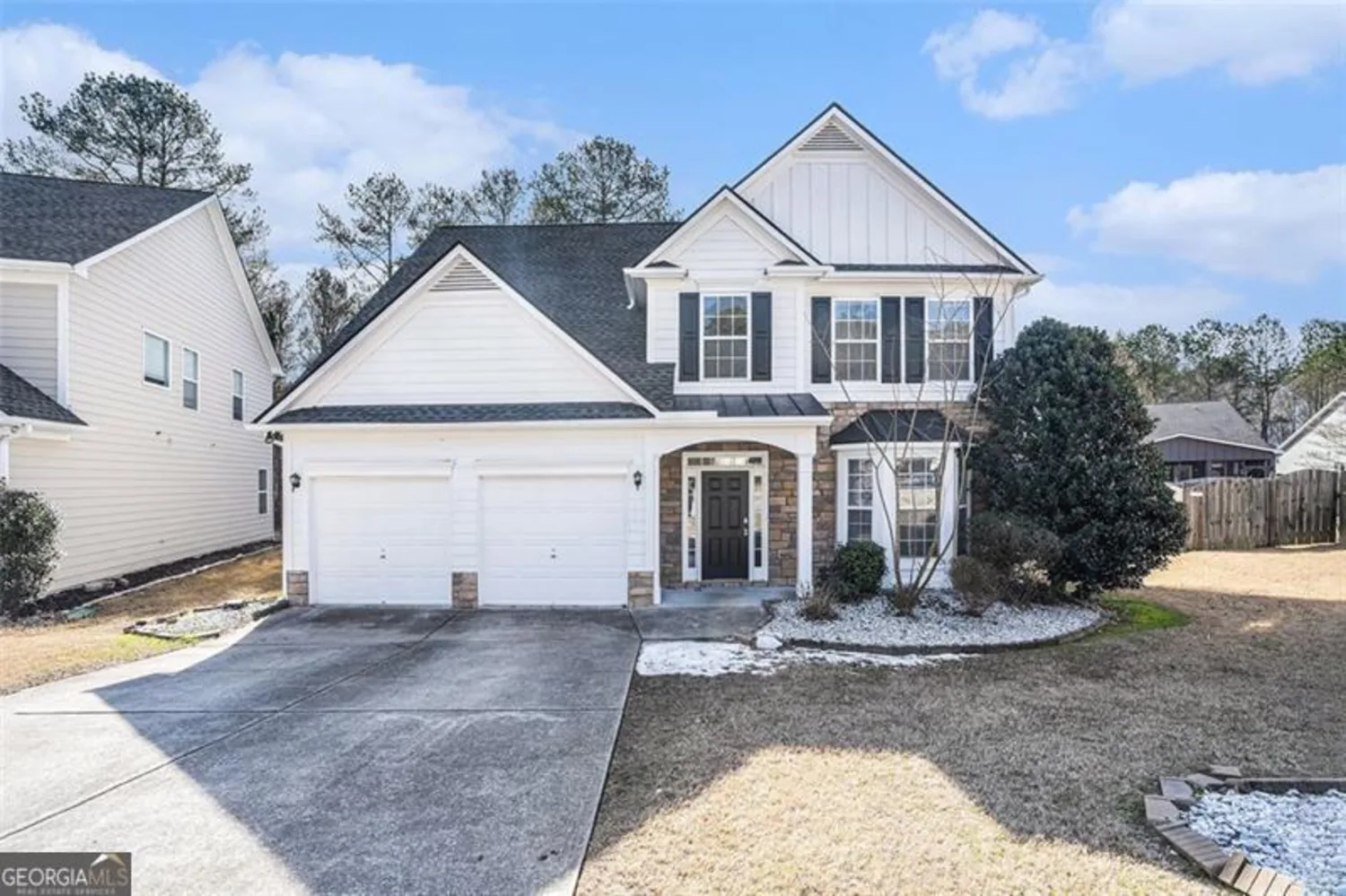
3055 COOPER WOODS Lane
Loganville, GA 30052
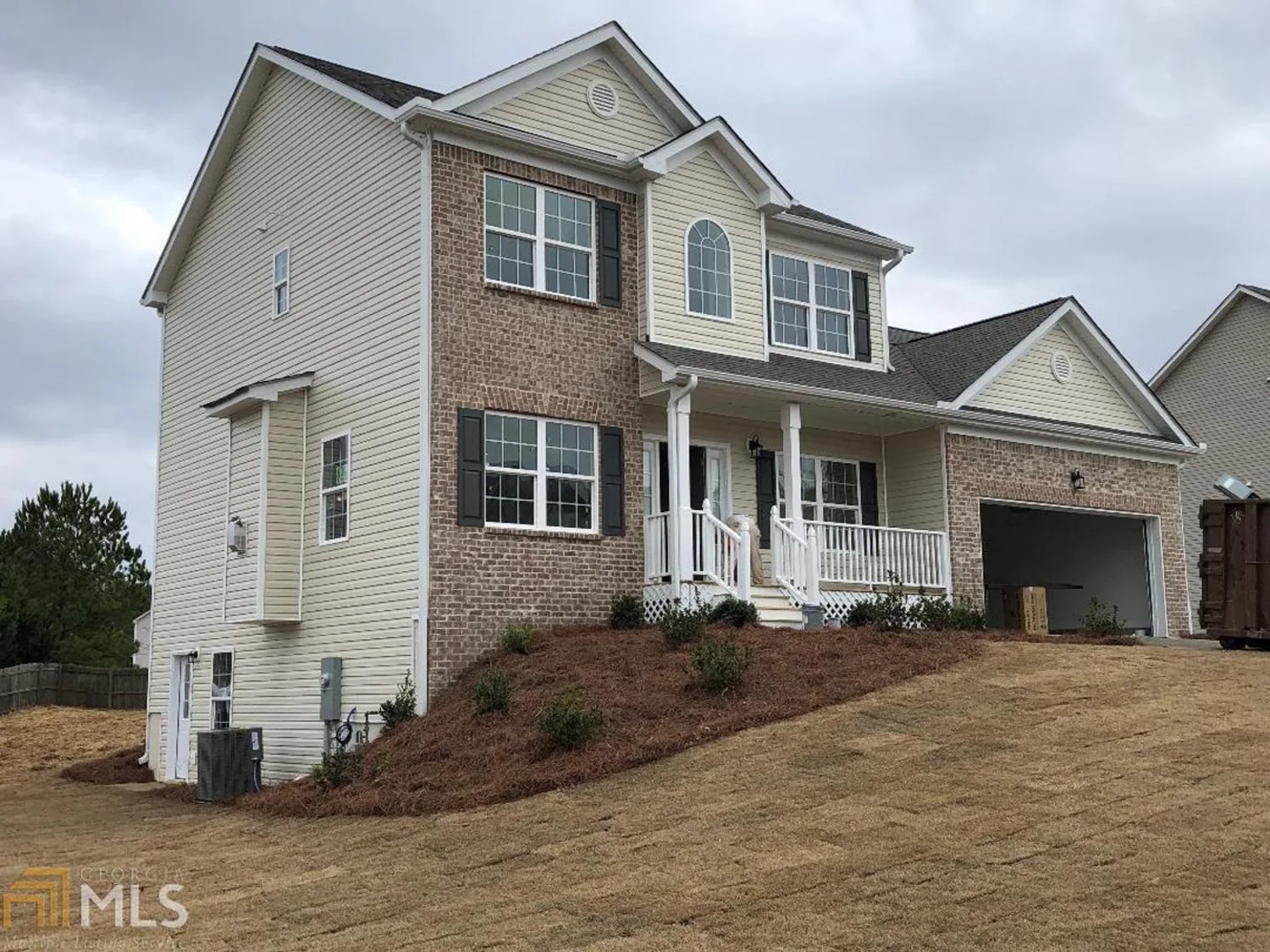
1014 Rozena Place
Loganville, GA 30052
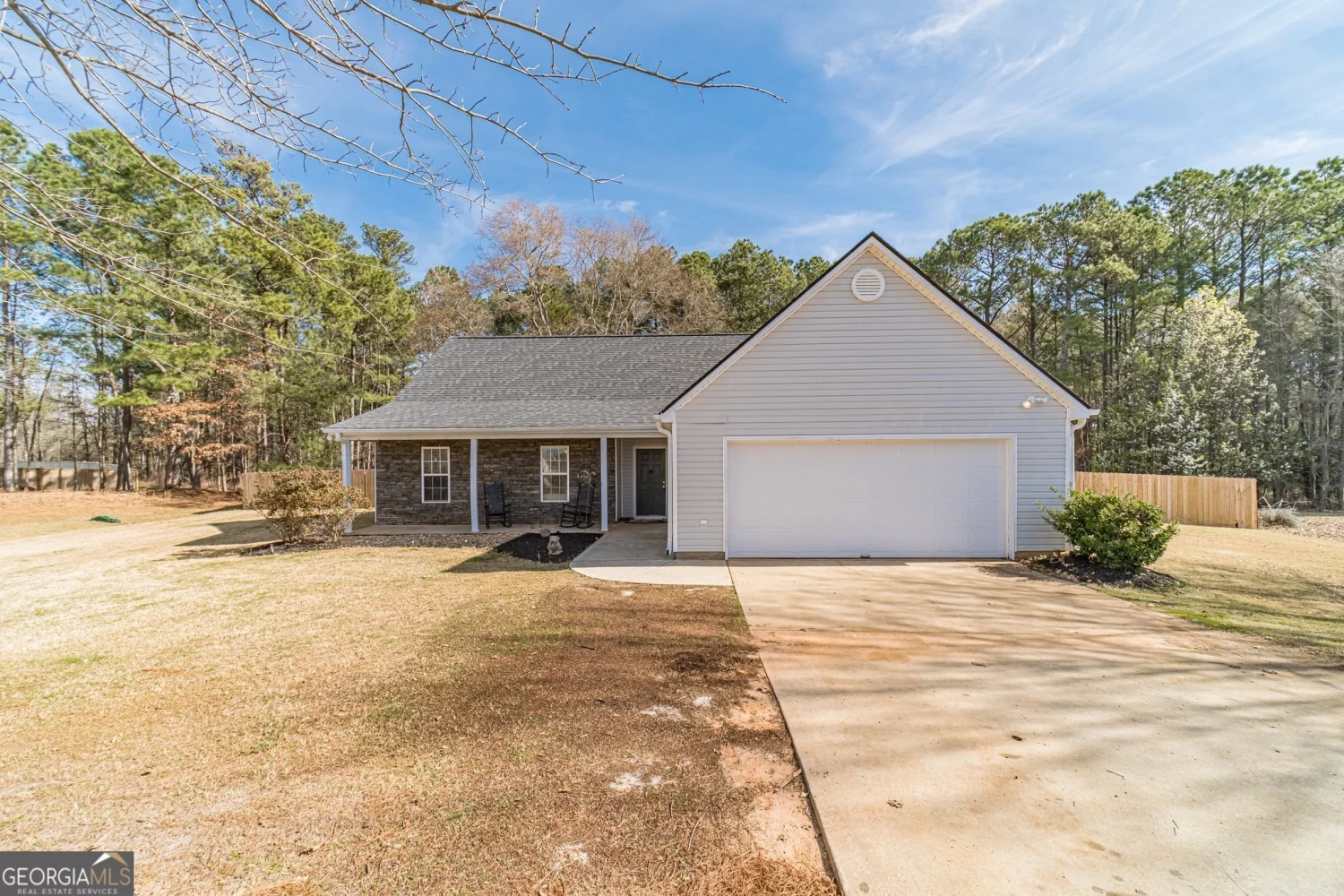
704 Stonecrest Lane
Loganville, GA 30052
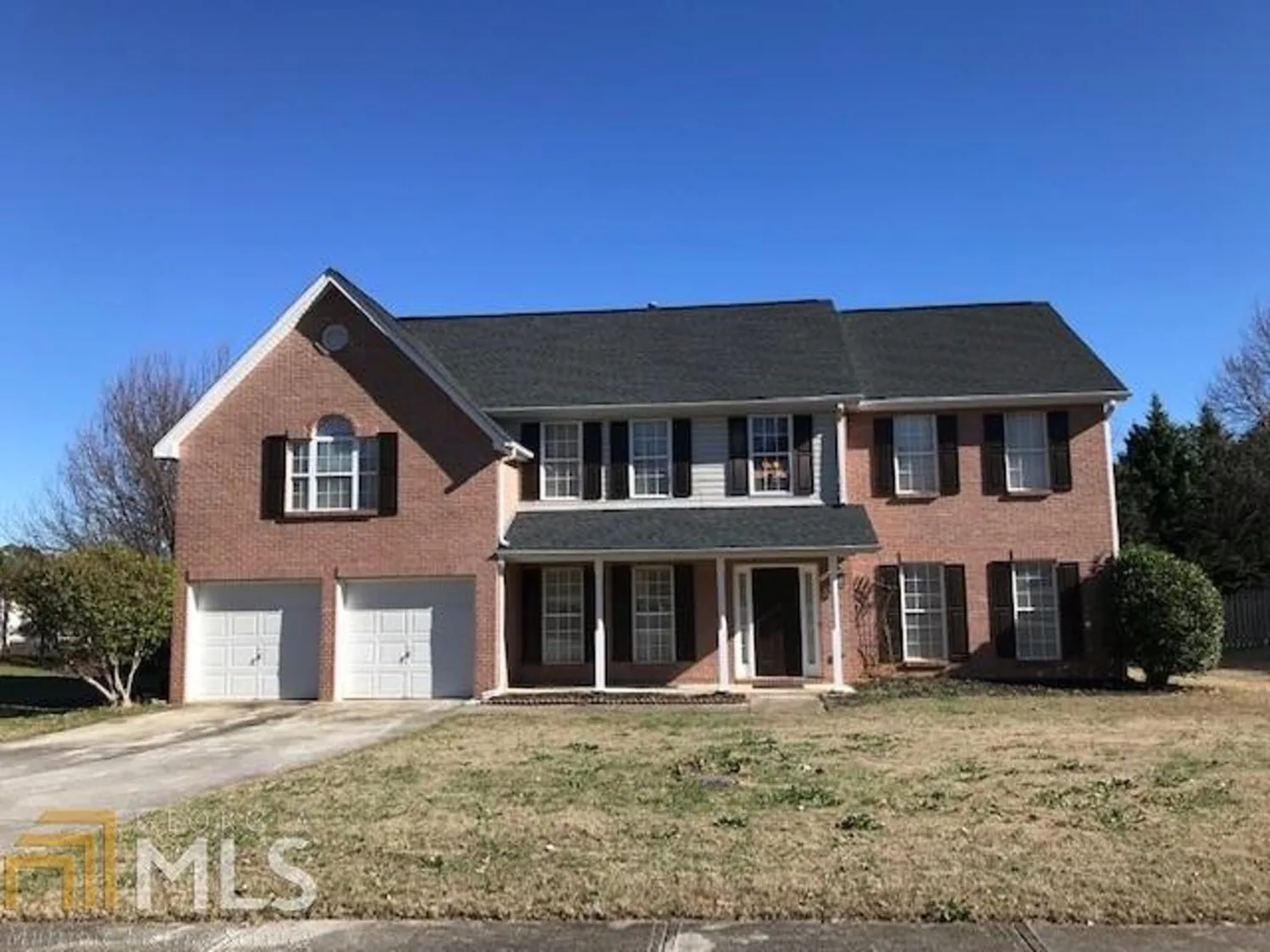
3640 Brushy Wood Drive 5
Loganville, GA 30052

403 Sonja Lane
Loganville, GA 30052

